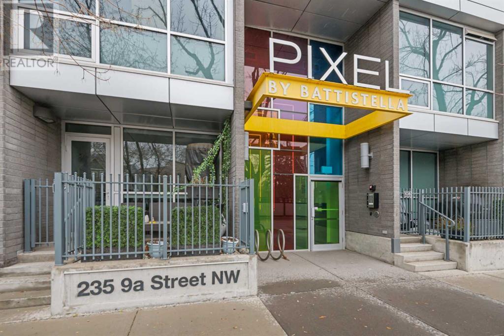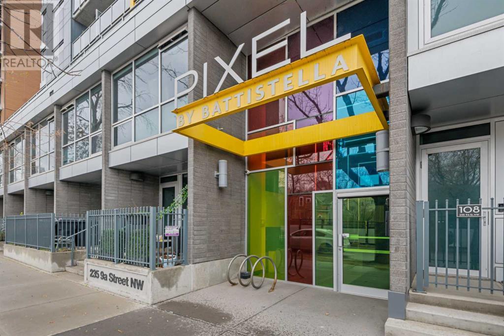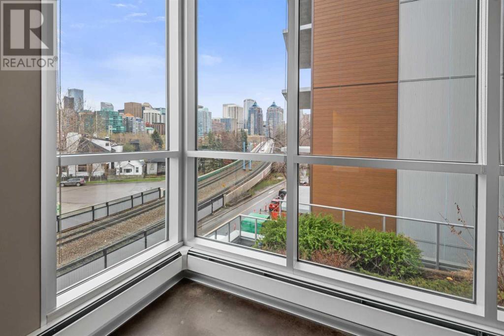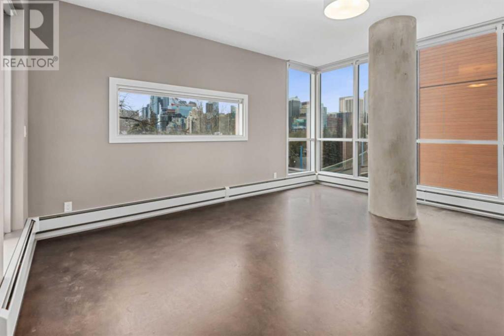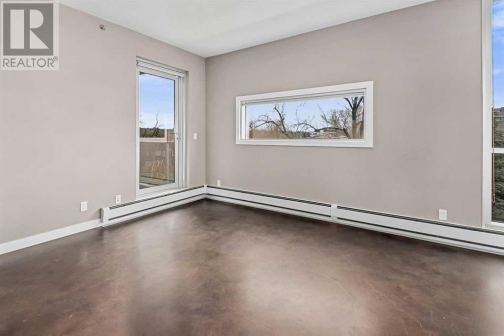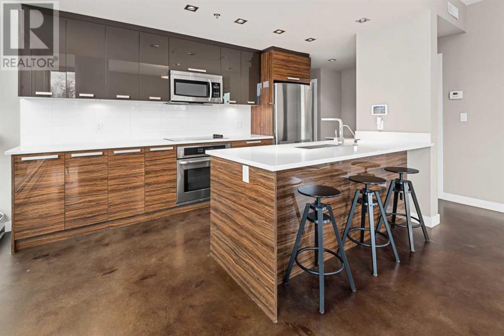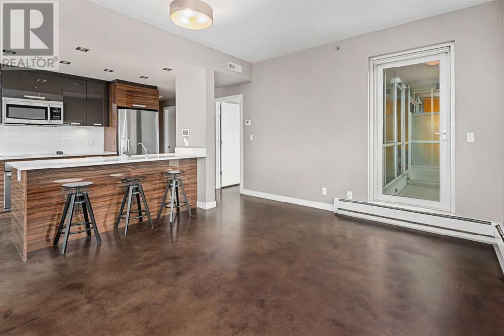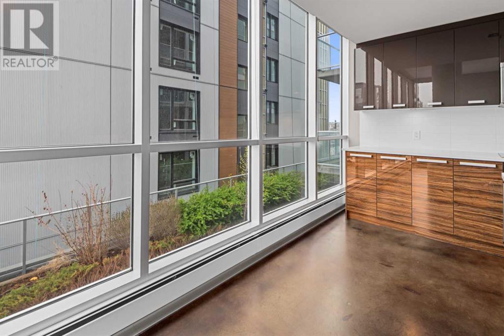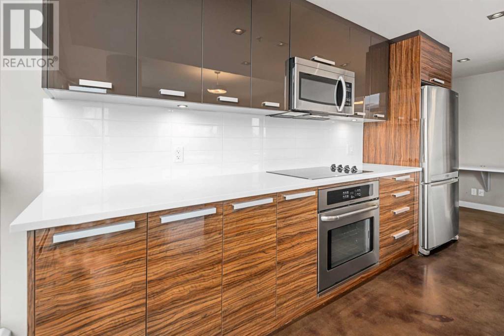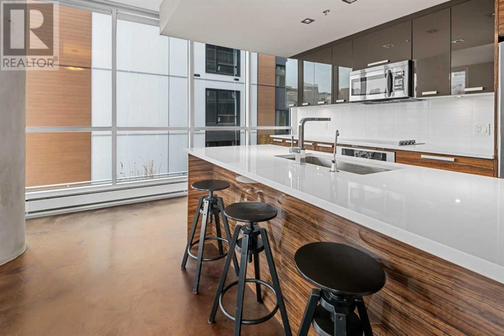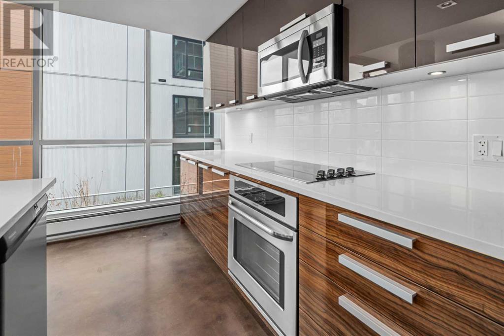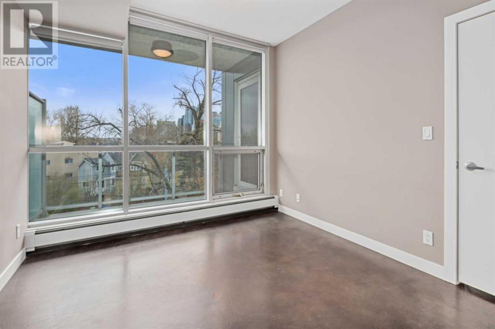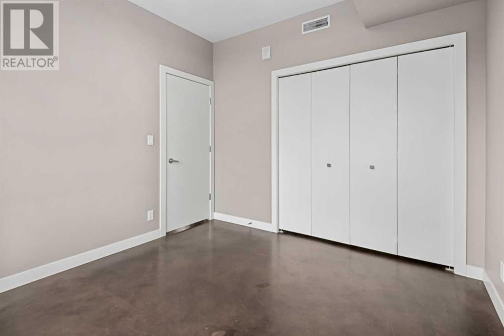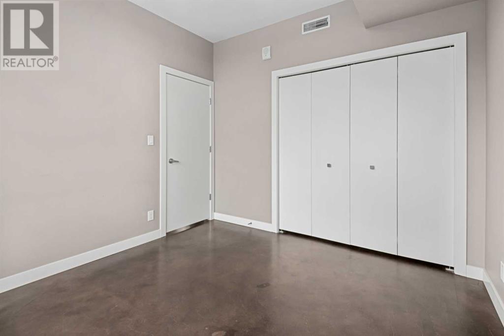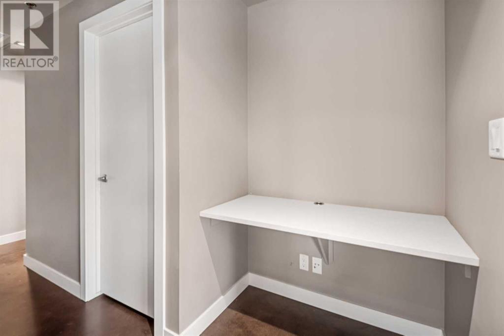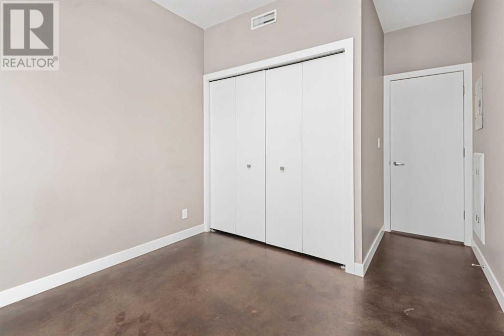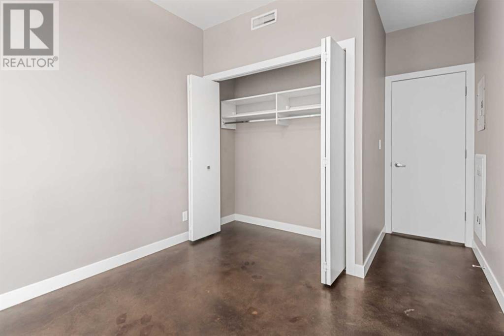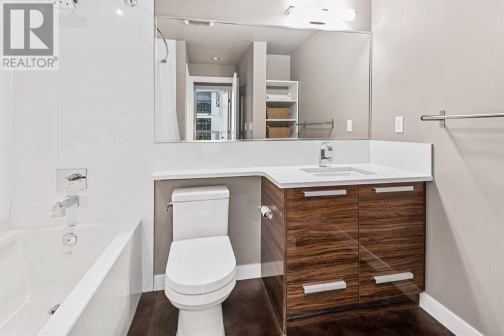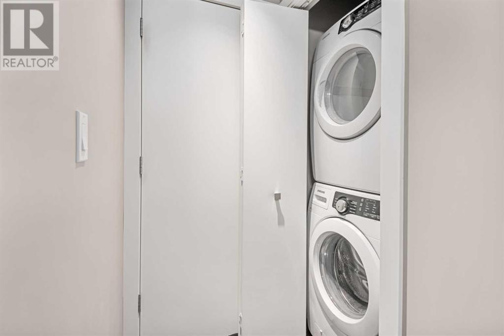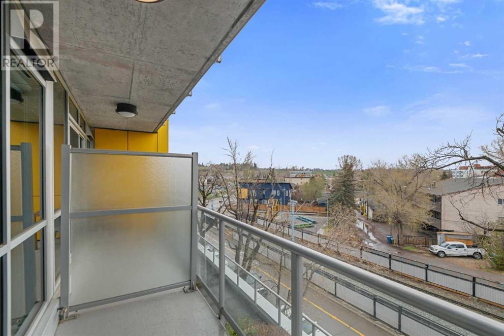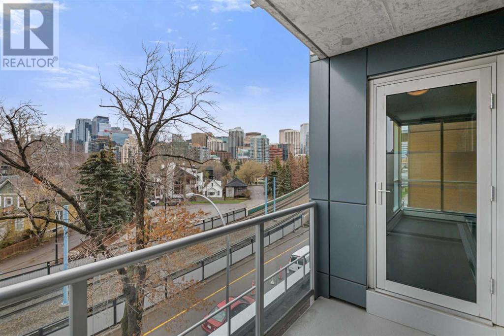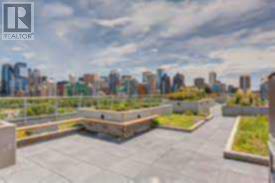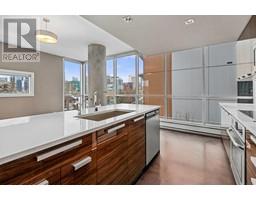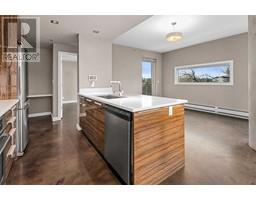Calgary Real Estate Agency
401, 235 9a Street Nw Calgary, Alberta T2N 1T5
$519,000Maintenance, Common Area Maintenance, Heat, Insurance, Interior Maintenance, Parking, Property Management, Reserve Fund Contributions, Sewer, Waste Removal, Water
$558.99 Monthly
Maintenance, Common Area Maintenance, Heat, Insurance, Interior Maintenance, Parking, Property Management, Reserve Fund Contributions, Sewer, Waste Removal, Water
$558.99 MonthlyYou will love this beautiful CORNER unit in Pixel. Large front entry leads to the bright, inviting living room, dining room and kitchen. Floor to ceiling windows allow an abundance of natural light from the East and South facing windows. Quartz counter tops, polished concrete floors , custom roller blinds and clean finishing details give the space a cool loft vibe. The chef's kitchen is equipped with sleek, modern two tone brown and tiger wood cabinetry. Stainless appliance package include an electric cook top, built in oven, and matching refrigerator and dishwasher. A reverse osmosis filtration system has been added. The kitchen offers plenty of storage. The oversize quartz counter and island provide extra prep and entertaining space. Large living room is a quiet spot to relax, unwind and enjoy the unobstructed downtown views. The balcony ( with a SE exposure) offers a quiet outdoor space to relax or dine al fresco. In the warmer months trees offer a natural privacy screen. Floor to ceiling windows in the primary bedroom offer more views to the East and South. Both bedrooms have plenty of closet space. A built in desk provides a compact work from home space. Four piece bath is finished with quartz counters, tiger wood cabinets and tiled bath. Stacking washer/dryer are discreetly tucked into the bathroom. Built in storage shelves provide more great storage options in the bathroom. Titled, heated, and secure underground parking, Visitor parking and storage are included. And yes, there is central air for the summer months ahead. Secure bike storage rooms are located on two of the parking levels. You and your guests will enjoy the gorgeous VIEW from the roof top patio. Have a drink, read a book or simply relax in this peaceful space. Brilliant Sunnyside location steps to the LRT, amenities in Kensington, and an easy commute to downtown, SAIT and U of C. (id:41531)
Property Details
| MLS® Number | A2111136 |
| Property Type | Single Family |
| Community Name | Sunnyside |
| Amenities Near By | Park, Playground |
| Community Features | Pets Allowed With Restrictions |
| Features | Closet Organizers, No Animal Home, No Smoking Home, Parking |
| Parking Space Total | 1 |
| Plan | 1410120 |
Building
| Bathroom Total | 1 |
| Bedrooms Above Ground | 2 |
| Bedrooms Total | 2 |
| Appliances | Refrigerator, Cooktop - Electric, Dishwasher, Microwave Range Hood Combo, Oven - Built-in, Window Coverings, Washer/dryer Stack-up |
| Architectural Style | High Rise |
| Constructed Date | 2014 |
| Construction Material | Poured Concrete |
| Construction Style Attachment | Attached |
| Cooling Type | Central Air Conditioning |
| Exterior Finish | Concrete |
| Fireplace Present | No |
| Flooring Type | Concrete |
| Heating Type | Baseboard Heaters |
| Stories Total | 8 |
| Size Interior | 817 Sqft |
| Total Finished Area | 817 Sqft |
| Type | Apartment |
Parking
| Underground |
Land
| Acreage | No |
| Land Amenities | Park, Playground |
| Size Total Text | Unknown |
| Zoning Description | Dc |
Rooms
| Level | Type | Length | Width | Dimensions |
|---|---|---|---|---|
| Main Level | Living Room | 16.58 Ft x 13.17 Ft | ||
| Main Level | Kitchen | 12.58 Ft x 8.50 Ft | ||
| Main Level | Dining Room | 10.33 Ft x 5.42 Ft | ||
| Main Level | Office | 5.50 Ft x 4.33 Ft | ||
| Main Level | Bedroom | 10.75 Ft x 10.25 Ft | ||
| Main Level | Primary Bedroom | 13.83 Ft x 9.58 Ft | ||
| Main Level | 4pc Bathroom | Measurements not available |
https://www.realtor.ca/real-estate/26573009/401-235-9a-street-nw-calgary-sunnyside
Interested?
Contact us for more information
