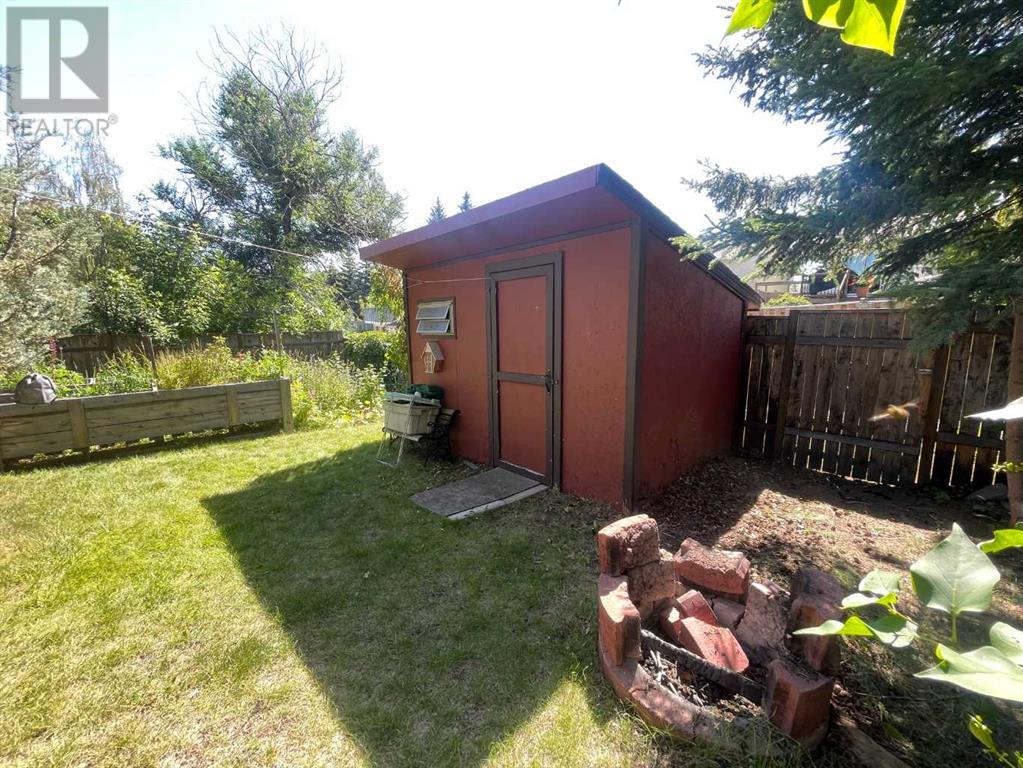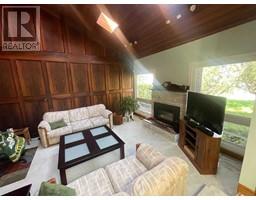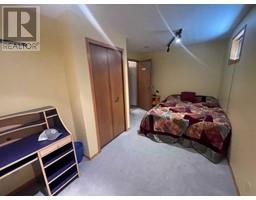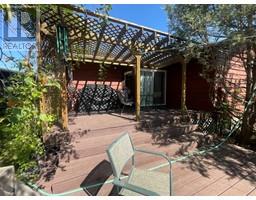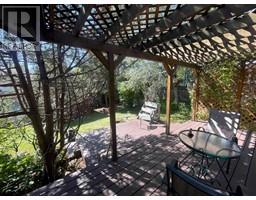5 Bedroom
3 Bathroom
1601 sqft
Bi-Level
Fireplace
None
Forced Air
$449,900
Have you been looking for a home in an established area that has room for the entire family? Look no more! This 5 bedroom, 3 bath home could be just the ticket! This is not your cookie cutter house. As soon as you walk in the front entry, you'll appreciate the soaring ceilings and rich wood tones. The main living area features a sunken living room with rock faced gas firplace, a spiral staircase to the loft area and open beamed ceiling over the formal dining area. The oak kitchen has plenty of cabinets, a vaulted ceiling and patio sliders to the rear deck. 3 bedrooms and 2 baths round out the main floor. The basement has plenty of overflow space with a huge games room and family room area. 2 more bedrooms and a bath complete the lower level. The attached heated garage will keep your vehicles warm in the winter (sorry, it's coming soon) and has direct access to the home. Outside you'll enjoy the pergola roofed deck overlooking the back yard with raised garden beds, a shed and lots of trees. This home is located in the preferred Westhill area of Didsbury, right across from a huge park/playground and close to schools, the golf course and downtown. A great package for you and your family! (id:41531)
Property Details
|
MLS® Number
|
A2162503 |
|
Property Type
|
Single Family |
|
Amenities Near By
|
Golf Course, Park, Playground, Recreation Nearby, Schools, Shopping |
|
Community Features
|
Golf Course Development |
|
Features
|
Treed, Back Lane, Pvc Window, No Animal Home, No Smoking Home, Level, Gas Bbq Hookup |
|
Parking Space Total
|
4 |
|
Plan
|
7610574 |
|
Structure
|
Shed, Deck |
Building
|
Bathroom Total
|
3 |
|
Bedrooms Above Ground
|
3 |
|
Bedrooms Below Ground
|
2 |
|
Bedrooms Total
|
5 |
|
Appliances
|
Refrigerator, Stove, Hood Fan, Window Coverings, Garage Door Opener, Washer & Dryer |
|
Architectural Style
|
Bi-level |
|
Basement Development
|
Finished |
|
Basement Type
|
Full (finished) |
|
Constructed Date
|
1978 |
|
Construction Material
|
Wood Frame |
|
Construction Style Attachment
|
Detached |
|
Cooling Type
|
None |
|
Exterior Finish
|
Wood Siding |
|
Fireplace Present
|
Yes |
|
Fireplace Total
|
1 |
|
Flooring Type
|
Carpeted, Ceramic Tile, Laminate |
|
Foundation Type
|
See Remarks, Wood |
|
Heating Fuel
|
Natural Gas |
|
Heating Type
|
Forced Air |
|
Stories Total
|
1 |
|
Size Interior
|
1601 Sqft |
|
Total Finished Area
|
1601 Sqft |
|
Type
|
House |
Parking
|
Concrete
|
|
|
Attached Garage
|
2 |
Land
|
Acreage
|
No |
|
Fence Type
|
Fence |
|
Land Amenities
|
Golf Course, Park, Playground, Recreation Nearby, Schools, Shopping |
|
Size Depth
|
37.16 M |
|
Size Frontage
|
13.98 M |
|
Size Irregular
|
6670.00 |
|
Size Total
|
6670 Sqft|4,051 - 7,250 Sqft |
|
Size Total Text
|
6670 Sqft|4,051 - 7,250 Sqft |
|
Zoning Description
|
R-1 |
Rooms
| Level |
Type |
Length |
Width |
Dimensions |
|
Basement |
Family Room |
|
|
12.92 Ft x 15.33 Ft |
|
Basement |
Recreational, Games Room |
|
|
15.33 Ft x 20.00 Ft |
|
Basement |
Bedroom |
|
|
8.92 Ft x 15.50 Ft |
|
Basement |
Bedroom |
|
|
10.75 Ft x 12.50 Ft |
|
Basement |
Storage |
|
|
5.83 Ft x 13.17 Ft |
|
Basement |
Storage |
|
|
5.83 Ft x 8.33 Ft |
|
Basement |
Laundry Room |
|
|
5.58 Ft x 9.25 Ft |
|
Basement |
3pc Bathroom |
|
|
Measurements not available |
|
Main Level |
Living Room |
|
|
16.42 Ft x 13.67 Ft |
|
Main Level |
Dining Room |
|
|
14.00 Ft x 10.50 Ft |
|
Main Level |
Other |
|
|
17.67 Ft x 10.50 Ft |
|
Main Level |
Primary Bedroom |
|
|
12.83 Ft x 12.00 Ft |
|
Main Level |
Bedroom |
|
|
8.92 Ft x 9.58 Ft |
|
Main Level |
Bedroom |
|
|
8.92 Ft x 9.42 Ft |
|
Main Level |
4pc Bathroom |
|
|
.00 Ft x .00 Ft |
|
Main Level |
3pc Bathroom |
|
|
Measurements not available |
|
Upper Level |
Loft |
|
|
17.58 Ft x 10.25 Ft |
https://www.realtor.ca/real-estate/27379027/40-westhill-crescent-didsbury




































