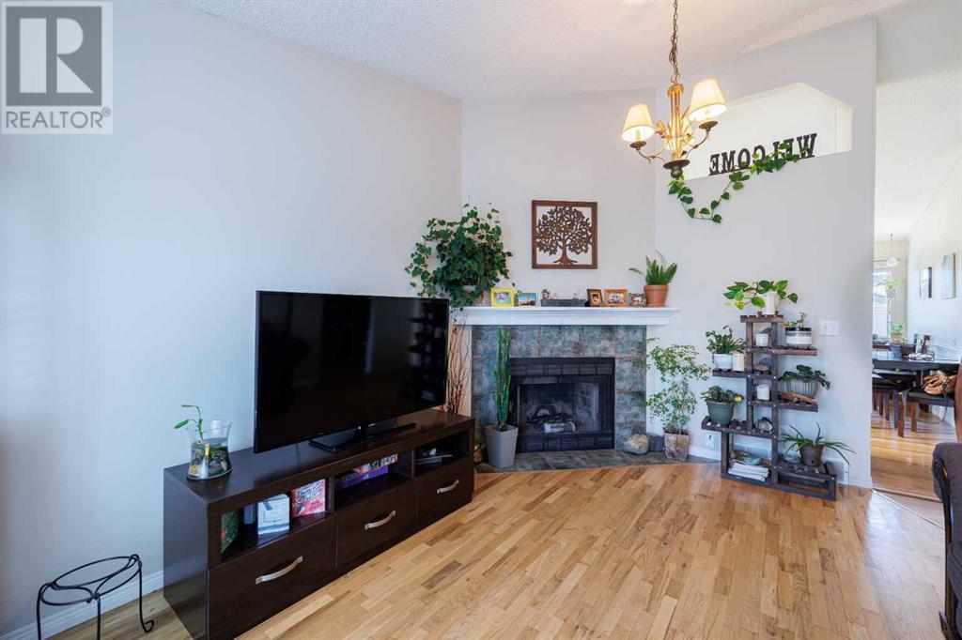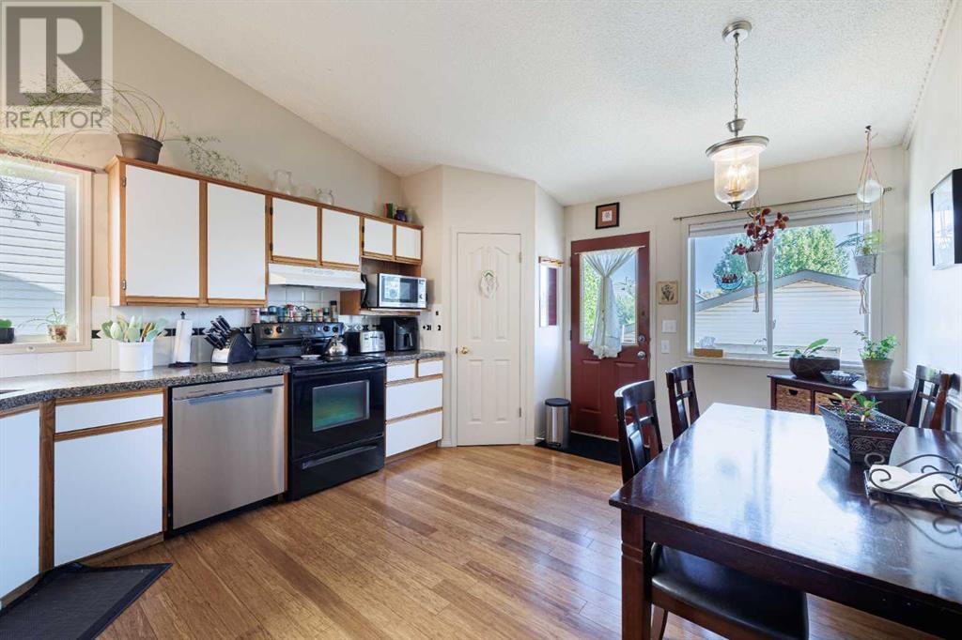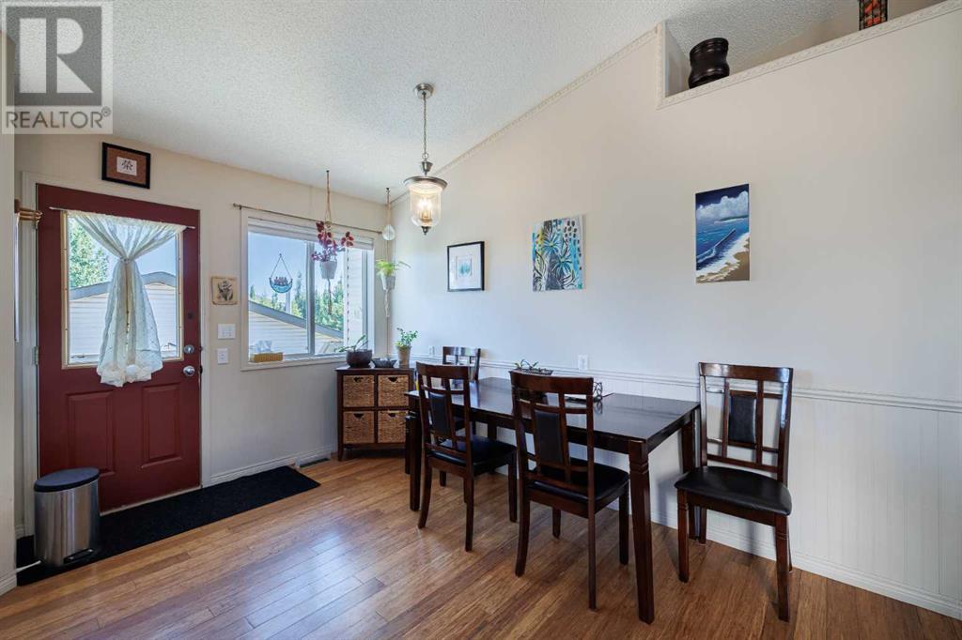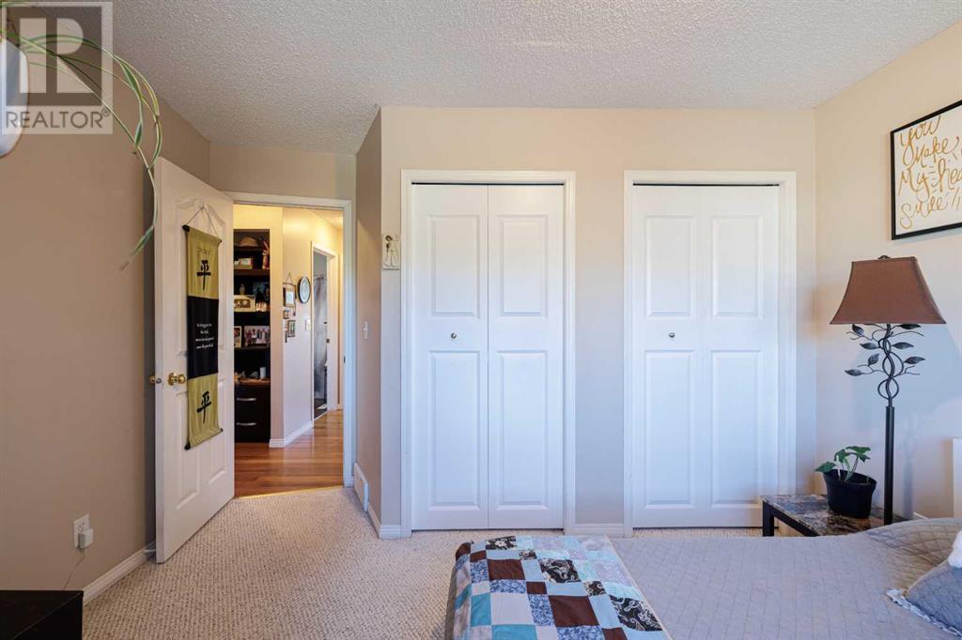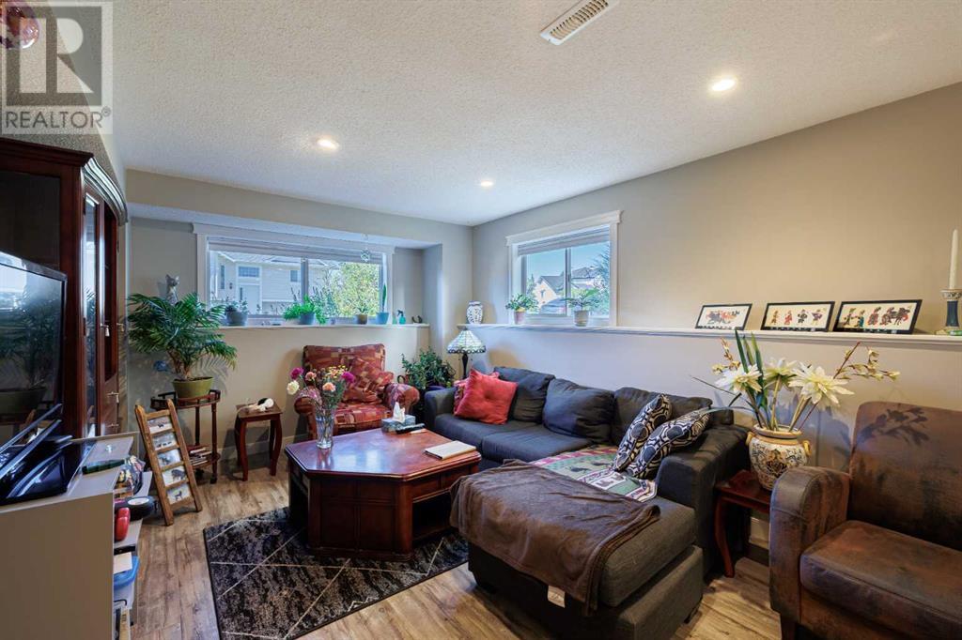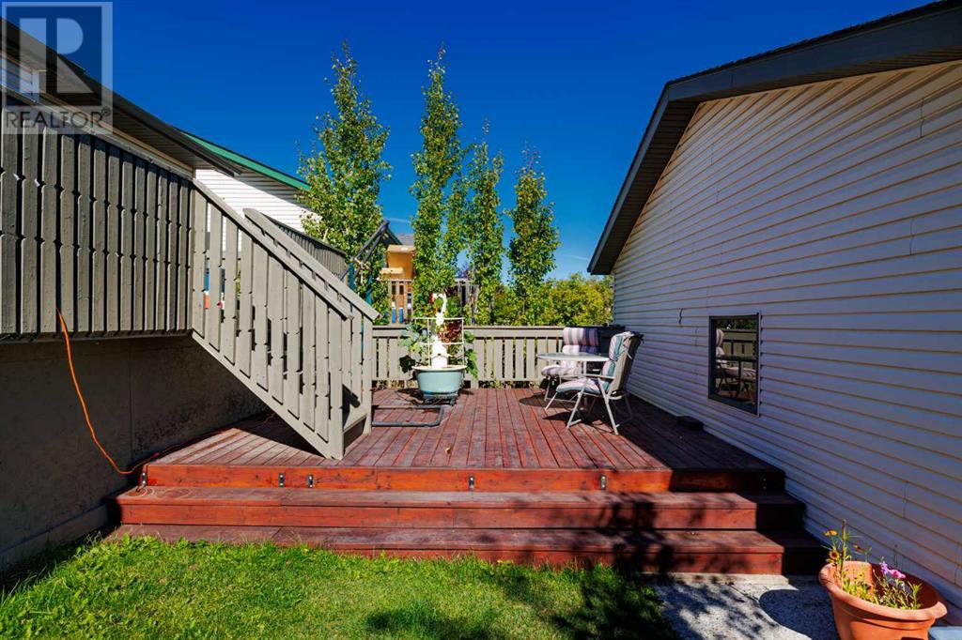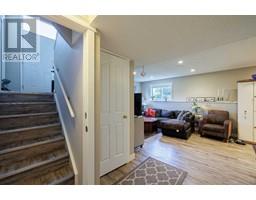4 Bedroom
3 Bathroom
1079.95 sqft
Bi-Level
Fireplace
None
Forced Air
Landscaped, Lawn
$569,900
This home is located on a quiet cul-de-sac and exudes charm with its cozy yet spacious design, perfect for those seeking comfort and privacy. Upon entering, you're welcomed into a bright, open-concept living area with large windows that flood the space with natural light. The high vaulted ceilings and soft neutral tones make the space feel airy and inviting. The main floor suite is thoughtfully laid out featuring a spacious family room with hardwood floors and a wood burning fireplace for those cozy vibes. A bright spacious kitchen with stainless steel appliances, quartz counters and a large dining area that flows directly onto the back deck and yard. The primary bedroom has a 2 piece en suite and laundry (which could be converted to a shower again if so desired). Conveniently located beside the second bedroom which is quite large and bright, is a 4 piece bathroom. You'll find a second illegal suite located in this sunshine basement! Large windows make this basement shine!! This suite has its own private entrance for added convenience and privacy. Spacious is the best way to describe it. A huge kitchen, dining area and living room all connect to give you that open concept many desire. It boasts 2 generous bedrooms, ample closet space, tons of storage and a 4 piece bathroom with modern finishes. The backyard is fully landscaped with lush greenery, a 2 tier deck and oversized double car garage. This quiet cul-de-sac also provides ample parking space for guests and there’s additional parking at the back of the property beside the garage. This adorable home with two separate suites offers the perfect blend of style, function, and comfort. IMPORTANT DETAILS: 2015/2016: In basement - installed sound proof insulation in the ceiling, new trim, new flooring, new dishwasher, repainted complete basement to modern colors, including trim. Fully renovated basement bathroom (new vanity, mirror, light fixture, bathtub, toilet, and all fixtures. 2017: Replaced hot water tank, new ra diant heater in garage 2021 :Installed new dishwasher upstairs, new smoke alarm. 2022: Replaced basement fridge. 2023: Replaced roof of house and garage. December 2024: Replaced exterior tap, Replaced upstairs fridge. RENTAL INCOME - Basement $1432/mo rent + $20/mo pet fee, plus 40% of utilities. Lease expires May 31, 2025. Main floor $1486/mo rent plus 40% of utilities. Lease expires Sept 30, 2024 (month to month beginning Oct 1/24). Garage $550/mo includes utilities (commercial lease, tenants since prior to 2015, expires: March 31, 2026). Total rent & pet fee $3488 /mo (id:41531)
Property Details
|
MLS® Number
|
A2166847 |
|
Property Type
|
Single Family |
|
Community Name
|
West Valley |
|
Amenities Near By
|
Park, Playground, Schools, Shopping |
|
Features
|
Cul-de-sac, Treed, Back Lane, No Smoking Home, Level |
|
Parking Space Total
|
4 |
|
Plan
|
9410719 |
|
Structure
|
Deck |
Building
|
Bathroom Total
|
3 |
|
Bedrooms Above Ground
|
2 |
|
Bedrooms Below Ground
|
2 |
|
Bedrooms Total
|
4 |
|
Appliances
|
Window Coverings, Garage Door Opener |
|
Architectural Style
|
Bi-level |
|
Basement Development
|
Finished |
|
Basement Features
|
Suite |
|
Basement Type
|
Full (finished) |
|
Constructed Date
|
1995 |
|
Construction Style Attachment
|
Detached |
|
Cooling Type
|
None |
|
Exterior Finish
|
Vinyl Siding |
|
Fireplace Present
|
Yes |
|
Fireplace Total
|
1 |
|
Flooring Type
|
Carpeted, Hardwood, Other, Vinyl Plank |
|
Foundation Type
|
Poured Concrete |
|
Half Bath Total
|
1 |
|
Heating Type
|
Forced Air |
|
Size Interior
|
1079.95 Sqft |
|
Total Finished Area
|
1079.95 Sqft |
|
Type
|
House |
Parking
|
Detached Garage
|
2 |
|
Parking Pad
|
|
Land
|
Acreage
|
No |
|
Fence Type
|
Fence |
|
Land Amenities
|
Park, Playground, Schools, Shopping |
|
Landscape Features
|
Landscaped, Lawn |
|
Size Frontage
|
15.39 M |
|
Size Irregular
|
519.70 |
|
Size Total
|
519.7 M2|4,051 - 7,250 Sqft |
|
Size Total Text
|
519.7 M2|4,051 - 7,250 Sqft |
|
Zoning Description
|
R-ld |
Rooms
| Level |
Type |
Length |
Width |
Dimensions |
|
Lower Level |
4pc Bathroom |
|
|
Measurements not available |
|
Lower Level |
Bedroom |
|
|
11.33 Ft x 12.17 Ft |
|
Lower Level |
Bedroom |
|
|
11.50 Ft x 12.83 Ft |
|
Lower Level |
Kitchen |
|
|
9.25 Ft x 13.75 Ft |
|
Lower Level |
Recreational, Games Room |
|
|
11.50 Ft x 16.75 Ft |
|
Main Level |
2pc Bathroom |
|
|
Measurements not available |
|
Main Level |
4pc Bathroom |
|
|
Measurements not available |
|
Main Level |
Bedroom |
|
|
11.92 Ft x 12.00 Ft |
|
Main Level |
Dining Room |
|
|
3.67 Ft x 10.08 Ft |
|
Main Level |
Kitchen |
|
|
12.42 Ft x 16.17 Ft |
|
Main Level |
Living Room |
|
|
11.92 Ft x 16.92 Ft |
|
Main Level |
Primary Bedroom |
|
|
12.33 Ft x 14.83 Ft |
https://www.realtor.ca/real-estate/27444439/4-west-murphy-place-cochrane-west-valley



