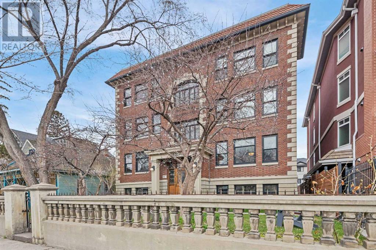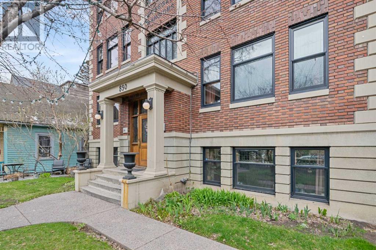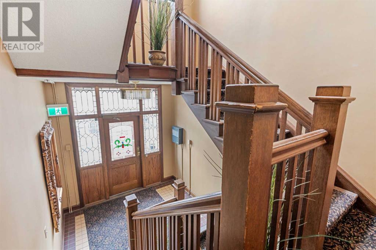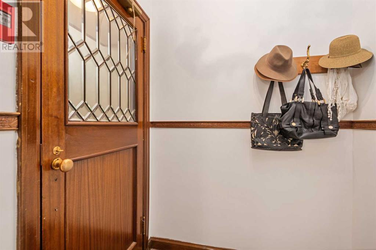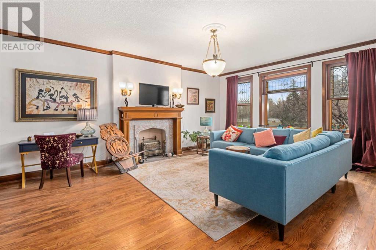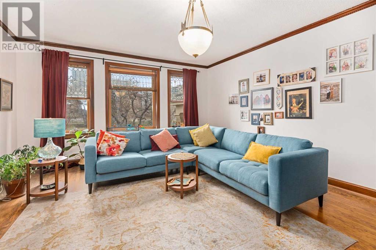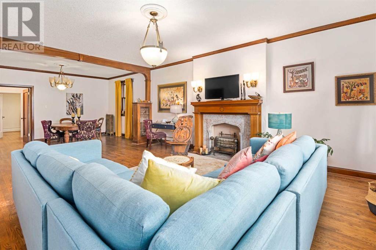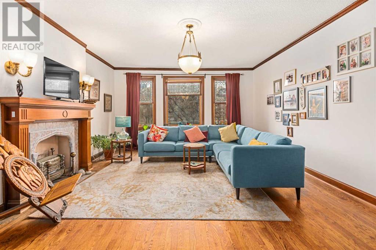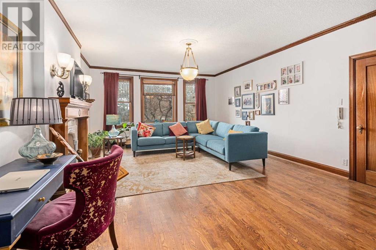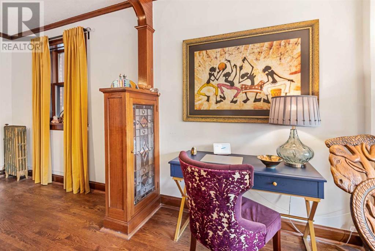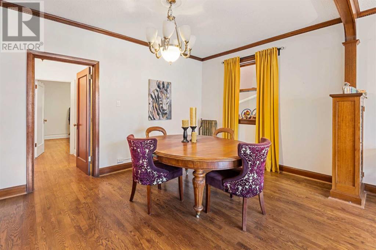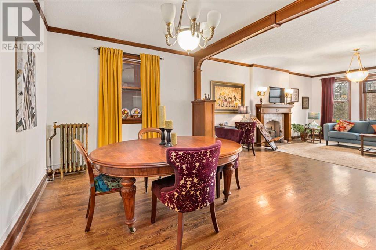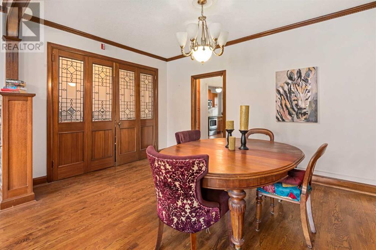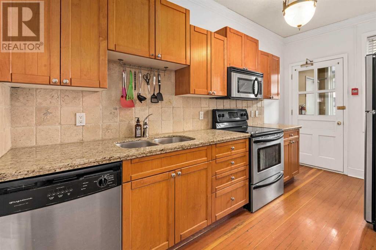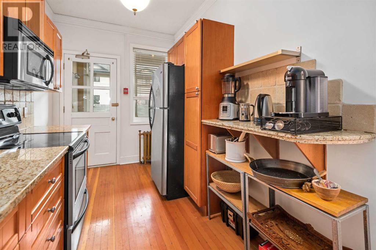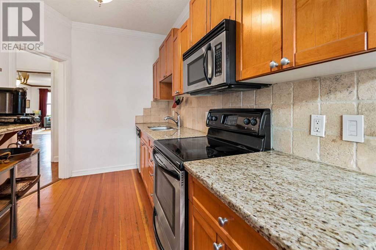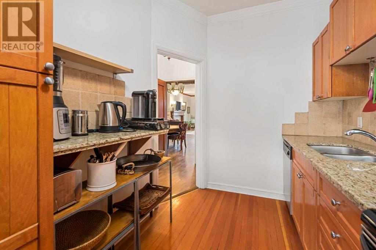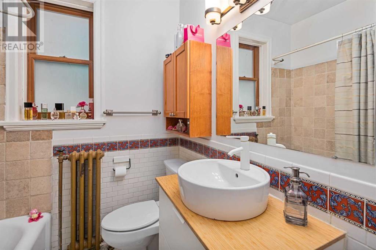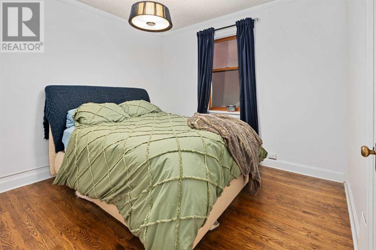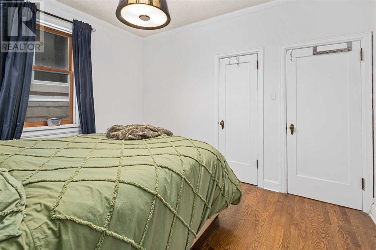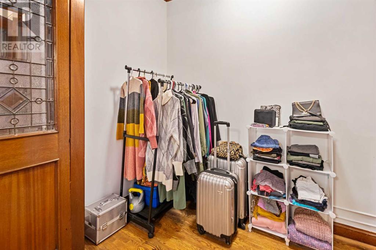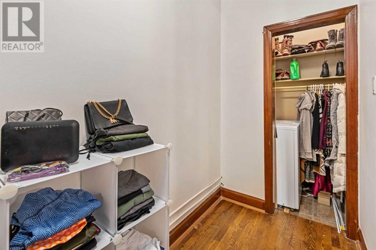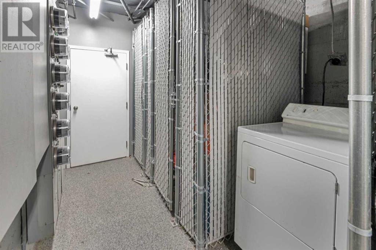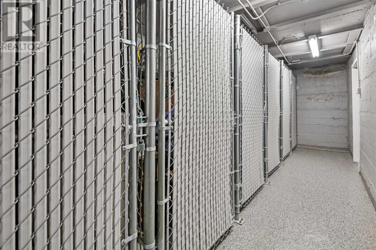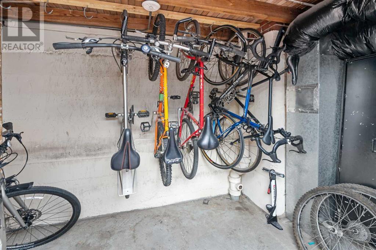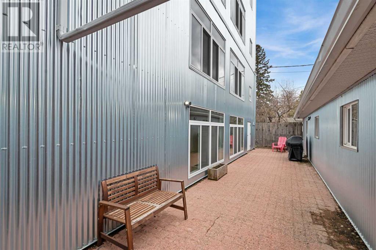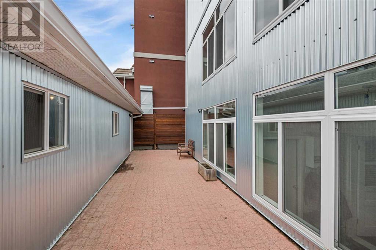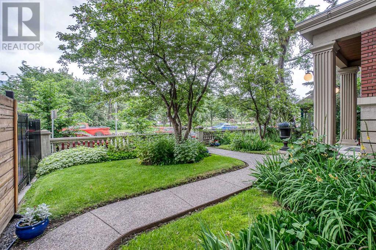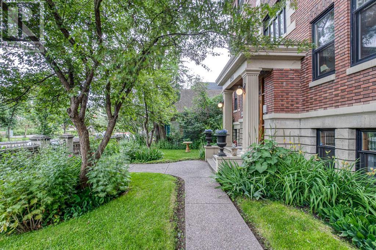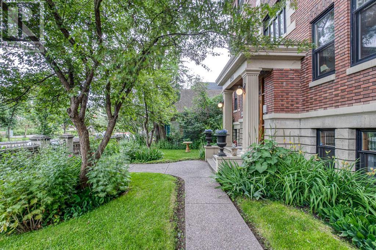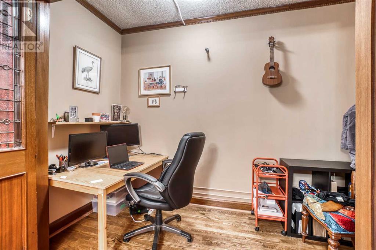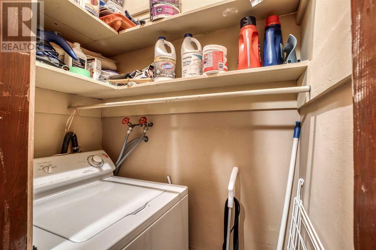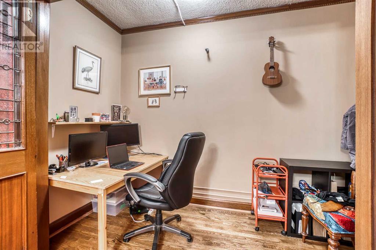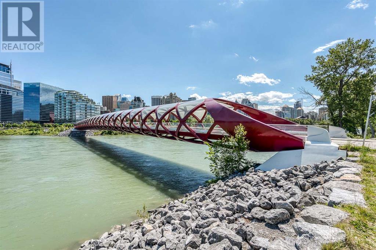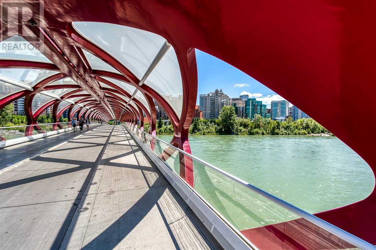Calgary Real Estate Agency
4, 830 Memorial Drive Nw Calgary, Alberta T2N 3C8
$409,000Maintenance, Common Area Maintenance, Heat, Insurance, Interior Maintenance, Property Management, Reserve Fund Contributions, Sewer, Waste Removal, Water
$622.66 Monthly
Maintenance, Common Area Maintenance, Heat, Insurance, Interior Maintenance, Property Management, Reserve Fund Contributions, Sewer, Waste Removal, Water
$622.66 MonthlyWelcome to the Donegal Mansions! Overlooking the Bow River, steps to the Peace Bridge and Kensington shopping district this is a prime Sunnyside location. Significantly renovated in 2002, this historic building has managed to preserve many original features. Beautiful natural light floods the South facing living areas. The original casings, moldings and fireplace have been preserved. Built in book shelves with leaded glass doors demarcate the large open living room and dining room. Leaded glass bi-fold doors open to a den/flex space. Add a bed and this would make a great guest space! Large living room windows allow you to enjoy the tree canopy in the warmer months or downtown views in the Fall and Winter. The kitchen is a modern space with lots of storage, stainless appliances, breakfast bar and granite counters. The 4 piece bath has also been renovated. The master bedroom is a peaceful retreat that easily holds a king bed. A serene beautiful space in a secure building in an amazing location! (id:41531)
Property Details
| MLS® Number | A2125360 |
| Property Type | Single Family |
| Community Name | Sunnyside |
| Amenities Near By | Park, Playground |
| Community Features | Pets Allowed With Restrictions |
| Features | No Animal Home, No Smoking Home |
| Plan | 0113586 |
| Structure | None |
Building
| Bathroom Total | 1 |
| Bedrooms Above Ground | 1 |
| Bedrooms Total | 1 |
| Appliances | Washer, Refrigerator, Range - Electric, Dishwasher, Microwave Range Hood Combo |
| Architectural Style | Low Rise |
| Constructed Date | 1935 |
| Construction Style Attachment | Attached |
| Cooling Type | None |
| Exterior Finish | Brick |
| Fireplace Present | No |
| Flooring Type | Ceramic Tile, Hardwood, Softwood |
| Stories Total | 4 |
| Size Interior | 931 Sqft |
| Total Finished Area | 931 Sqft |
| Type | Apartment |
Parking
| Other |
Land
| Acreage | No |
| Land Amenities | Park, Playground |
| Size Total Text | Unknown |
| Zoning Description | M-cg D72 |
Rooms
| Level | Type | Length | Width | Dimensions |
|---|---|---|---|---|
| Main Level | Living Room | 19.75 Ft x 15.33 Ft | ||
| Main Level | Kitchen | 14.50 Ft x 7.25 Ft | ||
| Main Level | Dining Room | 10.00 Ft x 9.33 Ft | ||
| Main Level | Primary Bedroom | 12.17 Ft x 11.25 Ft | ||
| Main Level | 4pc Bathroom | 8.67 Ft x 6.58 Ft | ||
| Main Level | Den | 10.92 Ft x 4.25 Ft |
https://www.realtor.ca/real-estate/26811747/4-830-memorial-drive-nw-calgary-sunnyside
Interested?
Contact us for more information
