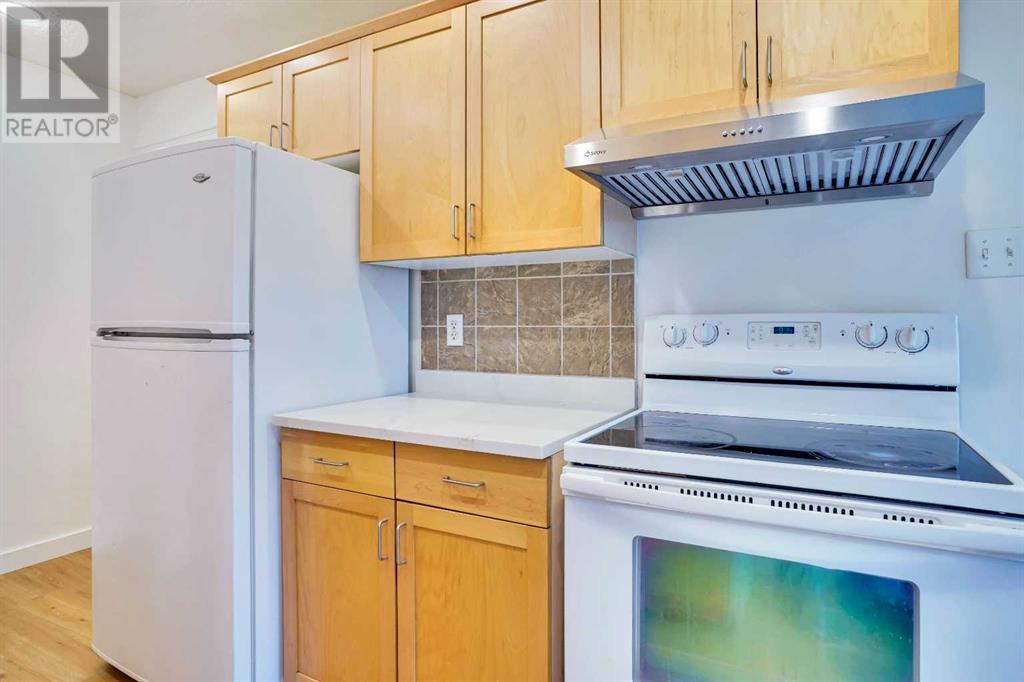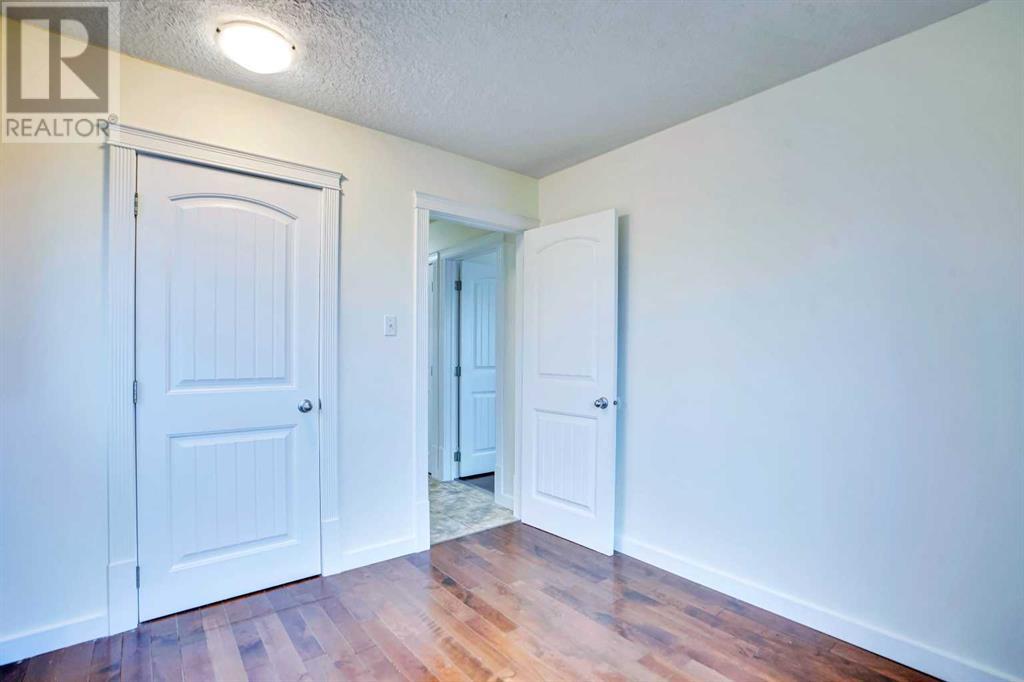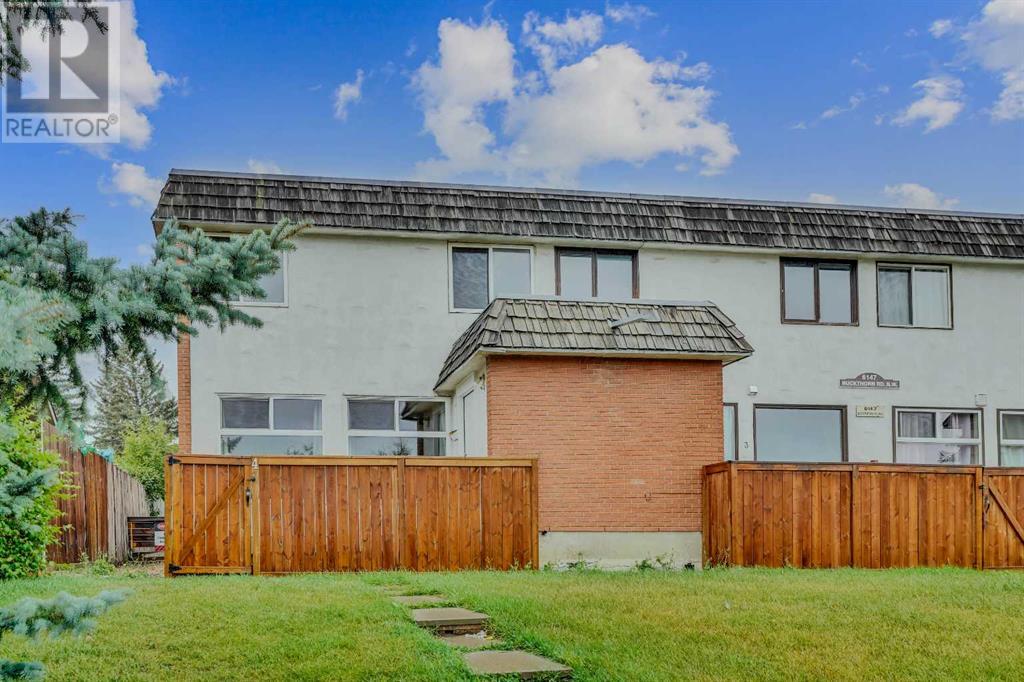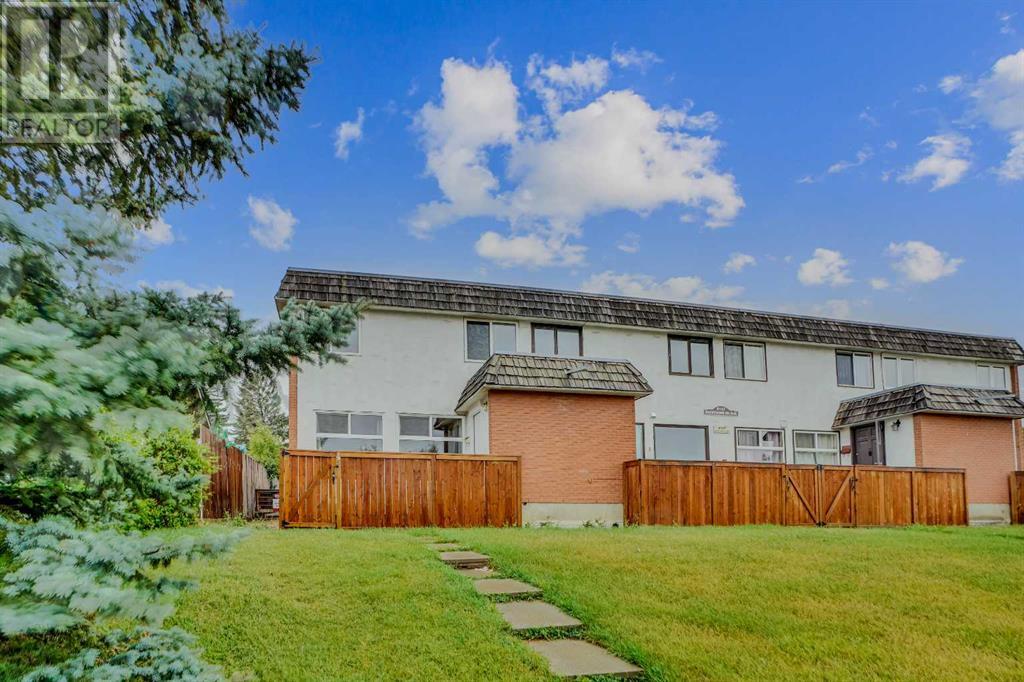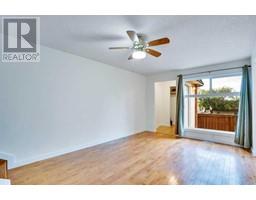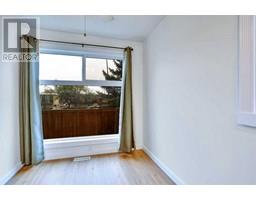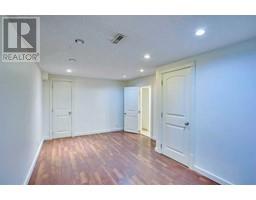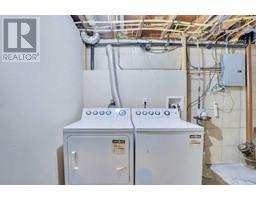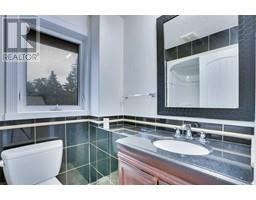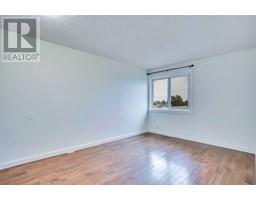Calgary Real Estate Agency
4, 6147 Buckthorn Road Nw Calgary, Alberta T2K 2Z2
$325,000Maintenance, Common Area Maintenance, Insurance, Ground Maintenance, Parking, Property Management, Reserve Fund Contributions, Waste Removal
$409 Monthly
Maintenance, Common Area Maintenance, Insurance, Ground Maintenance, Parking, Property Management, Reserve Fund Contributions, Waste Removal
$409 MonthlyExcellent location in the desirable community of Thorncliffe. This is an end unit. Steps away from Centre Street. Amenities galore, Deerfoot City Mall, Swimming Pool, library, SuperStore. Fire Hall, High Schools. Almost 800 sq ft of living with a fully developed basement. Come check this out, 2 storey, 1 bathroom, 2 bedroom Townhouse at a very reasonable , affordable price. It won't last . call your favorite Agent to book an appointment fast. Vacant for fast possession. Owner has all the BUILDING PERMITS FOR THE BASEMENT DEVELOPMENT. Please do not hessite to ask any questions . (id:41531)
Property Details
| MLS® Number | A2172374 |
| Property Type | Single Family |
| Community Name | Thorncliffe |
| Amenities Near By | Park, Playground, Recreation Nearby, Schools, Shopping |
| Community Features | Pets Allowed, Pets Allowed With Restrictions |
| Features | See Remarks, Other, Back Lane |
| Parking Space Total | 1 |
| Plan | 7710093 |
| Structure | Deck |
Building
| Bathroom Total | 1 |
| Bedrooms Above Ground | 2 |
| Bedrooms Total | 2 |
| Appliances | Washer, Refrigerator, Range - Electric, Dishwasher, Dryer, Window Coverings |
| Basement Development | Finished |
| Basement Type | Full (finished) |
| Constructed Date | 1967 |
| Construction Material | Poured Concrete, Wood Frame |
| Construction Style Attachment | Attached |
| Cooling Type | None |
| Exterior Finish | Brick, Concrete, Stucco |
| Fireplace Present | No |
| Flooring Type | Ceramic Tile, Laminate |
| Foundation Type | Poured Concrete |
| Heating Fuel | Natural Gas |
| Heating Type | Forced Air |
| Stories Total | 2 |
| Size Interior | 783.74 Sqft |
| Total Finished Area | 783.74 Sqft |
| Type | Row / Townhouse |
| Utility Water | Municipal Water |
Parking
| Parking Pad |
Land
| Acreage | No |
| Fence Type | Fence |
| Land Amenities | Park, Playground, Recreation Nearby, Schools, Shopping |
| Sewer | Municipal Sewage System |
| Size Total Text | Unknown |
| Zoning Description | R2 |
Rooms
| Level | Type | Length | Width | Dimensions |
|---|---|---|---|---|
| Second Level | Primary Bedroom | 10.00 Ft x 14.00 Ft | ||
| Second Level | Bedroom | 8.92 Ft x 9.67 Ft | ||
| Second Level | 4pc Bathroom | 5.42 Ft x 7.17 Ft | ||
| Lower Level | Recreational, Games Room | 10.92 Ft x 15.50 Ft | ||
| Lower Level | Furnace | 9.08 Ft x 10.25 Ft | ||
| Main Level | Dining Room | 7.33 Ft x 7.67 Ft | ||
| Main Level | Kitchen | 7.33 Ft x 11.92 Ft | ||
| Main Level | Living Room | 11.25 Ft x 16.25 Ft |
https://www.realtor.ca/real-estate/27609267/4-6147-buckthorn-road-nw-calgary-thorncliffe
Interested?
Contact us for more information












