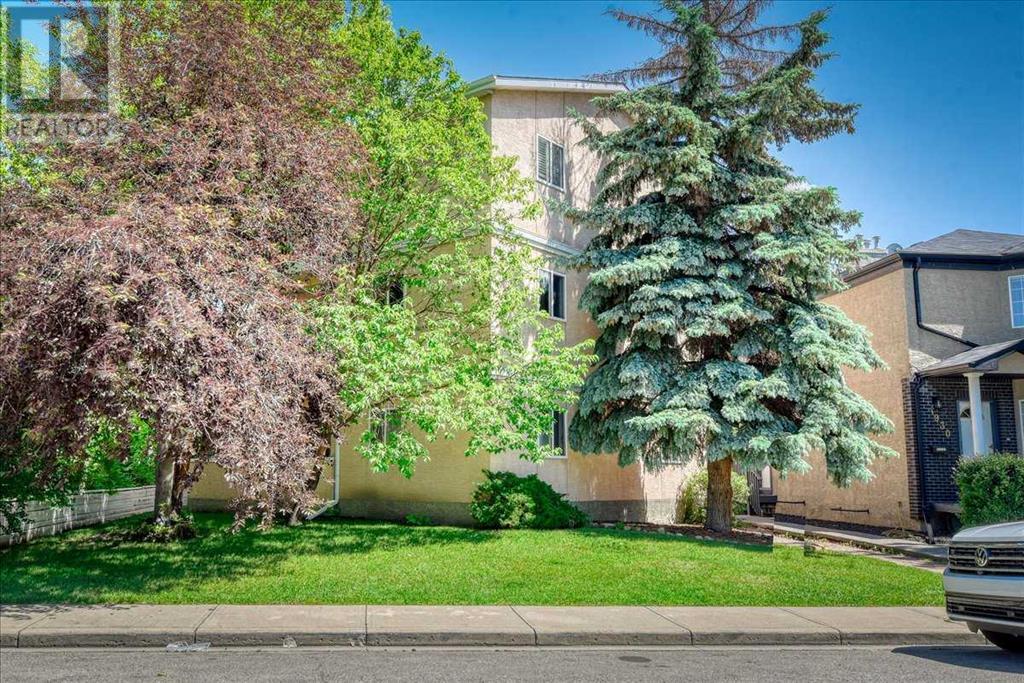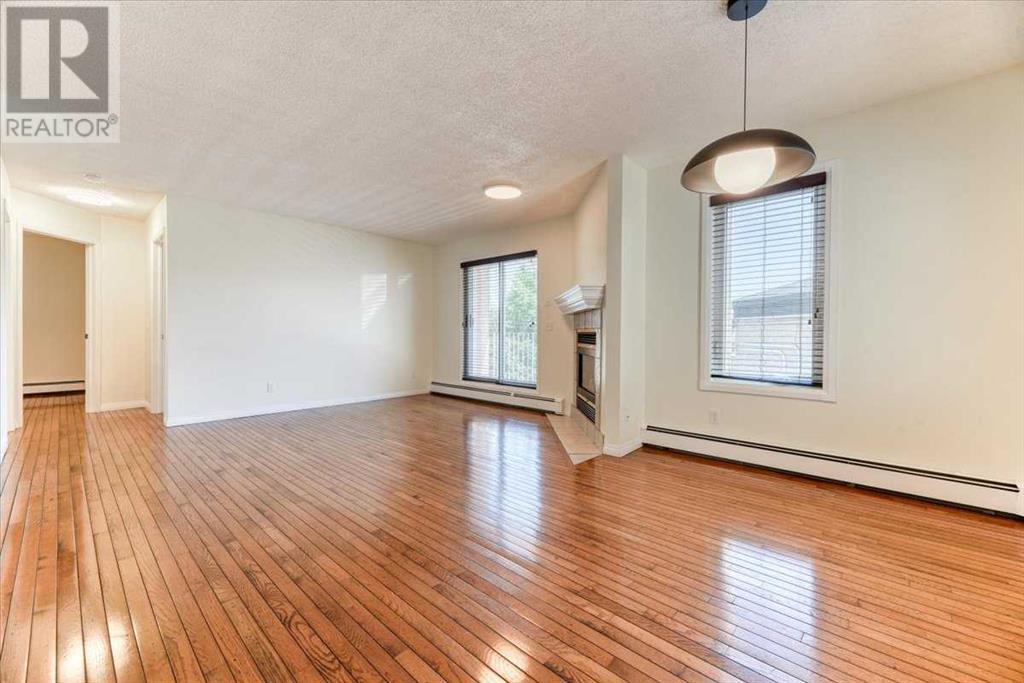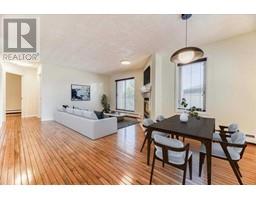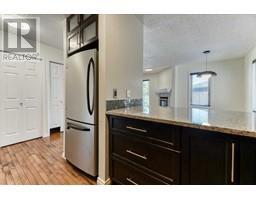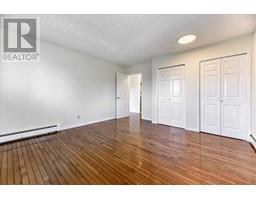Calgary Real Estate Agency
4, 1928 26 Street Sw Calgary, Alberta T3E 2A1
$328,885Maintenance, Common Area Maintenance, Heat, Insurance, Reserve Fund Contributions
$535 Monthly
Maintenance, Common Area Maintenance, Heat, Insurance, Reserve Fund Contributions
$535 MonthlyWelcome to urban living at its finest! Nestled in a superior location, this renovated 2nd floor condo offers an open, bright floor plan (windows, windows, windows) boasting functional elegance with hardwood floors throughout. The heart of the home, a chef’s dream kitchen awaits, featuring granite countertops, an abundance of cupboards with dove-tail drawers and new lighting fixtures throughout. The spacious living area is adorned with a cozy gas fireplace and opens seamlessly to a sunny balcony, complete with a gas BBQ hookup. Retreat to the large primary bedroom, boasting two closets and ample natural light flooding throughout two large windows. The second bedroom offers versatility, ideal for a home office or guest room. An upgraded 4-piece main bathroom adds to the allure of this immaculate space. Convenience is a key with the in-suite laundry equipped with a full-sized NEW washer and dryer, while a large storage room in the basement ensures ample space for belongings. Two separate entrances enhances accessibility to the condo! Enjoy the proximity to Killarney Pool & Rec. Centre, West LRT Station, close to downtown making every amenity easily accessible. With its ideal inner-city location and an array of modern comforts, this condo offers the perfect retreat to call home!! (id:41531)
Property Details
| MLS® Number | A2146880 |
| Property Type | Single Family |
| Community Name | Killarney/Glengarry |
| Amenities Near By | Golf Course, Park, Playground, Shopping |
| Community Features | Golf Course Development, Pets Allowed With Restrictions |
| Features | Closet Organizers, No Smoking Home, Gas Bbq Hookup, Parking |
| Parking Space Total | 1 |
| Plan | 9212366 |
Building
| Bathroom Total | 1 |
| Bedrooms Above Ground | 2 |
| Bedrooms Total | 2 |
| Appliances | Refrigerator, Dishwasher, Stove, Microwave Range Hood Combo, Window Coverings, Washer/dryer Stack-up |
| Architectural Style | Low Rise |
| Constructed Date | 1992 |
| Construction Material | Wood Frame |
| Construction Style Attachment | Attached |
| Cooling Type | None |
| Exterior Finish | Stucco |
| Fireplace Present | Yes |
| Fireplace Total | 1 |
| Flooring Type | Hardwood |
| Heating Fuel | Natural Gas |
| Heating Type | Baseboard Heaters |
| Stories Total | 4 |
| Size Interior | 830.49 Sqft |
| Total Finished Area | 830.49 Sqft |
| Type | Apartment |
Land
| Acreage | No |
| Land Amenities | Golf Course, Park, Playground, Shopping |
| Size Total Text | Unknown |
| Zoning Description | M-c1 |
Rooms
| Level | Type | Length | Width | Dimensions |
|---|---|---|---|---|
| Main Level | Living Room | 14.50 Ft x 12.75 Ft | ||
| Main Level | Dining Room | 12.58 Ft x 76.00 Ft | ||
| Main Level | Primary Bedroom | 14.17 Ft x 12.75 Ft | ||
| Main Level | Kitchen | 10.08 Ft x 9.17 Ft | ||
| Main Level | Bedroom | 11.33 Ft x 10.17 Ft | ||
| Main Level | 4pc Bathroom | 8.75 Ft x 5.67 Ft |
https://www.realtor.ca/real-estate/27130456/4-1928-26-street-sw-calgary-killarneyglengarry
Interested?
Contact us for more information
