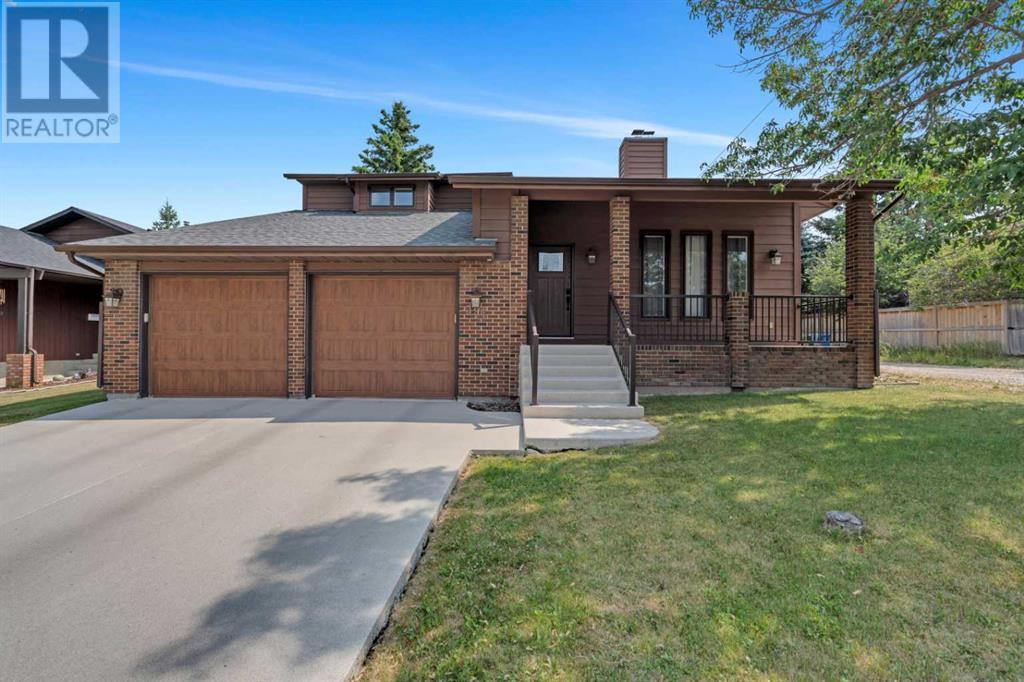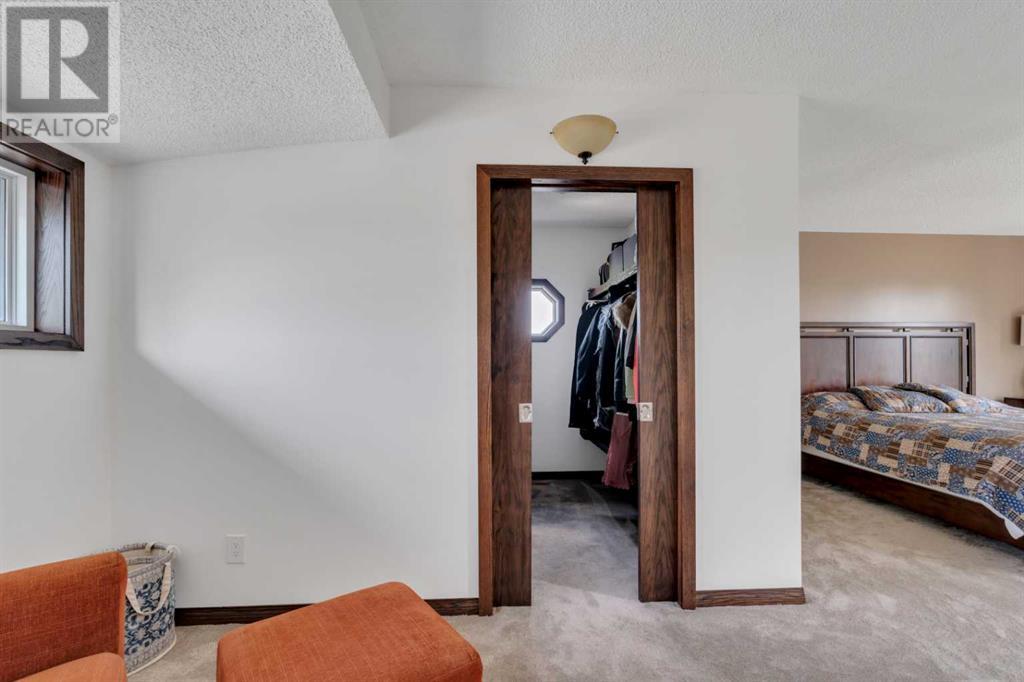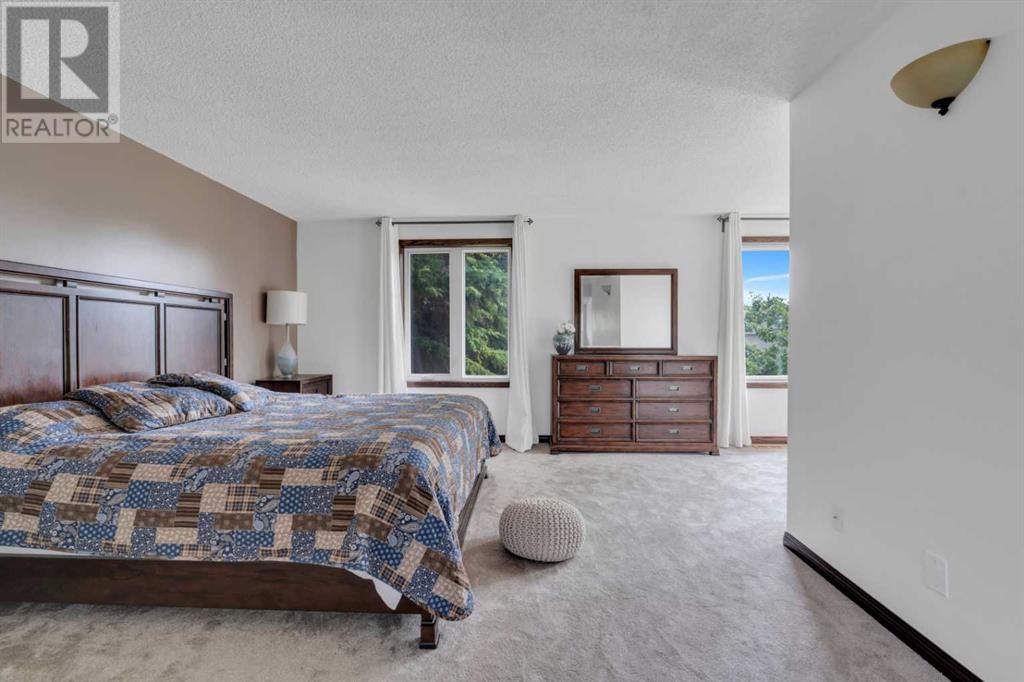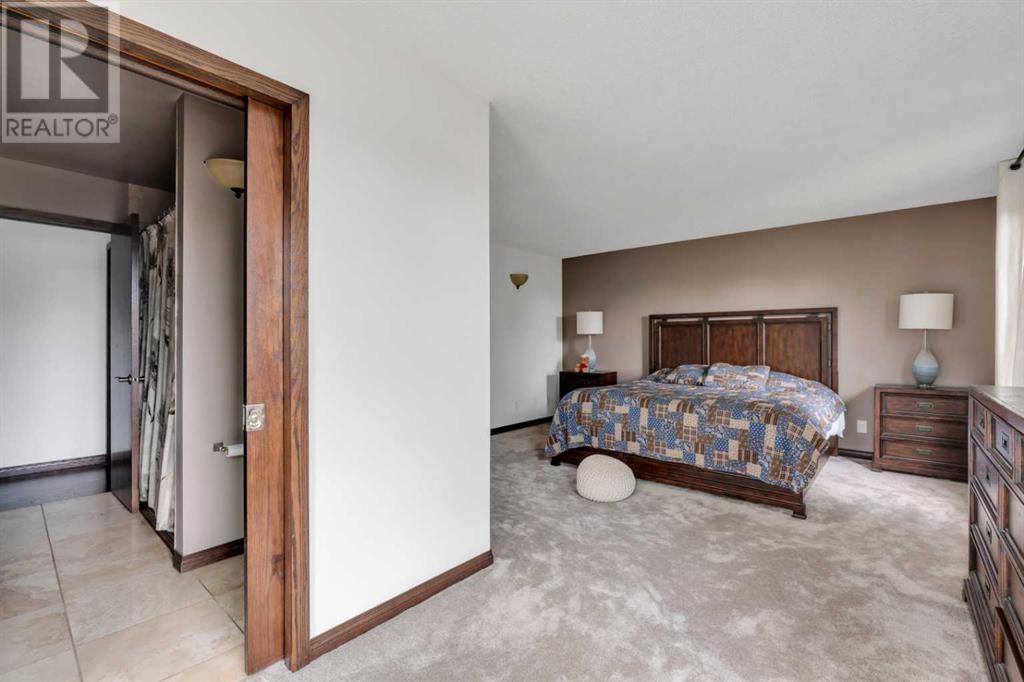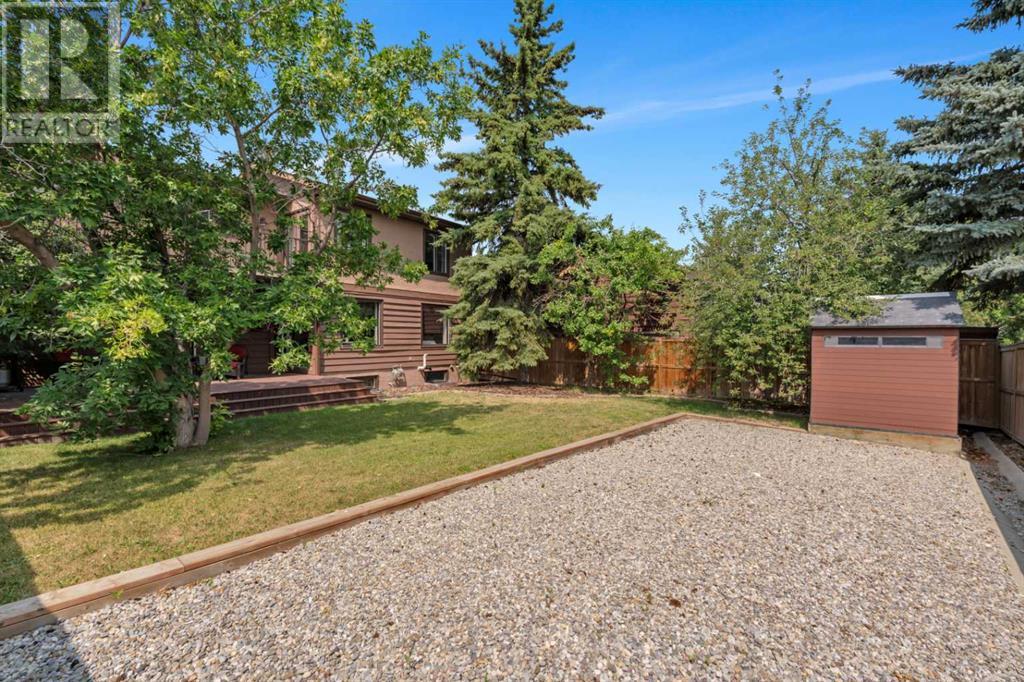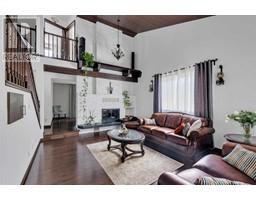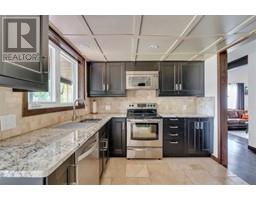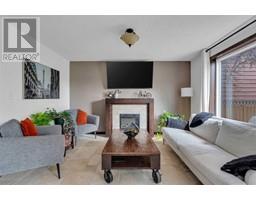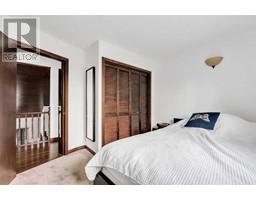3 Bedroom
2 Bathroom
2164 sqft
Fireplace
Fully Air Conditioned
High-Efficiency Furnace, Other
Landscaped
$795,900
Welcome to this stunning Edgemont property, perfectly situated near parks, schools, and amenities! This exceptional 3-bedroom, 2-bathroom home boasts extensive upgrades, including new exterior doors, maintenance-free decks, epoxied driveway, oversized heated garage with new doors, new roof, windows, fence, and landscaping with RV parking access. The renovated interior features hardwood, stone, and new carpets, along with new cabinets, appliances, high-efficiency boiler, AC, water softener, humidifier, and heat exchanger. Additionally, the home is equipped with a solar system, additional hot water supply, upgraded ABS main sewer piping, and extra exterior insulation for added efficiency. Located moments from Nose Hill Park, Edgemont Off Leash Park, community tennis courts, schools, and playgrounds, with easy access to Crowfoot Crossing, Northhill Shopping Centre, and more, this beautifully upgraded home in a highly sought-after location is a rare find - don't miss out! (id:41531)
Property Details
|
MLS® Number
|
A2152822 |
|
Property Type
|
Single Family |
|
Community Name
|
Edgemont |
|
Amenities Near By
|
Golf Course, Playground, Recreation Nearby, Schools, Shopping |
|
Community Features
|
Golf Course Development |
|
Features
|
See Remarks, Pvc Window, French Door, No Animal Home, No Smoking Home |
|
Parking Space Total
|
4 |
|
Plan
|
8011562 |
|
Structure
|
Deck |
Building
|
Bathroom Total
|
2 |
|
Bedrooms Above Ground
|
3 |
|
Bedrooms Total
|
3 |
|
Appliances
|
Washer, Refrigerator, Dishwasher, Stove, Dryer, Garburator, Microwave Range Hood Combo, Humidifier, Window Coverings, Garage Door Opener, Water Heater - Tankless |
|
Basement Development
|
Partially Finished |
|
Basement Features
|
Separate Entrance |
|
Basement Type
|
Partial (partially Finished) |
|
Constructed Date
|
1982 |
|
Construction Material
|
Wood Frame |
|
Construction Style Attachment
|
Detached |
|
Cooling Type
|
Fully Air Conditioned |
|
Exterior Finish
|
Brick, Stucco |
|
Fireplace Present
|
Yes |
|
Fireplace Total
|
2 |
|
Flooring Type
|
Carpeted, Hardwood, Stone, Tile |
|
Foundation Type
|
Poured Concrete |
|
Heating Type
|
High-efficiency Furnace, Other |
|
Stories Total
|
2 |
|
Size Interior
|
2164 Sqft |
|
Total Finished Area
|
2164 Sqft |
|
Type
|
House |
Parking
Land
|
Acreage
|
No |
|
Fence Type
|
Fence |
|
Land Amenities
|
Golf Course, Playground, Recreation Nearby, Schools, Shopping |
|
Landscape Features
|
Landscaped |
|
Size Frontage
|
16 M |
|
Size Irregular
|
567.00 |
|
Size Total
|
567 M2|4,051 - 7,250 Sqft |
|
Size Total Text
|
567 M2|4,051 - 7,250 Sqft |
|
Zoning Description
|
R-c1 |
Rooms
| Level |
Type |
Length |
Width |
Dimensions |
|
Main Level |
Dining Room |
|
|
12.92 Ft x 10.00 Ft |
|
Main Level |
Living Room |
|
|
17.75 Ft x 13.67 Ft |
|
Main Level |
Family Room |
|
|
13.17 Ft x 11.83 Ft |
|
Main Level |
Kitchen |
|
|
12.25 Ft x 9.08 Ft |
|
Main Level |
Laundry Room |
|
|
5.42 Ft x 2.58 Ft |
|
Upper Level |
Primary Bedroom |
|
|
15.17 Ft x 13.00 Ft |
|
Upper Level |
Bedroom |
|
|
11.08 Ft x 9.92 Ft |
|
Upper Level |
Bedroom |
|
|
111.17 Ft x 11.08 Ft |
|
Upper Level |
4pc Bathroom |
|
|
9.42 Ft x 7.58 Ft |
|
Upper Level |
4pc Bathroom |
|
|
7.92 Ft x 7.17 Ft |
https://www.realtor.ca/real-estate/27250010/391-edenwold-drive-nw-calgary-edgemont

