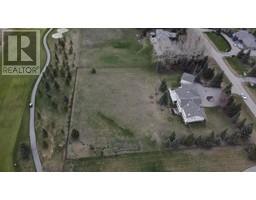7 Bedroom
4 Bathroom
2528.65 sqft
Bungalow
Fireplace
Central Air Conditioning
Forced Air
Acreage
Landscaped
$1,650,000
**BUILDER ALERT** Large home, 5000+ SF on two floors (rancher with fully finished walk-out) bright south facing exposure on TWO FLAT ACRES overlooking the 16th hole of the Lynx Ridge Golf Course. Needs to be updated, being sold as is where is. An amazing location with very few neighbours, very quiet, and not bordering any major roads nor construction zones. NO CONDO FEES and easy access for thosecommuting to Downtown, close shopping, amenities and schools. Main floor boasts master plus two bedrooms, office, kitchen, dining, laundry and living room with vaulted 15’ ceiling. Below are two more bedrooms, rec room, family room, bar area and loads of storage. Three car garage attached to the house plus two car detached garage/workshop built 2010. Property is FULLY FENCED. A RARE OFFERING WITH A STUNNING LOCATION, this property is an open canvas and perfect for multi-generational living or create the estate of your dreams. You have 2-acres to build outdoor living oasis; pool with pool house and hot tub, deluxe BBQ area and more. The sky is the limit. (id:41531)
Property Details
|
MLS® Number
|
A2155912 |
|
Property Type
|
Single Family |
|
Community Name
|
Bearspaw_Calg |
|
Amenities Near By
|
Golf Course, Park, Playground, Schools, Shopping |
|
Community Features
|
Golf Course Development |
|
Features
|
Treed, Wet Bar |
|
Plan
|
9010400 |
|
Structure
|
Deck |
|
View Type
|
View |
Building
|
Bathroom Total
|
4 |
|
Bedrooms Above Ground
|
3 |
|
Bedrooms Below Ground
|
4 |
|
Bedrooms Total
|
7 |
|
Appliances
|
Washer, Refrigerator, Range - Gas, Oven, Dryer, Microwave, Garburator, Hood Fan, Garage Door Opener, Water Heater - Tankless |
|
Architectural Style
|
Bungalow |
|
Basement Development
|
Finished |
|
Basement Features
|
Walk Out |
|
Basement Type
|
Full (finished) |
|
Constructed Date
|
1993 |
|
Construction Material
|
Poured Concrete, Wood Frame |
|
Construction Style Attachment
|
Detached |
|
Cooling Type
|
Central Air Conditioning |
|
Exterior Finish
|
Brick, Concrete, Stucco |
|
Fireplace Present
|
Yes |
|
Fireplace Total
|
2 |
|
Flooring Type
|
Carpeted, Ceramic Tile, Marble/granite/quartz, Hardwood, Marble |
|
Foundation Type
|
Poured Concrete |
|
Heating Fuel
|
Natural Gas |
|
Heating Type
|
Forced Air |
|
Stories Total
|
1 |
|
Size Interior
|
2528.65 Sqft |
|
Total Finished Area
|
2528.65 Sqft |
|
Type
|
House |
Parking
|
Detached Garage
|
2 |
|
Garage
|
|
|
Heated Garage
|
|
|
Attached Garage
|
3 |
Land
|
Acreage
|
Yes |
|
Cleared Total
|
2 Ac |
|
Fence Type
|
Fence |
|
Land Amenities
|
Golf Course, Park, Playground, Schools, Shopping |
|
Landscape Features
|
Landscaped |
|
Sewer
|
Septic Field, Septic Tank |
|
Size Irregular
|
2.05 |
|
Size Total
|
2.05 Ac|2 - 4.99 Acres |
|
Size Total Text
|
2.05 Ac|2 - 4.99 Acres |
|
Zoning Description
|
R-1 |
Rooms
| Level |
Type |
Length |
Width |
Dimensions |
|
Basement |
4pc Bathroom |
|
|
11.75 Ft x 8.17 Ft |
|
Basement |
Other |
|
|
6.58 Ft x 10.50 Ft |
|
Basement |
Bedroom |
|
|
16.75 Ft x 12.00 Ft |
|
Basement |
Bedroom |
|
|
16.17 Ft x 12.58 Ft |
|
Basement |
Bedroom |
|
|
13.58 Ft x 20.25 Ft |
|
Basement |
Bedroom |
|
|
9.92 Ft x 9.83 Ft |
|
Basement |
Family Room |
|
|
17.42 Ft x 39.00 Ft |
|
Basement |
Recreational, Games Room |
|
|
20.75 Ft x 24.50 Ft |
|
Basement |
Furnace |
|
|
18.00 Ft x 11.58 Ft |
|
Main Level |
3pc Bathroom |
|
|
4.17 Ft x 8.83 Ft |
|
Main Level |
5pc Bathroom |
|
|
11.00 Ft x 7.92 Ft |
|
Main Level |
6pc Bathroom |
|
|
11.83 Ft x 11.75 Ft |
|
Main Level |
Bedroom |
|
|
11.42 Ft x 17.08 Ft |
|
Main Level |
Bedroom |
|
|
15.67 Ft x 12.50 Ft |
|
Main Level |
Dining Room |
|
|
13.00 Ft x 10.33 Ft |
|
Main Level |
Foyer |
|
|
8.92 Ft x 9.25 Ft |
|
Main Level |
Kitchen |
|
|
19.33 Ft x 14.25 Ft |
|
Main Level |
Laundry Room |
|
|
10.08 Ft x 15.42 Ft |
|
Main Level |
Living Room |
|
|
23.75 Ft x 26.00 Ft |
|
Main Level |
Office |
|
|
11.58 Ft x 16.42 Ft |
|
Main Level |
Primary Bedroom |
|
|
14.25 Ft x 15.33 Ft |
|
Main Level |
Other |
|
|
7.00 Ft x 10.50 Ft |
https://www.realtor.ca/real-estate/27268709/39-bearspaw-meadows-court-rural-rocky-view-county-bearspawcalg


































