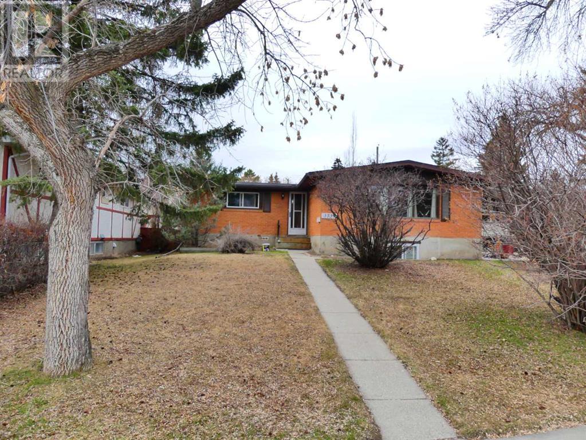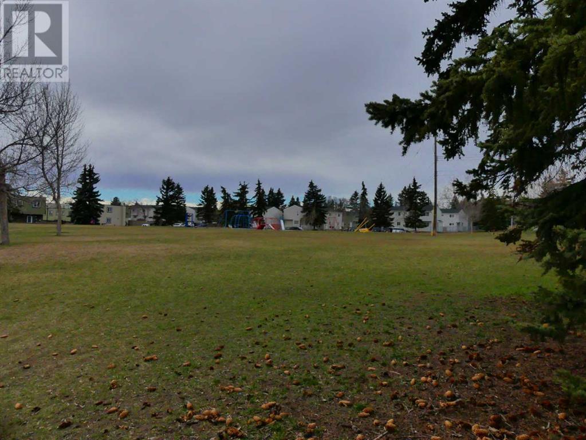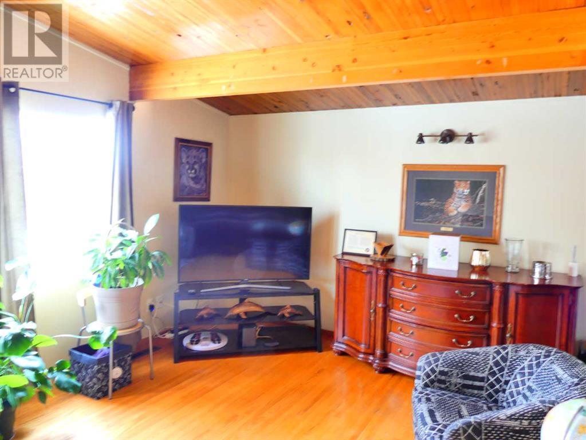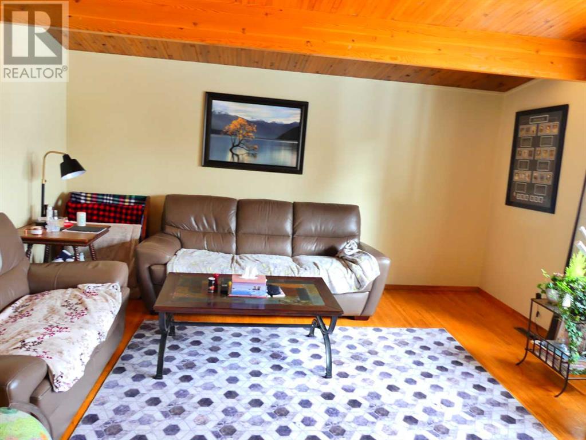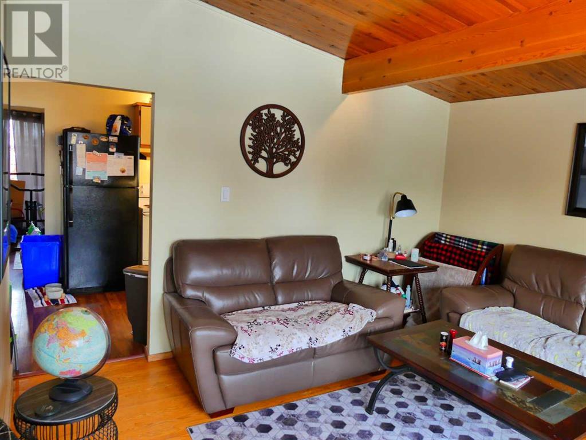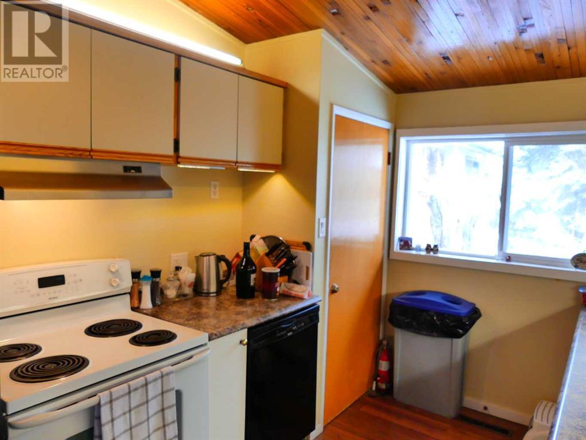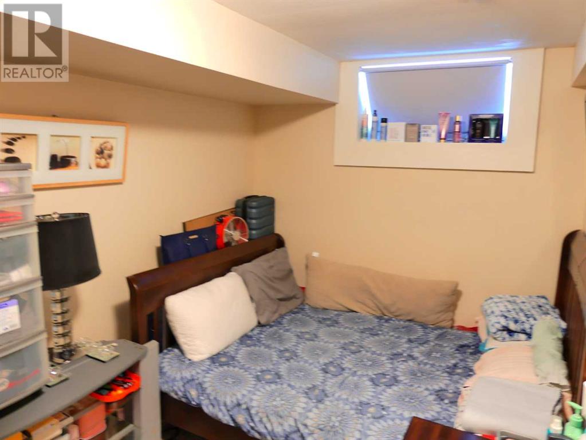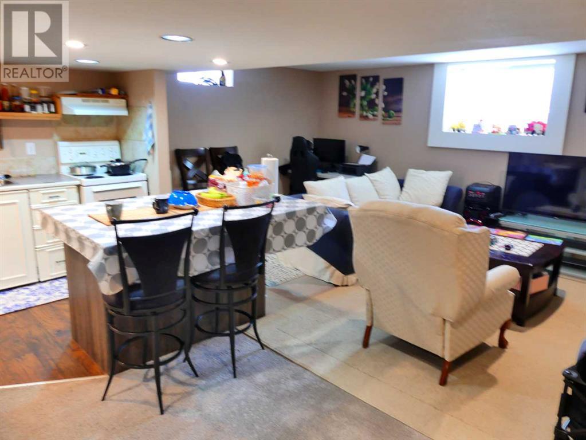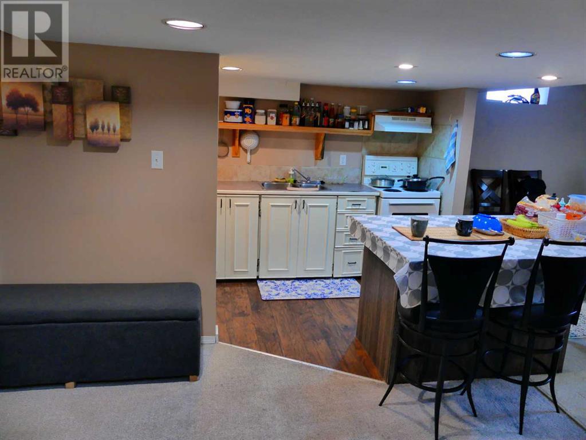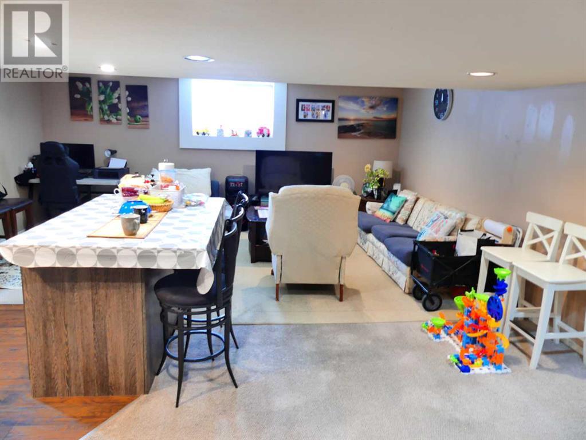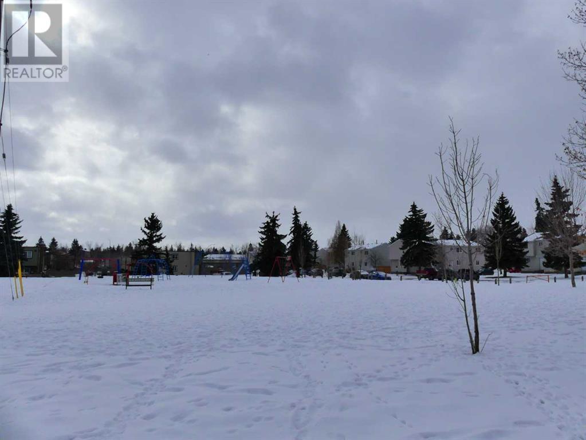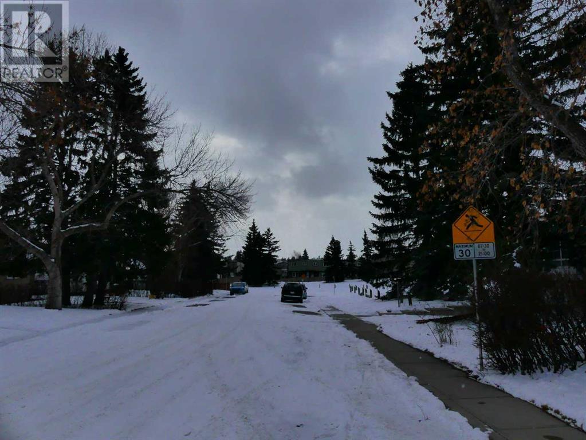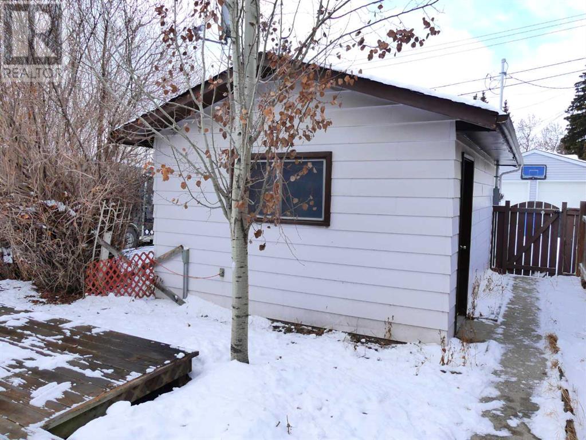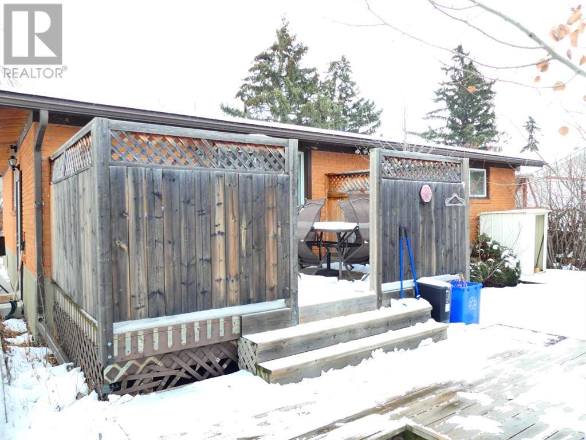2 Bedroom
2 Bathroom
1106.79 sqft
Bungalow
None
Forced Air
$760,000
SOLID BRICK BUNGALOW!! IN A CUL-DE-SAC NEXT TO A PLAY GROUND.The home upstairs will be vacant at the end of this month April 30. THE HOME FEATURES VAULTED CEILINGS IN THE MAIN AREAS OF THE HOME. GALLEY STYLE KITCHEN, BACK AREA CONVERTED TO A DEN/LAUNDRY WITH ACCESS TO A LARGE DECK. THE LOWER LEVEL IS SUITED (ILLEGAL) WITH LARGE FAMILY ROOM, KITCHENETTE WITH ISLAND AND A 2 ROOMS, DEN, OFFICE, PLUS 3 PCE BATH. THE ELECTRIC PANEL IS 100 AMP AND THE FURNACE IS A GOODMAN AND (2018 HOT WATER TANK) THE SHINGLES ARE APPROX 10 YRS OLD. THE GARAGE IS A SINGLE WITH ADDITIONAL PARKING ON THE SOUTH SIDE OF THE YARD. WELL LOCATED STEPS TO A PLAYGROUND AND CLOSE TO CO-OP, TRANSIT, NEAR RICHMOND ROAD. LOWER IS $1225 LEASE ENDS JUNE 2024, OWNER PAYS ALL UTILITIES AND THIS IS AVERAGING $438. MONTHLY. (id:41531)
Property Details
|
MLS® Number
|
A2107993 |
|
Property Type
|
Single Family |
|
Community Name
|
Glenbrook |
|
Amenities Near By
|
Playground |
|
Features
|
Cul-de-sac, Back Lane, Pvc Window |
|
Parking Space Total
|
3 |
|
Plan
|
867jk |
|
Structure
|
Deck |
Building
|
Bathroom Total
|
2 |
|
Bedrooms Above Ground
|
2 |
|
Bedrooms Total
|
2 |
|
Appliances
|
Dishwasher, Stove, Hood Fan |
|
Architectural Style
|
Bungalow |
|
Basement Features
|
Separate Entrance, Suite |
|
Basement Type
|
Full |
|
Constructed Date
|
1962 |
|
Construction Material
|
Wood Frame |
|
Construction Style Attachment
|
Detached |
|
Cooling Type
|
None |
|
Exterior Finish
|
Brick |
|
Fireplace Present
|
No |
|
Flooring Type
|
Carpeted, Ceramic Tile, Hardwood, Laminate |
|
Foundation Type
|
Poured Concrete |
|
Heating Fuel
|
Natural Gas |
|
Heating Type
|
Forced Air |
|
Stories Total
|
1 |
|
Size Interior
|
1106.79 Sqft |
|
Total Finished Area
|
1106.79 Sqft |
|
Type
|
House |
Parking
Land
|
Acreage
|
No |
|
Fence Type
|
Fence |
|
Land Amenities
|
Playground |
|
Size Depth
|
11.12 M |
|
Size Frontage
|
4.63 M |
|
Size Irregular
|
543.00 |
|
Size Total
|
543 M2|4,051 - 7,250 Sqft |
|
Size Total Text
|
543 M2|4,051 - 7,250 Sqft |
|
Zoning Description
|
R-c1 |
Rooms
| Level |
Type |
Length |
Width |
Dimensions |
|
Lower Level |
Other |
|
|
11.25 Ft x 9.08 Ft |
|
Lower Level |
Living Room |
|
|
17.42 Ft x 9.33 Ft |
|
Lower Level |
Other |
|
|
12.00 Ft x 8.00 Ft |
|
Lower Level |
Den |
|
|
9.25 Ft x 8.00 Ft |
|
Lower Level |
Office |
|
|
10.83 Ft x 7.33 Ft |
|
Lower Level |
Laundry Room |
|
|
6.00 Ft x 4.67 Ft |
|
Lower Level |
3pc Bathroom |
|
|
10.92 Ft x 5.92 Ft |
|
Lower Level |
Furnace |
|
|
7.83 Ft x 5.42 Ft |
|
Main Level |
Living Room |
|
|
19.25 Ft x 14.92 Ft |
|
Main Level |
Kitchen |
|
|
18.00 Ft x 8.25 Ft |
|
Main Level |
Primary Bedroom |
|
|
11.58 Ft x 9.67 Ft |
|
Main Level |
Bedroom |
|
|
10.58 Ft x 9.08 Ft |
|
Main Level |
Foyer |
|
|
6.00 Ft x 5.00 Ft |
|
Main Level |
Den |
|
|
9.50 Ft x 9.17 Ft |
|
Main Level |
Laundry Room |
|
|
6.00 Ft x 1.92 Ft |
|
Main Level |
4pc Bathroom |
|
|
8.17 Ft x 5.58 Ft |
https://www.realtor.ca/real-estate/26533967/3739-glenbrook-drive-sw-calgary-glenbrook
