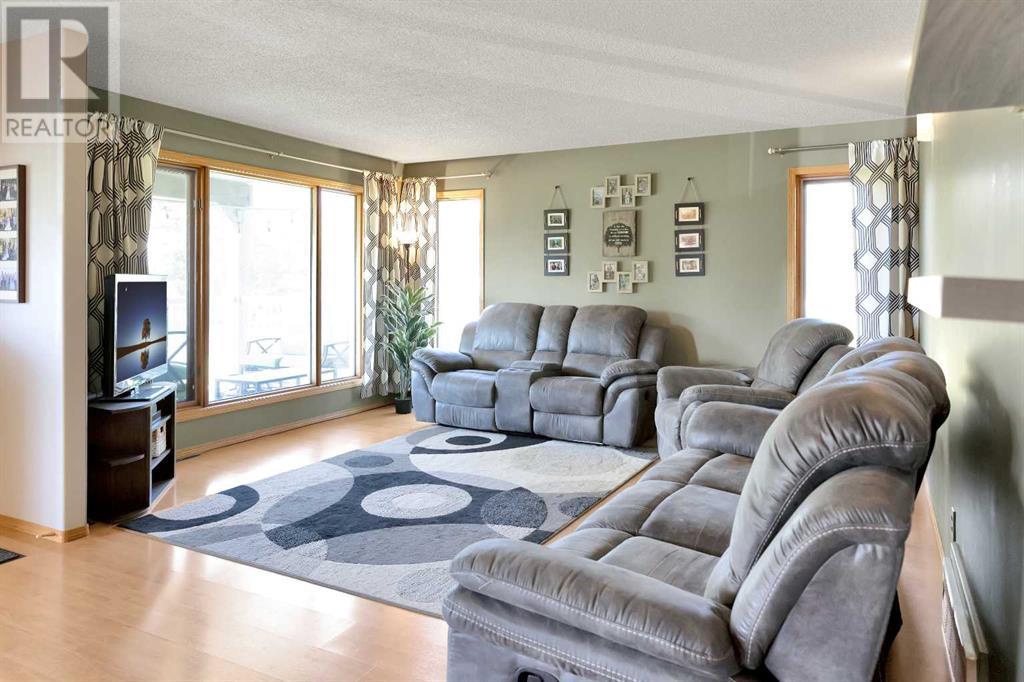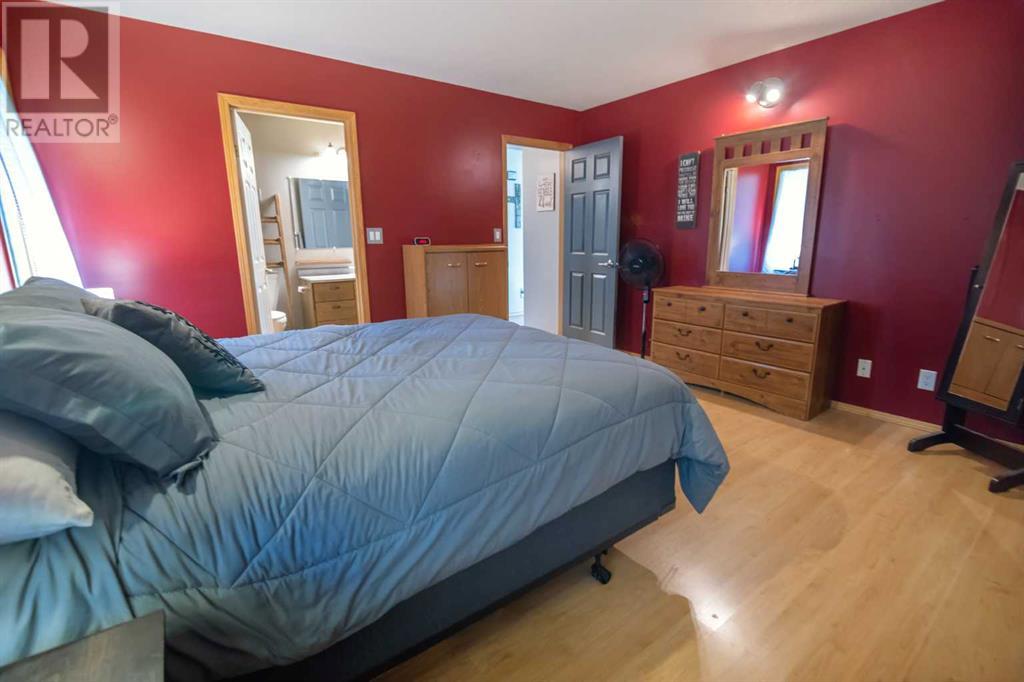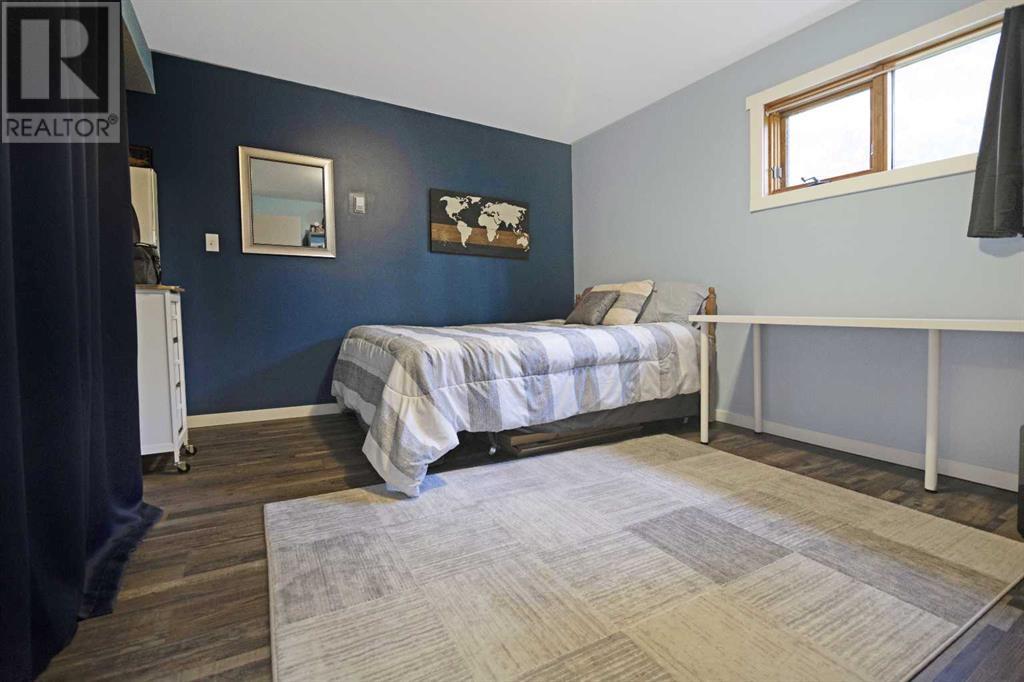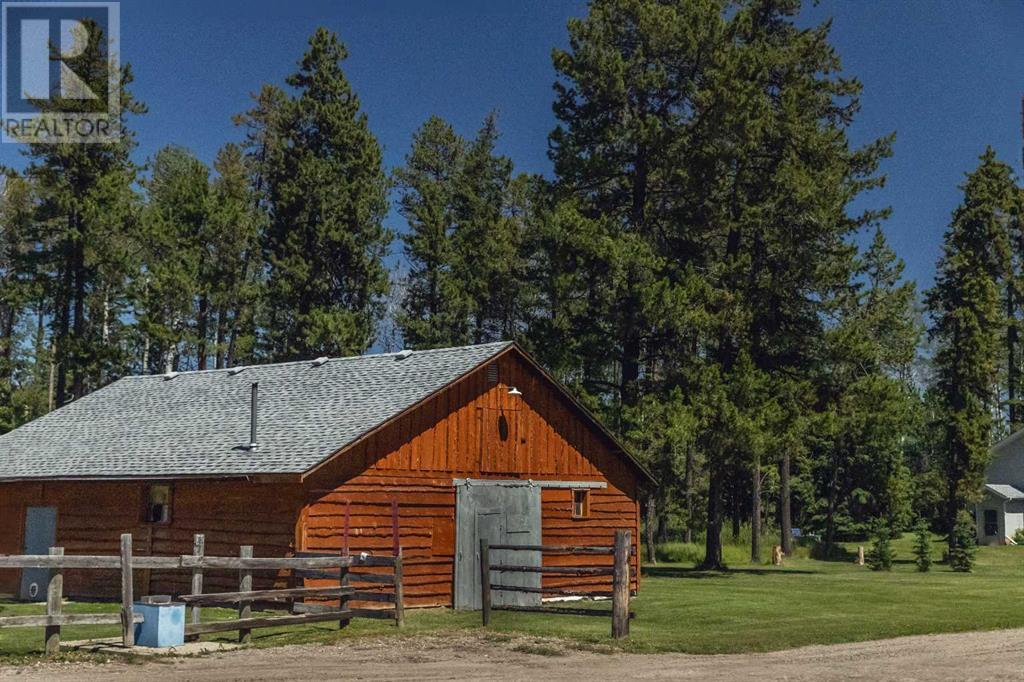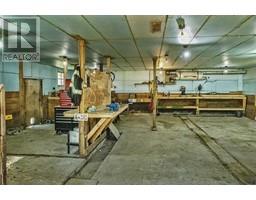4 Bedroom
2 Bathroom
1300.73 sqft
Bungalow
None
Forced Air
Acreage
Lawn
$630,000
A south facing porch in this farmhouse welcomes you with room for all those you love, human and animal! Here is the ideal place to enjoy acreage living at it's finest surrounded by agriculture and the beauty of Clearwater County. Just minutes to both Caroline and Rocky Mountian House, this makes your work, school or grocery commute a breeze. Don't forget that this is the gateway to the beautiful west country! This is a beautifully finished 4-bedroom, 2-bathroom home located on a spacious 7 acres, featuring a landscaped yard with a fenced garden and play area . The open-concept main floor boasts vinyl flooring throughout, with new countertops installed in 2023. The kitchen is equipped with upgraded appliances and an open concept dining area that looks onto the yard. The main floor laundry/mud room is easy to access near the back door and leads into the living areas with primary bedroom , walk through bathroom and nursery. Enjoy serene outdoor living on the expansive 42x8 covered deck while overlooking a beautifully landscaped yard complete with a pond. The fully finished basement, completed in 2024, includes new vinyl flooring and in-floor heating. A convenient working entrance is located in the west side of the house with a walk-out entry and large mudroom. Needing to store Ag or Business equipment? This large equipment shed has power and is conveniently located next to the insulated shop/barn equipped that boasts power, heat and an air exchanger. Additionally, there's a fully fenced garden to keep the deer out, year round automatic waterers and cross fencing for animals. The generous 7-acre lot provides ample space for additional buildings if needed. This is an acreage you won't regret! (id:41531)
Property Details
|
MLS® Number
|
A2147163 |
|
Property Type
|
Single Family |
|
Plan
|
1523500 |
|
Structure
|
Barn, Shed |
Building
|
Bathroom Total
|
2 |
|
Bedrooms Above Ground
|
2 |
|
Bedrooms Below Ground
|
2 |
|
Bedrooms Total
|
4 |
|
Appliances
|
Washer, Refrigerator, Range - Electric, Dishwasher, Dryer, Window Coverings |
|
Architectural Style
|
Bungalow |
|
Basement Development
|
Finished |
|
Basement Features
|
Walk Out |
|
Basement Type
|
Full (finished) |
|
Constructed Date
|
1998 |
|
Construction Material
|
Wood Frame |
|
Construction Style Attachment
|
Detached |
|
Cooling Type
|
None |
|
Exterior Finish
|
Stucco, Wood Siding |
|
Fireplace Present
|
No |
|
Flooring Type
|
Laminate, Vinyl |
|
Foundation Type
|
Wood |
|
Heating Fuel
|
Natural Gas |
|
Heating Type
|
Forced Air |
|
Stories Total
|
1 |
|
Size Interior
|
1300.73 Sqft |
|
Total Finished Area
|
1300.73 Sqft |
|
Type
|
House |
|
Utility Water
|
Well |
Parking
Land
|
Acreage
|
Yes |
|
Fence Type
|
Fence |
|
Landscape Features
|
Lawn |
|
Sewer
|
Septic System |
|
Size Irregular
|
7.00 |
|
Size Total
|
7 Ac|5 - 9.99 Acres |
|
Size Total Text
|
7 Ac|5 - 9.99 Acres |
|
Zoning Description
|
Cra |
Rooms
| Level |
Type |
Length |
Width |
Dimensions |
|
Lower Level |
Bedroom |
|
|
10.50 Ft x 14.17 Ft |
|
Lower Level |
Bedroom |
|
|
11.50 Ft x 11.50 Ft |
|
Lower Level |
Storage |
|
|
3.58 Ft x 8.00 Ft |
|
Lower Level |
Storage |
|
|
5.08 Ft x 8.58 Ft |
|
Lower Level |
Furnace |
|
|
9.67 Ft x 13.25 Ft |
|
Lower Level |
Family Room |
|
|
15.33 Ft x 19.00 Ft |
|
Lower Level |
Other |
|
|
9.83 Ft x 15.33 Ft |
|
Lower Level |
Other |
|
|
5.42 Ft x 13.25 Ft |
|
Lower Level |
3pc Bathroom |
|
|
Measurements not available |
|
Main Level |
Living Room |
|
|
12.83 Ft x 15.00 Ft |
|
Main Level |
Dining Room |
|
|
13.42 Ft x 13.50 Ft |
|
Main Level |
Kitchen |
|
|
9.75 Ft x 11.50 Ft |
|
Main Level |
Other |
|
|
5.83 Ft x 7.25 Ft |
|
Main Level |
Laundry Room |
|
|
6.08 Ft x 9.50 Ft |
|
Main Level |
Primary Bedroom |
|
|
13.00 Ft x 13.67 Ft |
|
Main Level |
Bedroom |
|
|
9.67 Ft x 10.00 Ft |
|
Main Level |
4pc Bathroom |
|
|
Measurements not available |
|
Main Level |
Other |
|
|
42.00 Ft x 7.50 Ft |
Utilities
https://www.realtor.ca/real-estate/27170033/372066-22-highway-rocky-mountain-house






