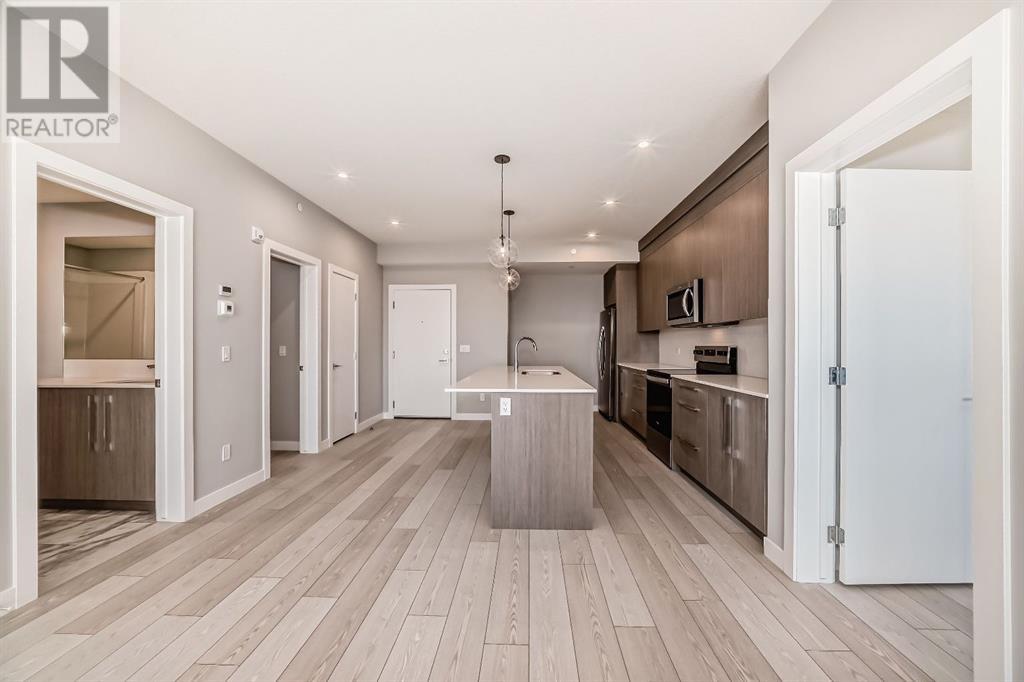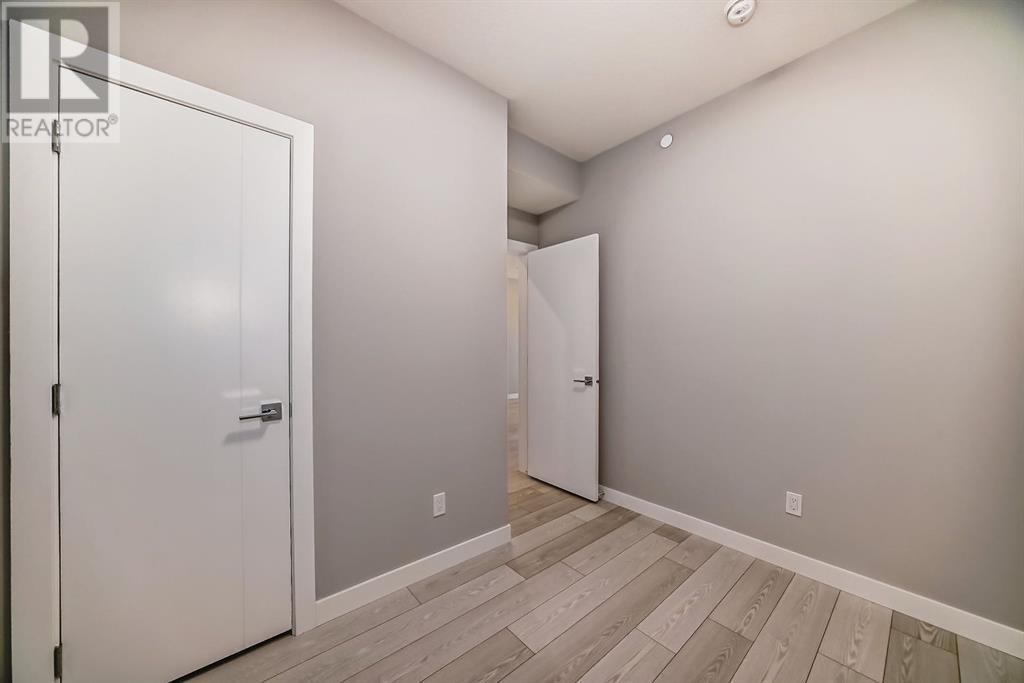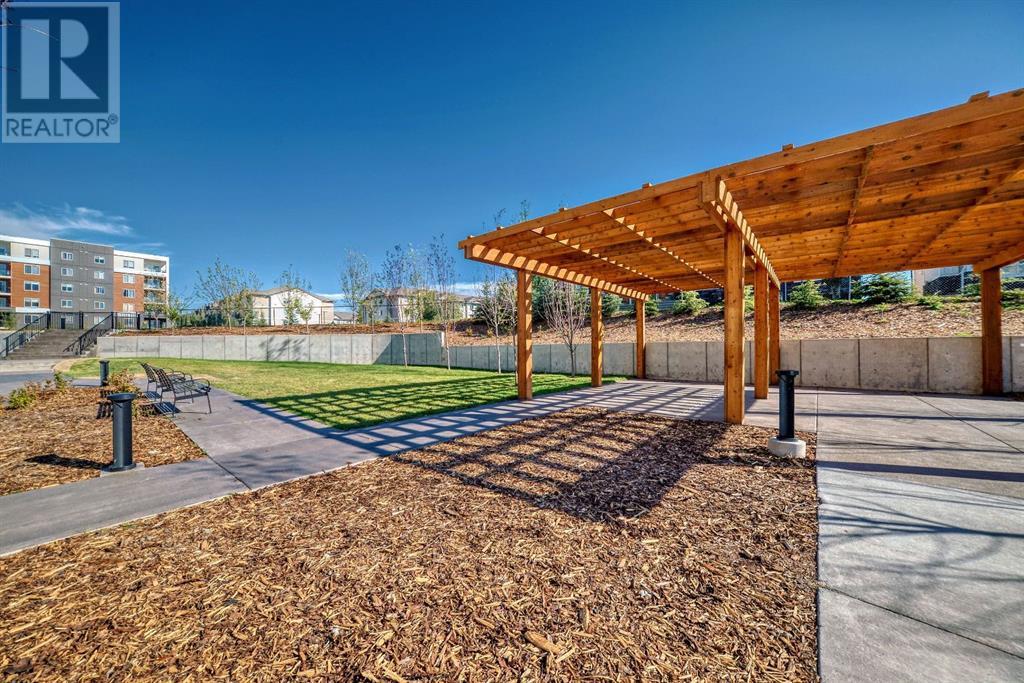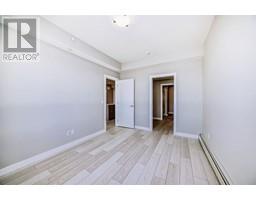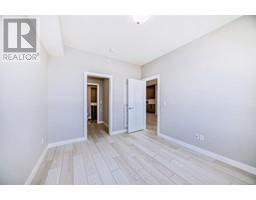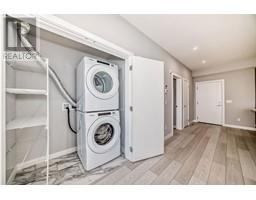Calgary Real Estate Agency
3625, 60 Skyview Ranch Road Ne Calgary, Alberta T3N 2J8
$424,900Maintenance, Common Area Maintenance, Insurance, Interior Maintenance, Ground Maintenance, Property Management, Waste Removal
$381.72 Monthly
Maintenance, Common Area Maintenance, Insurance, Interior Maintenance, Ground Maintenance, Property Management, Waste Removal
$381.72 MonthlyWelcome to your dream home at Skyview North! This beautifully built Truman corner-unit on the top floor boasts 2 Bedrooms, 2 Bathrooms plus a versatile Den that can be used as a third bedroom. Step inside to find a spacious open-concept living area highlighted by sleek wide-plank flooring and a chic lighting package that sets the tone for elegant living. The heart of the home is the chef-inspired kitchen featuring top-of-the-line stainless steel appliances, a generous island with a breakfast bar and ample storage – perfect for both casual meals and entertaining guests. The primary bedroom is a serene retreat, complete with a walk-through closet and a luxurious private ensuite bathroom. The second bedroom also includes a walk-through closet and easy access to the main bathroom through a convenient pocket door, making it perfect for guests or family. Enjoy outdoor relaxation on your private balcony, accessible from the living room and an in-suite laundry for added convenience. This unit also comes with a titled underground parking stall and storage unit in a secure, heated parkade, ensuring your vehicle and belongings are protected year-round. Plus, ample visitor parking at the front of the building ensures your guests always have a place to park. This exquisite unit seamlessly combines modern design with everyday convenience. Situated in the vibrant Skyview Ranch community, this residence offers a harmonious blend of style and practicality. Skyview North is ideally located near Sky Point Landing, offering effortless access to shopping, green spaces, walking trails and playgrounds. With Stoney and Deerfoot Trails just a short drive away, your commute is made easy. A must see! (id:41531)
Property Details
| MLS® Number | A2162068 |
| Property Type | Single Family |
| Community Name | Skyview Ranch |
| Amenities Near By | Park, Playground, Schools, Shopping |
| Community Features | Pets Allowed |
| Features | Closet Organizers, No Animal Home, No Smoking Home, Parking |
| Parking Space Total | 1 |
| Plan | 2312346 |
Building
| Bathroom Total | 2 |
| Bedrooms Above Ground | 2 |
| Bedrooms Total | 2 |
| Age | New Building |
| Appliances | Washer, Refrigerator, Dishwasher, Stove, Dryer, Microwave Range Hood Combo, Window Coverings |
| Architectural Style | High Rise |
| Construction Material | Poured Concrete |
| Construction Style Attachment | Attached |
| Cooling Type | None |
| Exterior Finish | Composite Siding, Concrete |
| Fireplace Present | No |
| Flooring Type | Tile, Vinyl Plank |
| Heating Type | Baseboard Heaters |
| Stories Total | 6 |
| Size Interior | 1074.7 Sqft |
| Total Finished Area | 1074.7 Sqft |
| Type | Apartment |
Parking
| Underground |
Land
| Acreage | No |
| Land Amenities | Park, Playground, Schools, Shopping |
| Size Total Text | Unknown |
| Zoning Description | M-h1 |
Rooms
| Level | Type | Length | Width | Dimensions |
|---|---|---|---|---|
| Main Level | Other | 6.50 Ft x 5.83 Ft | ||
| Main Level | Kitchen | 14.92 Ft x 14.17 Ft | ||
| Main Level | Dining Room | 8.75 Ft x 12.08 Ft | ||
| Main Level | Living Room | 12.50 Ft x 12.08 Ft | ||
| Main Level | Other | 10.08 Ft x 6.50 Ft | ||
| Main Level | Den | 9.33 Ft x 7.67 Ft | ||
| Main Level | Primary Bedroom | 13.00 Ft x 9.83 Ft | ||
| Main Level | 4pc Bathroom | 8.75 Ft x 7.25 Ft | ||
| Main Level | Other | 6.67 Ft x 7.75 Ft | ||
| Main Level | Bedroom | 11.92 Ft x 10.08 Ft | ||
| Main Level | 4pc Bathroom | 10.00 Ft x 4.92 Ft | ||
| Main Level | Other | 5.67 Ft x 6.00 Ft | ||
| Main Level | Laundry Room | 5.67 Ft x 3.17 Ft |
https://www.realtor.ca/real-estate/27354064/3625-60-skyview-ranch-road-ne-calgary-skyview-ranch
Interested?
Contact us for more information




