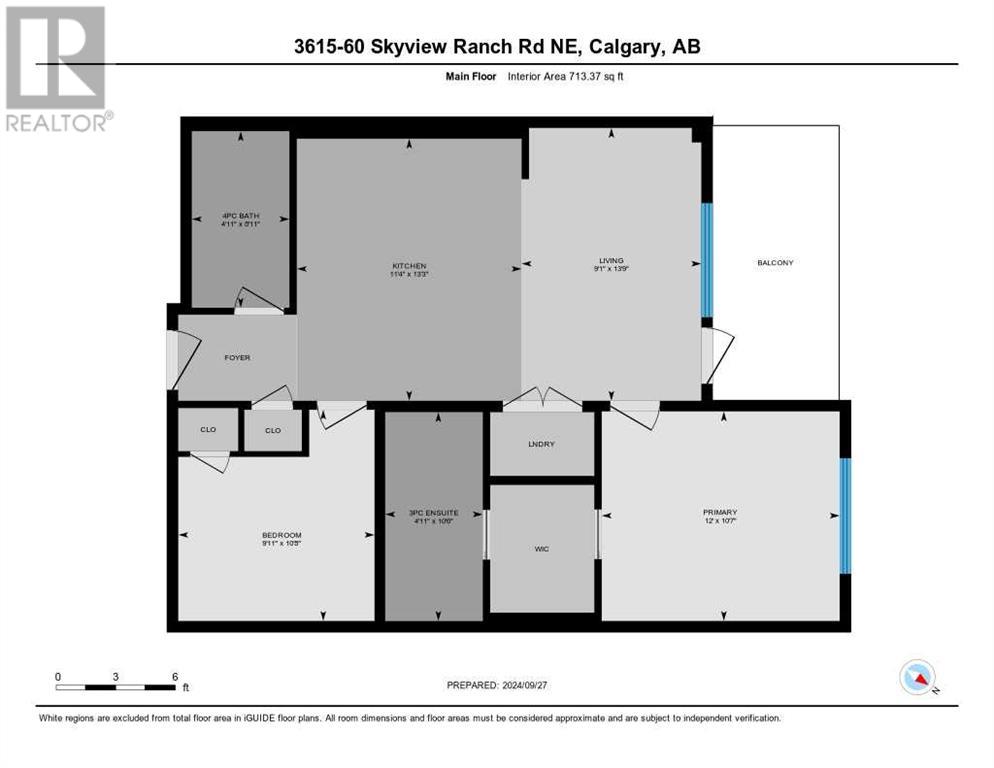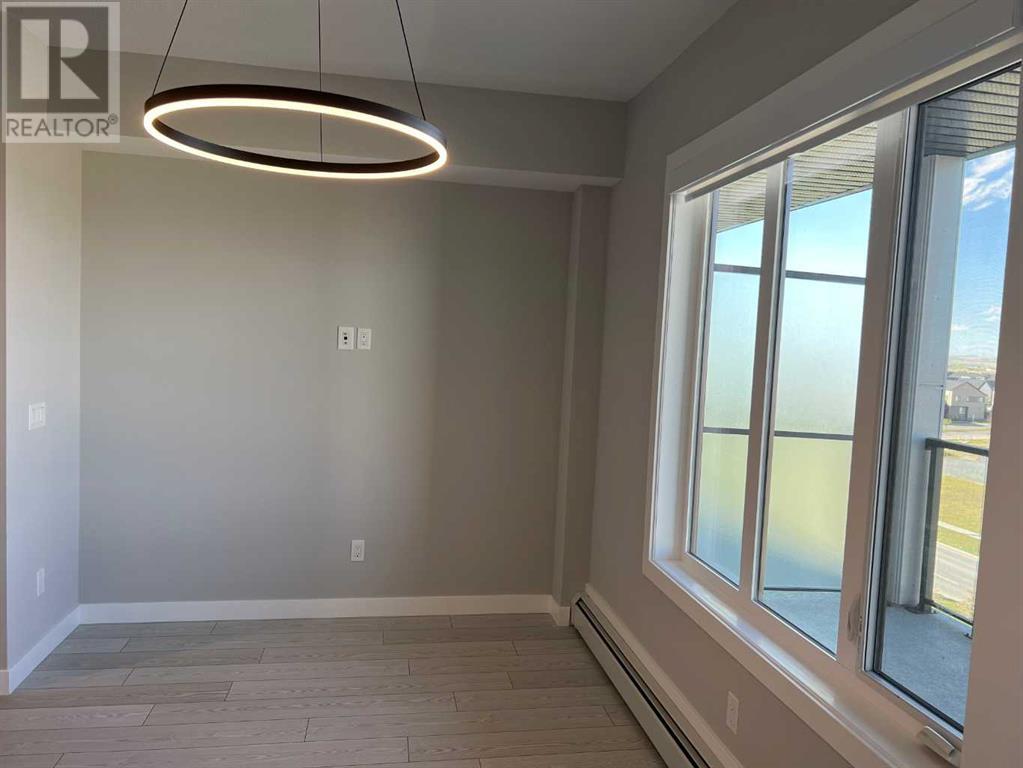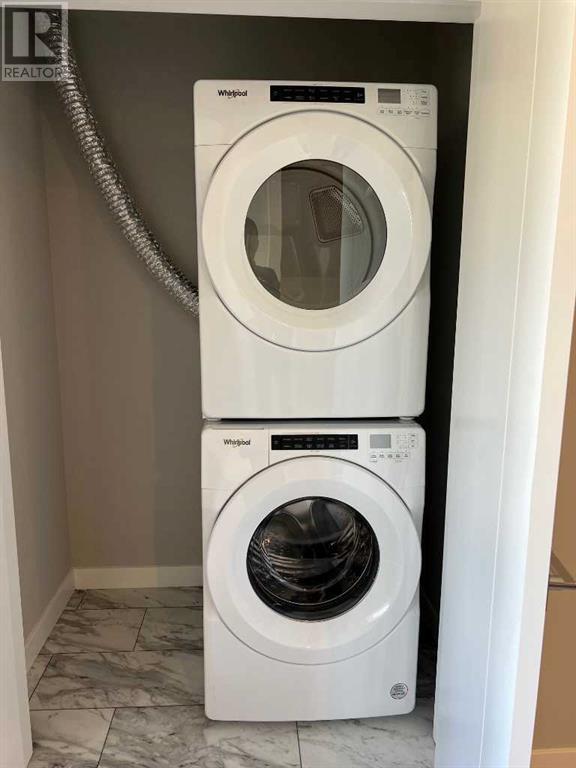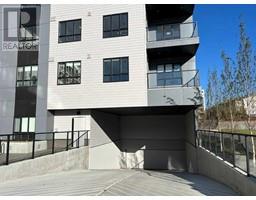Calgary Real Estate Agency
3615, 60 Skyview Ranch Road Ne Calgary, Alberta T3N 0G3
$375,000Maintenance, Common Area Maintenance, Heat, Property Management, Reserve Fund Contributions, Waste Removal, Water
$295.52 Monthly
Maintenance, Common Area Maintenance, Heat, Property Management, Reserve Fund Contributions, Waste Removal, Water
$295.52 MonthlyExperience luxury living at its finest in this breathtaking NEW BUILD 2024 , 2-bedroom condo, perfectly situated in the heart of Calgary's vibrant Skyview Ranch community.A top-floor unit with stunning street view from a large private balcony, and a modern open-concept living area with sleek wide-plank flooring and chic lighting ,Gourmet kitchen with large island, stainless steel appliances, and ample storage, Spacious primary bedroom with walk-through closet and luxurious ensuite bathroom, Second bedroom with a convenient access to main bathroom, as well as In-suite laundry. And don’t forget this comes with One assigned underground parking stall, and Ample visitor parking.A family-friendly neighborhood with nearby school, playgrounds, and walking trails with a steps from Sky Point Landing shopping Center for groceries, dining, and entertainment and an easy access to Stoney and Deerfoot Trails and Calgary International Airport.This is pet friendly with Board approval. (id:41531)
Property Details
| MLS® Number | A2169285 |
| Property Type | Single Family |
| Community Name | Skyview Ranch |
| Amenities Near By | Airport, Park, Playground, Schools, Shopping |
| Community Features | Pets Allowed With Restrictions |
| Parking Space Total | 1 |
| Plan | 2312346 |
| Structure | None |
Building
| Bathroom Total | 2 |
| Bedrooms Above Ground | 2 |
| Bedrooms Total | 2 |
| Age | New Building |
| Appliances | Refrigerator, Dishwasher, Stove, Washer/dryer Stack-up |
| Construction Material | Poured Concrete |
| Construction Style Attachment | Attached |
| Cooling Type | None |
| Exterior Finish | Composite Siding, Concrete |
| Fireplace Present | No |
| Flooring Type | Vinyl Plank |
| Heating Fuel | Natural Gas |
| Heating Type | Baseboard Heaters |
| Stories Total | 6 |
| Size Interior | 713.37 Sqft |
| Total Finished Area | 713.37 Sqft |
| Type | Apartment |
Land
| Acreage | No |
| Land Amenities | Airport, Park, Playground, Schools, Shopping |
| Size Total Text | Unknown |
| Zoning Description | M-h1 |
Rooms
| Level | Type | Length | Width | Dimensions |
|---|---|---|---|---|
| Main Level | Primary Bedroom | 3.22 M x 3.66 M | ||
| Main Level | Bedroom | 3.25 M x 3.02 M | ||
| Main Level | 3pc Bathroom | 3.21 M x 1.50 M | ||
| Main Level | 4pc Bathroom | 2.71 M x 1.50 M | ||
| Main Level | Kitchen | 4.03 M x 3.45 M | ||
| Main Level | Living Room | 4.19 M x 2.76 M |
https://www.realtor.ca/real-estate/27479586/3615-60-skyview-ranch-road-ne-calgary-skyview-ranch
Interested?
Contact us for more information


































