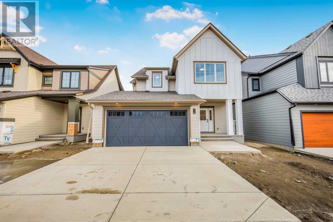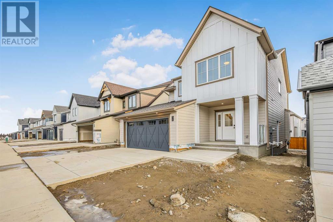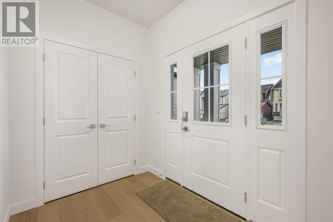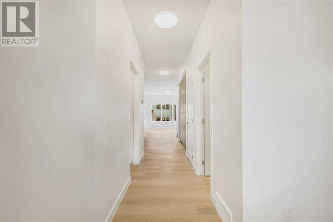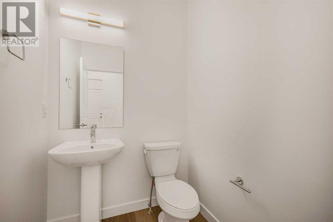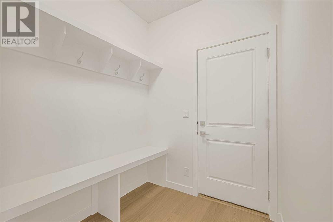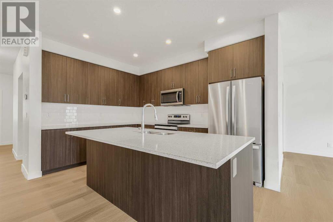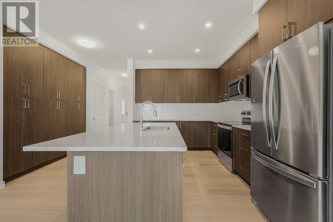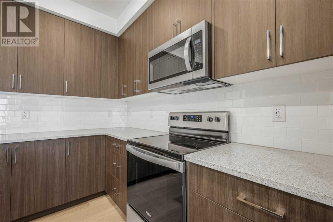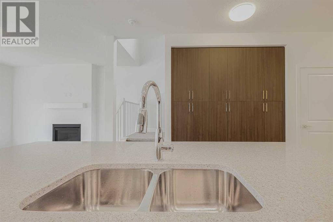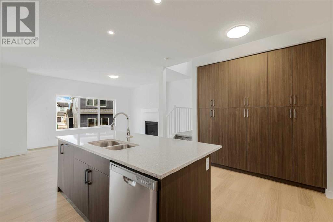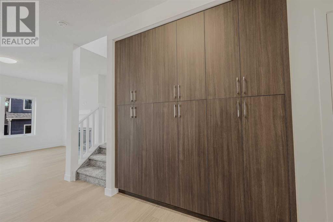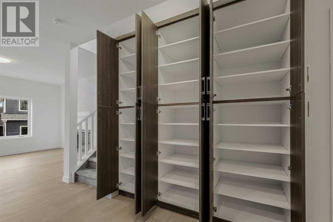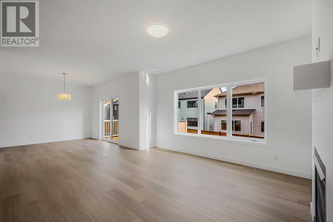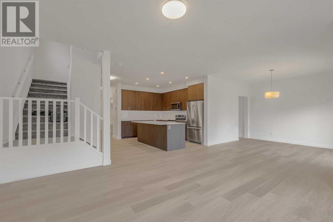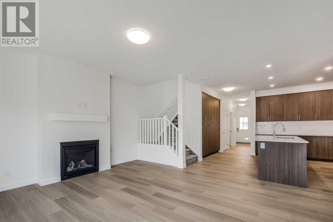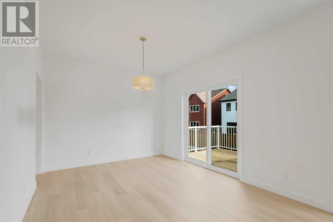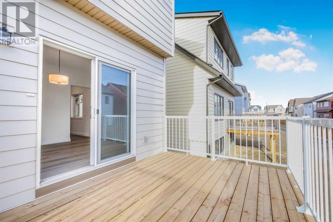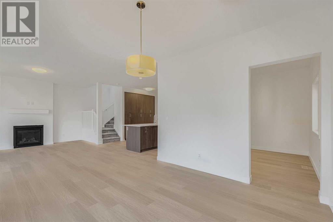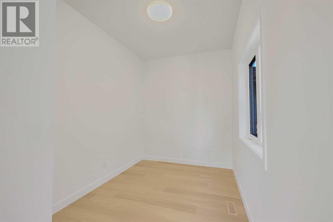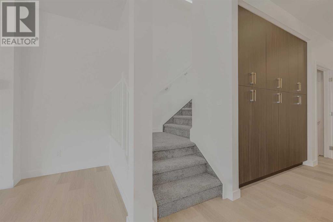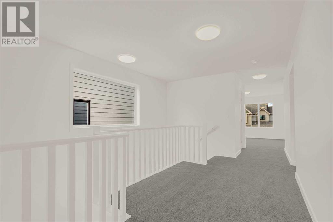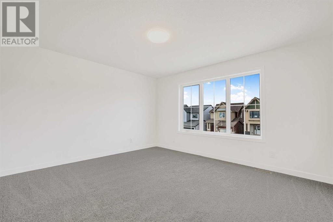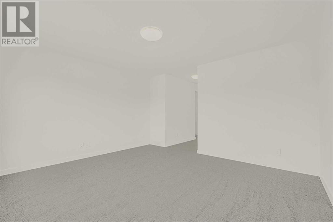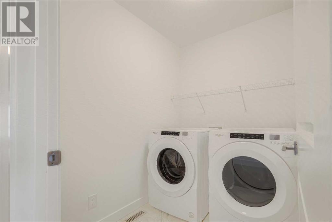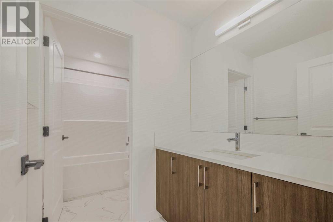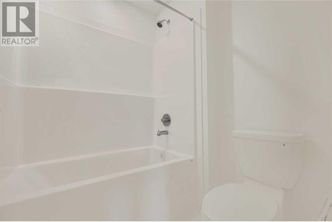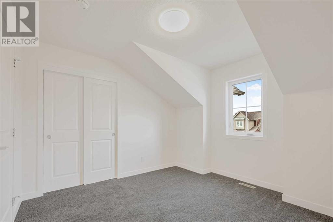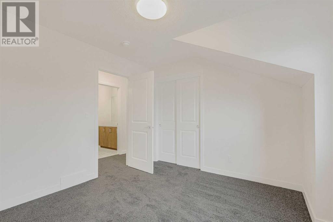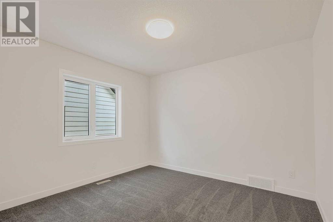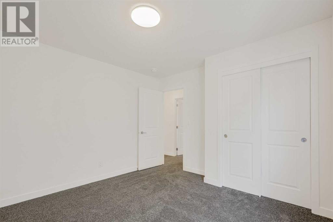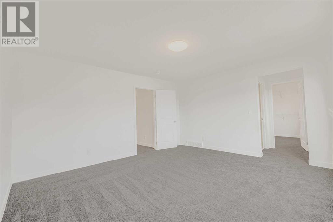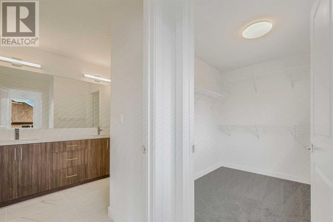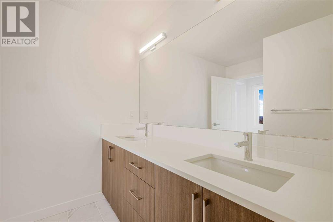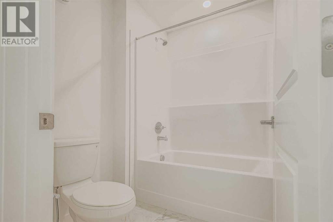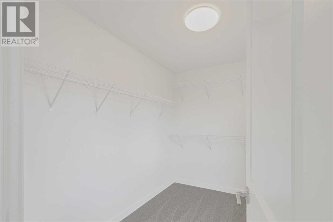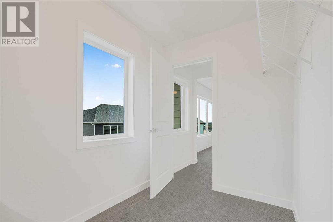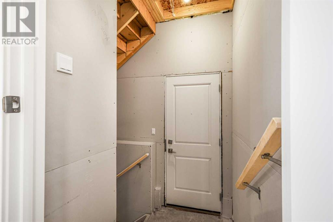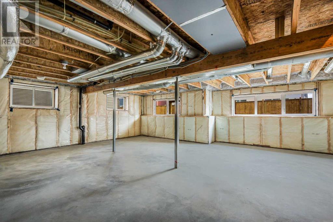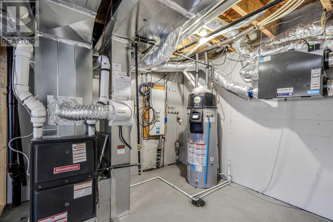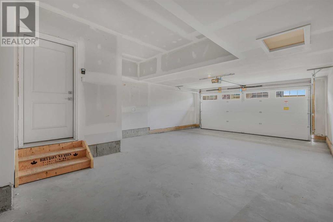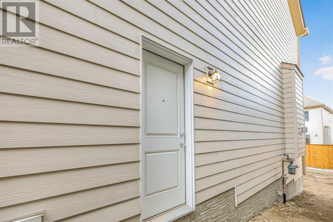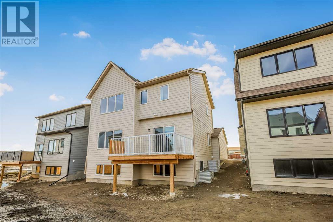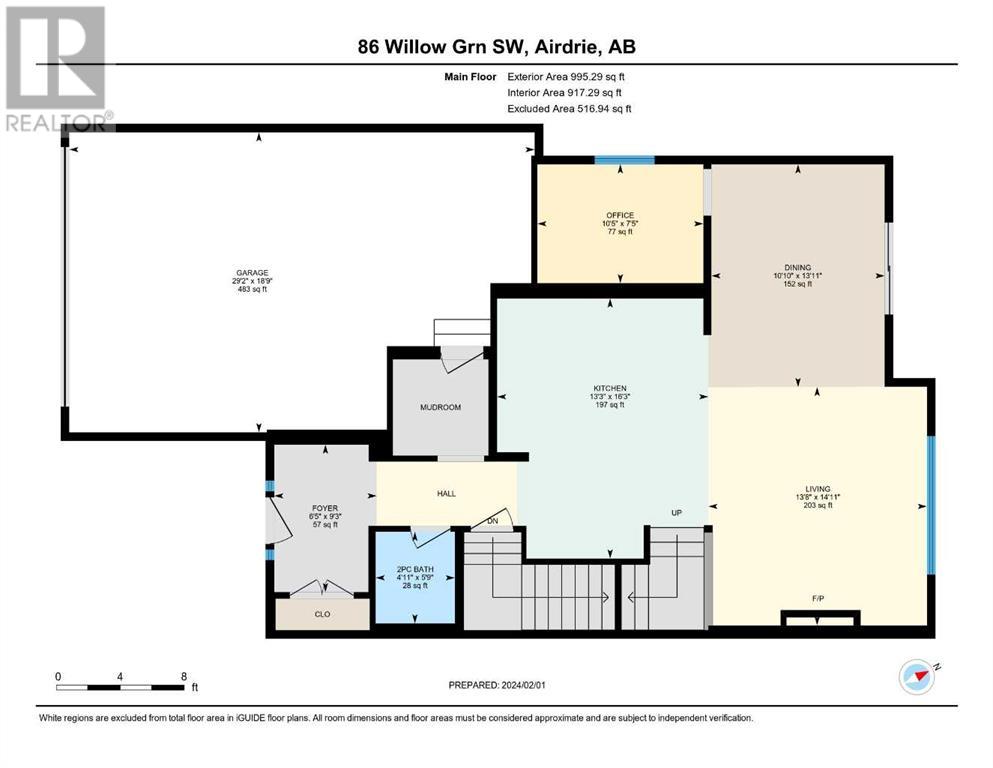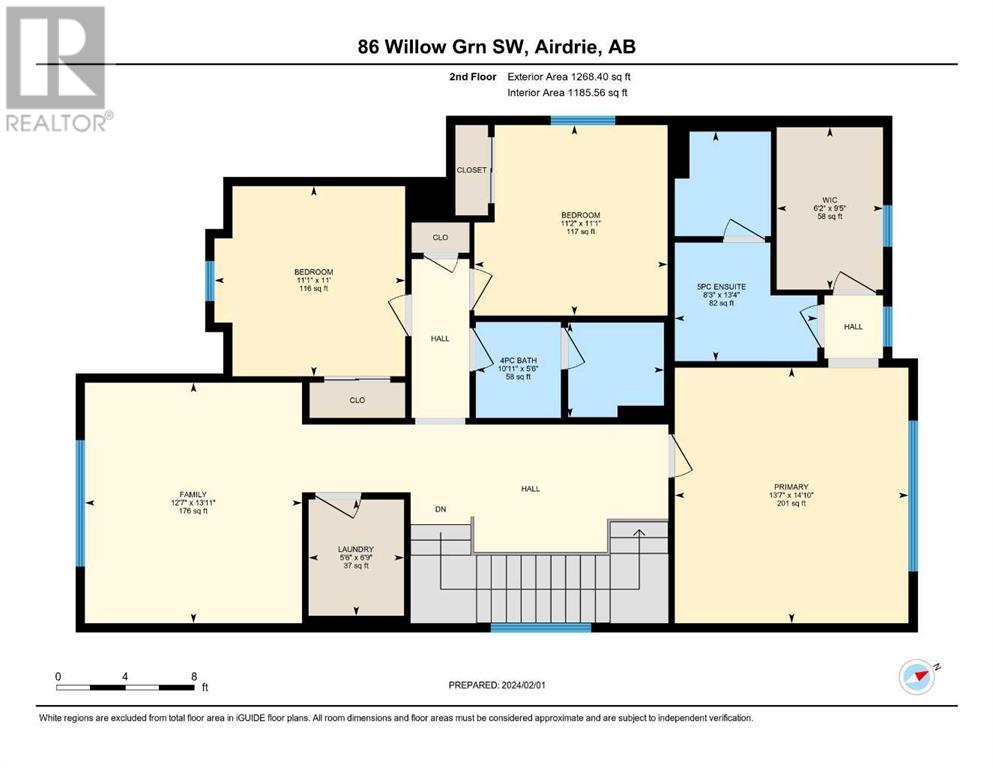3 Bedroom
3 Bathroom
2263.68 sqft
Fireplace
None
Forced Air
$734,999
Brand new 3 bedroom detached single family home located on a quiet street, close to parks in the desirable family community of Wildflower SW Airdrie. This home has gorgeous open floor plan & a kitchen that contains lovely contrasting cabinets, large island/eating bar (granite countertops) plus dining area, stainless appliances and LVP floors. The family room has a fire place and is open to the kitchen & has a large picture window looking out to the beautifully yard. The main level also has a convenient, bright open office area adjacent to the front entrance & a 2 piece powder room. The upper floor has 3 bedrooms, a 4 piece main bath, laundry closet & spacious master with a 4 piece ensuite bath & walk-in closet. The unfinished basement (separate entrance on the side) awaits your final touch. This one wont last long. Call now to view. (id:41531)
Property Details
|
MLS® Number
|
A2104551 |
|
Property Type
|
Single Family |
|
Community Name
|
Wildflower |
|
Features
|
No Animal Home, No Smoking Home |
|
Parking Space Total
|
4 |
|
Plan
|
2312007 |
|
Structure
|
Deck |
Building
|
Bathroom Total
|
3 |
|
Bedrooms Above Ground
|
3 |
|
Bedrooms Total
|
3 |
|
Age
|
New Building |
|
Appliances
|
Washer, Refrigerator, Dishwasher, Stove, Dryer, Microwave |
|
Basement Development
|
Unfinished |
|
Basement Features
|
Separate Entrance |
|
Basement Type
|
Full (unfinished) |
|
Construction Material
|
Wood Frame |
|
Construction Style Attachment
|
Detached |
|
Cooling Type
|
None |
|
Exterior Finish
|
Vinyl Siding |
|
Fireplace Present
|
Yes |
|
Fireplace Total
|
1 |
|
Flooring Type
|
Carpeted, Tile, Vinyl Plank |
|
Foundation Type
|
Poured Concrete |
|
Half Bath Total
|
1 |
|
Heating Type
|
Forced Air |
|
Stories Total
|
2 |
|
Size Interior
|
2263.68 Sqft |
|
Total Finished Area
|
2263.68 Sqft |
|
Type
|
House |
Parking
Land
|
Acreage
|
No |
|
Fence Type
|
Not Fenced |
|
Size Depth
|
29 M |
|
Size Frontage
|
14 M |
|
Size Irregular
|
406.00 |
|
Size Total
|
406 M2|4,051 - 7,250 Sqft |
|
Size Total Text
|
406 M2|4,051 - 7,250 Sqft |
|
Zoning Description
|
R-1 |
Rooms
| Level |
Type |
Length |
Width |
Dimensions |
|
Main Level |
2pc Bathroom |
|
|
5.75 Ft x 4.92 Ft |
|
Main Level |
Dining Room |
|
|
13.92 Ft x 10.83 Ft |
|
Main Level |
Foyer |
|
|
9.25 Ft x 6.42 Ft |
|
Main Level |
Kitchen |
|
|
16.25 Ft x 13.25 Ft |
|
Main Level |
Living Room |
|
|
14.92 Ft x 13.67 Ft |
|
Main Level |
Office |
|
|
7.42 Ft x 10.42 Ft |
|
Main Level |
Bedroom |
|
|
11.00 Ft x 11.08 Ft |
|
Main Level |
Bedroom |
|
|
11.08 Ft x 11.17 Ft |
|
Upper Level |
4pc Bathroom |
|
|
5.50 Ft x 10.92 Ft |
|
Upper Level |
5pc Bathroom |
|
|
13.33 Ft x 8.25 Ft |
|
Upper Level |
Family Room |
|
|
13.92 Ft x 12.58 Ft |
|
Upper Level |
Laundry Room |
|
|
6.75 Ft x 5.50 Ft |
|
Upper Level |
Primary Bedroom |
|
|
14.83 Ft x 13.58 Ft |
|
Upper Level |
Other |
|
|
9.42 Ft x 6.17 Ft |
https://www.realtor.ca/real-estate/26470329/36-willow-green-sw-airdrie-wildflower
