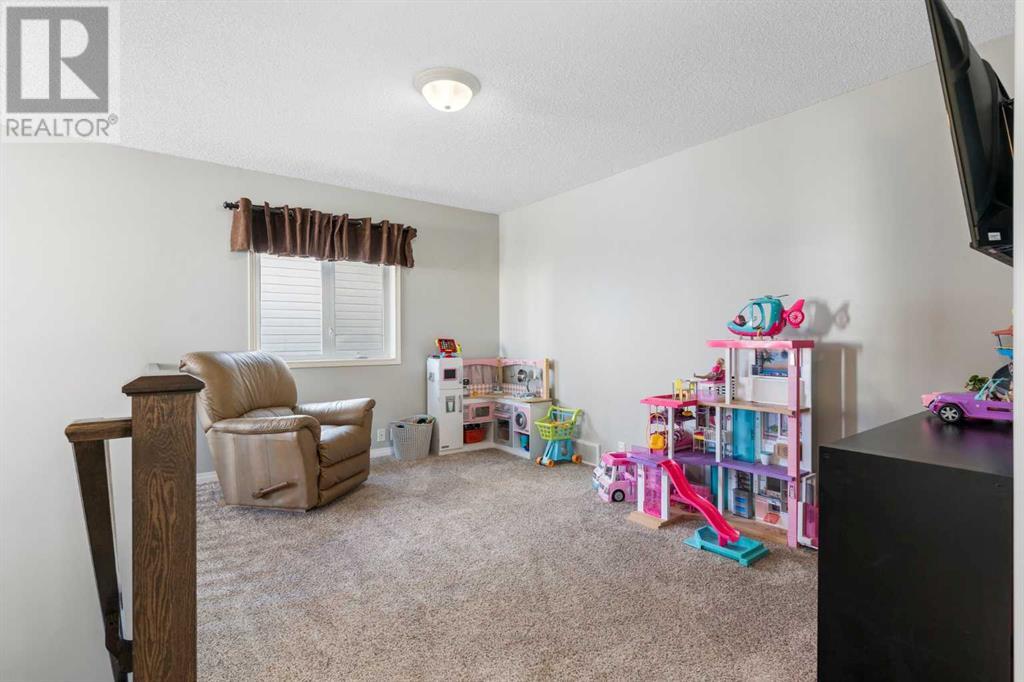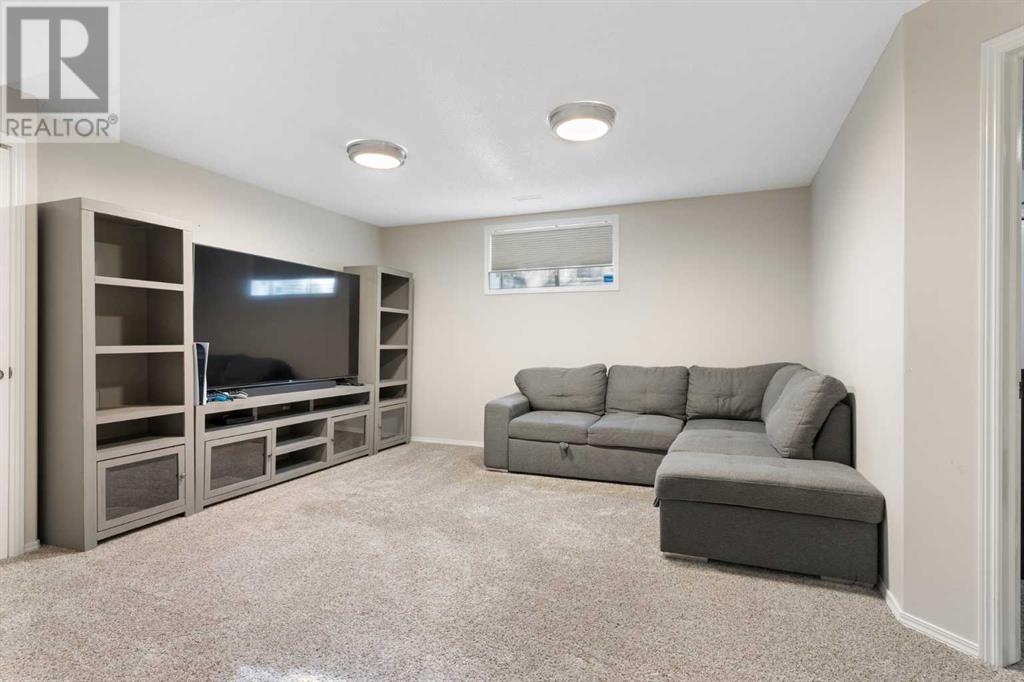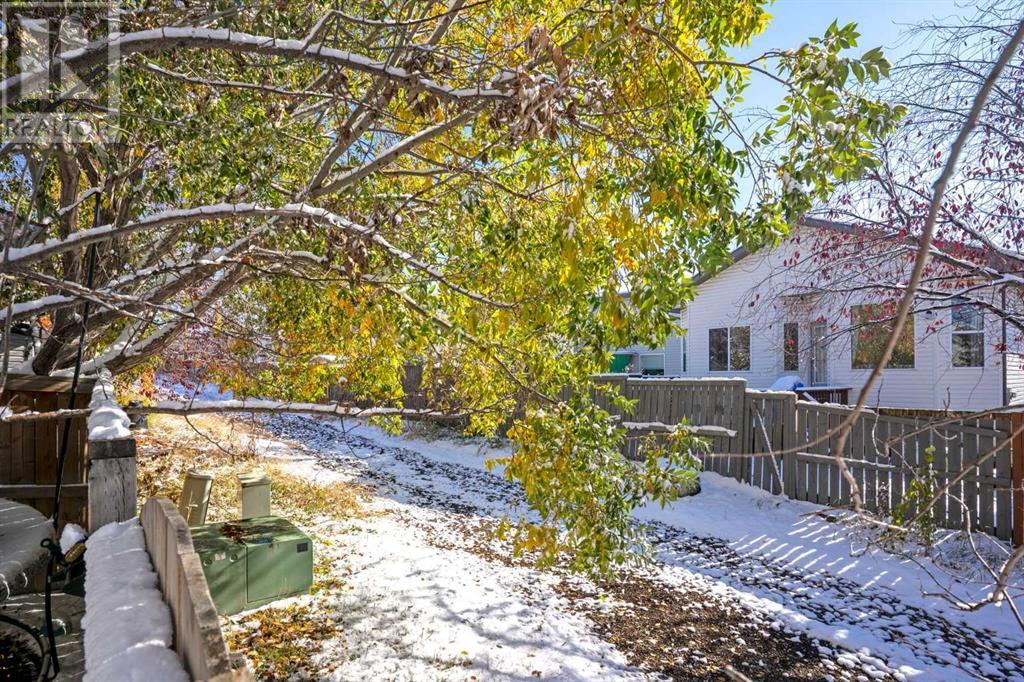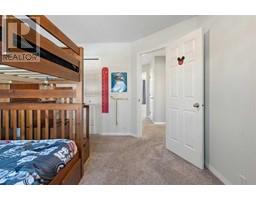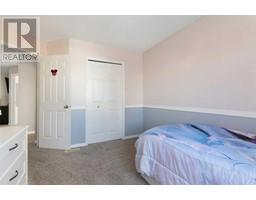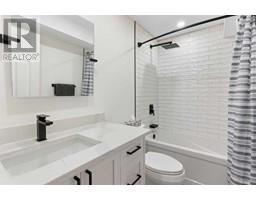4 Bedroom
4 Bathroom
1834 sqft
Fireplace
Central Air Conditioning
Forced Air
$759,900
Welcome to your dream home in Tuscany, where every detail has been meticulously upgraded! Step inside to discover a bright, open floor plan featuring gleaming hardwood floors and a stunning kitchen complete with granite countertops, sleek white cabinetry, a built-in beverage fridge, and a spacious walk-in pantry. The main floor also boasts an updated half bath for convenience. Upstairs, you’ll find a versatile flex space alongside a large, sunlit primary suite, which includes a generous walk-in closet and a beautifully updated ensuite bathroom featuring a luxurious walk-in shower designed for two. Two additional well-appointed bedrooms and another updated bathroom complete this level. Venture downstairs to a beautifully finished basement, perfect for relaxation or entertaining, featuring an updated full bath, a large fourth bedroom, and a cozy living/family room. You'll appreciate the ample storage space throughout the home, along with the comfort of central air conditioning. The heated garage is a standout feature, equipped with epoxy flooring and extended height—perfect for all your hobbies and toys! With gemstone lights and artificial turf in the front year, there is nothing left to do. Tuscany is renowned for its excellent school system and vibrant community spirit. Enjoy easy access to parks, playgrounds, and scenic walking paths, as well as nearby shops, groceries, coffee spots, and restaurants. This is more than just a home; it’s a lifestyle. Welcome home! (id:41531)
Property Details
|
MLS® Number
|
A2174768 |
|
Property Type
|
Single Family |
|
Community Name
|
Tuscany |
|
Amenities Near By
|
Park, Playground, Schools, Shopping |
|
Features
|
Other, Back Lane, Level |
|
Parking Space Total
|
4 |
|
Plan
|
9810707 |
|
Structure
|
Shed, Deck |
Building
|
Bathroom Total
|
4 |
|
Bedrooms Above Ground
|
3 |
|
Bedrooms Below Ground
|
1 |
|
Bedrooms Total
|
4 |
|
Amenities
|
Other |
|
Appliances
|
Washer, Refrigerator, Dishwasher, Stove, Dryer, Microwave Range Hood Combo, Window Coverings, Garage Door Opener |
|
Basement Development
|
Finished |
|
Basement Type
|
Full (finished) |
|
Constructed Date
|
1998 |
|
Construction Material
|
Wood Frame |
|
Construction Style Attachment
|
Detached |
|
Cooling Type
|
Central Air Conditioning |
|
Exterior Finish
|
Vinyl Siding |
|
Fireplace Present
|
Yes |
|
Fireplace Total
|
1 |
|
Flooring Type
|
Carpeted, Hardwood, Tile |
|
Foundation Type
|
Poured Concrete |
|
Half Bath Total
|
1 |
|
Heating Type
|
Forced Air |
|
Stories Total
|
2 |
|
Size Interior
|
1834 Sqft |
|
Total Finished Area
|
1834 Sqft |
|
Type
|
House |
Parking
|
Attached Garage
|
2 |
|
Garage
|
|
|
Heated Garage
|
|
|
See Remarks
|
|
Land
|
Acreage
|
No |
|
Fence Type
|
Fence |
|
Land Amenities
|
Park, Playground, Schools, Shopping |
|
Size Depth
|
35 M |
|
Size Frontage
|
11.4 M |
|
Size Irregular
|
412.00 |
|
Size Total
|
412 M2|4,051 - 7,250 Sqft |
|
Size Total Text
|
412 M2|4,051 - 7,250 Sqft |
|
Zoning Description
|
R-cg |
Rooms
| Level |
Type |
Length |
Width |
Dimensions |
|
Second Level |
4pc Bathroom |
|
|
8.25 Ft x 4.92 Ft |
|
Second Level |
4pc Bathroom |
|
|
13.67 Ft x 6.33 Ft |
|
Second Level |
Bedroom |
|
|
10.67 Ft x 12.17 Ft |
|
Second Level |
Bedroom |
|
|
10.17 Ft x 12.92 Ft |
|
Second Level |
Primary Bedroom |
|
|
12.92 Ft x 17.42 Ft |
|
Second Level |
Other |
|
|
13.58 Ft x 9.92 Ft |
|
Basement |
4pc Bathroom |
|
|
8.08 Ft x 4.92 Ft |
|
Basement |
Bedroom |
|
|
11.75 Ft x 13.42 Ft |
|
Basement |
Family Room |
|
|
17.25 Ft x 15.75 Ft |
|
Main Level |
2pc Bathroom |
|
|
7.00 Ft x 3.00 Ft |
|
Main Level |
Dining Room |
|
|
12.92 Ft x 8.00 Ft |
|
Main Level |
Foyer |
|
|
11.83 Ft x 7.17 Ft |
|
Main Level |
Kitchen |
|
|
12.42 Ft x 12.92 Ft |
|
Main Level |
Laundry Room |
|
|
7.42 Ft x 7.83 Ft |
|
Main Level |
Living Room |
|
|
16.33 Ft x 16.25 Ft |
https://www.realtor.ca/real-estate/27576775/36-tuscany-hills-close-nw-calgary-tuscany
















