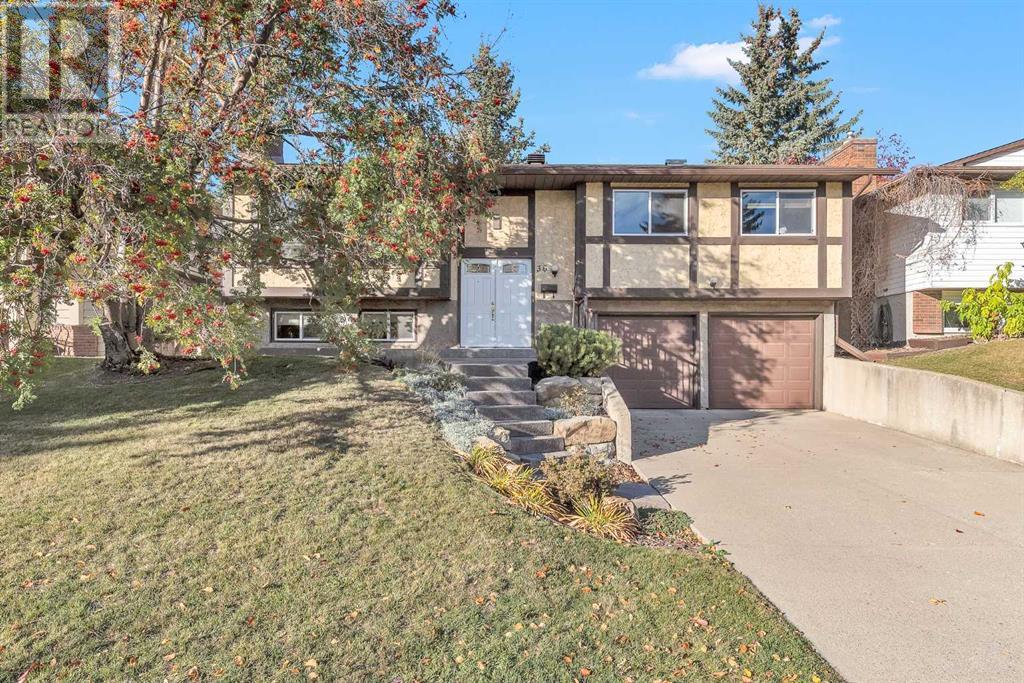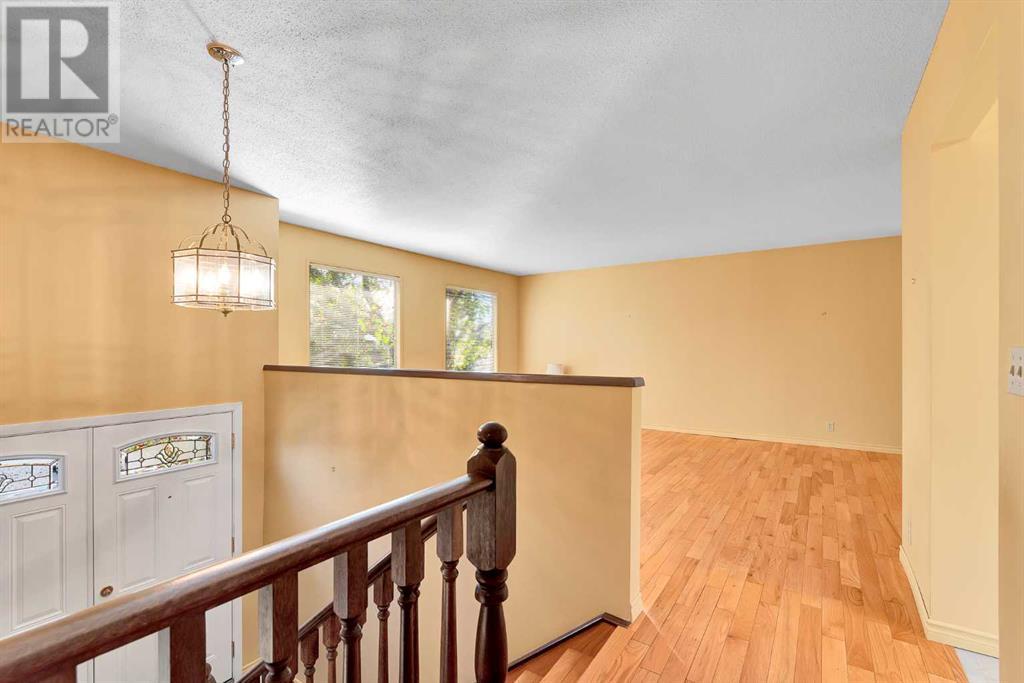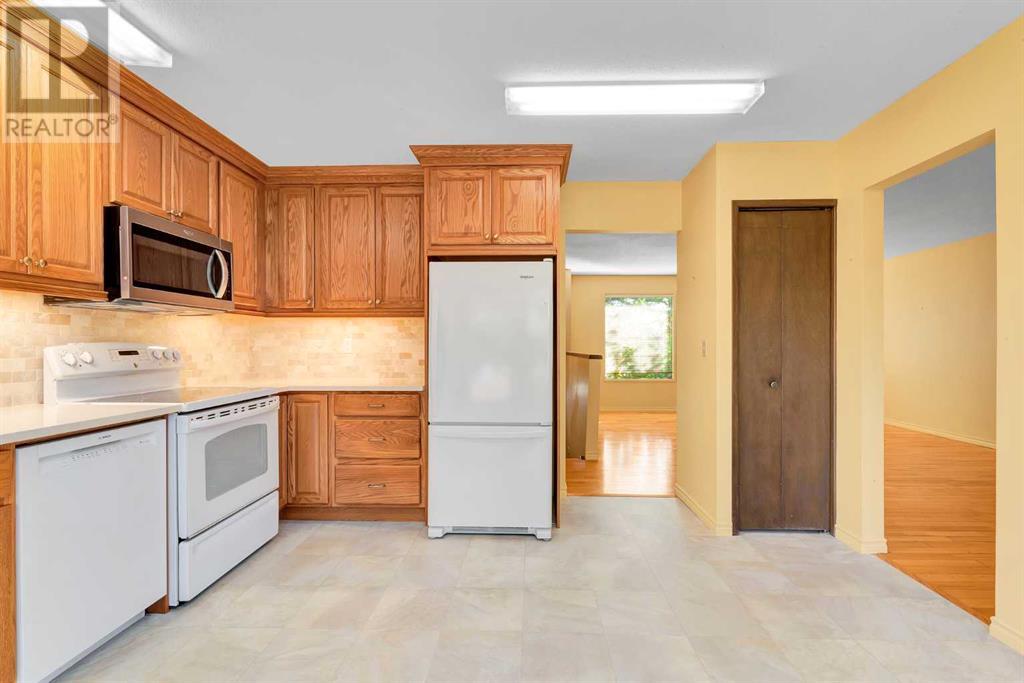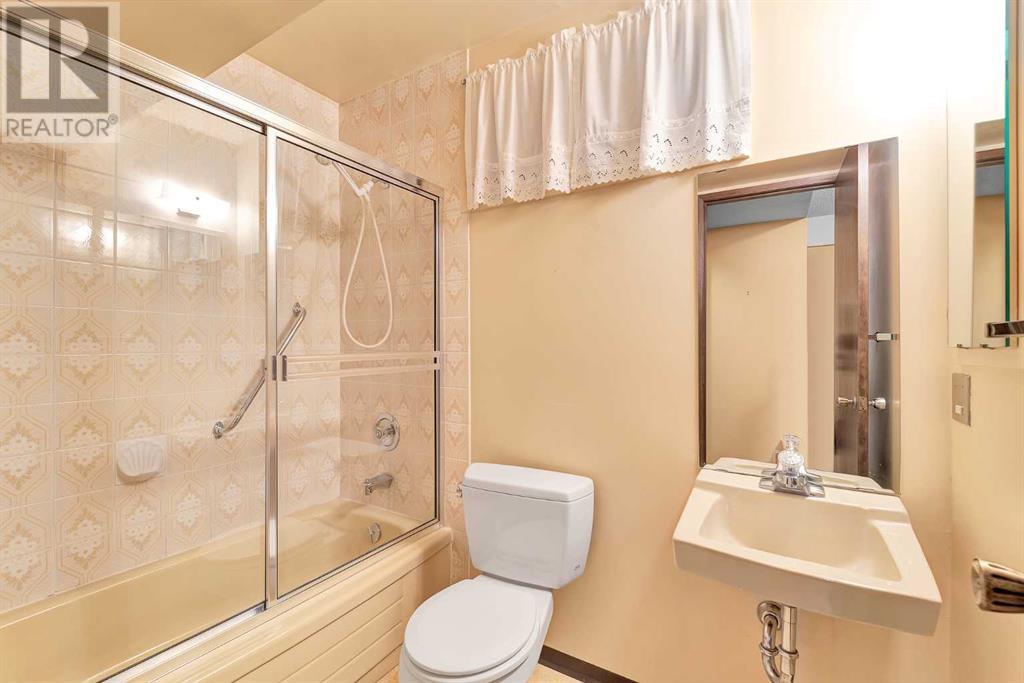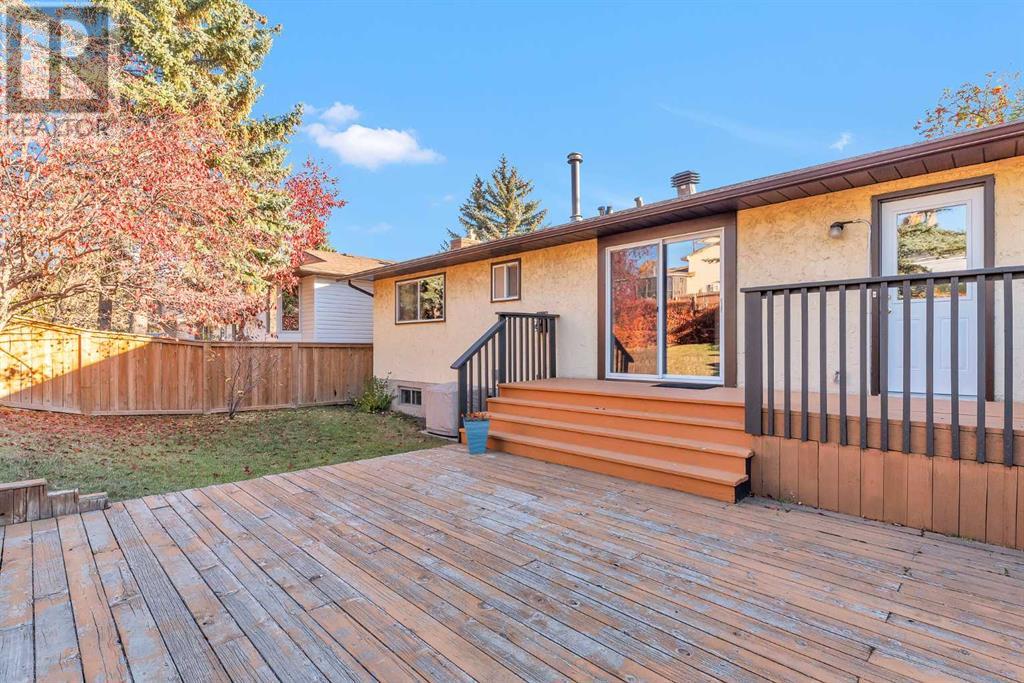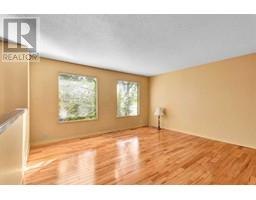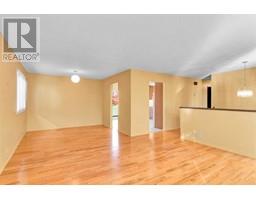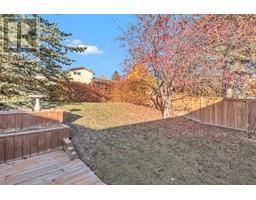4 Bedroom
3 Bathroom
1310 sqft
Bi-Level
Fireplace
Central Air Conditioning
Forced Air
Landscaped
$699,900
Welcome to the desirable community of Silver Springs, close to all amenities, including schools, shopping, transportation, recreation facilities, Silver Springs Golf & Country Club, Bowmont Natural Environment Park, Silver Springs Botanical Gardens and more. This well maintained family home on a quiet street with over 1300 plus square feet on the main level, has numerous upgrades and continuous maintenance throughout. The main floor features hardwood flooring, comes with a large kitchen with quartz countertops, patio doors leading to the back deck, dining room open to the living room, good size primary bedroom with a 2 piece ensuite, 2nd and 3rd bedrooms and a four piece main bath. The lower level is developed with a large family room with a brick facing wood burning fireplace, bedroom, laundry/storage area and a 4 piece bath. The exterior of the home is well maintained newer windows and shingles, large deck, professionally landscaped, fenced, back lane and a double attached garage complete this package. Call today for your private viewing! (id:41531)
Property Details
|
MLS® Number
|
A2171110 |
|
Property Type
|
Single Family |
|
Community Name
|
Silver Springs |
|
Amenities Near By
|
Golf Course, Park, Playground, Recreation Nearby, Schools, Shopping |
|
Community Features
|
Golf Course Development |
|
Features
|
No Animal Home, No Smoking Home |
|
Parking Space Total
|
4 |
|
Plan
|
7610683 |
|
Structure
|
Deck |
Building
|
Bathroom Total
|
3 |
|
Bedrooms Above Ground
|
3 |
|
Bedrooms Below Ground
|
1 |
|
Bedrooms Total
|
4 |
|
Appliances
|
Washer, Refrigerator, Dishwasher, Stove, Dryer, Microwave, Window Coverings, Garage Door Opener |
|
Architectural Style
|
Bi-level |
|
Basement Development
|
Finished |
|
Basement Type
|
Full (finished) |
|
Constructed Date
|
1977 |
|
Construction Material
|
Wood Frame |
|
Construction Style Attachment
|
Detached |
|
Cooling Type
|
Central Air Conditioning |
|
Exterior Finish
|
Stucco |
|
Fireplace Present
|
Yes |
|
Fireplace Total
|
1 |
|
Flooring Type
|
Carpeted, Hardwood, Linoleum |
|
Foundation Type
|
Poured Concrete |
|
Half Bath Total
|
1 |
|
Heating Fuel
|
Natural Gas |
|
Heating Type
|
Forced Air |
|
Stories Total
|
1 |
|
Size Interior
|
1310 Sqft |
|
Total Finished Area
|
1310 Sqft |
|
Type
|
House |
Parking
Land
|
Acreage
|
No |
|
Fence Type
|
Fence |
|
Land Amenities
|
Golf Course, Park, Playground, Recreation Nearby, Schools, Shopping |
|
Landscape Features
|
Landscaped |
|
Size Depth
|
33.52 M |
|
Size Frontage
|
16.46 M |
|
Size Irregular
|
552.00 |
|
Size Total
|
552 M2|4,051 - 7,250 Sqft |
|
Size Total Text
|
552 M2|4,051 - 7,250 Sqft |
|
Zoning Description
|
R-cg |
Rooms
| Level |
Type |
Length |
Width |
Dimensions |
|
Lower Level |
Family Room |
|
|
14.42 Ft x 14.17 Ft |
|
Lower Level |
Bedroom |
|
|
10.92 Ft x 9.83 Ft |
|
Lower Level |
Laundry Room |
|
|
6.08 Ft x 5.17 Ft |
|
Lower Level |
4pc Bathroom |
|
|
7.58 Ft x 4.92 Ft |
|
Main Level |
Primary Bedroom |
|
|
13.42 Ft x 12.92 Ft |
|
Main Level |
Bedroom |
|
|
10.92 Ft x 8.92 Ft |
|
Main Level |
Bedroom |
|
|
11.92 Ft x 9.00 Ft |
|
Main Level |
Dining Room |
|
|
10.58 Ft x 9.75 Ft |
|
Main Level |
Kitchen |
|
|
13.33 Ft x 13.00 Ft |
|
Main Level |
Living Room |
|
|
15.42 Ft x 14.83 Ft |
|
Main Level |
Other |
|
|
10.58 Ft x 3.92 Ft |
|
Main Level |
2pc Bathroom |
|
|
4.92 Ft x 4.83 Ft |
|
Main Level |
4pc Bathroom |
|
|
8.08 Ft x 4.83 Ft |
https://www.realtor.ca/real-estate/27559977/36-silver-ridge-rise-nw-calgary-silver-springs

