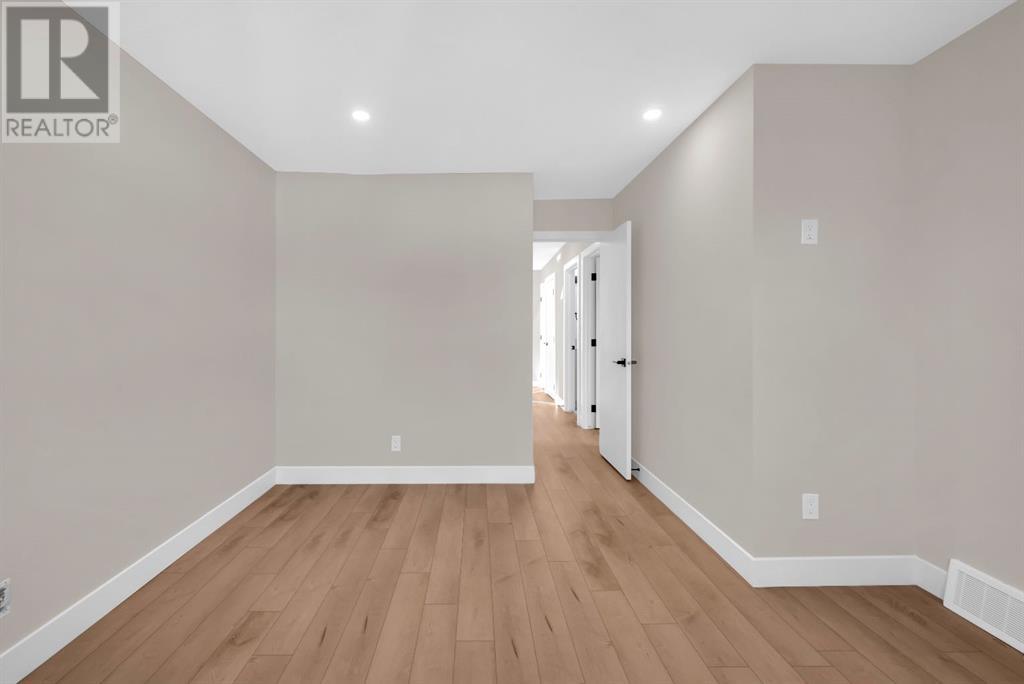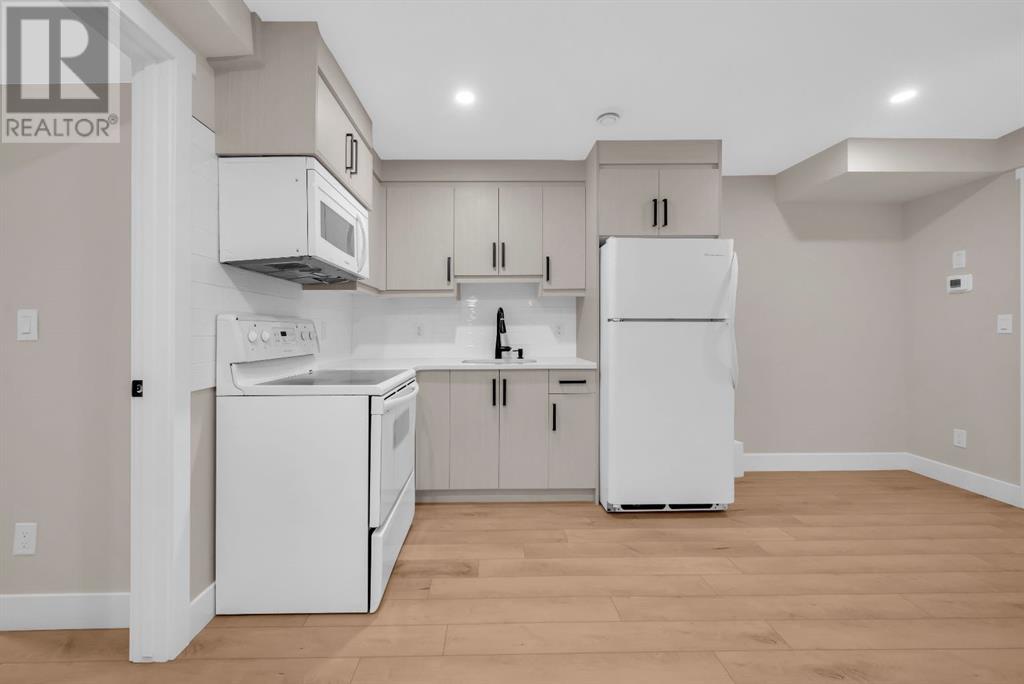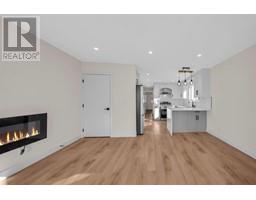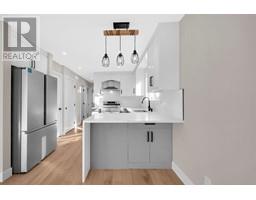4 Bedroom
2 Bathroom
810.79 sqft
Bi-Level
Fireplace
None
Forced Air
Lawn
$589,999
Welcome to 36 Falmere Way, a fully renovated gem nestled in the mature and vibrant community of Falconridge. This stunning bi-level home features upgrades throughout, creating a fresh and inviting atmosphere ideal for first-time homebuyers and savvy investors alike.The main level showcases a well-designed layout that includes two spacious bedrooms and a versatile office or kids play area, making it perfect for families or those who work from home. The heart of the home is the beautifully appointed kitchen, which features a striking waterfall island, elegant quartz countertops, and brand new high-quality stainless steel appliances. This delightful space is perfect for cooking and entertaining. Adjacent to the kitchen, the cozy living room invites relaxation, complete with a charming fireplace that adds warmth to the space. A stylish washroom with a walk-in shower enhances the convenience and comfort of the upper level. The separate stacked laundry completes the upper floor space.Venturing downstairs, you'll discover a legal suite that opens up numerous possibilities. This space is ideal for generating rental income, accommodating extended family, or hosting guests. It features a small built-in desk space which provides an ideal spot for working or studying, making it easy to balance productivity with comfort, well-appointed kitchen that also boasts quartz countertops, ensuring a modern and stylish cooking environment. A separate laundry area adds to the convenience of this lower level.This home is packed with modern upgrades, including a brand new hot water tank, new windows that enhance energy efficiency, and new siding that gives the exterior a fresh look. The roof was replaced in 2022, providing peace of mind for years to come. The generous backyard offers ample space for outdoor activities, gardening, or entertaining, making it a perfect retreat for family gatherings or quiet evenings.Located in the welcoming community of Falconridge, you'll enjoy easy ac cess to a variety of amenities, parks, and schools, ensuring that everything you need is just a short distance away. Don’t miss out on this incredible opportunity to own a beautifully renovated home that combines style, comfort, and practicality—schedule your viewing today! (id:41531)
Property Details
|
MLS® Number
|
A2171680 |
|
Property Type
|
Single Family |
|
Community Name
|
Falconridge |
|
Amenities Near By
|
Park, Playground, Schools, Shopping |
|
Features
|
Back Lane, No Animal Home, No Smoking Home |
|
Parking Space Total
|
1 |
|
Plan
|
8310081 |
|
Structure
|
None |
Building
|
Bathroom Total
|
2 |
|
Bedrooms Above Ground
|
2 |
|
Bedrooms Below Ground
|
2 |
|
Bedrooms Total
|
4 |
|
Appliances
|
Washer, Refrigerator, Dishwasher, Stove, Dryer, Microwave Range Hood Combo, Hood Fan, Washer/dryer Stack-up |
|
Architectural Style
|
Bi-level |
|
Basement Development
|
Finished |
|
Basement Features
|
Suite |
|
Basement Type
|
Full (finished) |
|
Constructed Date
|
1988 |
|
Construction Material
|
Wood Frame |
|
Construction Style Attachment
|
Detached |
|
Cooling Type
|
None |
|
Exterior Finish
|
Vinyl Siding |
|
Fireplace Present
|
Yes |
|
Fireplace Total
|
1 |
|
Flooring Type
|
Laminate, Tile |
|
Foundation Type
|
Wood |
|
Heating Type
|
Forced Air |
|
Size Interior
|
810.79 Sqft |
|
Total Finished Area
|
810.79 Sqft |
|
Type
|
House |
Parking
Land
|
Acreage
|
No |
|
Fence Type
|
Fence |
|
Land Amenities
|
Park, Playground, Schools, Shopping |
|
Landscape Features
|
Lawn |
|
Size Depth
|
32.08 M |
|
Size Frontage
|
7.79 M |
|
Size Irregular
|
265.00 |
|
Size Total
|
265 M2|0-4,050 Sqft |
|
Size Total Text
|
265 M2|0-4,050 Sqft |
|
Zoning Description
|
R-cg |
Rooms
| Level |
Type |
Length |
Width |
Dimensions |
|
Basement |
3pc Bathroom |
|
|
4.92 Ft x 9.08 Ft |
|
Basement |
Bedroom |
|
|
10.50 Ft x 14.50 Ft |
|
Basement |
Bedroom |
|
|
8.83 Ft x 13.08 Ft |
|
Basement |
Other |
|
|
16.92 Ft x 14.50 Ft |
|
Basement |
Furnace |
|
|
7.67 Ft x 13.08 Ft |
|
Main Level |
Primary Bedroom |
|
|
11.83 Ft x 14.25 Ft |
|
Main Level |
Office |
|
|
6.25 Ft x 10.75 Ft |
|
Main Level |
Living Room/dining Room |
|
|
14.42 Ft x 12.00 Ft |
|
Main Level |
Other |
|
|
11.00 Ft x 10.67 Ft |
|
Main Level |
Bedroom |
|
|
7.08 Ft x 10.00 Ft |
|
Main Level |
3pc Bathroom |
|
|
7.08 Ft x 4.83 Ft |
https://www.realtor.ca/real-estate/27529158/36-falmere-way-ne-calgary-falconridge








































































