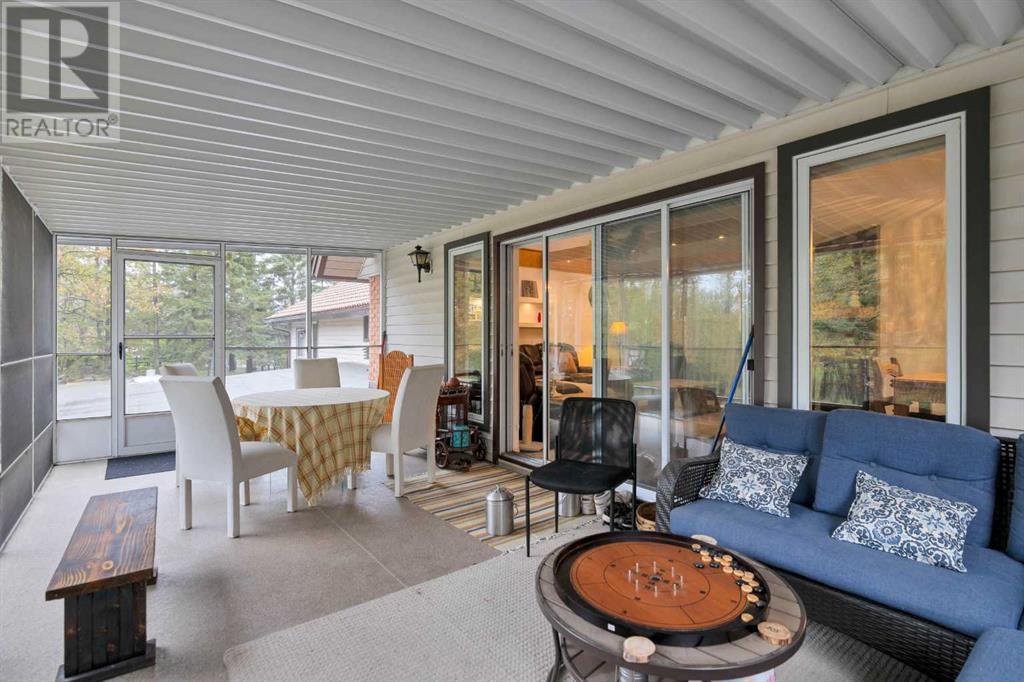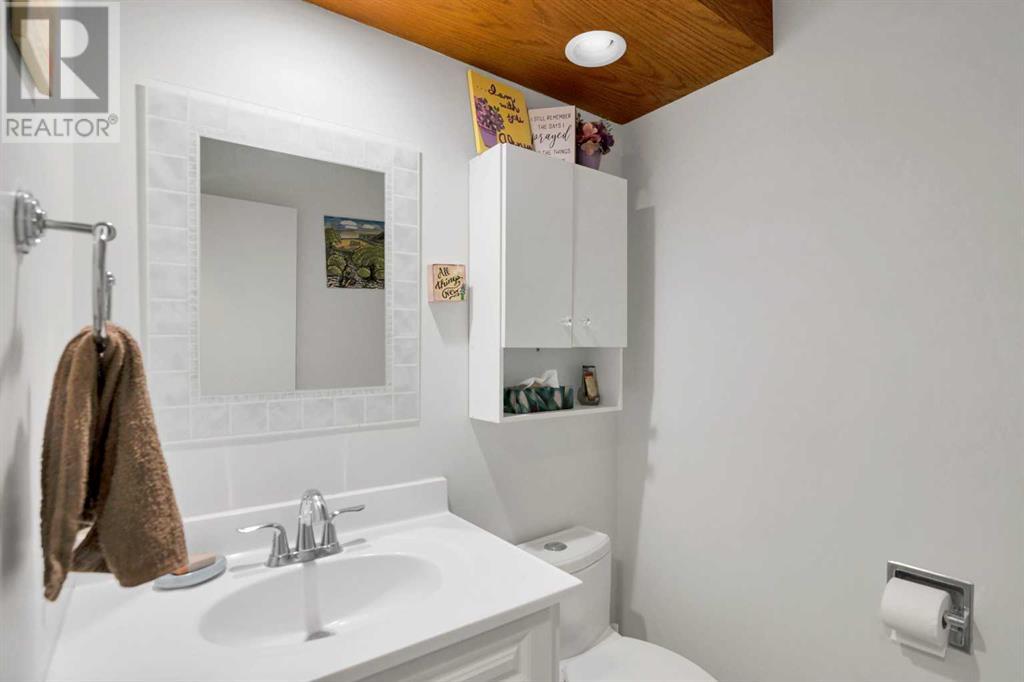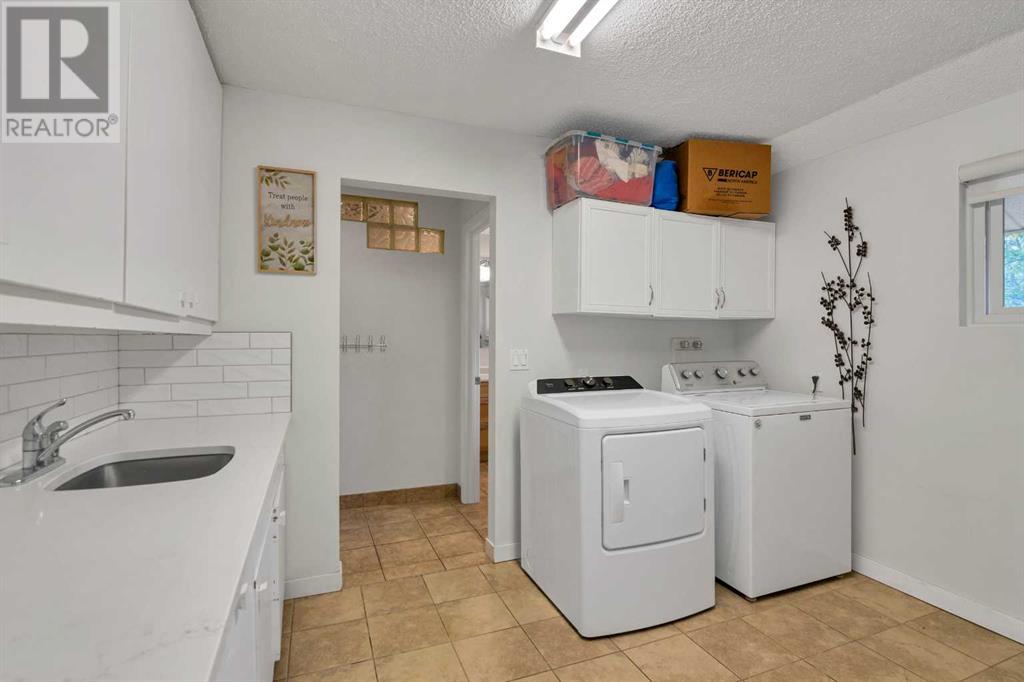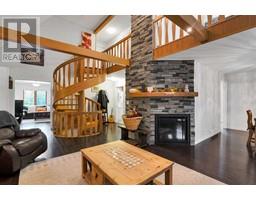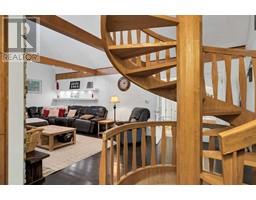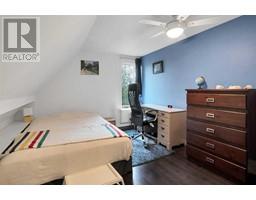Calgary Real Estate Agency
36 Crestview Estates Rural Rocky View County, Alberta T3R 1E1
$1,450,000
Welcome to where luxury meets country living. Almost three acres of privacy and beauty surround this over 4500 sq/ft of total living space estate home within minutes of the city’s schools, shopping, and quick commute. Upon entering the expansive foyer, you will stand in awe of the vaulted ceiling and hand crafted spiral staircase, french doors and wood beams. The decadent maple hardwood throughout gleams against the newly installed white quartz countertops in the kitchen, laundry and bathrooms. In the center of this dream home, there is a floor to ceiling new stone wall with brand new gas fireplace for your comfort. It feels like a luxurious retreat rather than a standard home. The home is full of handcrafted character. There are two bedrooms on the main level, in which one is a grand master bedroom with walk-out doors to the oversized deck and walk-in closet. This room has a heated floor ensuite, with an oversized marble soaker tub and plenty of handcrafted cabinetry. The kitchen on main, has brand new stainless steel appliances, with a proofing drawer if you like to make your own sourdough or keep food warm.There is convenient main floor laundry, completed with plenty of cabinetry, storage and sink on a brand new spacious quartz countertop. There are three large bedrooms on the loft stylish top floor with a full European style bathroom and two balconies with serene views of nature. You’ll love the classic pull-down staircase with full walkable attic space with windows, which is good for storage and a fun place to explore. The walk-out basement is fully finished with a wet bar, cold cellar, specialized wall shelves and a fully screened private outdoor hot tub room with full electrical capabilities. The home has been fully renovated, new appliances, windows, upgrades, central vac, new air conditioning, clean water well, durable clay tile roof, two new hot water tanks, and reverse osmosis drinking taps. For additional passive income or guest/family suite, this home i ncludes an entire one bedroom suite with two storage rooms, bathroom and a full kitchen plus its own private, attached double garage. The land is gorgeous with private gardens, manicured walking trails throughout the property, large deck, fenced dog run, two screened sunrooms, one seasonal fully enclosed sunroom, gas bbq deck, radon mitigation, attached double car garage, one detached double car garage with workshop, RV parking and asphalt driveway. There are six garage spaces in total! Uniquely, the home is situated on a private cul de sac with greenspace for country walks, jogging or biking among seven other acreages of friendly country neighbors. This is your house in the country where you can be living the dream. **Open House This Sunday September 22 2024 From 2:00-5:00** (id:41531)
Open House
This property has open houses!
2:00 pm
Ends at:5:00 pm
Property Details
| MLS® Number | A2166748 |
| Property Type | Single Family |
| Community Name | Bearspaw_Calg |
| Amenities Near By | Schools, Shopping |
| Features | Cul-de-sac, French Door |
| Parking Space Total | 5 |
| Plan | 9310291 |
Building
| Bathroom Total | 5 |
| Bedrooms Above Ground | 5 |
| Bedrooms Below Ground | 1 |
| Bedrooms Total | 6 |
| Appliances | Refrigerator, Cooktop - Electric, Dishwasher, Microwave Range Hood Combo, Oven - Built-in, Humidifier, Garage Door Opener, Washer & Dryer |
| Basement Development | Finished |
| Basement Features | Walk Out, Suite |
| Basement Type | Full (finished) |
| Constructed Date | 1978 |
| Construction Material | Poured Concrete |
| Construction Style Attachment | Detached |
| Cooling Type | Central Air Conditioning |
| Exterior Finish | Concrete, Vinyl Siding |
| Fire Protection | Smoke Detectors |
| Fireplace Present | Yes |
| Fireplace Total | 1 |
| Flooring Type | Hardwood, Laminate, Tile |
| Foundation Type | Poured Concrete |
| Half Bath Total | 1 |
| Heating Fuel | Natural Gas |
| Heating Type | Central Heating |
| Stories Total | 2 |
| Size Interior | 2712.93 Sqft |
| Total Finished Area | 2712.93 Sqft |
| Type | House |
Parking
| Attached Garage | 2 |
| Detached Garage | 2 |
| Attached Garage | 1 |
Land
| Acreage | Yes |
| Fence Type | Fence |
| Land Amenities | Schools, Shopping |
| Landscape Features | Garden Area |
| Sewer | Septic Field, Pump, Septic Tank |
| Size Irregular | 2.99 |
| Size Total | 2.99 Ac|2 - 4.99 Acres |
| Size Total Text | 2.99 Ac|2 - 4.99 Acres |
| Zoning Description | R1 |
Rooms
| Level | Type | Length | Width | Dimensions |
|---|---|---|---|---|
| Second Level | Bedroom | 11.33 Ft x 15.50 Ft | ||
| Second Level | Bedroom | 15.33 Ft x 9.83 Ft | ||
| Second Level | Bedroom | 12.08 Ft x 12.83 Ft | ||
| Second Level | 5pc Bathroom | 7.50 Ft x 9.58 Ft | ||
| Second Level | Bonus Room | 11.42 Ft x 17.50 Ft | ||
| Basement | Recreational, Games Room | 25.67 Ft x 29.75 Ft | ||
| Basement | Other | 14.58 Ft x 26.58 Ft | ||
| Basement | Bedroom | 12.67 Ft x 17.25 Ft | ||
| Basement | 3pc Bathroom | 8.00 Ft x 5.75 Ft | ||
| Basement | Living Room | 19.33 Ft x 16.08 Ft | ||
| Basement | Storage | 12.67 Ft x 17.25 Ft | ||
| Main Level | Laundry Room | 11.33 Ft x 11.00 Ft | ||
| Main Level | 3pc Bathroom | 11.33 Ft x 8.42 Ft | ||
| Main Level | Bedroom | 11.25 Ft x 10.92 Ft | ||
| Main Level | Great Room | 27.33 Ft x 17.17 Ft | ||
| Main Level | Dining Room | 11.83 Ft x 10.75 Ft | ||
| Main Level | Kitchen | 11.17 Ft x 19.83 Ft | ||
| Main Level | 2pc Bathroom | 5.50 Ft x 5.00 Ft | ||
| Main Level | Primary Bedroom | 32.33 Ft x 27.08 Ft | ||
| Main Level | 3pc Bathroom | 7.58 Ft x 10.50 Ft |
Interested?
Contact us for more information













