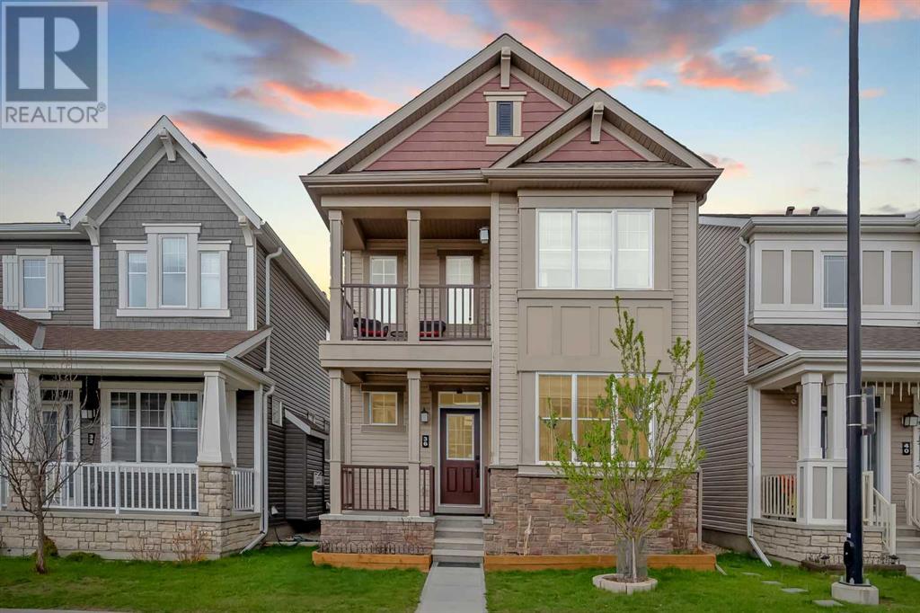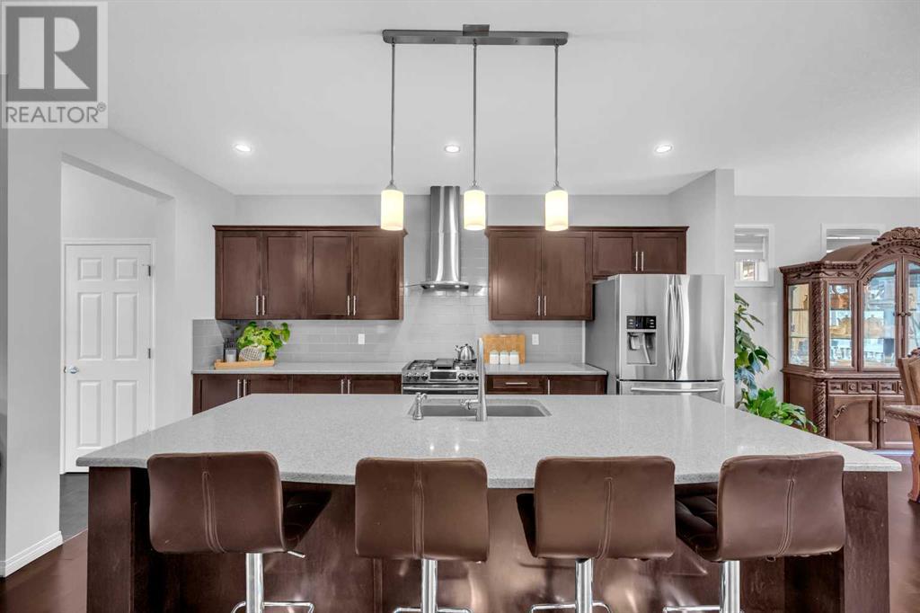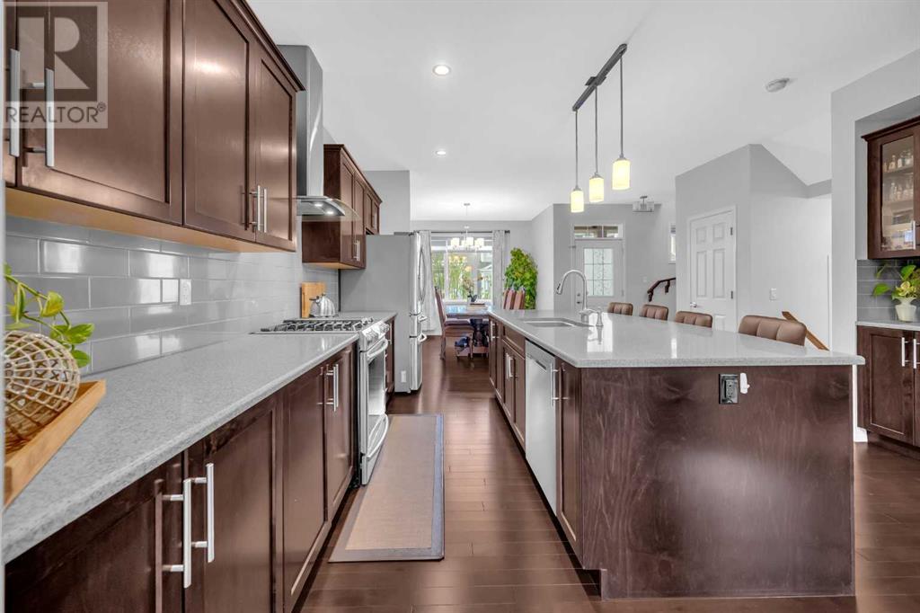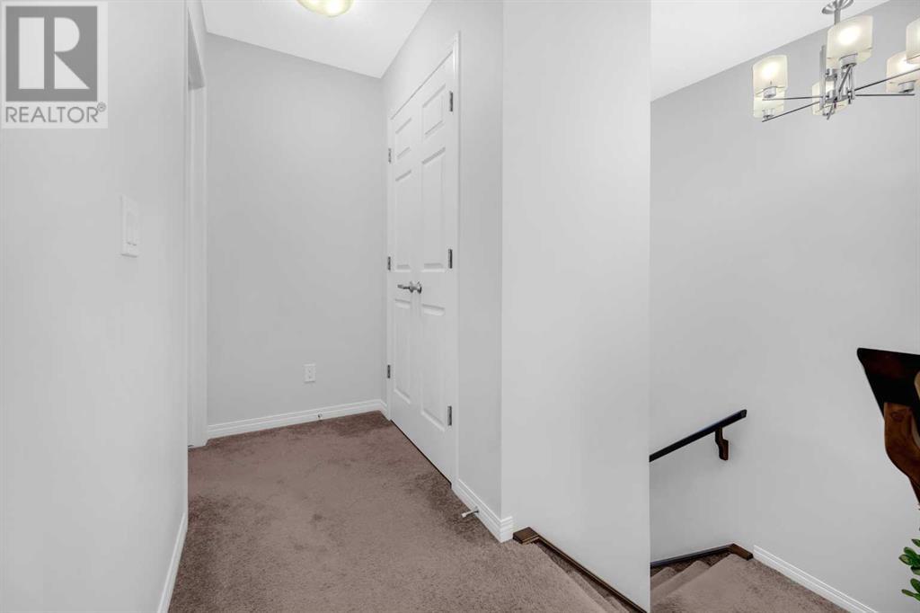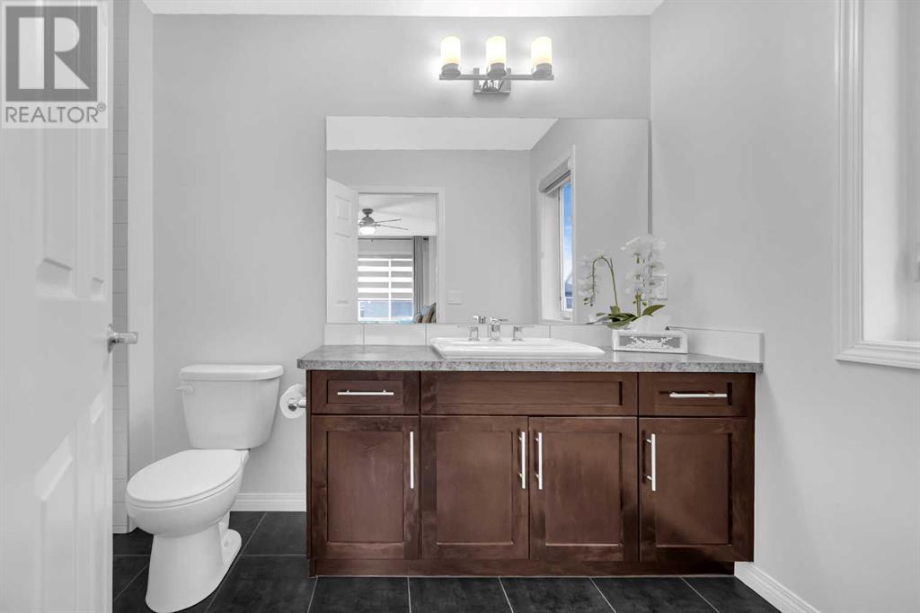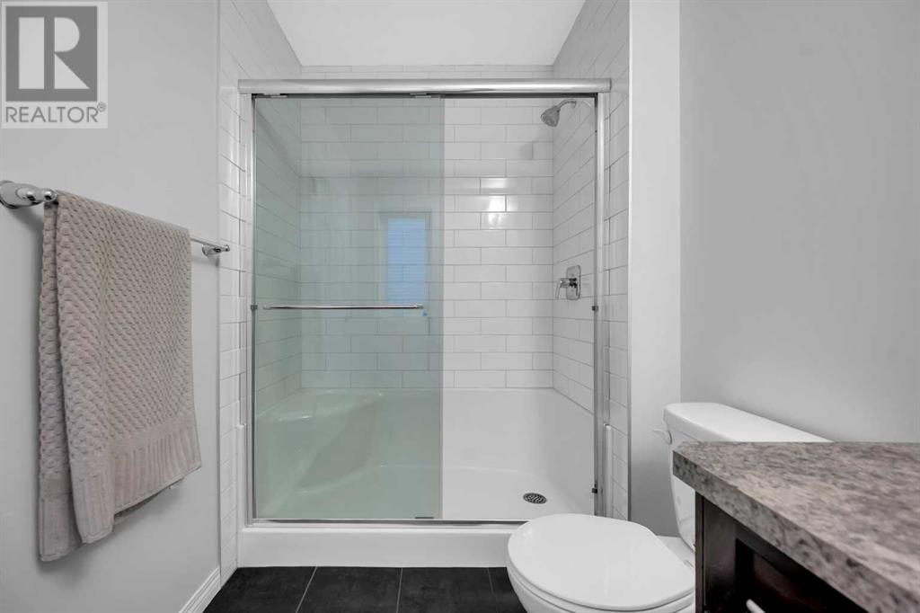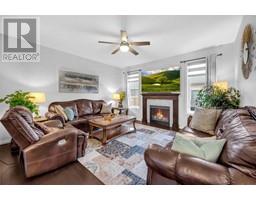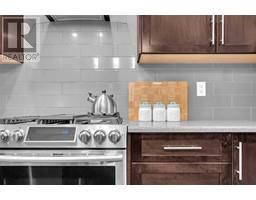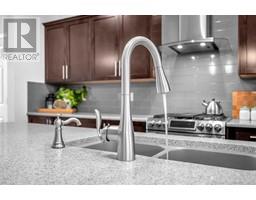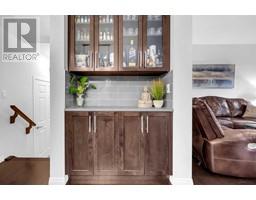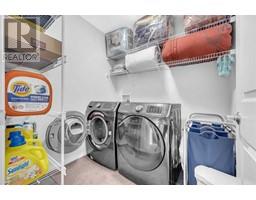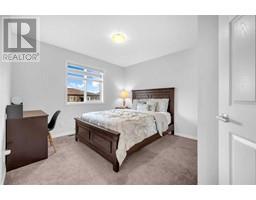3 Bedroom
3 Bathroom
1703 sqft
Fireplace
None
Other, Forced Air
$669,900
Open house on Saturday and Sunday between 12:00 pm to 4:00 pm. Beautiful, yet practical this immaculate home impresses with high-end details, numerous outdoor spaces and a spacious layout. The picturesque front porch greets guests and entices peaceful morning coffees. An abundance of natural light illuminates the stylish open floor plan. The gourmet kitchen adds glamour to your mealtimes and events with a massive breakfast bar island, stainless steel appliances including a gas stove, a wealth of rich cabinets, timeless subway tile and a convenient serving bar. The adjacent dining room has plenty of room for hosting with an oversized window overlooking the backyard. Hideaway jackets and shoes in the mudroom with clever storage options. Relax in front of the living room fireplace with clear sightlines throughout for effortless conversations between all principal rooms. The exquisite primary bedroom on the upper level is a calming sanctuary thanks to the private ensuite and exclusive balcony for unwinding with peaceful neighbourhood views. 2 additional bedrooms on this level are both spacious and bright with easy access to the 4-piece main bathroom. Laundry is also conveniently located on this level, no need to haul loads up and down the stairs! The basement awaits your dream development ready for you to add your personal flair. A large deck encourages casual barbeques and outdoor relaxing, privately fenced and nestled behind the double detached garage. Located in the premier community of Cityscape surrounding a huge 115-acre natural preserve with extensive scenic walkways, nature trails and numerous lookouts. When you do need to leave the community there is easy access to Stoney Trail, Cross Iron Mills Mall, Costco and the airport. (id:41531)
Property Details
|
MLS® Number
|
A2126036 |
|
Property Type
|
Single Family |
|
Community Name
|
Cityscape |
|
Amenities Near By
|
Park, Playground |
|
Features
|
Back Lane, Level, Gas Bbq Hookup |
|
Parking Space Total
|
2 |
|
Plan
|
1712210 |
|
Structure
|
Deck |
Building
|
Bathroom Total
|
3 |
|
Bedrooms Above Ground
|
3 |
|
Bedrooms Total
|
3 |
|
Appliances
|
Refrigerator, Range - Gas, Dishwasher, Microwave, Humidifier, Hood Fan, Window Coverings, Garage Door Opener, Washer & Dryer |
|
Basement Development
|
Unfinished |
|
Basement Type
|
Full (unfinished) |
|
Constructed Date
|
2017 |
|
Construction Material
|
Wood Frame |
|
Construction Style Attachment
|
Detached |
|
Cooling Type
|
None |
|
Exterior Finish
|
Vinyl Siding |
|
Fireplace Present
|
Yes |
|
Fireplace Total
|
1 |
|
Flooring Type
|
Carpeted, Ceramic Tile, Hardwood |
|
Foundation Type
|
Poured Concrete |
|
Half Bath Total
|
1 |
|
Heating Fuel
|
Natural Gas |
|
Heating Type
|
Other, Forced Air |
|
Stories Total
|
2 |
|
Size Interior
|
1703 Sqft |
|
Total Finished Area
|
1703 Sqft |
|
Type
|
House |
Parking
Land
|
Acreage
|
No |
|
Fence Type
|
Fence |
|
Land Amenities
|
Park, Playground |
|
Size Depth
|
27 M |
|
Size Frontage
|
8.7 M |
|
Size Irregular
|
235.00 |
|
Size Total
|
235 M2|0-4,050 Sqft |
|
Size Total Text
|
235 M2|0-4,050 Sqft |
|
Zoning Description
|
Dc |
Rooms
| Level |
Type |
Length |
Width |
Dimensions |
|
Main Level |
Laundry Room |
|
|
14.42 Ft x 15.42 Ft |
|
Main Level |
Kitchen |
|
|
21.50 Ft x 15.33 Ft |
|
Main Level |
Foyer |
|
|
10.25 Ft x 9.92 Ft |
|
Main Level |
Dining Room |
|
|
11.25 Ft x 13.42 Ft |
|
Main Level |
Other |
|
|
9.83 Ft x 6.42 Ft |
|
Main Level |
2pc Bathroom |
|
|
5.33 Ft x 5.00 Ft |
|
Upper Level |
Bedroom |
|
|
10.08 Ft x 9.92 Ft |
|
Upper Level |
Bedroom |
|
|
11.00 Ft x 12.33 Ft |
|
Upper Level |
4pc Bathroom |
|
|
11.25 Ft x 6.50 Ft |
|
Upper Level |
Laundry Room |
|
|
6.08 Ft x 7.33 Ft |
|
Upper Level |
Primary Bedroom |
|
|
11.25 Ft x 14.67 Ft |
|
Upper Level |
4pc Bathroom |
|
|
Measurements not available |
https://www.realtor.ca/real-estate/26798451/36-cityside-green-ne-calgary-cityscape
