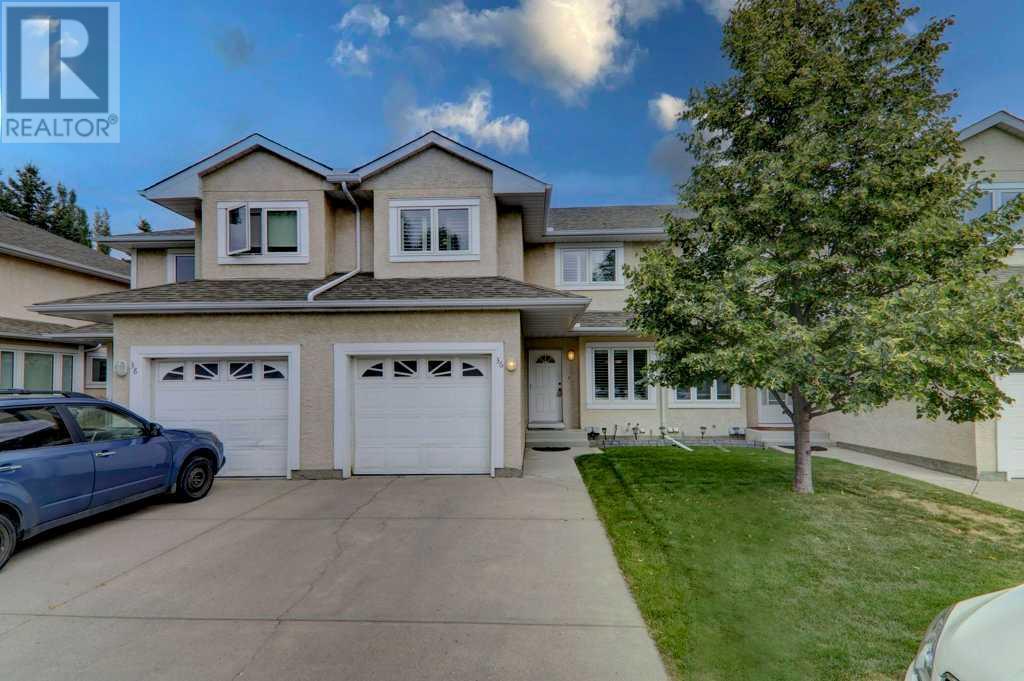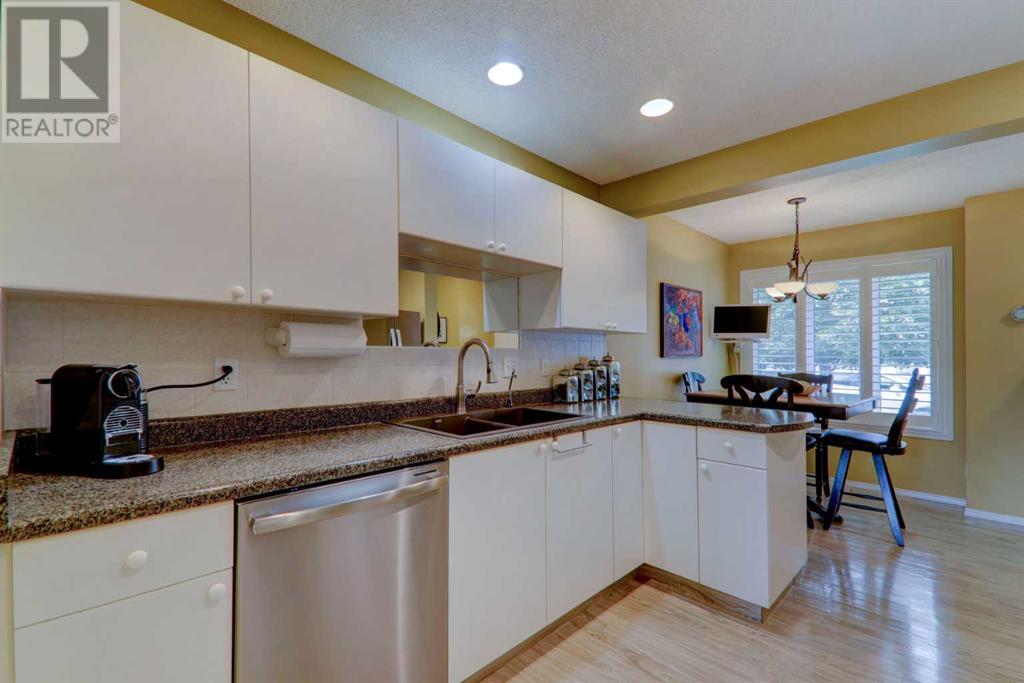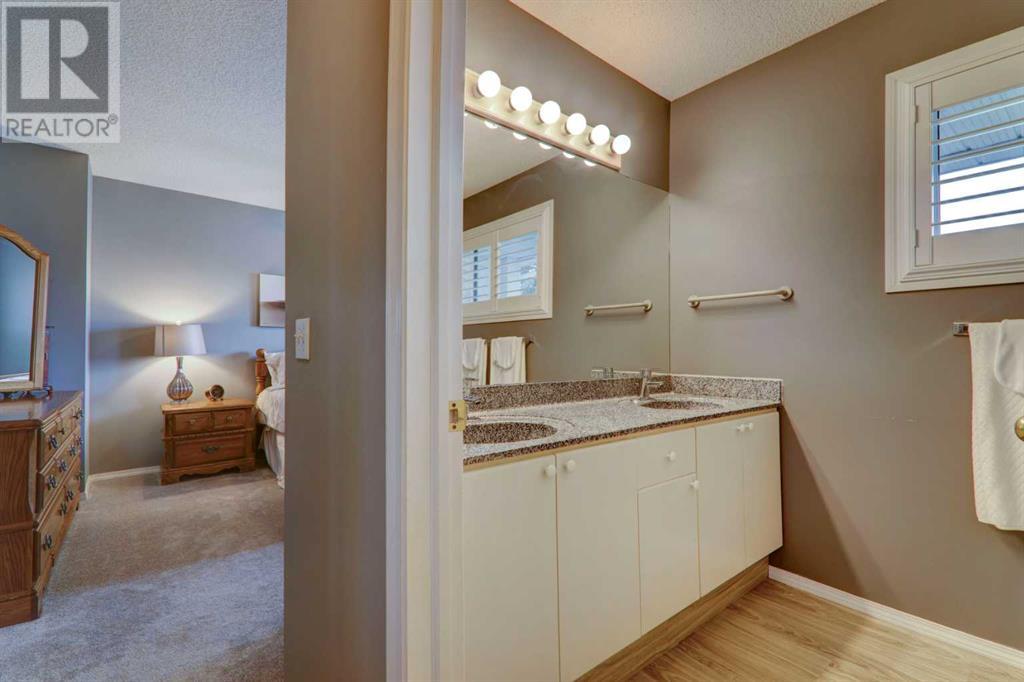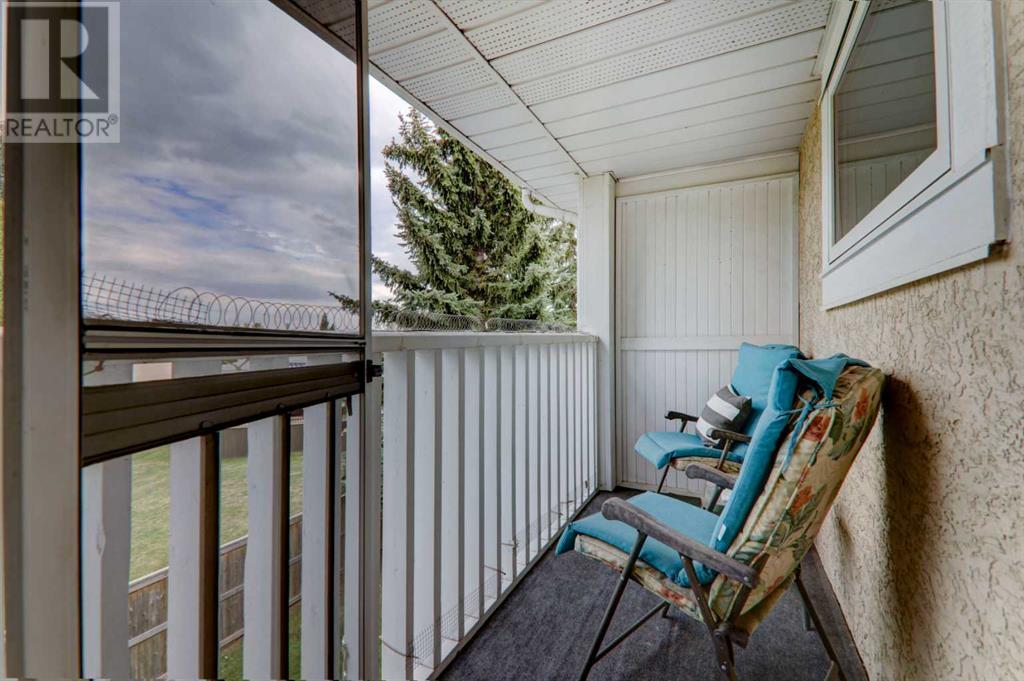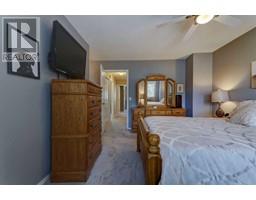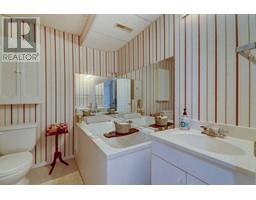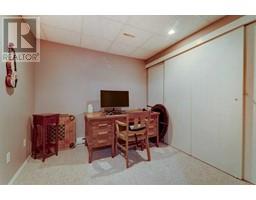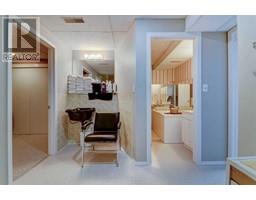Calgary Real Estate Agency
36, 388 Sandarac Drive Nw Calgary, Alberta T3K 4E3
$479,900Maintenance, Property Management, Reserve Fund Contributions, Waste Removal
$490 Monthly
Maintenance, Property Management, Reserve Fund Contributions, Waste Removal
$490 MonthlyThis charming renovated 1,395 sqft townhouse is a true gem, meticulously cared for by its original owner. The main floor boasts an open kitchen with updated appliances and a cozy breakfast nook. The bright, spacious living room features a gas fireplace, stylish shutters, and flows into a dining room with patio doors leading to a private deck overlooking tranquil greenspace. A convenient 2-piece bathroom is also located on this level. Upstairs, the primary suite is a private oasis with a luxurious 5-piece ensuite, a walk-in closet, a second closet, and its own private balcony. Two additional bedrooms are steps away from a renovated 3-piece bathroom, offering ample space for family or guests. The fully finished basement, with an additional 550 sqft, expands the living area with a generous family room, a 3-piece bathroom, a home office, and a laundry room with plenty of storage. Upgrades throughout the home include appliances, flooring, windows, bathrooms, decking, countertops, lighting, furnace and Hot water tank. Situated in a quiet, well-maintained complex near parks, schools, and shopping, this home offers the perfect combination of comfort and convenience. Don’t miss the opportunity to own this remarkable property! (id:41531)
Property Details
| MLS® Number | A2163260 |
| Property Type | Single Family |
| Community Name | Sandstone Valley |
| Amenities Near By | Park, Playground, Schools, Shopping |
| Community Features | Pets Allowed With Restrictions |
| Features | Other |
| Parking Space Total | 2 |
| Plan | 9212224 |
| Structure | Deck |
Building
| Bathroom Total | 4 |
| Bedrooms Above Ground | 3 |
| Bedrooms Below Ground | 1 |
| Bedrooms Total | 4 |
| Amenities | Other |
| Appliances | Washer, Refrigerator, Dishwasher, Stove, Dryer, Microwave, Hood Fan, Window Coverings, Garage Door Opener |
| Basement Development | Finished |
| Basement Type | Full (finished) |
| Constructed Date | 1992 |
| Construction Style Attachment | Attached |
| Cooling Type | None |
| Exterior Finish | Stucco |
| Fireplace Present | Yes |
| Fireplace Total | 1 |
| Flooring Type | Carpeted, Linoleum, Vinyl |
| Foundation Type | Poured Concrete |
| Half Bath Total | 1 |
| Heating Fuel | Natural Gas |
| Heating Type | Forced Air |
| Stories Total | 2 |
| Size Interior | 15329 Sqft |
| Total Finished Area | 1532.09 Sqft |
| Type | Row / Townhouse |
Parking
| Attached Garage | 2 |
Land
| Acreage | No |
| Fence Type | Partially Fenced |
| Land Amenities | Park, Playground, Schools, Shopping |
| Size Depth | 26.4 M |
| Size Frontage | 6.97 M |
| Size Irregular | 184.00 |
| Size Total | 184 M2|0-4,050 Sqft |
| Size Total Text | 184 M2|0-4,050 Sqft |
| Zoning Description | M-cg D44 |
Rooms
| Level | Type | Length | Width | Dimensions |
|---|---|---|---|---|
| Basement | Bedroom | 10.75 Ft x 13.67 Ft | ||
| Basement | Office | 8.75 Ft x 9.33 Ft | ||
| Basement | Furnace | 10.67 Ft x 4.83 Ft | ||
| Basement | 3pc Bathroom | 7.33 Ft x 9.75 Ft | ||
| Basement | Laundry Room | 10.92 Ft x 6.00 Ft | ||
| Main Level | Living Room | 22.00 Ft x 15.75 Ft | ||
| Main Level | Kitchen | 9.92 Ft x 9.83 Ft | ||
| Main Level | Dining Room | 7.50 Ft x 7.67 Ft | ||
| Main Level | 2pc Bathroom | 4.67 Ft x 5.17 Ft | ||
| Upper Level | Primary Bedroom | 17.83 Ft x 15.92 Ft | ||
| Upper Level | 5pc Bathroom | 10.08 Ft x 5.92 Ft | ||
| Upper Level | Bedroom | 10.25 Ft x 12.67 Ft | ||
| Upper Level | Bedroom | 11.33 Ft x 14.75 Ft | ||
| Upper Level | 3pc Bathroom | 7.75 Ft x 4.83 Ft |
https://www.realtor.ca/real-estate/27373065/36-388-sandarac-drive-nw-calgary-sandstone-valley
Interested?
Contact us for more information
