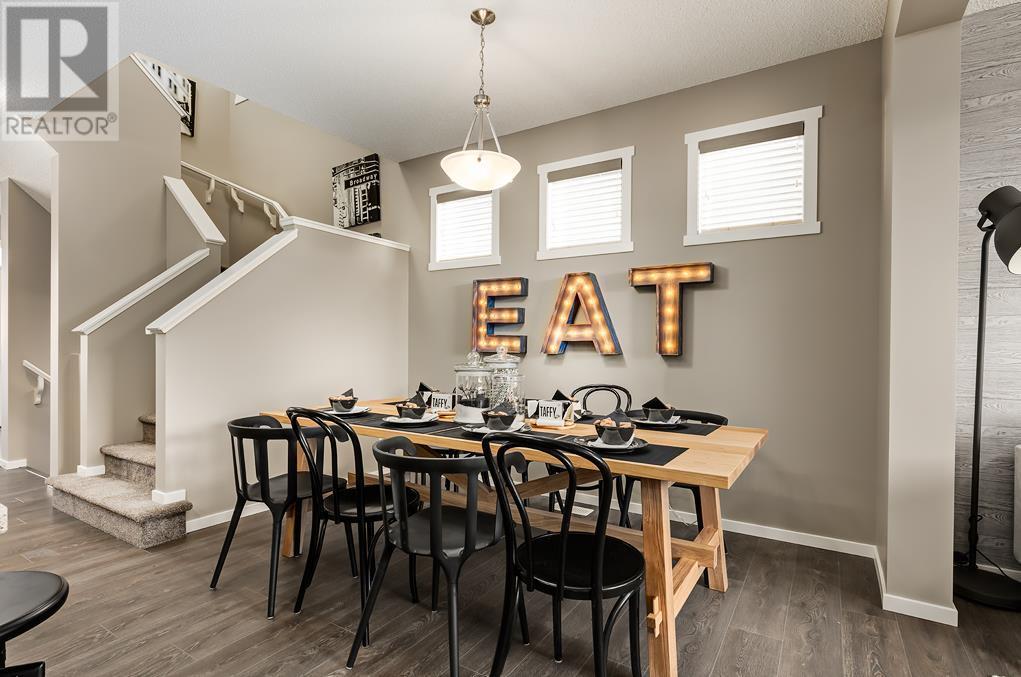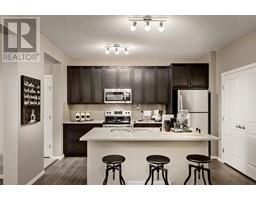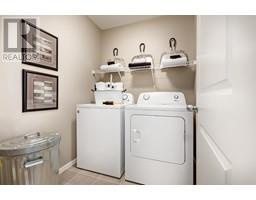3 Bedroom
3 Bathroom
1729 sqft
None
Forced Air
$629,900
MOVE IN TO A SINGLE FAMILY HOME BEFORE THE HOLIDAYS!! - Discover the charm of nature-focused living in this stunning Homes by Avi Gregory model, located in the serene community of Sora. Nestled around natural wetlands, Sora offers peaceful walks along scenic boardwalks and birdwatching opportunities right at your doorstep. This two-story detached home blends comfort and style, perfect for those looking to settle in a tranquil environment.The main entry features an inviting front porch—perfect for enjoying a morning coffee. Step inside and you'll be greeted by 9’ ceilings and a versatile flex room that could easily become your home office or a cozy den. The open-concept kitchen, nook, and living room are the heart of the home, complete with a large island with a breakfast bar, full-height cabinets, a sleek chimney hood fan, and a built-in microwave. Off the mudroom, the rear deck is ready for summer BBQs and quiet evening dinners outdoors. Don't forget the included SIDE ENTRY to this home for potential options down the road. Upstairs, you’ll find two bright and airy secondary bedrooms, a 3-piece bath, and a handy laundry room. The master suite is a true sanctuary, featuring a 5-piece ensuite with a luxurious soaker tub, double sinks, and a walk-in closet that’s perfect for organizing your wardrobe. And with quartz countertops throughout, this home blends style and practicality effortlessly.Out back, the 20’x20’ CONCRETE PARKING PAD with alley access is ready for your vehicles or future garage plans. Plus, the unfinished basement with 9FT CEILINGS with plumbing roughed in, offers endless possibilities for creating more living space. With possession set for November 2024, this home is ready to welcome you into the nature-inspired, peaceful community of Sora, where you can truly relax and grow. Come see the Gregory Showhome to find out what this gorgeous home will exude when finished. (id:41531)
Property Details
|
MLS® Number
|
A2163229 |
|
Property Type
|
Single Family |
|
Community Name
|
Hotchkiss |
|
Amenities Near By
|
Park, Playground |
|
Features
|
Back Lane |
|
Parking Space Total
|
2 |
|
Plan
|
2312519 |
|
Structure
|
Deck |
Building
|
Bathroom Total
|
3 |
|
Bedrooms Above Ground
|
3 |
|
Bedrooms Total
|
3 |
|
Age
|
New Building |
|
Appliances
|
Refrigerator, Range - Electric, Dishwasher, Microwave, Hood Fan |
|
Basement Development
|
Unfinished |
|
Basement Features
|
Separate Entrance |
|
Basement Type
|
Full (unfinished) |
|
Construction Material
|
Wood Frame |
|
Construction Style Attachment
|
Detached |
|
Cooling Type
|
None |
|
Exterior Finish
|
Vinyl Siding |
|
Fire Protection
|
Smoke Detectors |
|
Fireplace Present
|
No |
|
Flooring Type
|
Carpeted, Vinyl Plank |
|
Foundation Type
|
Poured Concrete |
|
Half Bath Total
|
1 |
|
Heating Fuel
|
Natural Gas |
|
Heating Type
|
Forced Air |
|
Stories Total
|
2 |
|
Size Interior
|
1729 Sqft |
|
Total Finished Area
|
1729 Sqft |
|
Type
|
House |
Parking
Land
|
Acreage
|
No |
|
Fence Type
|
Not Fenced |
|
Land Amenities
|
Park, Playground |
|
Size Depth
|
34 M |
|
Size Frontage
|
7.62 M |
|
Size Irregular
|
259.13 |
|
Size Total
|
259.13 M2|0-4,050 Sqft |
|
Size Total Text
|
259.13 M2|0-4,050 Sqft |
|
Zoning Description
|
R-gm |
Rooms
| Level |
Type |
Length |
Width |
Dimensions |
|
Second Level |
Primary Bedroom |
|
|
12.00 Ft x 13.00 Ft |
|
Second Level |
5pc Bathroom |
|
|
Measurements not available |
|
Second Level |
Other |
|
|
Measurements not available |
|
Second Level |
3pc Bathroom |
|
|
Measurements not available |
|
Second Level |
Bedroom |
|
|
11.83 Ft x 9.33 Ft |
|
Second Level |
Bedroom |
|
|
11.50 Ft x 9.33 Ft |
|
Second Level |
Laundry Room |
|
|
Measurements not available |
|
Main Level |
Other |
|
|
Measurements not available |
|
Main Level |
Other |
|
|
10.83 Ft x 13.00 Ft |
|
Main Level |
Office |
|
|
6.00 Ft x 4.67 Ft |
|
Main Level |
2pc Bathroom |
|
|
Measurements not available |
|
Main Level |
Kitchen |
|
|
13.00 Ft x 8.33 Ft |
|
Main Level |
Pantry |
|
|
.00 Ft x .00 Ft |
|
Main Level |
Dining Room |
|
|
11.00 Ft x 10.17 Ft |
|
Main Level |
Living Room |
|
|
12.00 Ft x 13.00 Ft |
|
Main Level |
Other |
|
|
Measurements not available |
https://www.realtor.ca/real-estate/27403604/359-sora-boulevard-se-calgary-hotchkiss
































