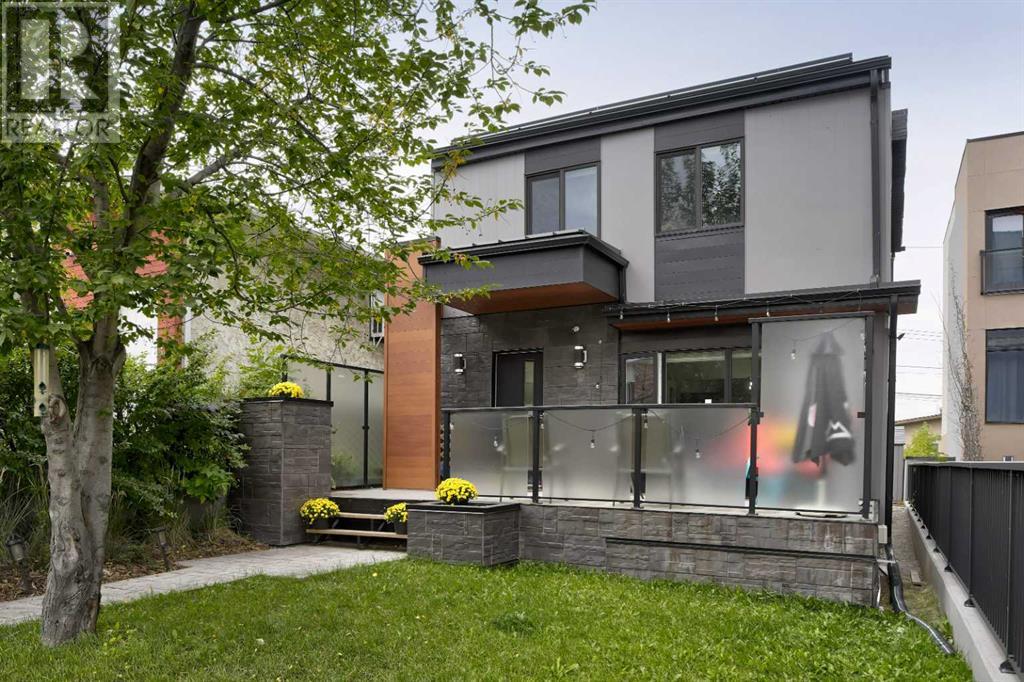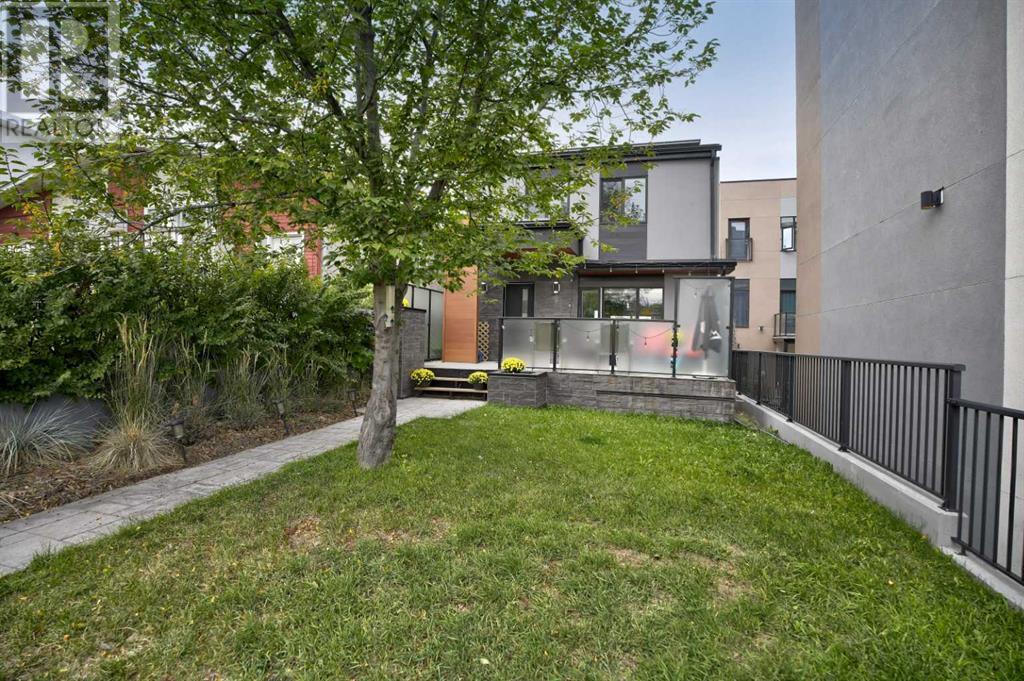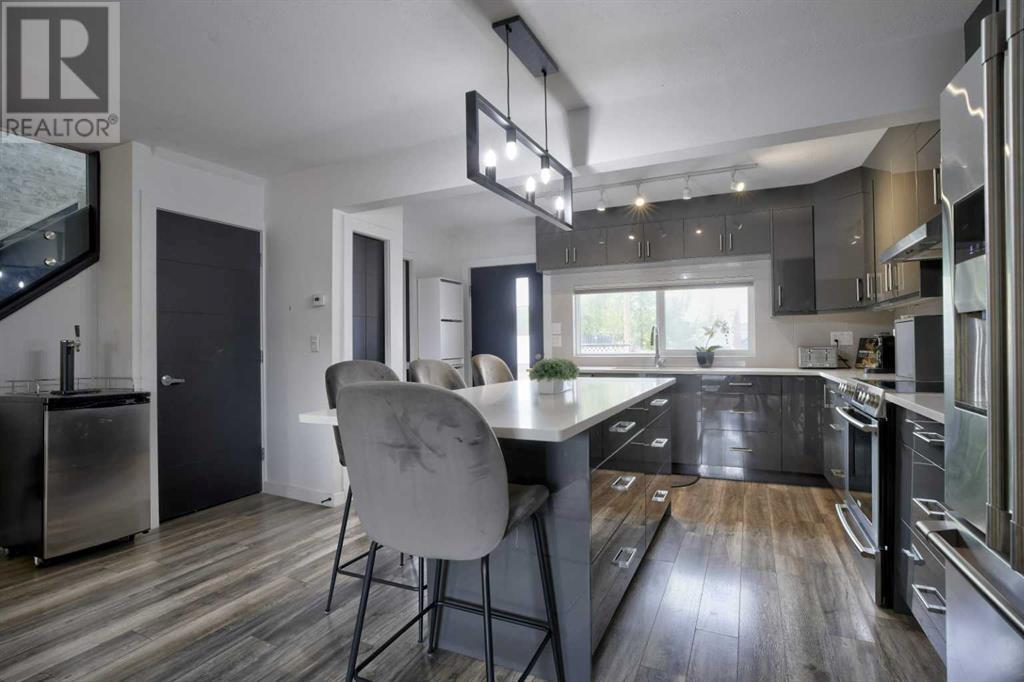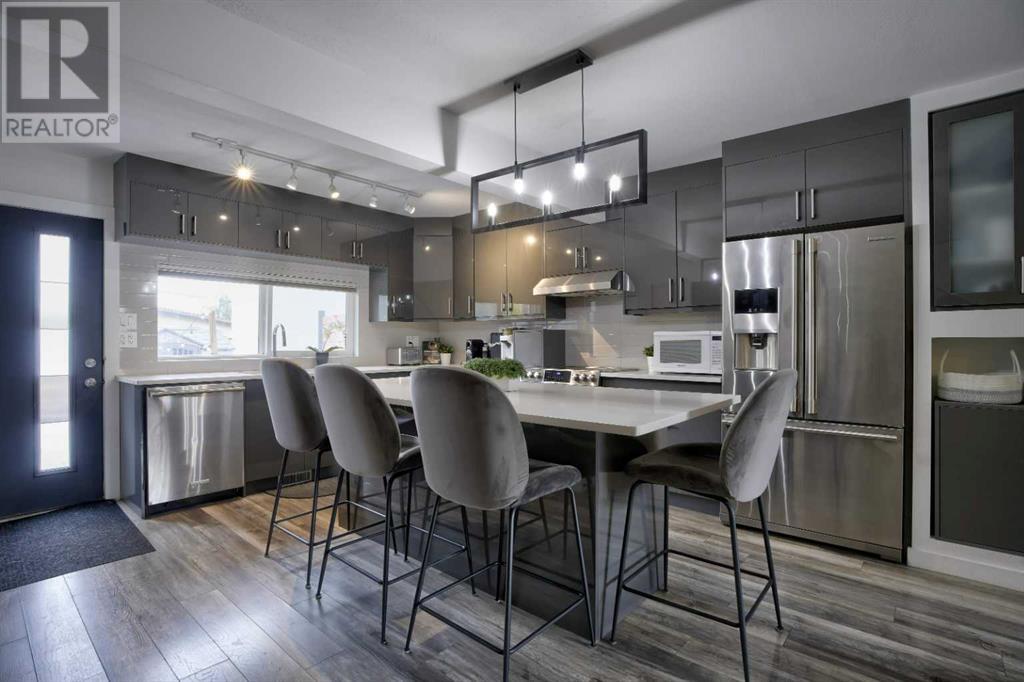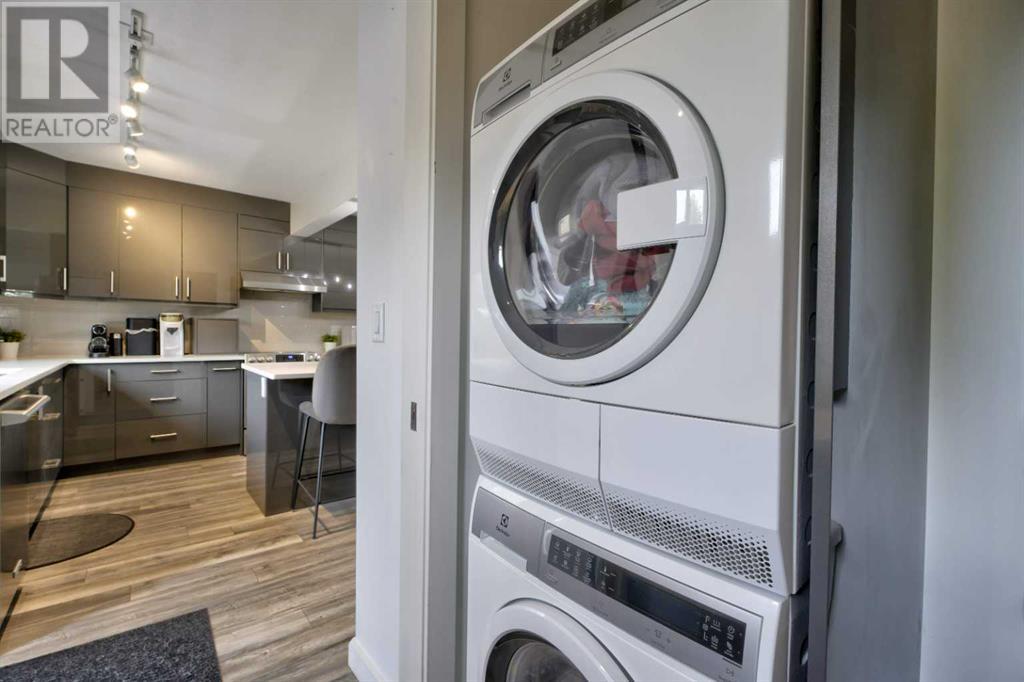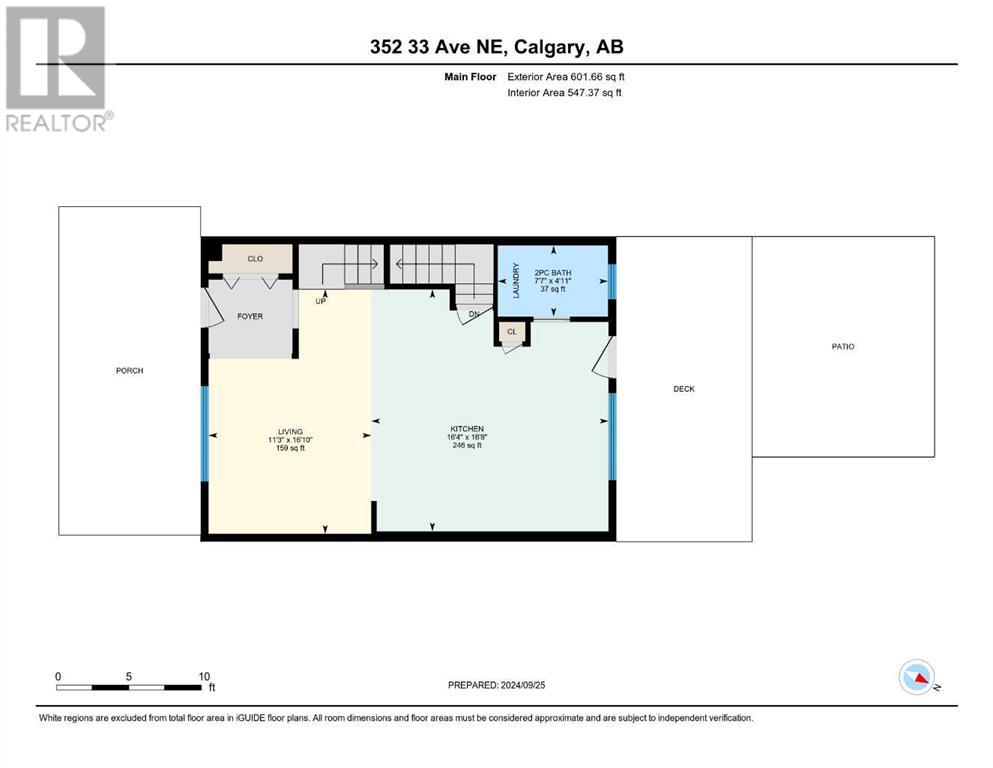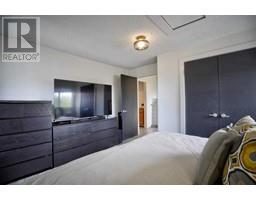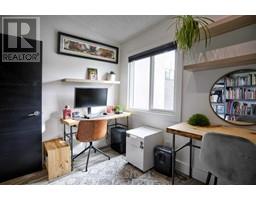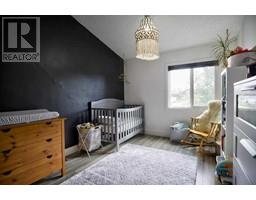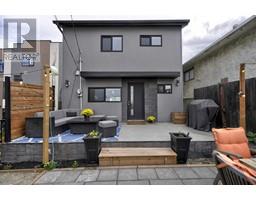3 Bedroom
2 Bathroom
1219.52 sqft
None
Forced Air
Landscaped
$599,900
Open House Sun Sept 29 (2-4 pm). Rare Offering! This modern, energy-efficient detached home is nestled in the prime location of Highland Park. Its contemporary exterior boasts a large front porch, perfect for enjoying sunny evenings or morning coffee. The open-concept main floor with laminate floors throughout showcases a gigantic sleek kitchen with stainless steel appliances, a massive center island adorned with stunning quartz countertops, and ample storage. Designer lighting throughout. The spacious living features massive windows and the main floor also includes a convenient 2-piece bathroom with quartz counter tops, storage and laundry area. A gorgeous glass staircase leads to the second level, where you'll find 3 well-appointed bedrooms and a renovated 3-piece bath. Additional storage added to the attic space. Large windows throughout the home flood the space with natural light. The south-facing backyard, redone in 2022, includes an expansive patio, numerous planters ideal for gardening and a new shed added in 2023. Perfect outdoor oasis inner city. Notable updates include a new hot water tank in 2021, $20,000 worth of solar panels installed in 2024 and roof repairs with new shingles on the back of the house in 2020, totaling $11,000. The home is equipped with 4 concrete pillars and a pad with drawings, offering the potential to build a 3rd floor if desired. This prime location is only minutes from Downtown, with coffee shops and restaurants within walking distance. Move-in ready! (id:41531)
Property Details
|
MLS® Number
|
A2168490 |
|
Property Type
|
Single Family |
|
Community Name
|
Highland Park |
|
Amenities Near By
|
Golf Course, Playground, Shopping |
|
Community Features
|
Golf Course Development |
|
Features
|
See Remarks, Back Lane |
|
Parking Space Total
|
4 |
|
Plan
|
5942ad |
|
Structure
|
Deck, See Remarks |
Building
|
Bathroom Total
|
2 |
|
Bedrooms Above Ground
|
3 |
|
Bedrooms Total
|
3 |
|
Appliances
|
Refrigerator, Dishwasher, Stove, Garburator, Hood Fan, Window Coverings, Washer/dryer Stack-up |
|
Basement Development
|
Unfinished |
|
Basement Type
|
Full (unfinished) |
|
Constructed Date
|
1912 |
|
Construction Material
|
Wood Frame |
|
Construction Style Attachment
|
Detached |
|
Cooling Type
|
None |
|
Exterior Finish
|
Metal, Stone, Stucco |
|
Fireplace Present
|
No |
|
Flooring Type
|
Ceramic Tile, Laminate |
|
Foundation Type
|
Poured Concrete |
|
Half Bath Total
|
1 |
|
Heating Fuel
|
Natural Gas |
|
Heating Type
|
Forced Air |
|
Stories Total
|
2 |
|
Size Interior
|
1219.52 Sqft |
|
Total Finished Area
|
1219.52 Sqft |
|
Type
|
House |
Parking
Land
|
Acreage
|
No |
|
Fence Type
|
Partially Fenced |
|
Land Amenities
|
Golf Course, Playground, Shopping |
|
Landscape Features
|
Landscaped |
|
Size Frontage
|
7.62 M |
|
Size Irregular
|
267.00 |
|
Size Total
|
267 M2|0-4,050 Sqft |
|
Size Total Text
|
267 M2|0-4,050 Sqft |
|
Zoning Description
|
R-cg |
Rooms
| Level |
Type |
Length |
Width |
Dimensions |
|
Second Level |
Primary Bedroom |
|
|
12.25 Ft x 13.17 Ft |
|
Second Level |
Bedroom |
|
|
9.67 Ft x 14.67 Ft |
|
Second Level |
Bedroom |
|
|
9.67 Ft x 7.92 Ft |
|
Second Level |
3pc Bathroom |
|
|
7.42 Ft x 7.75 Ft |
|
Basement |
Furnace |
|
|
18.83 Ft x 18.25 Ft |
|
Main Level |
Living Room |
|
|
16.83 Ft x 11.25 Ft |
|
Main Level |
Kitchen |
|
|
16.67 Ft x 16.33 Ft |
|
Main Level |
2pc Bathroom |
|
|
4.92 Ft x 7.58 Ft |
https://www.realtor.ca/real-estate/27469124/352-33-avenue-ne-calgary-highland-park
