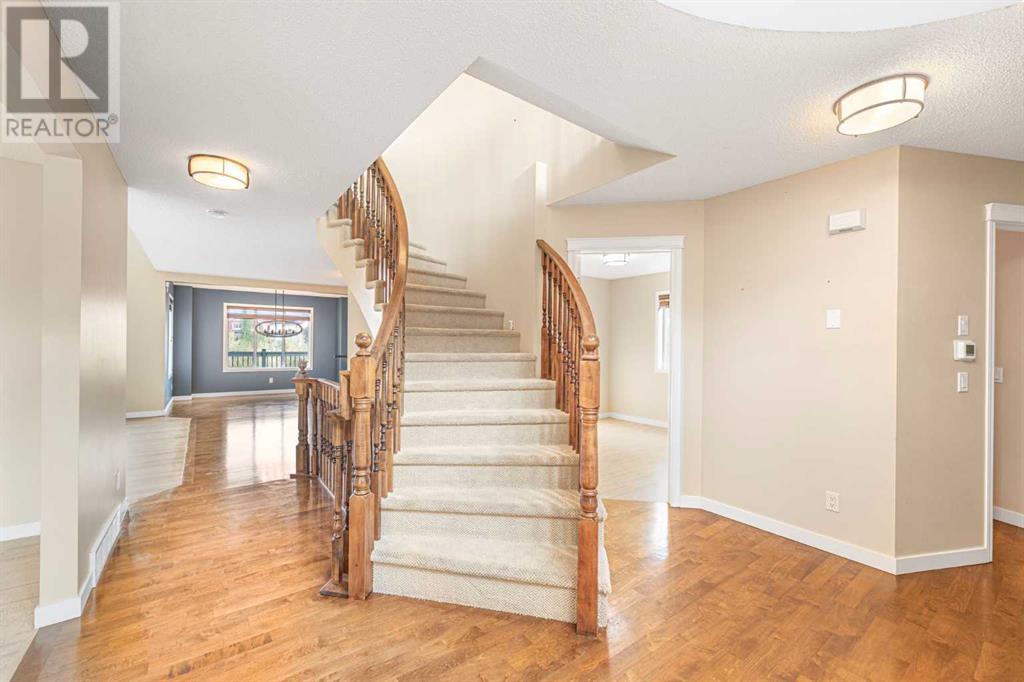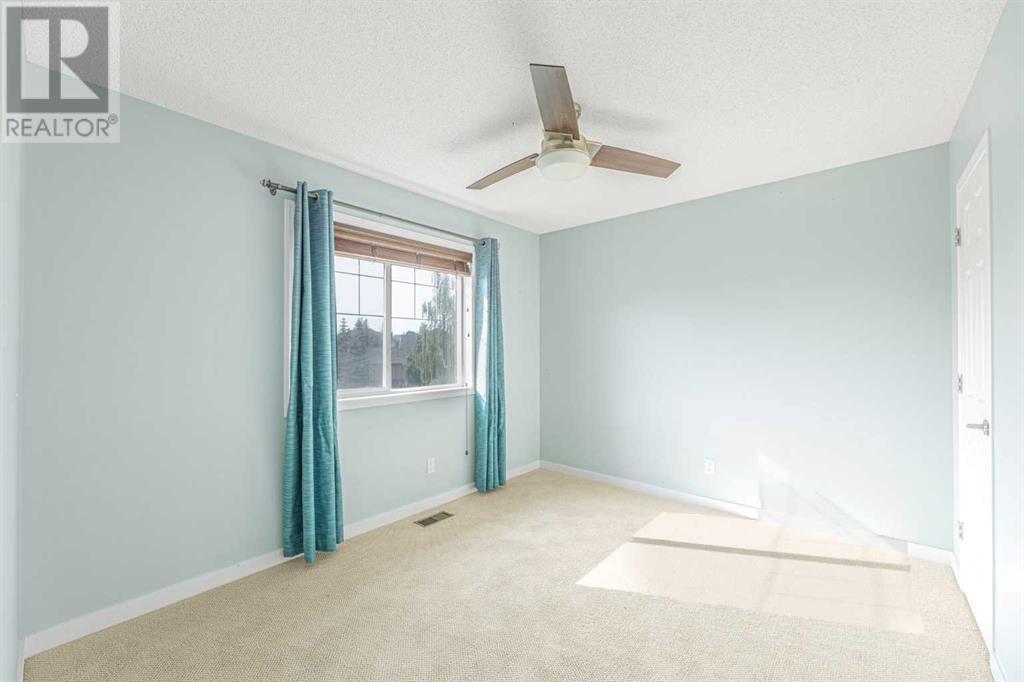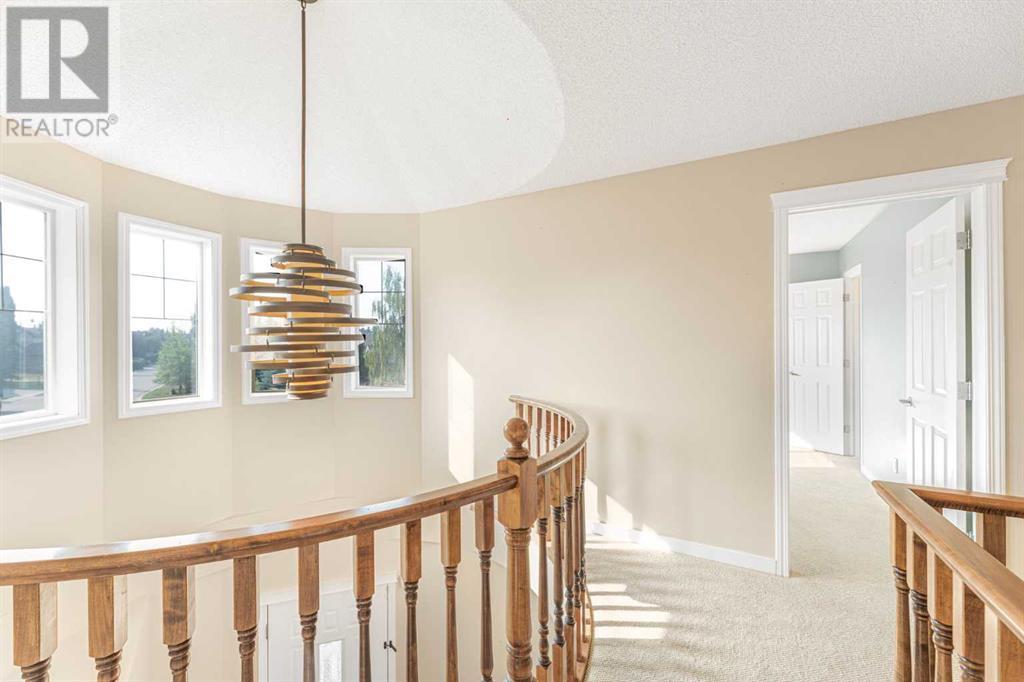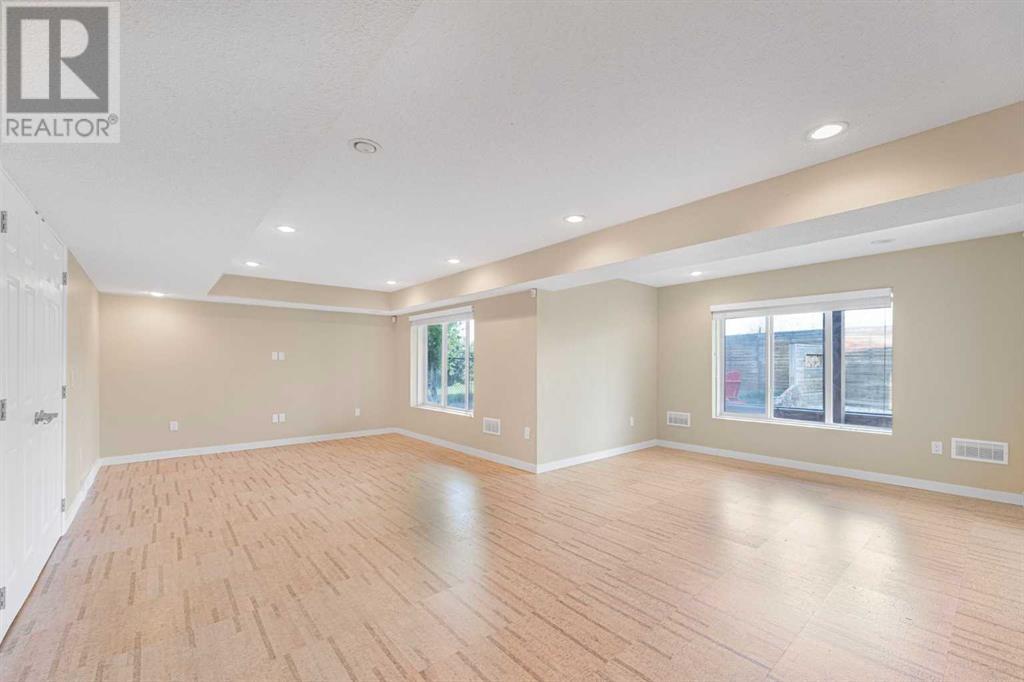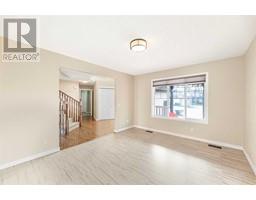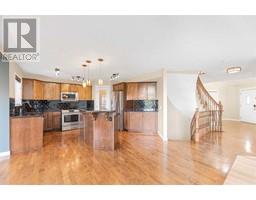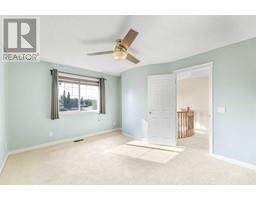4 Bedroom
4 Bathroom
2317.54 sqft
Fireplace
None
Other, Forced Air
Landscaped
$990,000
Welcome to 35 Cougar Stone Point, SW Calgary—an exquisite 4-bedroom, 3.5-bathroom family home in the sought-after Cougar Ridge community. Set in a quiet cul-de-sac, this property offers tranquil views of Cougarstone Pond and direct access to scenic park paths, perfect for those who appreciate a serene natural setting.The home is thoughtfully upgraded with modern features, including a new stove, hot water tank, water softener, washer and dryer, and roof shingles—all installed in 2020—ensuring a comfortable and low-maintenance lifestyle. The fully finished basement adds valuable living space, ideal for a home gym, entertainment room, or guest suite.The backyard is designed for both relaxation and entertainment, featuring a private basketball court installed in 2020, making it a perfect space for families and social gatherings.Families will love the proximity to top-rated schools such as Calgary Waldorf School, West Springs School, and Calgary French & International School. Plus, the nearby WinSport offers year-round recreational activities for all ages.This property offers a unique blend of luxury, comfort, and natural beauty in one of Calgary’s most desirable neighborhoods. Don’t miss out—contact us today to schedule your private viewing! (id:41531)
Property Details
|
MLS® Number
|
A2166774 |
|
Property Type
|
Single Family |
|
Community Name
|
Cougar Ridge |
|
Amenities Near By
|
Park, Playground, Schools, Shopping |
|
Features
|
Cul-de-sac, No Neighbours Behind, No Smoking Home |
|
Parking Space Total
|
4 |
|
Plan
|
0311042 |
|
Structure
|
Dog Run - Fenced In |
|
View Type
|
View |
Building
|
Bathroom Total
|
4 |
|
Bedrooms Above Ground
|
3 |
|
Bedrooms Below Ground
|
1 |
|
Bedrooms Total
|
4 |
|
Appliances
|
Refrigerator, Water Softener, Dishwasher, Stove, Garburator, Hood Fan, Garage Door Opener, Washer & Dryer, Water Heater - Gas |
|
Basement Development
|
Finished |
|
Basement Features
|
Walk Out |
|
Basement Type
|
Full (finished) |
|
Constructed Date
|
2004 |
|
Construction Material
|
Wood Frame |
|
Construction Style Attachment
|
Detached |
|
Cooling Type
|
None |
|
Exterior Finish
|
Stone, Vinyl Siding |
|
Fireplace Present
|
Yes |
|
Fireplace Total
|
1 |
|
Flooring Type
|
Carpeted, Hardwood, Vinyl |
|
Foundation Type
|
Poured Concrete |
|
Half Bath Total
|
1 |
|
Heating Fuel
|
Natural Gas |
|
Heating Type
|
Other, Forced Air |
|
Stories Total
|
2 |
|
Size Interior
|
2317.54 Sqft |
|
Total Finished Area
|
2317.54 Sqft |
|
Type
|
House |
Parking
Land
|
Acreage
|
No |
|
Fence Type
|
Fence |
|
Land Amenities
|
Park, Playground, Schools, Shopping |
|
Landscape Features
|
Landscaped |
|
Size Depth
|
30.3 M |
|
Size Frontage
|
9.23 M |
|
Size Irregular
|
6200.00 |
|
Size Total
|
6200 Sqft|4,051 - 7,250 Sqft |
|
Size Total Text
|
6200 Sqft|4,051 - 7,250 Sqft |
|
Surface Water
|
Creek Or Stream |
|
Zoning Description
|
R-1 |
Rooms
| Level |
Type |
Length |
Width |
Dimensions |
|
Second Level |
4pc Bathroom |
|
|
7.67 Ft x 4.92 Ft |
|
Second Level |
5pc Bathroom |
|
|
14.50 Ft x 10.33 Ft |
|
Second Level |
Bedroom |
|
|
11.33 Ft x 13.83 Ft |
|
Second Level |
Bedroom |
|
|
11.50 Ft x 9.75 Ft |
|
Second Level |
Primary Bedroom |
|
|
19.83 Ft x 18.58 Ft |
|
Second Level |
Other |
|
|
11.33 Ft x 7.83 Ft |
|
Basement |
4pc Bathroom |
|
|
11.00 Ft x 9.67 Ft |
|
Basement |
Bedroom |
|
|
14.92 Ft x 18.17 Ft |
|
Basement |
Den |
|
|
7.50 Ft x 6.00 Ft |
|
Basement |
Recreational, Games Room |
|
|
30.33 Ft x 20.17 Ft |
|
Basement |
Furnace |
|
|
7.67 Ft x 11.08 Ft |
|
Basement |
Other |
|
|
7.92 Ft x 7.83 Ft |
|
Main Level |
2pc Bathroom |
|
|
8.42 Ft x 5.25 Ft |
|
Main Level |
Office |
|
|
11.58 Ft x 10.25 Ft |
|
Main Level |
Dining Room |
|
|
12.58 Ft x 9.67 Ft |
|
Main Level |
Family Room |
|
|
12.83 Ft x 15.92 Ft |
|
Main Level |
Kitchen |
|
|
18.75 Ft x 20.42 Ft |
|
Main Level |
Living Room |
|
|
11.50 Ft x 14.42 Ft |
|
Main Level |
Laundry Room |
|
|
9.08 Ft x 6.67 Ft |
https://www.realtor.ca/real-estate/27445975/35-cougarstone-point-sw-calgary-cougar-ridge

