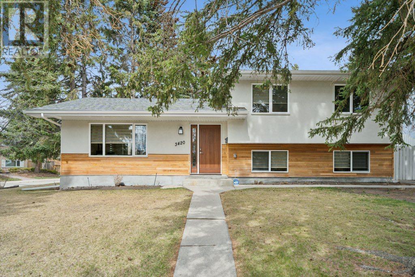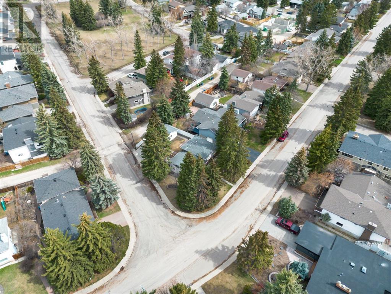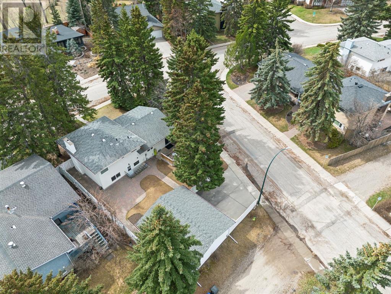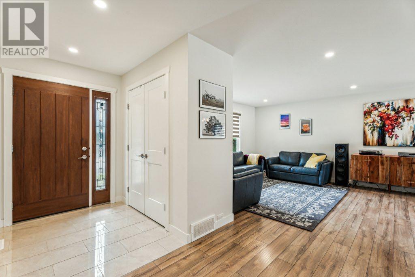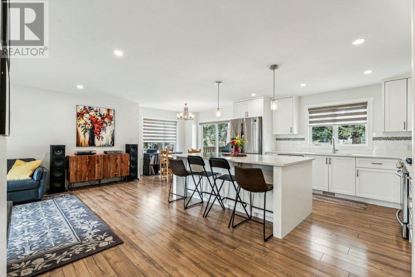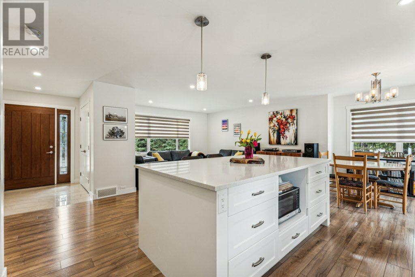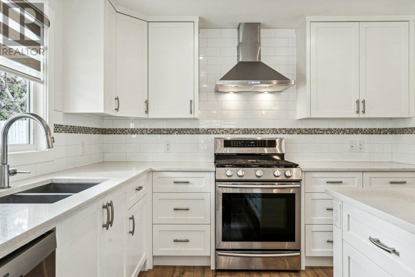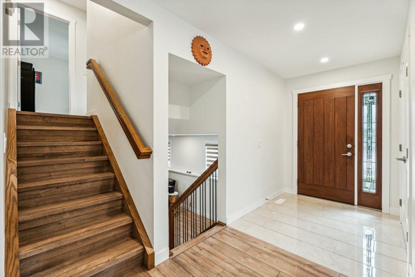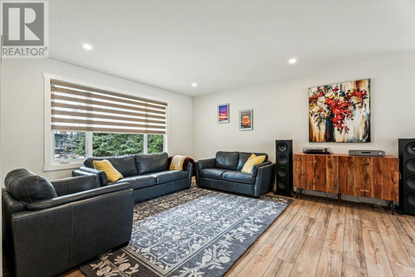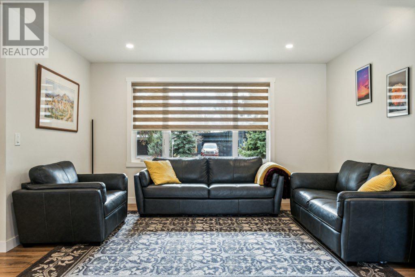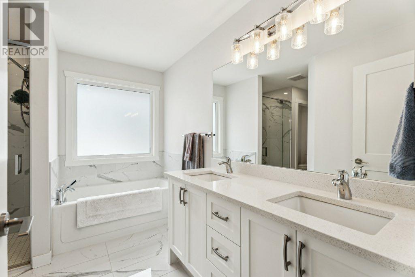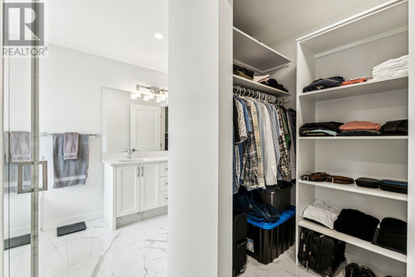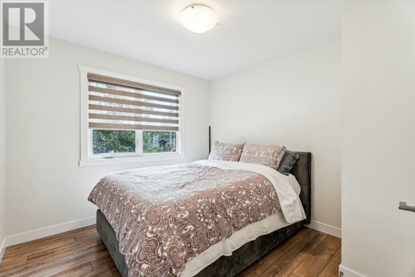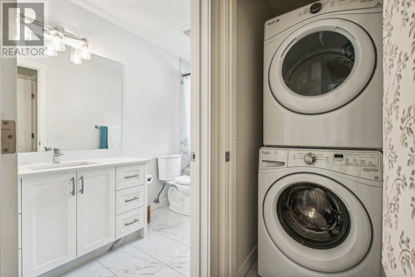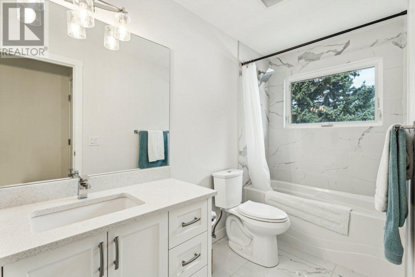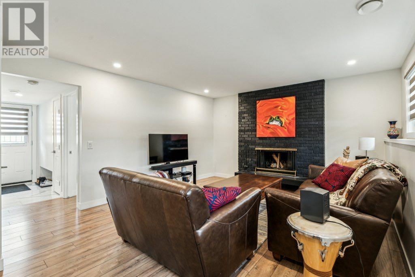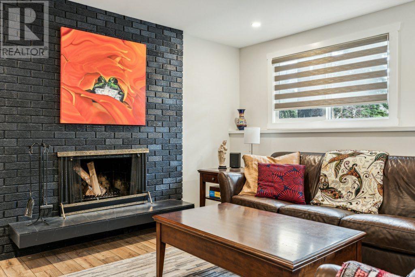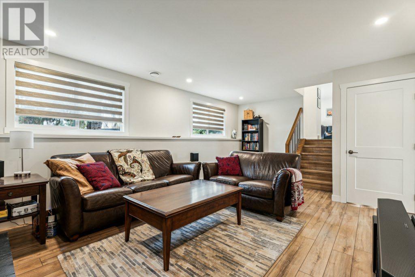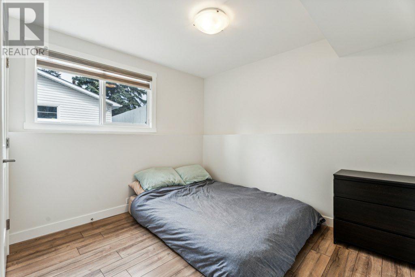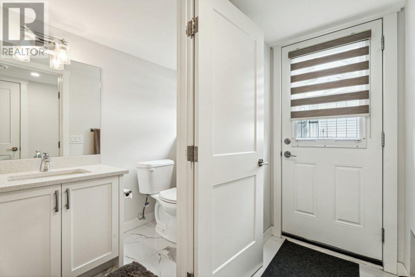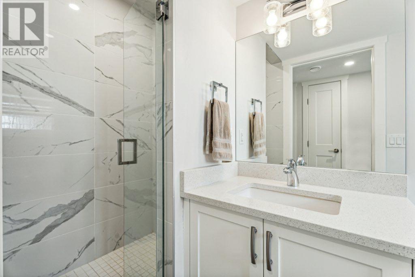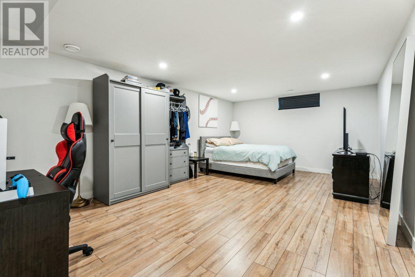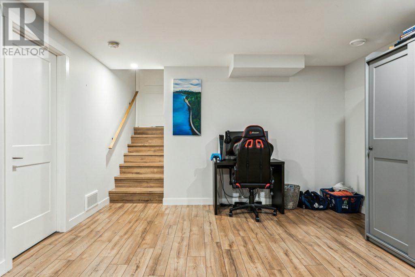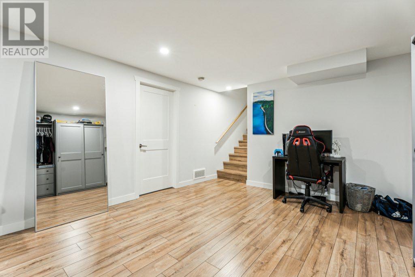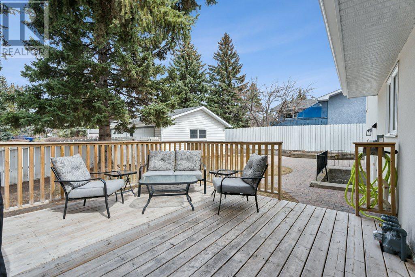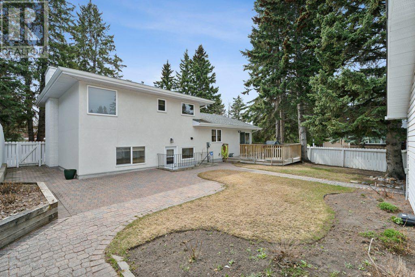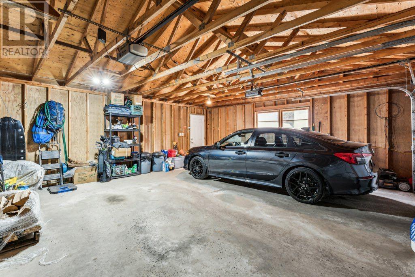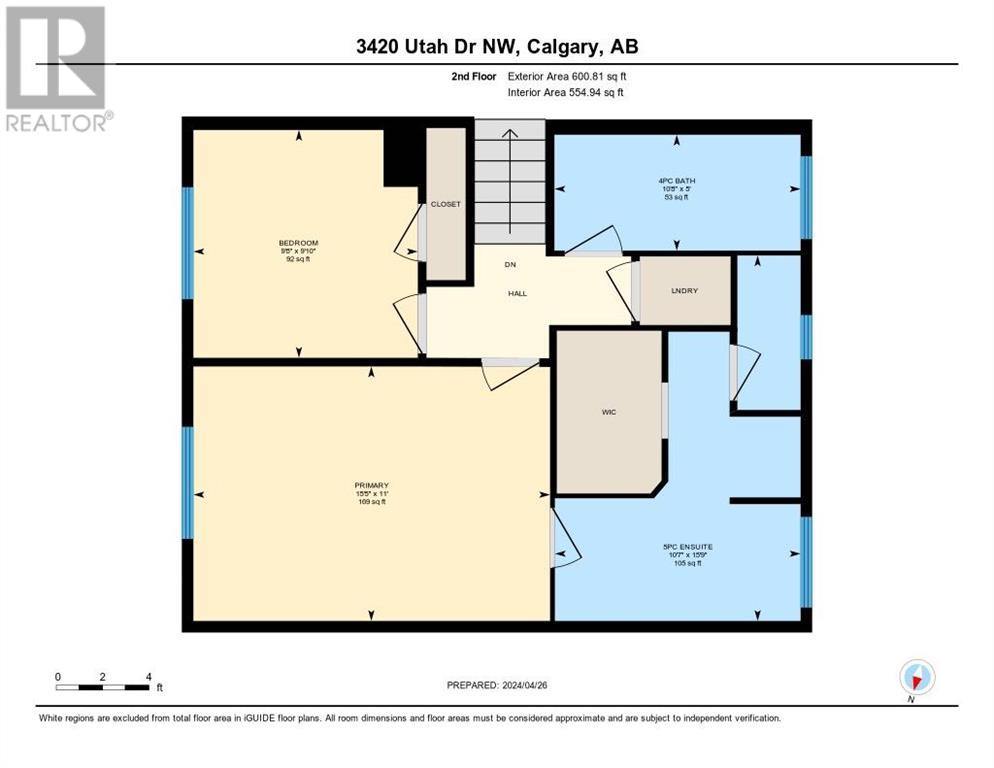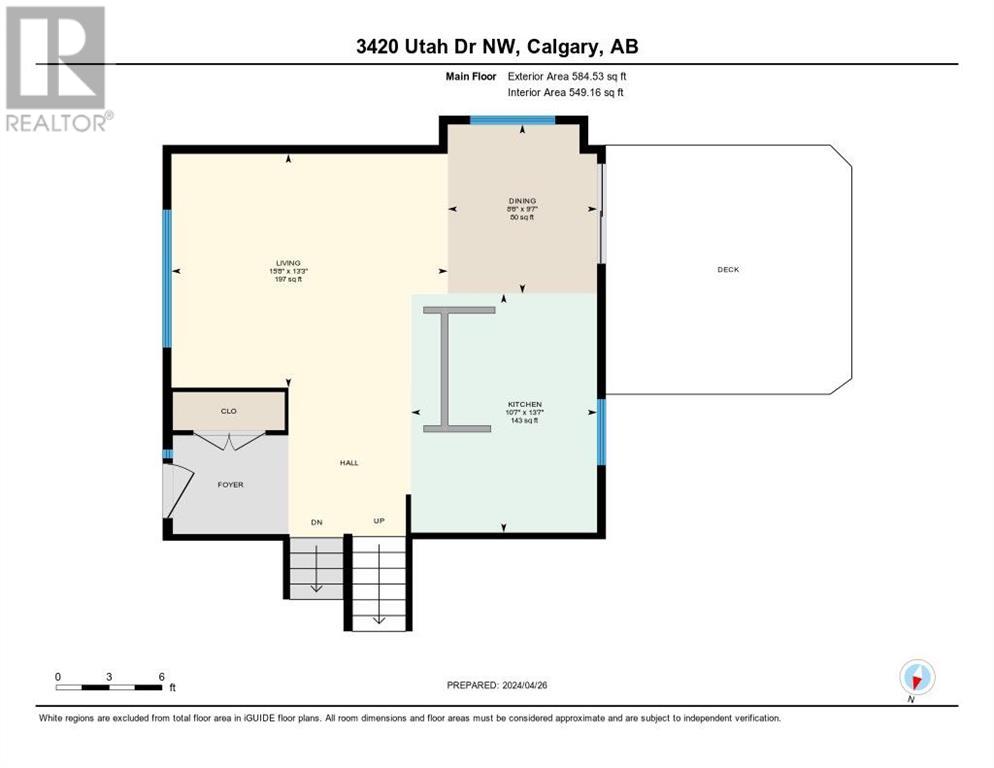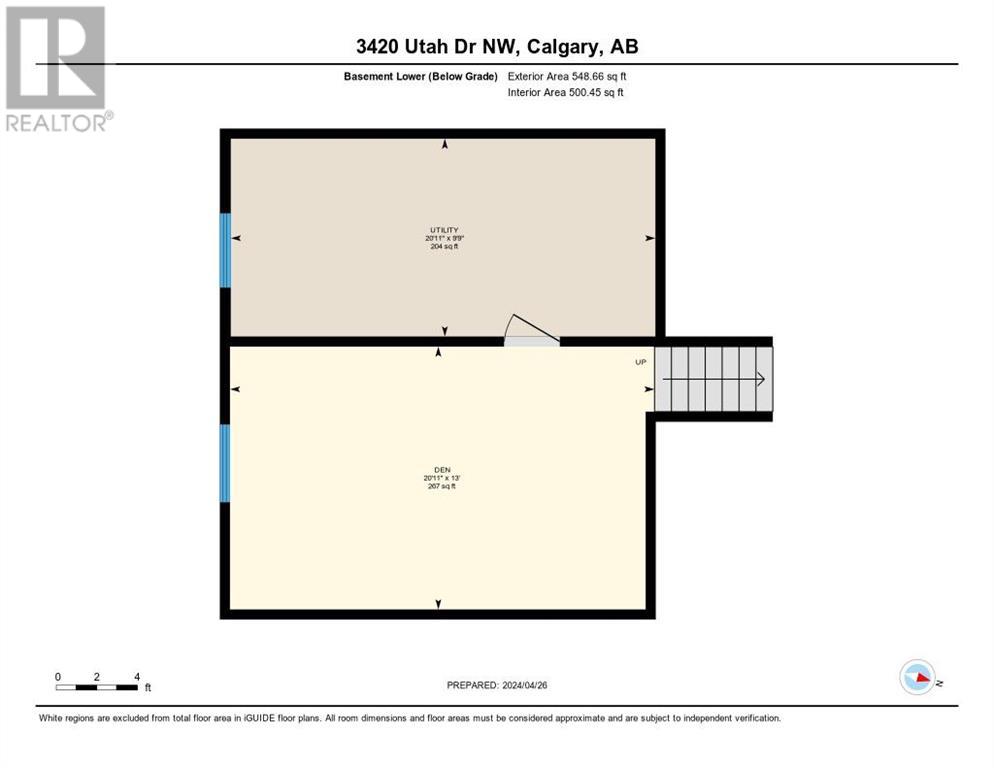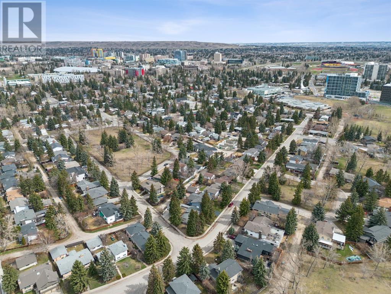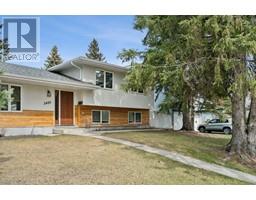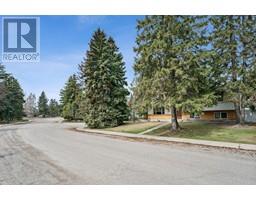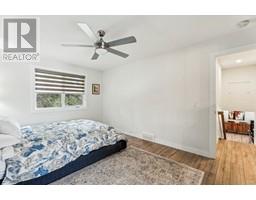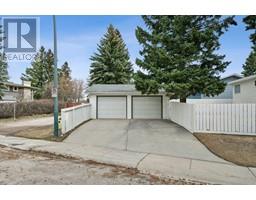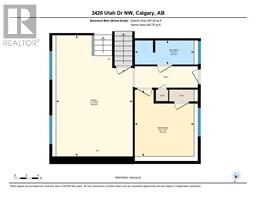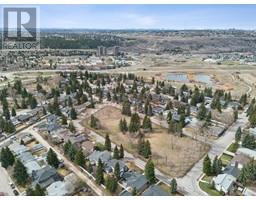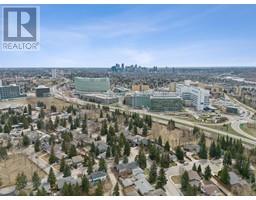3 Bedroom
3 Bathroom
1185 sqft
4 Level
Fireplace
None
Forced Air
Landscaped
$1,100,000
Welcome to your stunning oasis in the coveted University Heights neighbourhood of Calgary! This captivating 4-level split, nestled on a spacious corner lot, offers a perfect blend of modern luxury and timeless charm.Step inside to discover a completely renovated interior that exudes elegance and sophistication. The highlight of the main level is the expansive living area adorned with large windows and abundant natural light, creating a warm and inviting atmosphere. The gourmet kitchen boasts a large island with sleek granite countertops, high-end stainless steel appliances, and custom cabinetry, making it a chef’s delight.Upstairs, the primary suite features a spa-like, 5pc ensuite bathroom and a walk-in closet with ample space. A guest bedroom adjacent to the primary suite, with another full bathroom across the hall, offers comfort and convenience for family members or guests.The lower level of this home offers a versatile space that can be used as a family room or home office, complete with a cozy wood-burning fireplace, perfect for those chilly evenings. An additional bedroom and bathroom on this level provide flexibility and functionality.The finished basement adds valuable living space and can be utilized as a bedroom for guests or as a bonus room, perfect for a home gym, media room, or playroom.Outside, the expansive yard with mature landscaping and a private patio is ideal for outdoor gatherings, gardening, or simply relaxing in nature’s embrace.Located in the highly sought-after University Heights neighborhood, this home offers easy access to prestigious schools, parks, shopping, dining, and all the amenities Calgary has to offer. Don’t miss this opportunity to own a beautifully renovated home in one of Calgary’s most desirable communities! (id:41531)
Property Details
|
MLS® Number
|
A2126586 |
|
Property Type
|
Single Family |
|
Community Name
|
University Heights |
|
Amenities Near By
|
Park |
|
Features
|
Treed, Back Lane, Pvc Window, Closet Organizers, No Smoking Home |
|
Parking Space Total
|
4 |
|
Plan
|
1440jk |
|
Structure
|
Deck |
Building
|
Bathroom Total
|
3 |
|
Bedrooms Above Ground
|
2 |
|
Bedrooms Below Ground
|
1 |
|
Bedrooms Total
|
3 |
|
Appliances
|
Refrigerator, Gas Stove(s), Dishwasher, Microwave, Hood Fan, Window Coverings, Garage Door Opener, Washer/dryer Stack-up |
|
Architectural Style
|
4 Level |
|
Basement Development
|
Finished |
|
Basement Features
|
Separate Entrance, Walk-up |
|
Basement Type
|
Full (finished) |
|
Constructed Date
|
1966 |
|
Construction Material
|
Wood Frame |
|
Construction Style Attachment
|
Detached |
|
Cooling Type
|
None |
|
Exterior Finish
|
Stucco, Wood Siding |
|
Fireplace Present
|
Yes |
|
Fireplace Total
|
1 |
|
Flooring Type
|
Ceramic Tile, Vinyl Plank |
|
Foundation Type
|
Poured Concrete |
|
Heating Fuel
|
Natural Gas |
|
Heating Type
|
Forced Air |
|
Size Interior
|
1185 Sqft |
|
Total Finished Area
|
1185 Sqft |
|
Type
|
House |
Parking
|
Detached Garage
|
2 |
|
Street
|
|
|
Parking Pad
|
|
Land
|
Acreage
|
No |
|
Fence Type
|
Fence |
|
Land Amenities
|
Park |
|
Landscape Features
|
Landscaped |
|
Size Depth
|
31.58 M |
|
Size Frontage
|
21.68 M |
|
Size Irregular
|
643.00 |
|
Size Total
|
643 M2|4,051 - 7,250 Sqft |
|
Size Total Text
|
643 M2|4,051 - 7,250 Sqft |
|
Zoning Description
|
R-c1 |
Rooms
| Level |
Type |
Length |
Width |
Dimensions |
|
Second Level |
4pc Bathroom |
|
|
5.00 Ft x 10.67 Ft |
|
Second Level |
5pc Bathroom |
|
|
15.75 Ft x 10.58 Ft |
|
Second Level |
Bedroom |
|
|
9.83 Ft x 9.67 Ft |
|
Second Level |
Primary Bedroom |
|
|
11.00 Ft x 15.42 Ft |
|
Basement |
Den |
|
|
20.92 Ft x 13.00 Ft |
|
Basement |
Furnace |
|
|
20.92 Ft x 9.75 Ft |
|
Lower Level |
3pc Bathroom |
|
|
4.08 Ft x 10.00 Ft |
|
Lower Level |
Bedroom |
|
|
11.25 Ft x 10.00 Ft |
|
Lower Level |
Family Room |
|
|
20.42 Ft x 13.00 Ft |
|
Main Level |
Dining Room |
|
|
9.58 Ft x 8.50 Ft |
|
Main Level |
Kitchen |
|
|
13.58 Ft x 10.58 Ft |
|
Main Level |
Living Room |
|
|
13.25 Ft x 15.67 Ft |
https://www.realtor.ca/real-estate/26818935/3420-utah-drive-nw-calgary-university-heights
