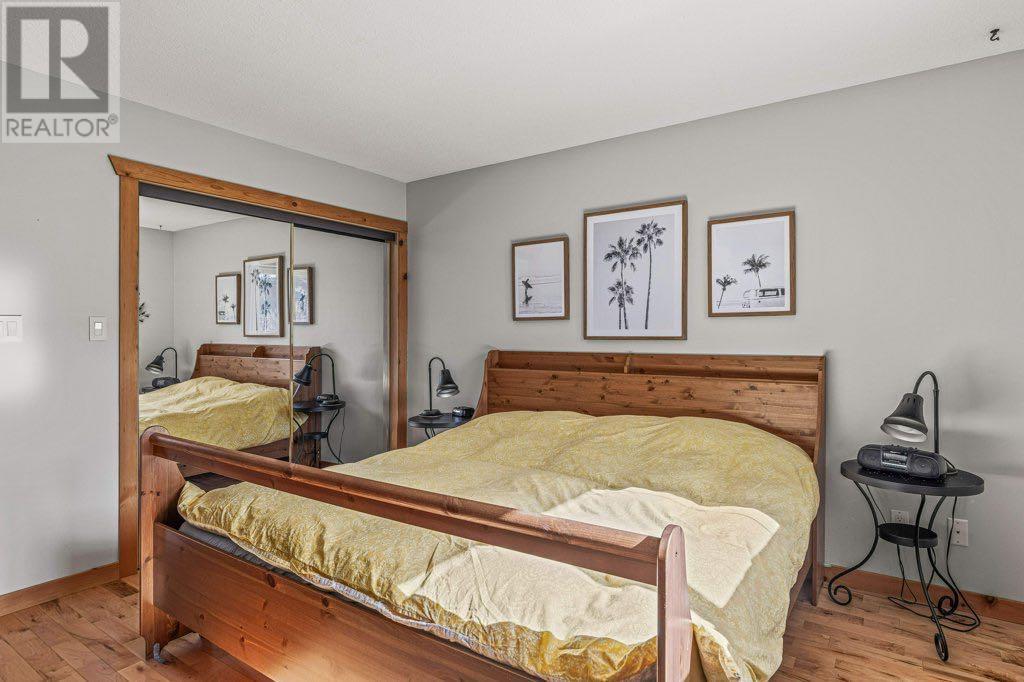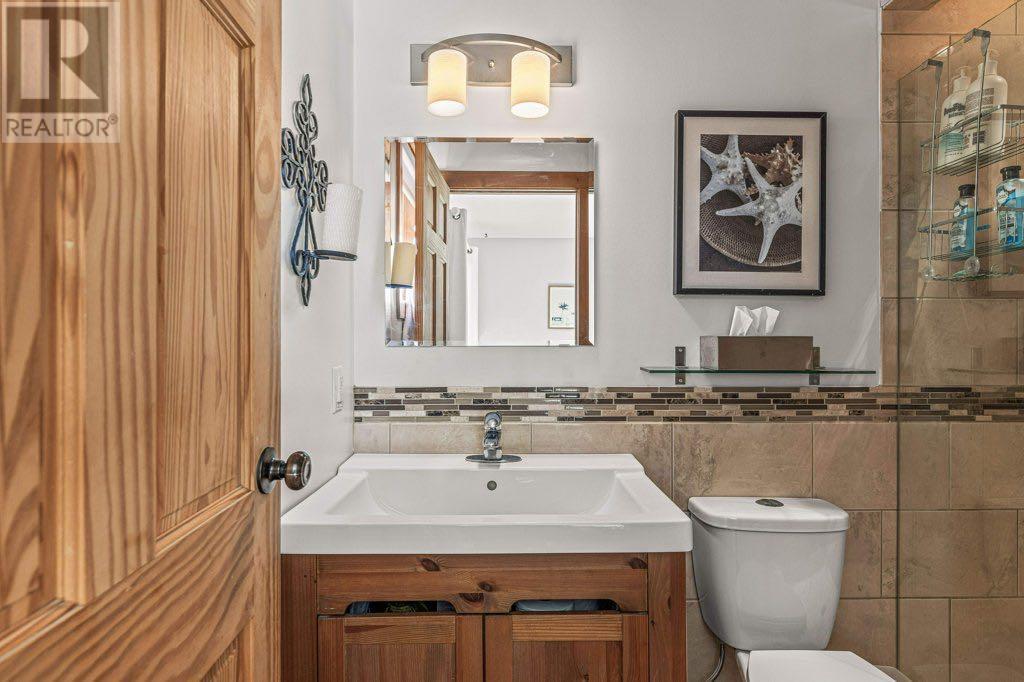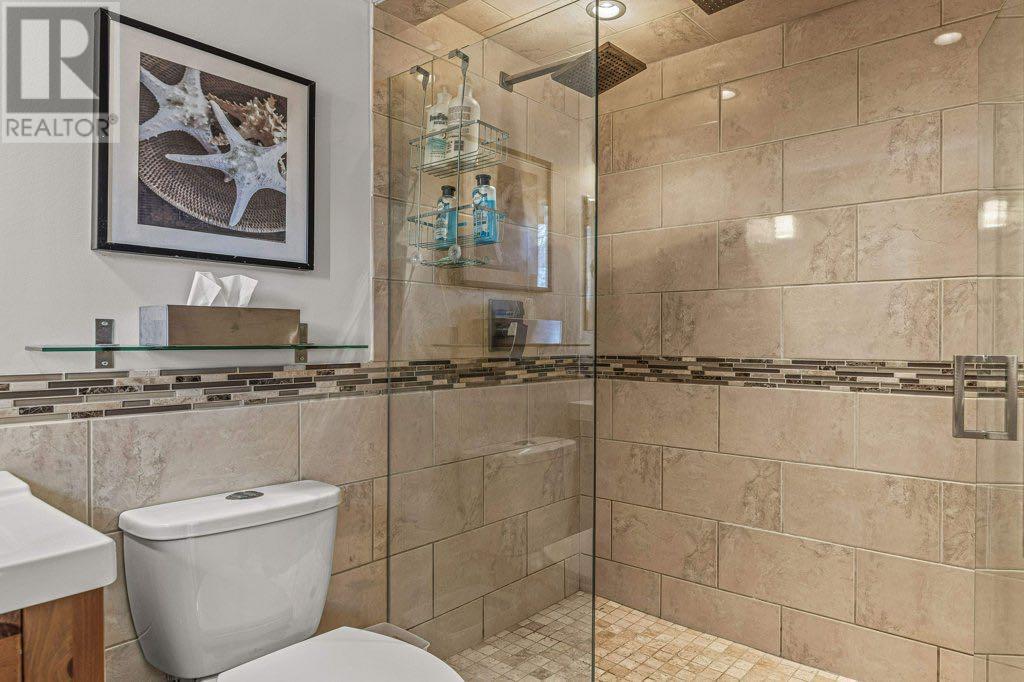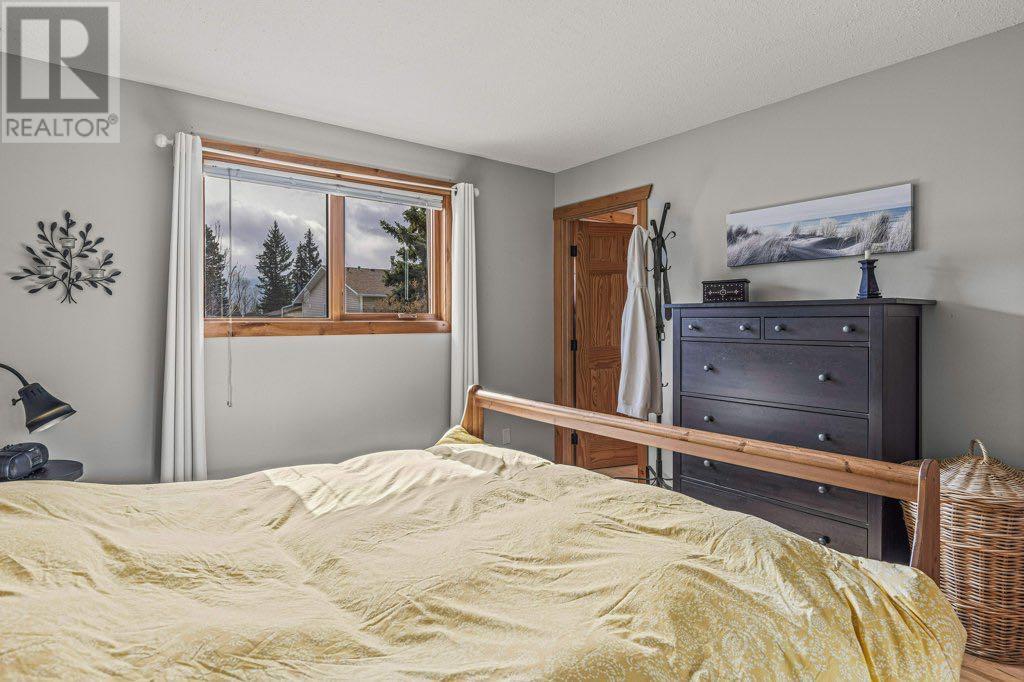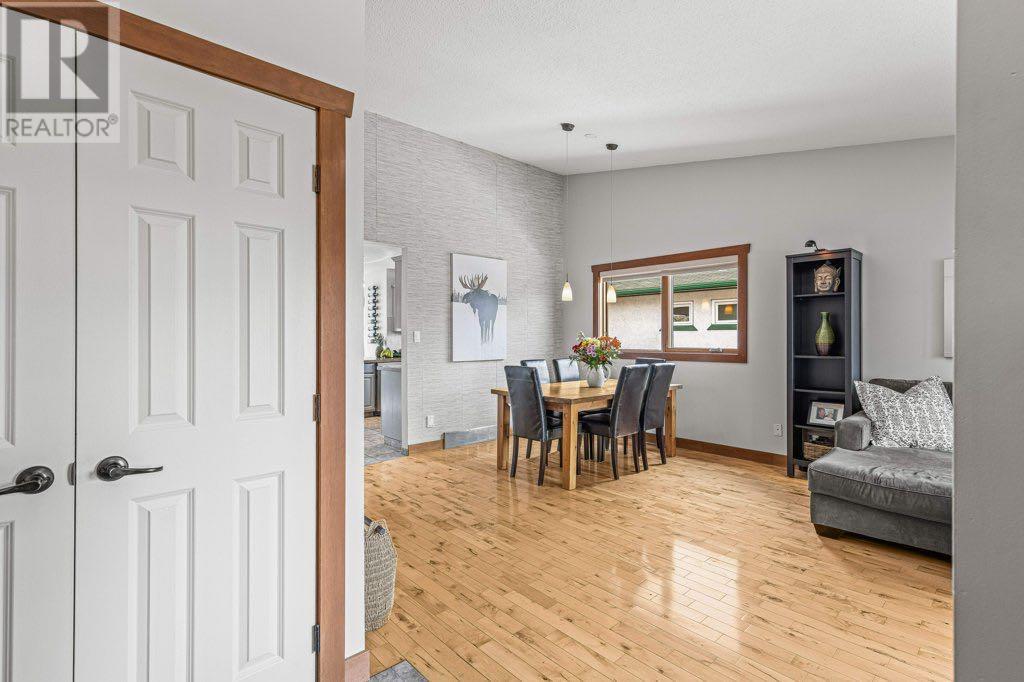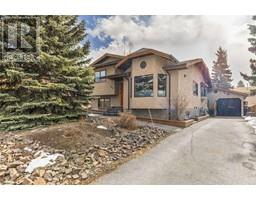4 Bedroom
3 Bathroom
1306 sqft
Fireplace
None
Forced Air
$1,480,000
A stunning residence nestled on the sun-drenched side of Cougar Creek. This meticulously cared-for home boasts 2 stories above grade and an additional 2 stories below grade. Encompassing 2240 square feet of living space. With four bedrooms and an additional 2 bonus rooms (rec rooms). 2.5 baths, an inviting study with a projector, a well-appointed office, and a convenient laundry room, every inch of this property exudes comfort and functionality. Entertain in style in the family room, equipped with a projector, screen, and immersive surround sound, all seamlessly integrated with the Control4 automation system. Outside, a spacious 24x20 foot detached garage awaits, complete with a gas heater and full insulation, complemented by a generous 75-foot driveway. Enjoy the outdoors with ease thanks to the low-maintenance landscaping surrounding this exceptional home. (id:41531)
Property Details
|
MLS® Number
|
A2156463 |
|
Property Type
|
Single Family |
|
Community Name
|
Cougar Creek |
|
Amenities Near By
|
Playground, Schools |
|
Parking Space Total
|
6 |
|
Plan
|
8310433 |
|
Structure
|
Deck |
Building
|
Bathroom Total
|
3 |
|
Bedrooms Above Ground
|
3 |
|
Bedrooms Below Ground
|
1 |
|
Bedrooms Total
|
4 |
|
Appliances
|
Refrigerator, Range - Gas, Dishwasher, Microwave, Hood Fan, Garage Door Opener |
|
Basement Development
|
Finished |
|
Basement Type
|
Full (finished) |
|
Constructed Date
|
1988 |
|
Construction Material
|
Wood Frame |
|
Construction Style Attachment
|
Detached |
|
Cooling Type
|
None |
|
Fireplace Present
|
Yes |
|
Fireplace Total
|
2 |
|
Flooring Type
|
Carpeted, Ceramic Tile, Hardwood |
|
Foundation Type
|
Poured Concrete |
|
Half Bath Total
|
1 |
|
Heating Type
|
Forced Air |
|
Size Interior
|
1306 Sqft |
|
Total Finished Area
|
1306 Sqft |
|
Type
|
House |
Parking
Land
|
Acreage
|
No |
|
Fence Type
|
Fence |
|
Land Amenities
|
Playground, Schools |
|
Size Depth
|
28.65 M |
|
Size Frontage
|
13.72 M |
|
Size Irregular
|
5619.00 |
|
Size Total
|
5619 Sqft|4,051 - 7,250 Sqft |
|
Size Total Text
|
5619 Sqft|4,051 - 7,250 Sqft |
|
Zoning Description
|
12 |
Rooms
| Level |
Type |
Length |
Width |
Dimensions |
|
Second Level |
Living Room |
|
|
14.08 Ft x 15.67 Ft |
|
Second Level |
Other |
|
|
13.50 Ft x 12.75 Ft |
|
Second Level |
Dining Room |
|
|
14.33 Ft x 7.42 Ft |
|
Third Level |
Primary Bedroom |
|
|
12.42 Ft x 11.58 Ft |
|
Third Level |
3pc Bathroom |
|
|
7.83 Ft x 4.92 Ft |
|
Third Level |
Bedroom |
|
|
9.33 Ft x 10.08 Ft |
|
Third Level |
Bedroom |
|
|
12.17 Ft x 11.42 Ft |
|
Third Level |
4pc Bathroom |
|
|
9.58 Ft x 4.92 Ft |
|
Basement |
Recreational, Games Room |
|
|
13.42 Ft x 15.75 Ft |
|
Basement |
Bedroom |
|
|
11.75 Ft x 12.08 Ft |
|
Lower Level |
Office |
|
|
9.25 Ft x 10.75 Ft |
|
Lower Level |
Family Room |
|
|
24.08 Ft x 16.33 Ft |
|
Lower Level |
2pc Bathroom |
|
|
5.58 Ft x 4.25 Ft |
https://www.realtor.ca/real-estate/27271751/342-hoodoo-crescent-canmore-cougar-creek















