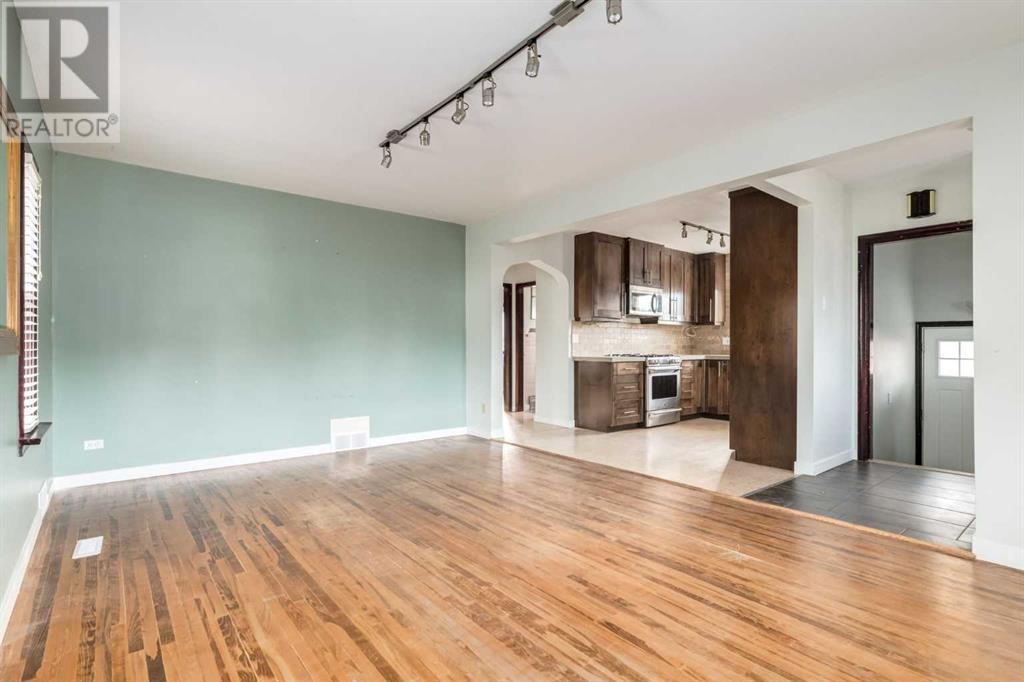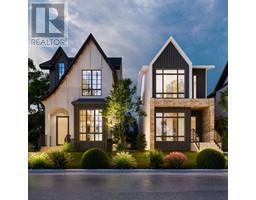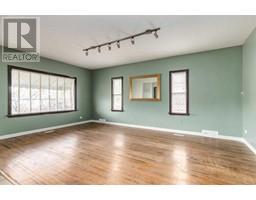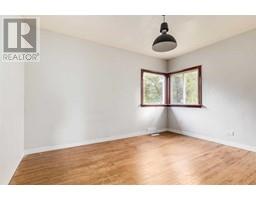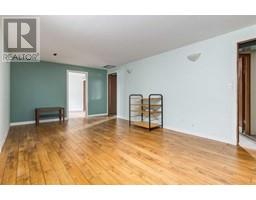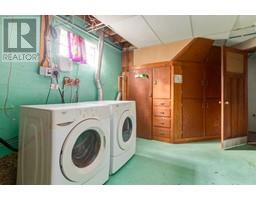Calgary Real Estate Agency
3412 1 Street Nw Calgary, Alberta T2K 0W4
3 Bedroom
2 Bathroom
1548 sqft
Bungalow
None
Forced Air
$850,000
Attention Developers! This property is ready to develop with Development Permits pending for 2 single detached homes (scroll to see renderings) in the desirable community of Highland Park. The subdivision for the land has been applied for and will be executed upon removal of the existing structure. The development permit building plans are included in the sale price. The title can be consolidated if a semi-detached typology is preferred. The home itself is in good condition and will be sold in an as is state to the Buyer. Disclosure: Listing Realtor has an interest in the property. (id:41531)
Property Details
| MLS® Number | A2175704 |
| Property Type | Single Family |
| Community Name | Highland Park |
| Amenities Near By | Schools |
| Features | Back Lane |
| Parking Space Total | 2 |
| Plan | 3674s |
| Structure | None |
Building
| Bathroom Total | 2 |
| Bedrooms Above Ground | 2 |
| Bedrooms Below Ground | 1 |
| Bedrooms Total | 3 |
| Appliances | Refrigerator, Range - Gas, Dishwasher, Microwave Range Hood Combo, Washer & Dryer |
| Architectural Style | Bungalow |
| Basement Development | Finished |
| Basement Type | Full (finished) |
| Constructed Date | 1950 |
| Construction Style Attachment | Detached |
| Cooling Type | None |
| Exterior Finish | Stucco |
| Fireplace Present | No |
| Flooring Type | Ceramic Tile, Hardwood |
| Foundation Type | Poured Concrete |
| Heating Type | Forced Air |
| Stories Total | 1 |
| Size Interior | 1548 Sqft |
| Total Finished Area | 1548 Sqft |
| Type | House |
Parking
| Detached Garage | 1 |
Land
| Acreage | No |
| Fence Type | Fence |
| Land Amenities | Schools |
| Size Depth | 36.58 M |
| Size Frontage | 15.25 M |
| Size Irregular | 6000.00 |
| Size Total | 6000 Sqft|4,051 - 7,250 Sqft |
| Size Total Text | 6000 Sqft|4,051 - 7,250 Sqft |
| Zoning Description | 04 |
Rooms
| Level | Type | Length | Width | Dimensions |
|---|---|---|---|---|
| Basement | Recreational, Games Room | 19.92 Ft x 11.67 Ft | ||
| Basement | Bedroom | 11.33 Ft x 9.58 Ft | ||
| Basement | Storage | 8.58 Ft x 3.67 Ft | ||
| Basement | Laundry Room | 19.67 Ft x 12.25 Ft | ||
| Basement | 3pc Bathroom | 12.58 Ft x 3.92 Ft | ||
| Main Level | Kitchen | 9.25 Ft x 9.25 Ft | ||
| Main Level | Living Room | 17.92 Ft x 12.00 Ft | ||
| Main Level | Primary Bedroom | 12.92 Ft x 10.83 Ft | ||
| Main Level | Bedroom | 11.08 Ft x 9.00 Ft | ||
| Main Level | 4pc Bathroom | 7.25 Ft x 4.92 Ft | ||
| Main Level | Foyer | 6.83 Ft x 5.92 Ft |
https://www.realtor.ca/real-estate/27591138/3412-1-street-nw-calgary-highland-park
Interested?
Contact us for more information











