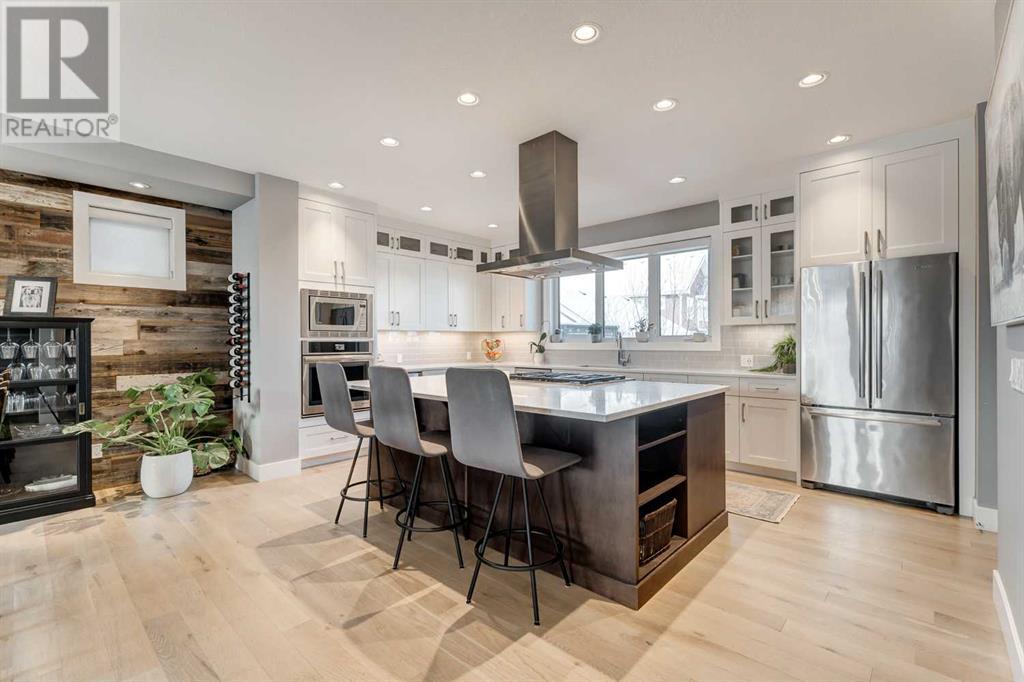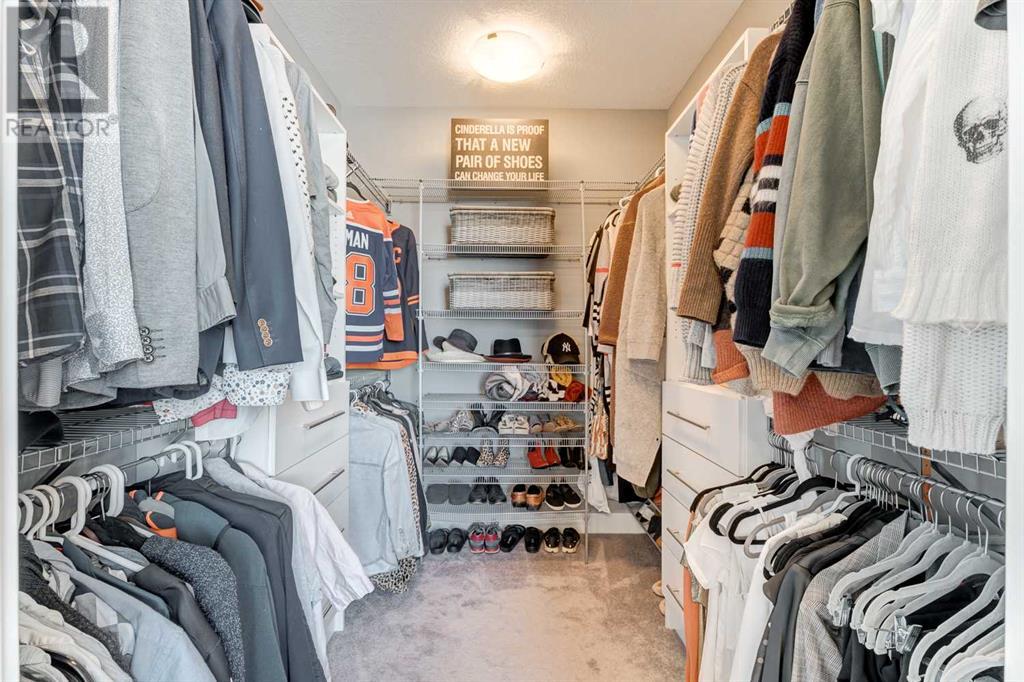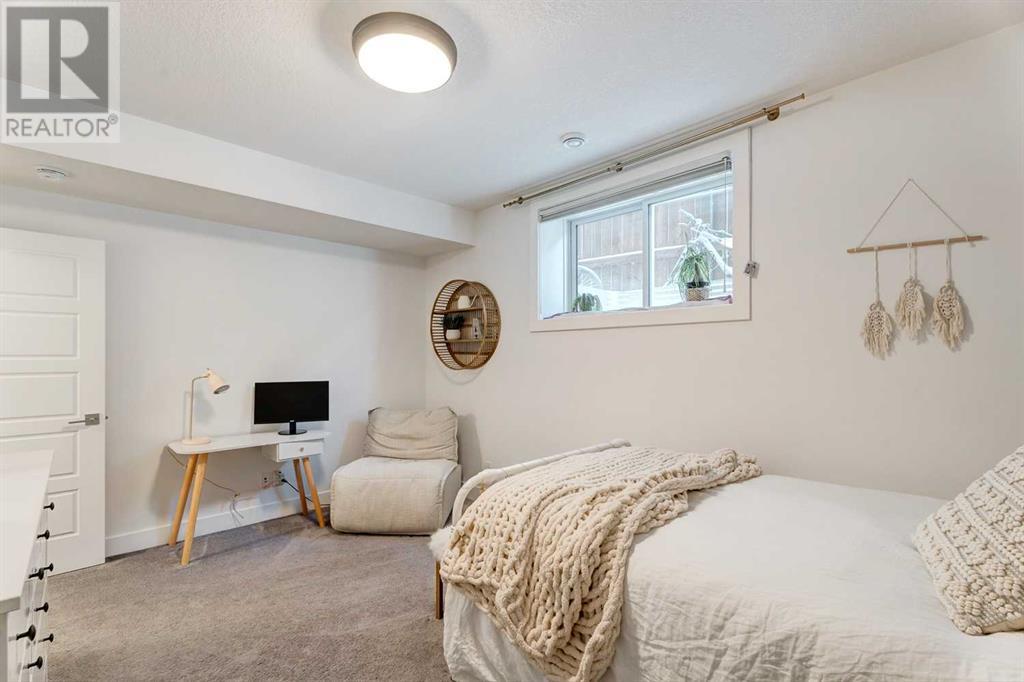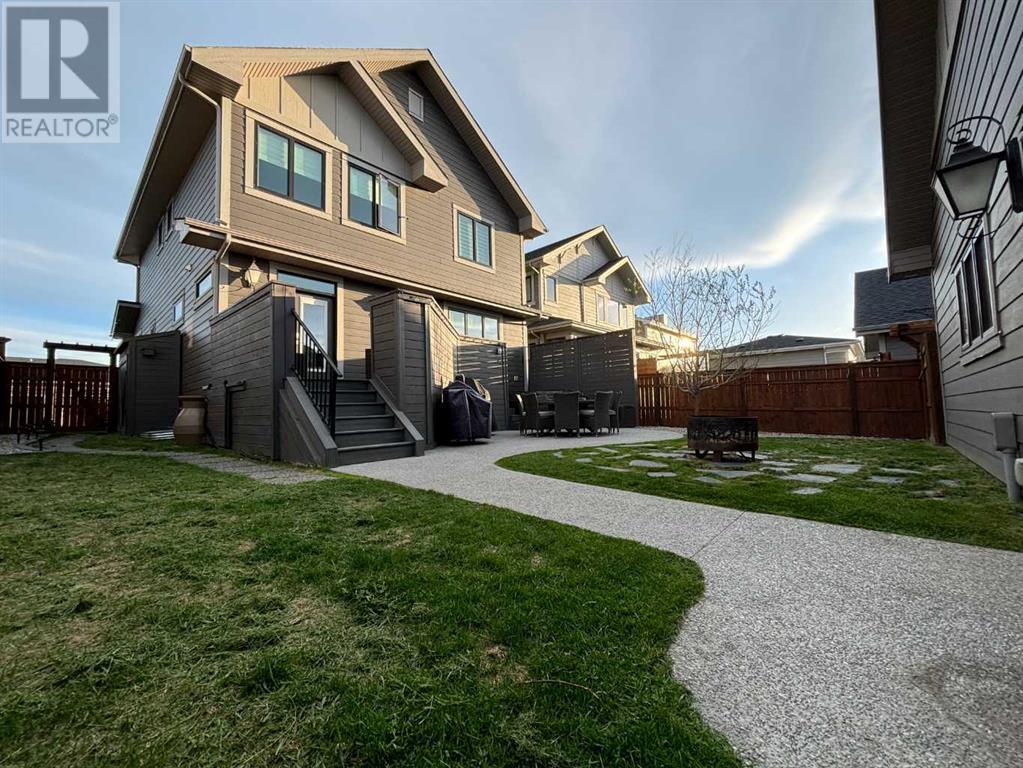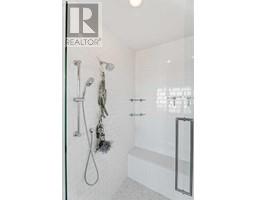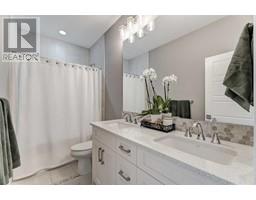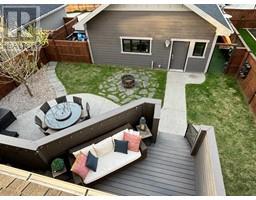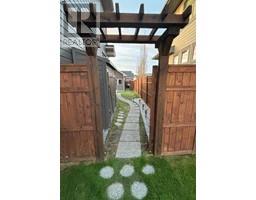6 Bedroom
4 Bathroom
2321.15 sqft
Fireplace
None
Other, Forced Air
Lawn, Underground Sprinkler
$1,095,000
Step into elegance with this luxurious 6-bedroom, 3.5-bathroom home. In an idyllic location, this property includes a customized fireplace in the living room, gourmet kitchen, top-of-the-line appliances, large walk-in pantry, sleek granite countertops, and open concept to the sophisticated dining area. The second level hosts a bonus room, 3 bedrooms, two bathrooms and laundry room with sink and storage. Primary suite features a walk-in closet, 5-piece en-suite. The basement is fully developed hosting 3 bedrooms, media room and 3-piece bathroom. The entire home boasts chic feature walls offering personality and Hunter Douglas blinds dress the windows with elegance. The backyard contains an upgraded deck with privacy wall, dining space including gas hook-up, for hosting backyard BBQs, fire pit area, dog run, hot tub hook-up and garden shed. A sprinkler system operated by app, services the back and front yard. Heated oversized double car garage makes organization easy with ample storage already in place. (id:41531)
Property Details
|
MLS® Number
|
A2140590 |
|
Property Type
|
Single Family |
|
Community Name
|
Harmony |
|
Amenities Near By
|
Golf Course, Schools, Water Nearby |
|
Community Features
|
Golf Course Development, Lake Privileges |
|
Features
|
Back Lane, Closet Organizers, Parking |
|
Parking Space Total
|
3 |
|
Plan
|
1612676 |
|
Structure
|
Deck, Dog Run - Fenced In |
Building
|
Bathroom Total
|
4 |
|
Bedrooms Above Ground
|
3 |
|
Bedrooms Below Ground
|
3 |
|
Bedrooms Total
|
6 |
|
Amenities
|
Clubhouse |
|
Appliances
|
Washer, Refrigerator, Cooktop - Gas, Dishwasher, Wine Fridge, Microwave, Oven - Built-in, Humidifier, Window Coverings, Garage Door Opener |
|
Basement Development
|
Finished |
|
Basement Type
|
Full (finished) |
|
Constructed Date
|
2018 |
|
Construction Style Attachment
|
Detached |
|
Cooling Type
|
None |
|
Exterior Finish
|
Composite Siding |
|
Fireplace Present
|
Yes |
|
Fireplace Total
|
1 |
|
Flooring Type
|
Carpeted, Hardwood, Tile |
|
Foundation Type
|
Poured Concrete |
|
Half Bath Total
|
1 |
|
Heating Fuel
|
Natural Gas |
|
Heating Type
|
Other, Forced Air |
|
Stories Total
|
2 |
|
Size Interior
|
2321.15 Sqft |
|
Total Finished Area
|
2321.15 Sqft |
|
Type
|
House |
|
Utility Water
|
See Remarks |
Parking
|
Detached Garage
|
2 |
|
Garage
|
|
|
Heated Garage
|
|
Land
|
Acreage
|
No |
|
Fence Type
|
Fence |
|
Land Amenities
|
Golf Course, Schools, Water Nearby |
|
Landscape Features
|
Lawn, Underground Sprinkler |
|
Size Frontage
|
13.47 M |
|
Size Irregular
|
0.13 |
|
Size Total
|
0.13 Ac|4,051 - 7,250 Sqft |
|
Size Total Text
|
0.13 Ac|4,051 - 7,250 Sqft |
|
Zoning Description
|
90 |
Rooms
| Level |
Type |
Length |
Width |
Dimensions |
|
Second Level |
5pc Bathroom |
|
|
10.67 Ft x 5.00 Ft |
|
Second Level |
Bedroom |
|
|
10.75 Ft x 9.92 Ft |
|
Second Level |
Family Room |
|
|
14.08 Ft x 14.58 Ft |
|
Second Level |
5pc Bathroom |
|
|
14.33 Ft x 9.92 Ft |
|
Second Level |
Laundry Room |
|
|
10.75 Ft x 6.33 Ft |
|
Second Level |
Primary Bedroom |
|
|
14.08 Ft x 15.92 Ft |
|
Second Level |
Other |
|
|
6.92 Ft x 8.58 Ft |
|
Second Level |
Bedroom |
|
|
14.33 Ft x 9.92 Ft |
|
Basement |
3pc Bathroom |
|
|
5.00 Ft x 12.50 Ft |
|
Basement |
Recreational, Games Room |
|
|
17.33 Ft x 9.92 Ft |
|
Basement |
Bedroom |
|
|
10.92 Ft x 12.50 Ft |
|
Basement |
Bedroom |
|
|
11.00 Ft x 14.92 Ft |
|
Basement |
Furnace |
|
|
10.50 Ft x 14.67 Ft |
|
Basement |
Bedroom |
|
|
10.83 Ft x 15.83 Ft |
|
Main Level |
2pc Bathroom |
|
|
Measurements not available |
|
Main Level |
Foyer |
|
|
8.17 Ft x 6.75 Ft |
|
Main Level |
Living Room |
|
|
17.83 Ft x 13.17 Ft |
|
Main Level |
Dining Room |
|
|
18.00 Ft x 13.58 Ft |
|
Main Level |
Kitchen |
|
|
17.33 Ft x 12.25 Ft |
|
Main Level |
Other |
|
|
11.42 Ft x 13.17 Ft |
https://www.realtor.ca/real-estate/27029625/34-yarrow-gate-rural-rocky-view-county-harmony




