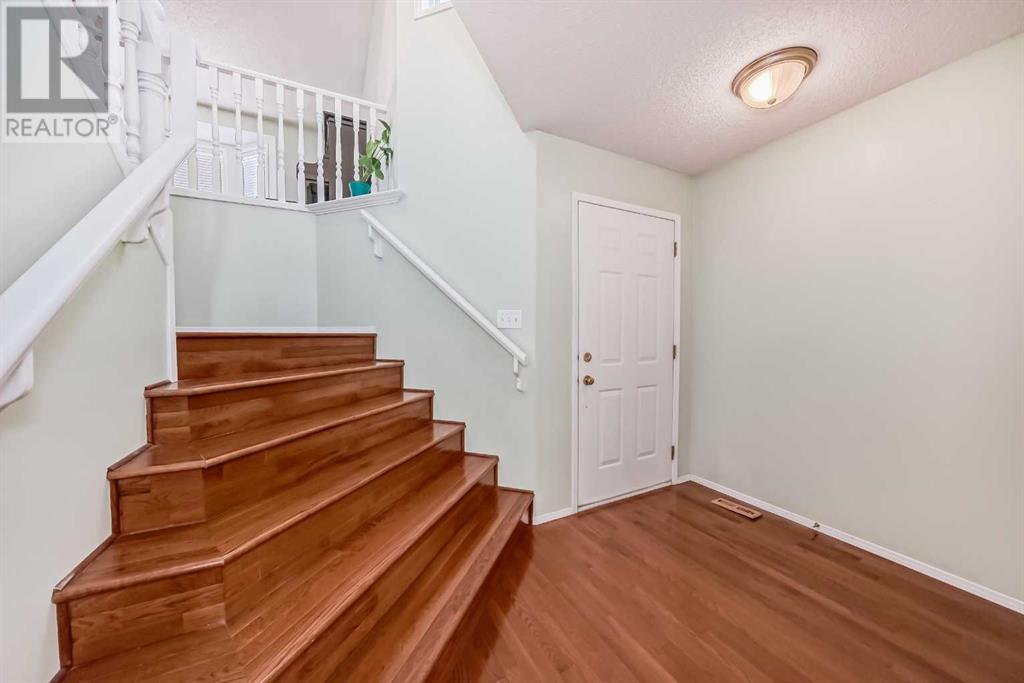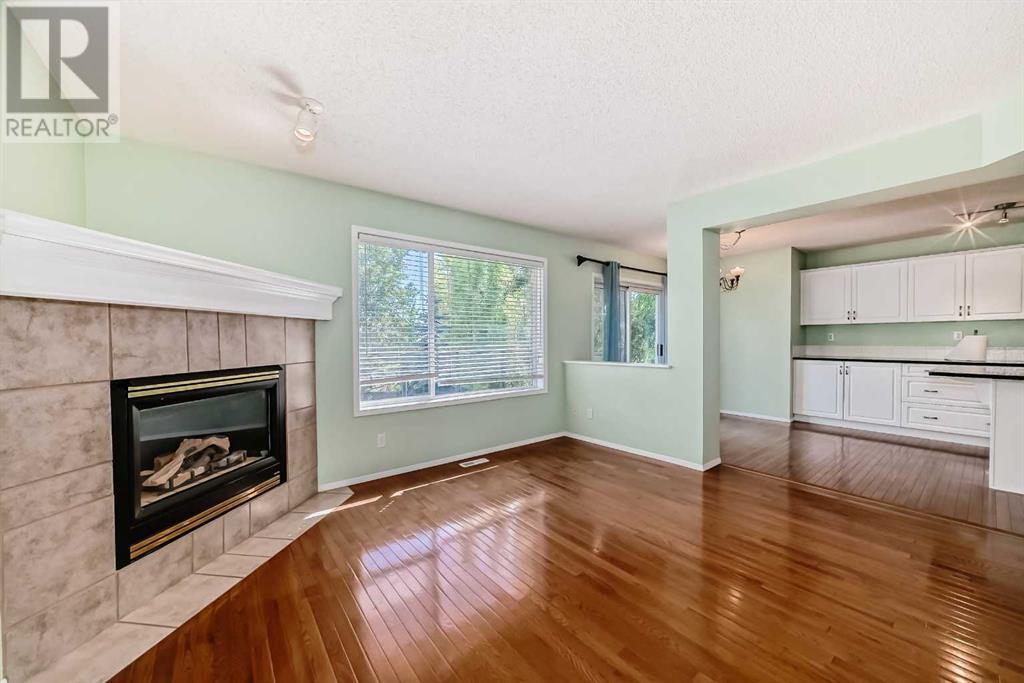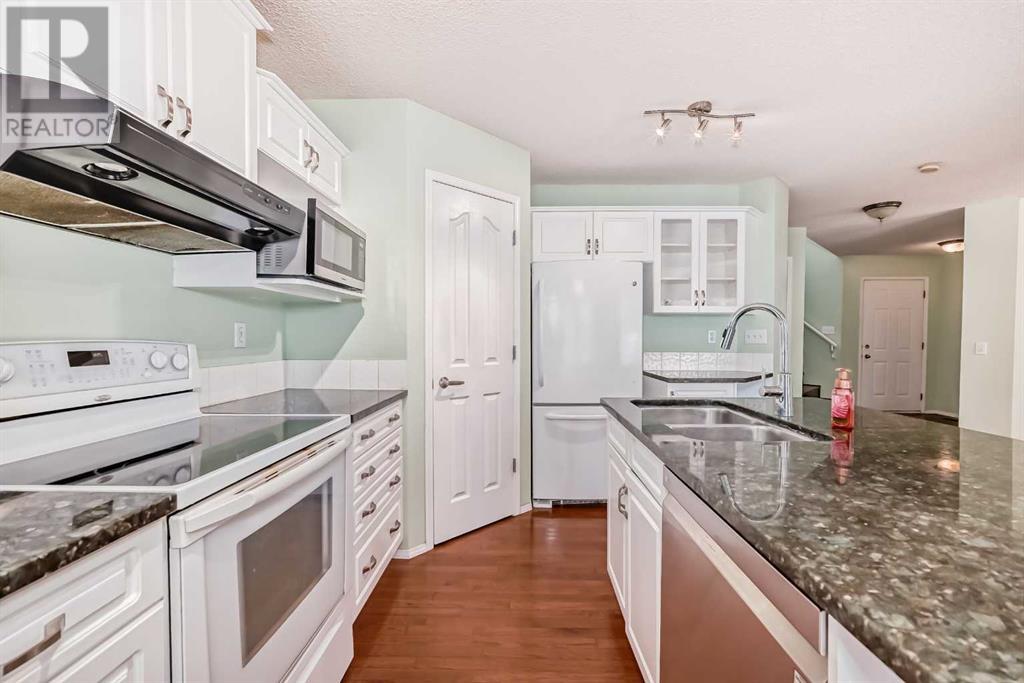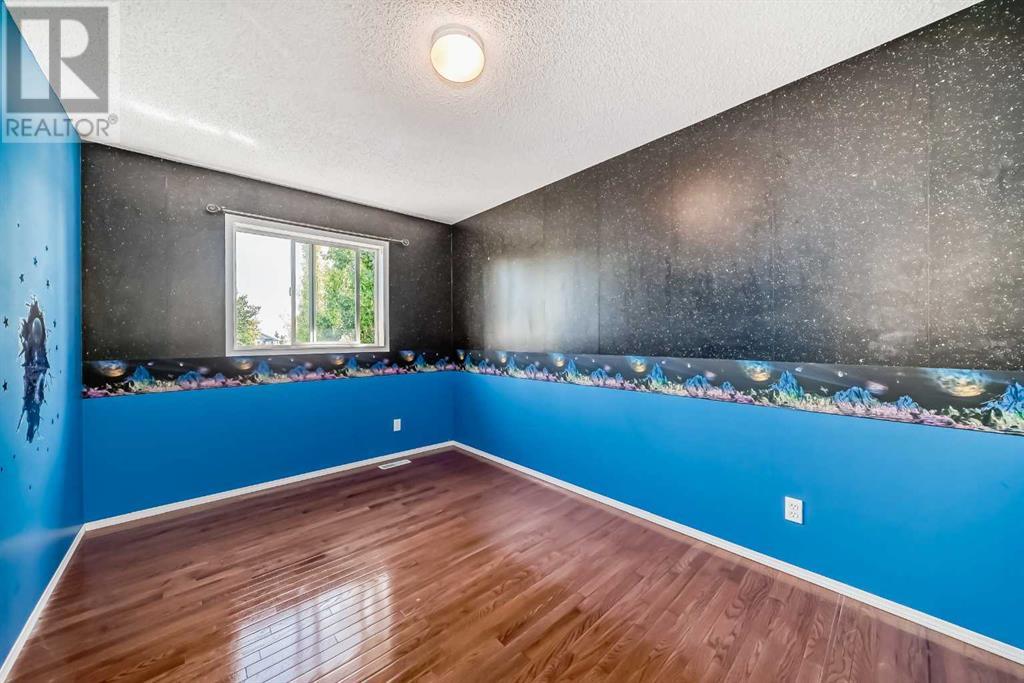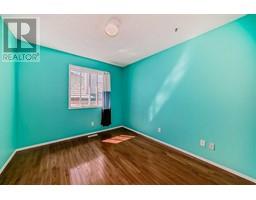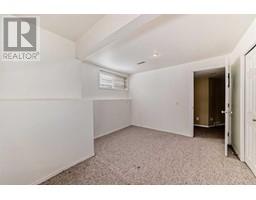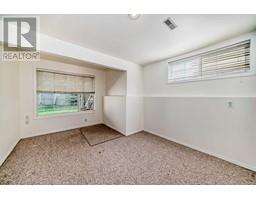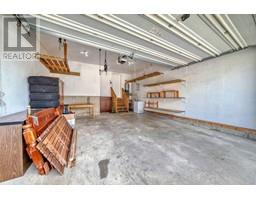5 Bedroom
3 Bathroom
1905 sqft
Fireplace
None
Forced Air
$799,000
OPEN HOUSE SUNDAY SEPTEMBER 15th...12-2pm... ALL WELCOME!! Charming 5-Bedroom Home in Springbank Hill.Discover this family home nestled in the desirable community of Springbank Hill. Boasting five spacious bedrooms and a fully finished walk-out basement, this property offers ample space and comfort for your growing family.The main floor features a versatile dining or flex room, along with a cozy living room, gas fireplace, all adorned with real hardwood floors. The heart of the home is an open kitchen equipped with granite countertops, a central island, and a breakfast nook. Patio doors lead to a large deck, perfect for outdoor dining and entertaining. Enjoy the ease of main floor laundry and a convenient 2-piece bathroom. A bright and spacious bonus room is located above the garage, offering additional living space for the family. Three generous-sized bedrooms, including a primary suite with a large ensuite, and a 4-piece bathroom complete this floor.Fully finished walk-out basement extends your living space with two more bedrooms, a 3-piece bathroom, and a family room. Walk out to the back patio and enjoy the private, fully fenced backyard.The backyard is fully fenced, featuring mature trees and a dog run, providing both privacy and a safe space for your pets. Springbank Hill is within the catchment area for top-rated schools, including Ernest Manning High School. The home is within walking distance to elementary and middle schools, and close to the C-Train, West Hills shopping area, and the Ring Road for easy access to and from Calgary.This home is a perfect blend of comfort, convenience, and community—ready for its next family! (id:41531)
Property Details
|
MLS® Number
|
A2160255 |
|
Property Type
|
Single Family |
|
Community Name
|
Springbank Hill |
|
Amenities Near By
|
Playground, Schools, Shopping |
|
Parking Space Total
|
4 |
|
Plan
|
9811064 |
|
Structure
|
Deck, Dog Run - Fenced In |
Building
|
Bathroom Total
|
3 |
|
Bedrooms Above Ground
|
3 |
|
Bedrooms Below Ground
|
2 |
|
Bedrooms Total
|
5 |
|
Appliances
|
Washer, Refrigerator, Dishwasher, Oven, Dryer, Microwave, Freezer, See Remarks, Window Coverings, Garage Door Opener |
|
Basement Development
|
Finished |
|
Basement Features
|
Walk Out |
|
Basement Type
|
Full (finished) |
|
Constructed Date
|
1999 |
|
Construction Material
|
Wood Frame |
|
Construction Style Attachment
|
Detached |
|
Cooling Type
|
None |
|
Exterior Finish
|
Vinyl Siding, Wood Siding |
|
Fireplace Present
|
Yes |
|
Fireplace Total
|
1 |
|
Flooring Type
|
Carpeted, Hardwood, Linoleum |
|
Foundation Type
|
Poured Concrete |
|
Half Bath Total
|
1 |
|
Heating Fuel
|
Natural Gas |
|
Heating Type
|
Forced Air |
|
Stories Total
|
2 |
|
Size Interior
|
1905 Sqft |
|
Total Finished Area
|
1905 Sqft |
|
Type
|
House |
Parking
Land
|
Acreage
|
No |
|
Fence Type
|
Fence |
|
Land Amenities
|
Playground, Schools, Shopping |
|
Size Depth
|
33.83 M |
|
Size Frontage
|
8.23 M |
|
Size Irregular
|
4197.00 |
|
Size Total
|
4197 Sqft|4,051 - 7,250 Sqft |
|
Size Total Text
|
4197 Sqft|4,051 - 7,250 Sqft |
|
Zoning Description
|
R-1 |
Rooms
| Level |
Type |
Length |
Width |
Dimensions |
|
Second Level |
4pc Bathroom |
|
|
Measurements not available |
|
Second Level |
Primary Bedroom |
|
|
11.92 Ft x 13.33 Ft |
|
Second Level |
Bedroom |
|
|
13.92 Ft x 8.92 Ft |
|
Second Level |
Bedroom |
|
|
9.50 Ft x 10.67 Ft |
|
Second Level |
Bonus Room |
|
|
13.75 Ft x 17.92 Ft |
|
Basement |
3pc Bathroom |
|
|
Measurements not available |
|
Basement |
Bedroom |
|
|
12.67 Ft x 10.75 Ft |
|
Basement |
Bedroom |
|
|
13.42 Ft x 10.42 Ft |
|
Basement |
Family Room |
|
|
9.67 Ft x 10.67 Ft |
|
Main Level |
2pc Bathroom |
|
|
Measurements not available |
|
Main Level |
Dining Room |
|
|
12.83 Ft x 8.75 Ft |
|
Main Level |
Living Room |
|
|
13.08 Ft x 12.92 Ft |
|
Main Level |
Kitchen |
|
|
16.33 Ft x 10.83 Ft |
|
Main Level |
Breakfast |
|
|
5.58 Ft x 9.17 Ft |
https://www.realtor.ca/real-estate/27339002/34-spring-mews-sw-calgary-springbank-hill

