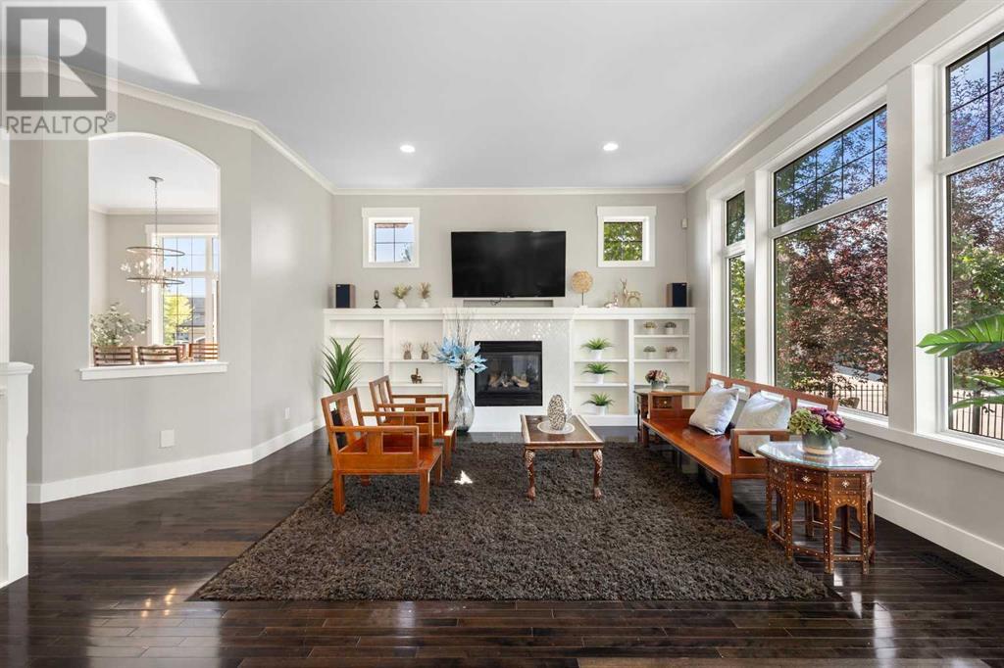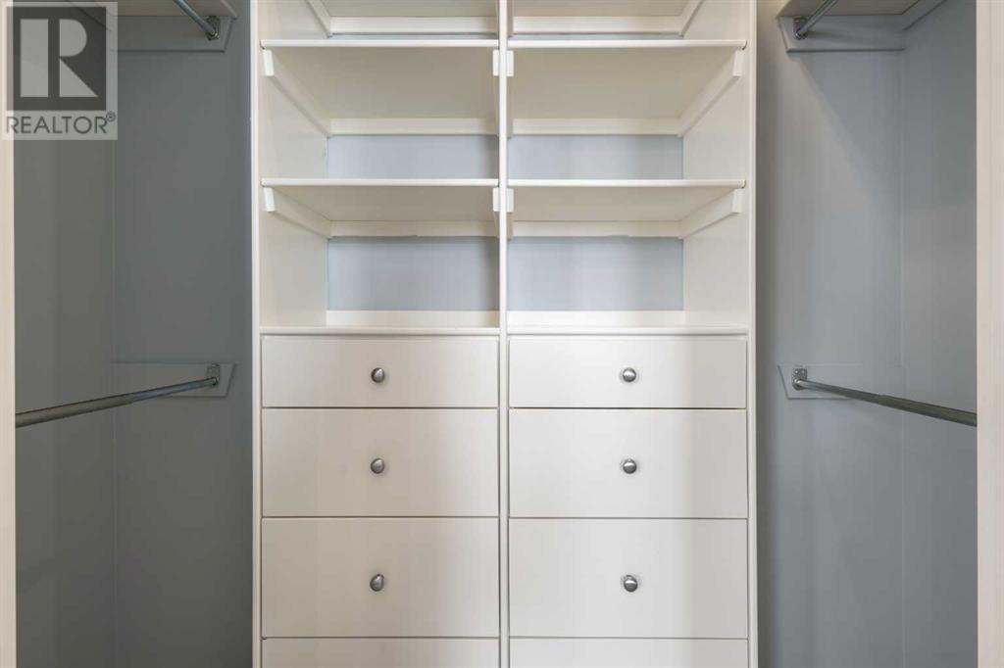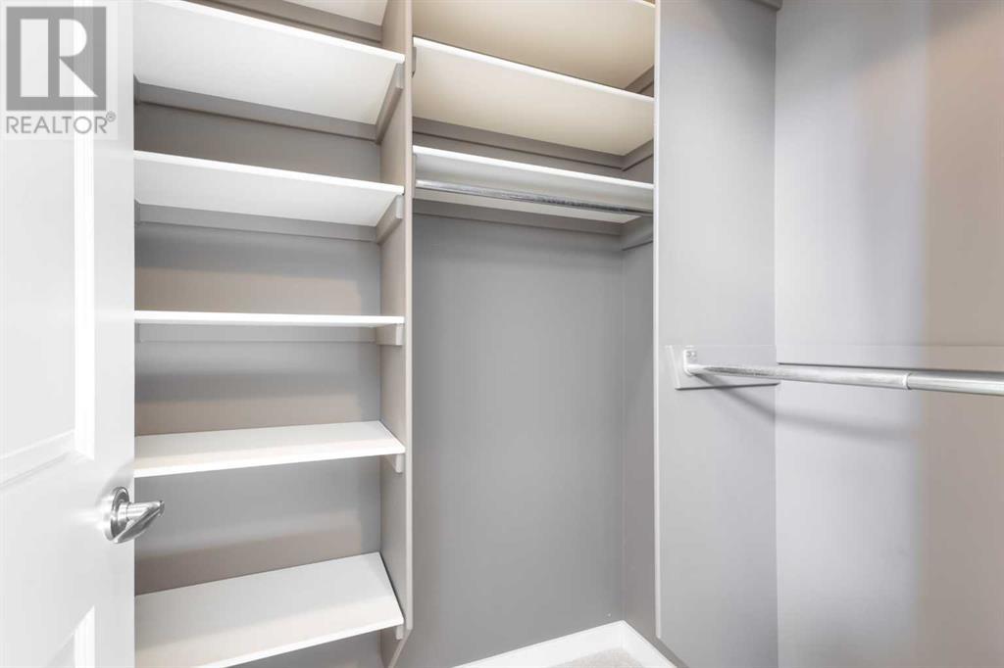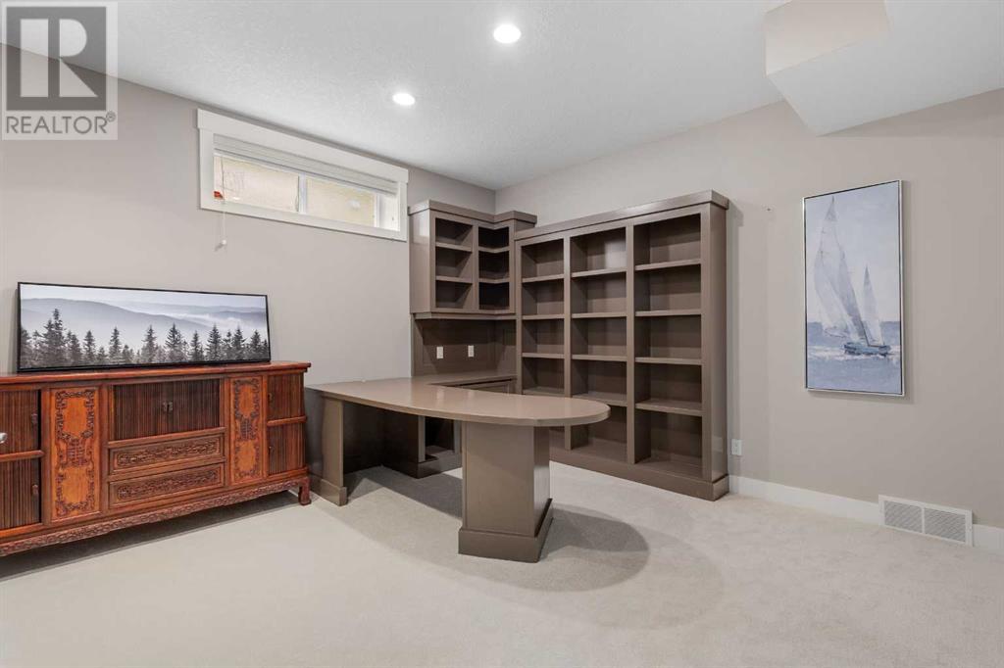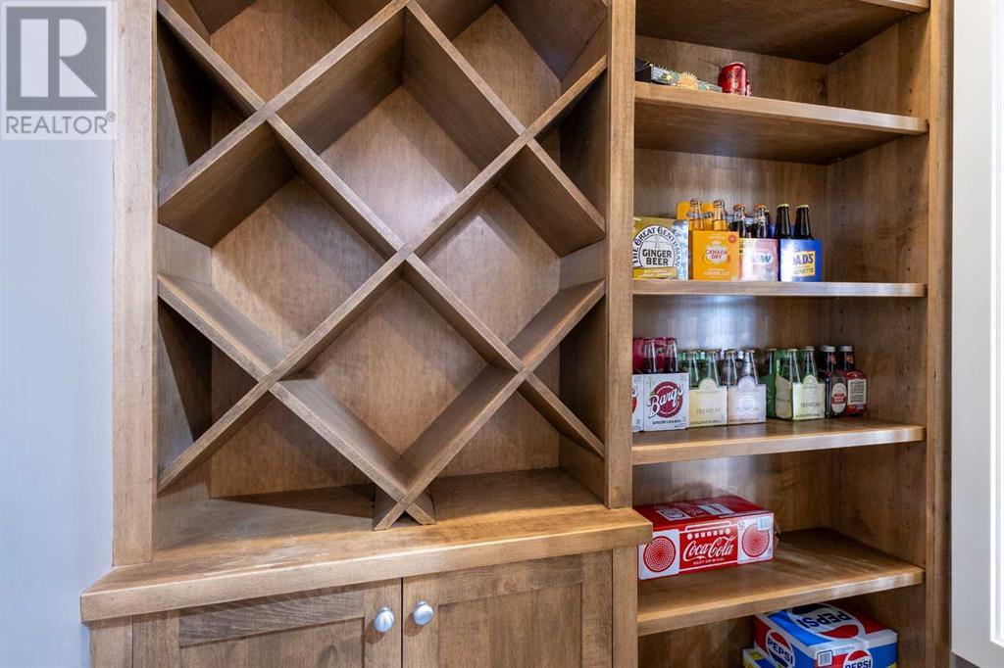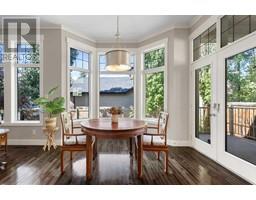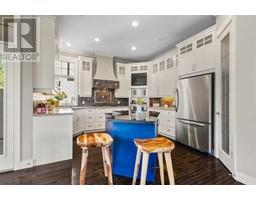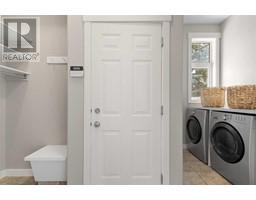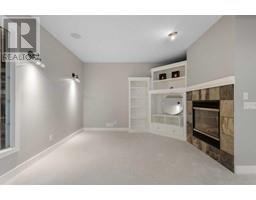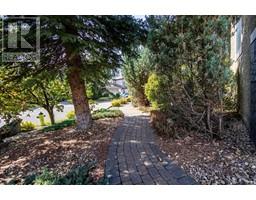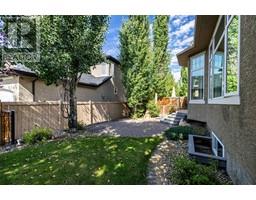4 Bedroom
3 Bathroom
1708.59 sqft
Bungalow
Fireplace
Central Air Conditioning
Forced Air
Landscaped, Underground Sprinkler
$1,070,000
A rare opportunity to own a large one-of-a-kind exquisite bungalow-Where Excellence Meets Timeless Elegance! Built by the renowned custom home builder, California Homes, this property exemplifies superior craftsmanship and architectural elegance. Offering over 3,200 sq ft of thoughtfully designed living space, this property is a harmonious blend of high-end finishes, thoughtful design, and unparalleled quality, offering a lifestyle of elegance and comfort. The main floor boasts 10' ceilings, gleaming hardwood floors, and custom tile work, setting a grand tone for the open layout. The chef's dream kitchen, equipped with stainless steel appliances (including a brand new 36” gas stove), granite countertops, and custom cabinetry, is perfect for both everyday use and entertaining. Adjacent to the kitchen is a cozy family room, complete with a fireplace and custom built-ins, creating a warm and inviting space. The master bedroom is a true retreat, featuring an ensuite with dual sinks, a hot tub, and a spacious walk-in shower. The main level also features a rare but highly sought-after additional bedroom, offering exceptional flexibility for use as a guest room, a main-floor office, or even a cozy retreat. An entertainment-sized dining room is perfect for hosting elegant gatherings. A mud/laundry room complete the level. The fully developed lower level has two extra bedrooms, an office, a full bath, and a large rec room featuring a stunning two-sided fireplace. A wet bar and wine room further elevate the entertainment potential of this incredible space.Maximizing the benefits of the corner lot, the fully insulated garage is discreetly positioned facing to the side, allowing the front of the home a more spacious and elegant appearance. Brand new carpet and brand new gas stove. No sidewalks to shovel, this home is move-in ready. Don’t miss your chance to own a beautifully crafted property—schedule your private viewing today! (id:41531)
Property Details
|
MLS® Number
|
A2165168 |
|
Property Type
|
Single Family |
|
Community Name
|
Evergreen |
|
Amenities Near By
|
Park, Playground, Recreation Nearby, Schools, Shopping |
|
Features
|
Cul-de-sac, Treed, No Animal Home, No Smoking Home, Level, Parking |
|
Parking Space Total
|
4 |
|
Plan
|
0310336 |
|
Structure
|
Deck |
Building
|
Bathroom Total
|
3 |
|
Bedrooms Above Ground
|
2 |
|
Bedrooms Below Ground
|
2 |
|
Bedrooms Total
|
4 |
|
Appliances
|
Washer, Refrigerator, Cooktop - Gas, Dishwasher, Oven, Dryer, Microwave, Freezer, Garburator, Hood Fan, Garage Door Opener |
|
Architectural Style
|
Bungalow |
|
Basement Development
|
Finished |
|
Basement Type
|
Full (finished) |
|
Constructed Date
|
2003 |
|
Construction Material
|
Wood Frame |
|
Construction Style Attachment
|
Detached |
|
Cooling Type
|
Central Air Conditioning |
|
Exterior Finish
|
Stone, Stucco |
|
Fireplace Present
|
Yes |
|
Fireplace Total
|
2 |
|
Flooring Type
|
Carpeted, Ceramic Tile, Hardwood |
|
Foundation Type
|
Poured Concrete |
|
Heating Fuel
|
Natural Gas |
|
Heating Type
|
Forced Air |
|
Stories Total
|
1 |
|
Size Interior
|
1708.59 Sqft |
|
Total Finished Area
|
1708.59 Sqft |
|
Type
|
House |
Parking
Land
|
Acreage
|
No |
|
Fence Type
|
Fence |
|
Land Amenities
|
Park, Playground, Recreation Nearby, Schools, Shopping |
|
Landscape Features
|
Landscaped, Underground Sprinkler |
|
Size Frontage
|
29.35 M |
|
Size Irregular
|
5866.00 |
|
Size Total
|
5866 Sqft|4,051 - 7,250 Sqft |
|
Size Total Text
|
5866 Sqft|4,051 - 7,250 Sqft |
|
Zoning Description
|
R-1 |
Rooms
| Level |
Type |
Length |
Width |
Dimensions |
|
Basement |
Office |
|
|
12.92 Ft x 13.00 Ft |
|
Basement |
Recreational, Games Room |
|
|
32.83 Ft x 15.08 Ft |
|
Basement |
Bedroom |
|
|
10.83 Ft x 14.83 Ft |
|
Basement |
Bedroom |
|
|
10.75 Ft x 14.33 Ft |
|
Basement |
3pc Bathroom |
|
|
9.42 Ft x 5.33 Ft |
|
Main Level |
Kitchen |
|
|
14.00 Ft x 13.08 Ft |
|
Main Level |
Dining Room |
|
|
12.00 Ft x 12.00 Ft |
|
Main Level |
Foyer |
|
|
12.08 Ft x 6.17 Ft |
|
Main Level |
Laundry Room |
|
|
8.33 Ft x 5.08 Ft |
|
Main Level |
Living Room |
|
|
15.08 Ft x 15.25 Ft |
|
Main Level |
Primary Bedroom |
|
|
14.50 Ft x 14.17 Ft |
|
Main Level |
Bedroom |
|
|
9.83 Ft x 11.92 Ft |
|
Main Level |
4pc Bathroom |
|
|
4.92 Ft x 8.17 Ft |
|
Main Level |
5pc Bathroom |
|
|
7.00 Ft x 13.58 Ft |
https://www.realtor.ca/real-estate/27416363/34-evergreen-common-sw-calgary-evergreen






