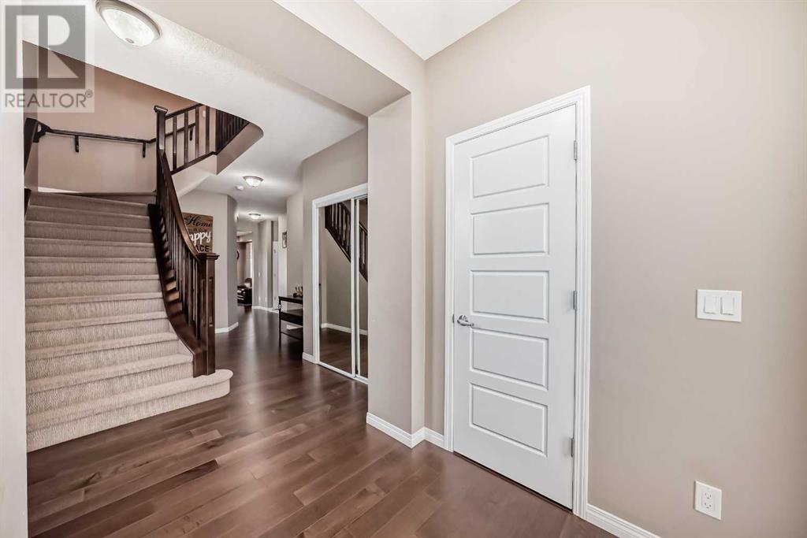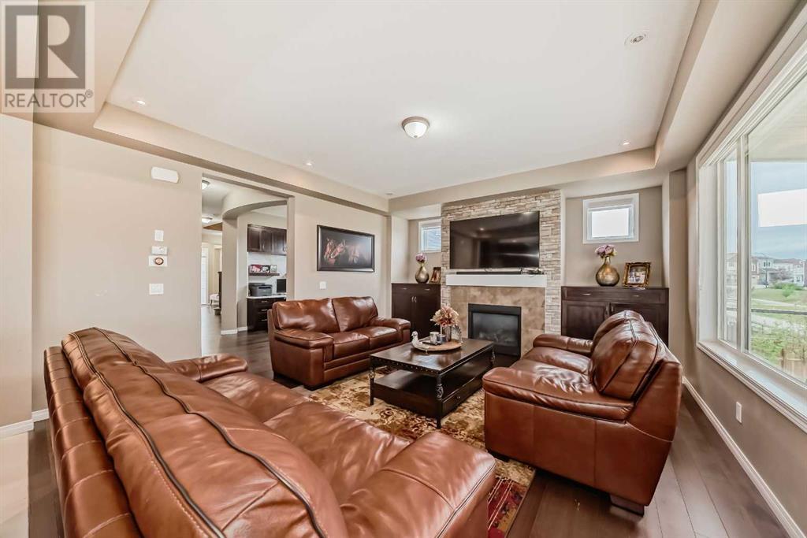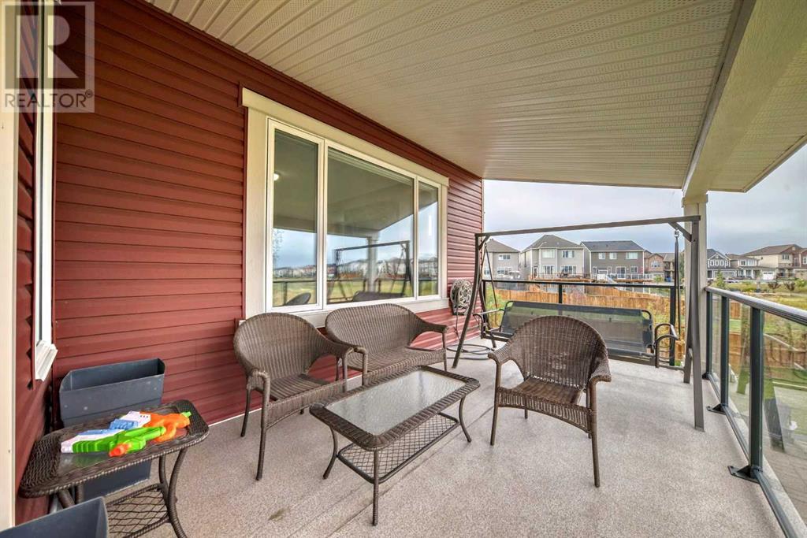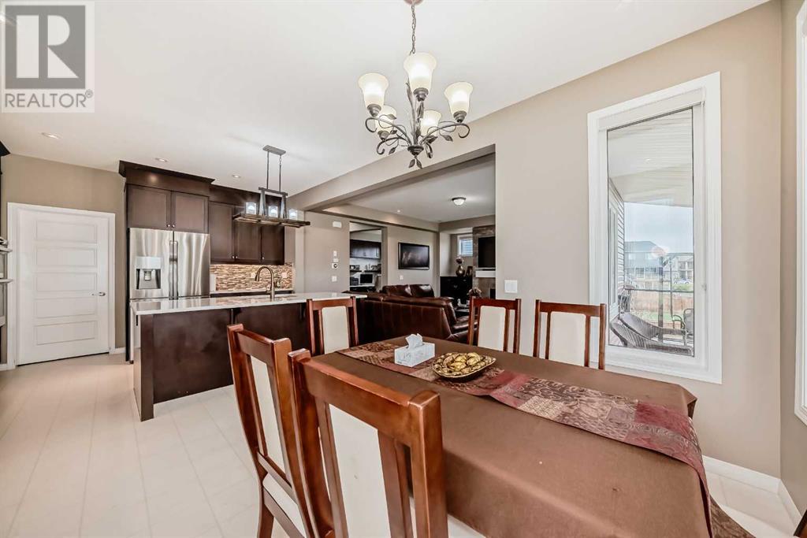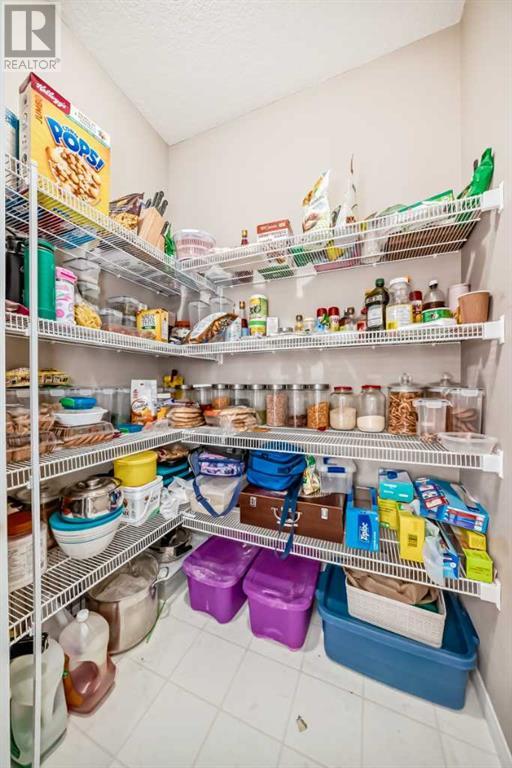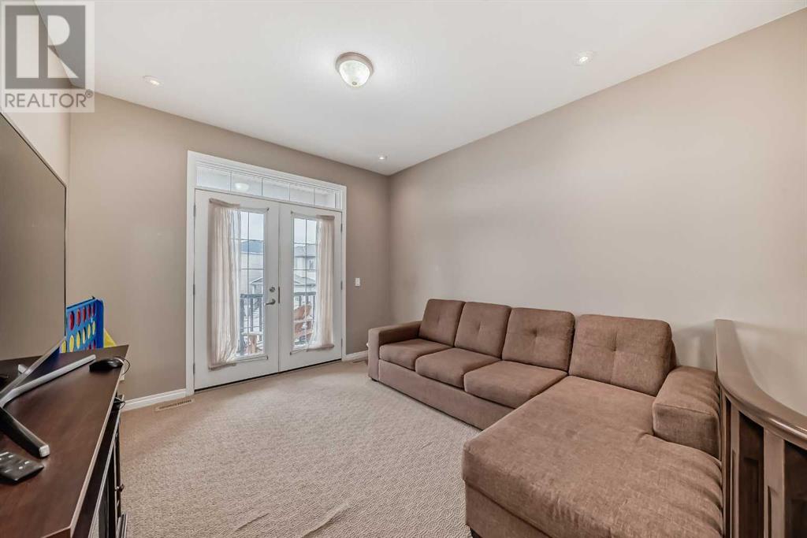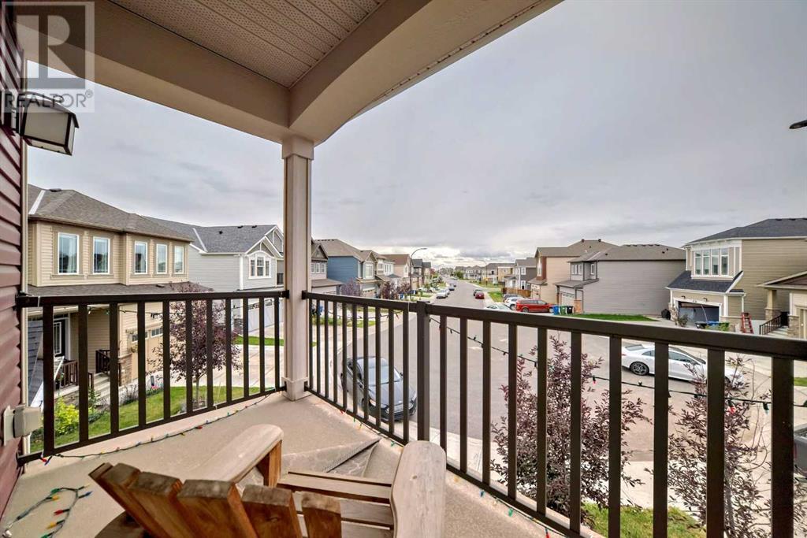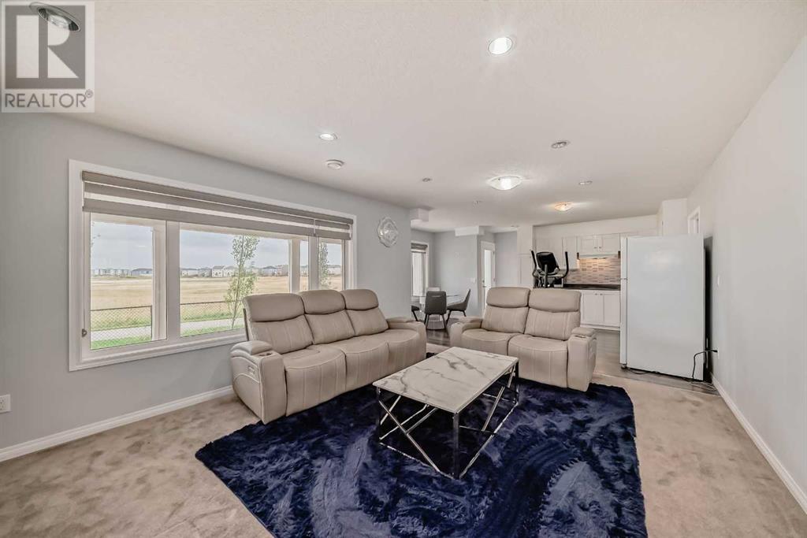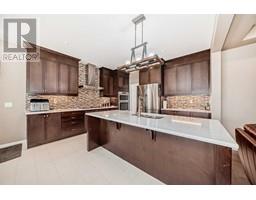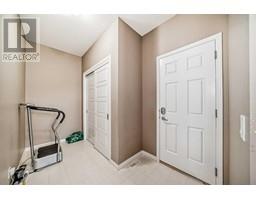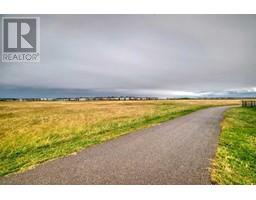3 Bedroom
4 Bathroom
2667.5 sqft
Fireplace
Fully Air Conditioned
Central Heating
Landscaped, Lawn
$1,100,000
Discover your dream home in Calgary/Cityscape NE, featuring a stunning 6600 sq ft property with a beautifully designed 2667.5 sq ft constructed area. This fully double air-conditioned (separate AC unit for main floor and basement, another for upper level) home offers a huge backyard with beautiful trees backing onto lush green space, complemented by meticulous landscaping. The modern modular kitchen is perfect for entertaining, while the cozy living room invites you to relax by the fireplace, with an additional washroom conveniently located on the main floor. Enjoy three spacious bedrooms, two elegant washrooms, and a main floor office for added functionality. The walkout finished/illegal basement, complete with a cozy fireplace, is ideal for guests or as a rental opportunity. Don’t miss this incredible chance to own a piece of paradise—schedule your viewing today! (id:41531)
Property Details
|
MLS® Number
|
A2166696 |
|
Property Type
|
Single Family |
|
Community Name
|
Cityscape |
|
Amenities Near By
|
Playground, Schools |
|
Features
|
No Animal Home, No Smoking Home |
|
Parking Space Total
|
2 |
|
Plan
|
1611884 |
|
Structure
|
Deck |
Building
|
Bathroom Total
|
4 |
|
Bedrooms Above Ground
|
3 |
|
Bedrooms Total
|
3 |
|
Appliances
|
Refrigerator, Range - Electric, Dishwasher, Dryer, Microwave Range Hood Combo, Oven - Built-in, Garage Door Opener, Washer & Dryer |
|
Basement Development
|
Finished |
|
Basement Type
|
Full (finished) |
|
Constructed Date
|
2017 |
|
Construction Material
|
Poured Concrete |
|
Construction Style Attachment
|
Detached |
|
Cooling Type
|
Fully Air Conditioned |
|
Exterior Finish
|
Concrete |
|
Fireplace Present
|
Yes |
|
Fireplace Total
|
2 |
|
Flooring Type
|
Carpeted, Hardwood, Laminate, Tile |
|
Foundation Type
|
Poured Concrete |
|
Half Bath Total
|
1 |
|
Heating Type
|
Central Heating |
|
Stories Total
|
2 |
|
Size Interior
|
2667.5 Sqft |
|
Total Finished Area
|
2667.5 Sqft |
|
Type
|
House |
Parking
Land
|
Acreage
|
No |
|
Fence Type
|
Fence |
|
Land Amenities
|
Playground, Schools |
|
Landscape Features
|
Landscaped, Lawn |
|
Size Frontage
|
10.36 M |
|
Size Irregular
|
605.00 |
|
Size Total
|
605 M2|4,051 - 7,250 Sqft |
|
Size Total Text
|
605 M2|4,051 - 7,250 Sqft |
|
Zoning Description
|
Dc |
Rooms
| Level |
Type |
Length |
Width |
Dimensions |
|
Second Level |
Other |
|
|
7.58 Ft x 6.00 Ft |
|
Second Level |
Primary Bedroom |
|
|
14.92 Ft x 16.92 Ft |
|
Second Level |
Other |
|
|
7.58 Ft x 6.00 Ft |
|
Second Level |
5pc Bathroom |
|
|
13.33 Ft x 12.17 Ft |
|
Second Level |
Bedroom |
|
|
11.00 Ft x 14.75 Ft |
|
Second Level |
Other |
|
|
6.00 Ft x 5.42 Ft |
|
Second Level |
5pc Bathroom |
|
|
5.50 Ft x 14.67 Ft |
|
Second Level |
Bedroom |
|
|
12.42 Ft x 14.67 Ft |
|
Second Level |
Other |
|
|
4.67 Ft x 9.75 Ft |
|
Second Level |
Laundry Room |
|
|
6.00 Ft x 10.42 Ft |
|
Second Level |
Bonus Room |
|
|
10.67 Ft x 11.42 Ft |
|
Second Level |
Other |
|
|
5.58 Ft x 10.67 Ft |
|
Lower Level |
Laundry Room |
|
|
10.00 Ft x 10.83 Ft |
|
Lower Level |
Other |
|
|
17.33 Ft x 12.92 Ft |
|
Lower Level |
Family Room |
|
|
16.75 Ft x 12.92 Ft |
|
Lower Level |
Den |
|
|
9.08 Ft x 8.92 Ft |
|
Lower Level |
3pc Bathroom |
|
|
10.25 Ft x 5.00 Ft |
|
Lower Level |
Other |
|
|
6.00 Ft x 7.92 Ft |
|
Lower Level |
Other |
|
|
9.75 Ft x 9.25 Ft |
|
Main Level |
Pantry |
|
|
5.33 Ft x 6.58 Ft |
|
Main Level |
Other |
|
|
12.75 Ft x 13.42 Ft |
|
Main Level |
Dining Room |
|
|
11.75 Ft x 9.00 Ft |
|
Main Level |
Living Room |
|
|
17.33 Ft x 15.00 Ft |
|
Main Level |
Other |
|
|
11.17 Ft x 6.50 Ft |
|
Main Level |
Den |
|
|
9.92 Ft x 8.92 Ft |
|
Main Level |
Other |
|
|
8.33 Ft x 18.83 Ft |
|
Main Level |
2pc Bathroom |
|
|
3.08 Ft x 7.00 Ft |
https://www.realtor.ca/real-estate/27439567/34-cityscape-bay-ne-calgary-cityscape




