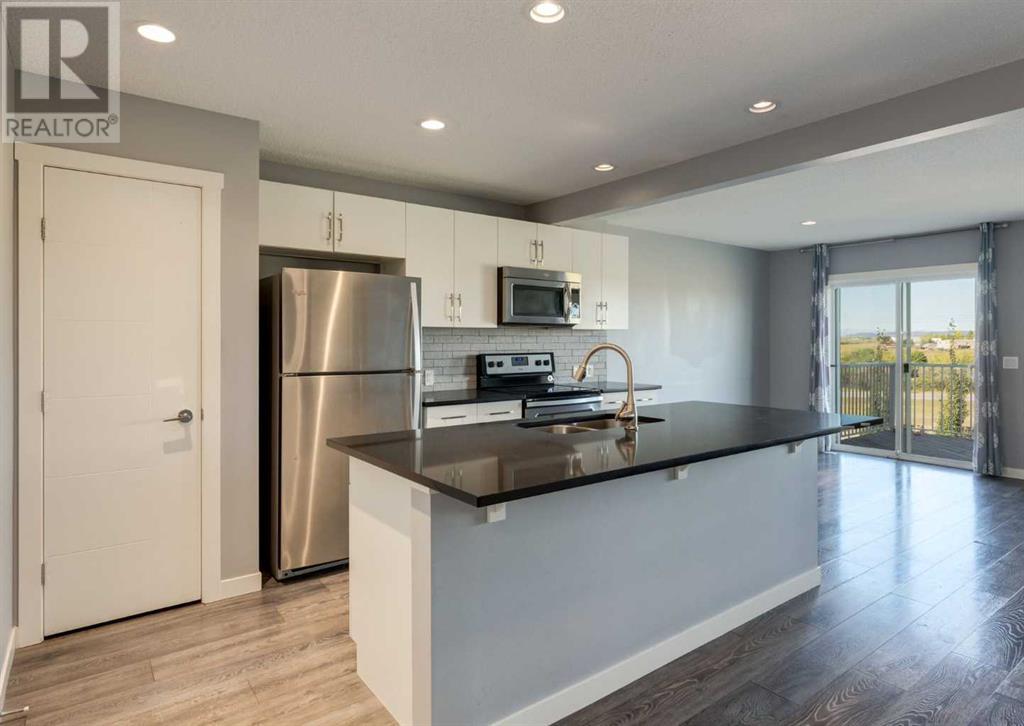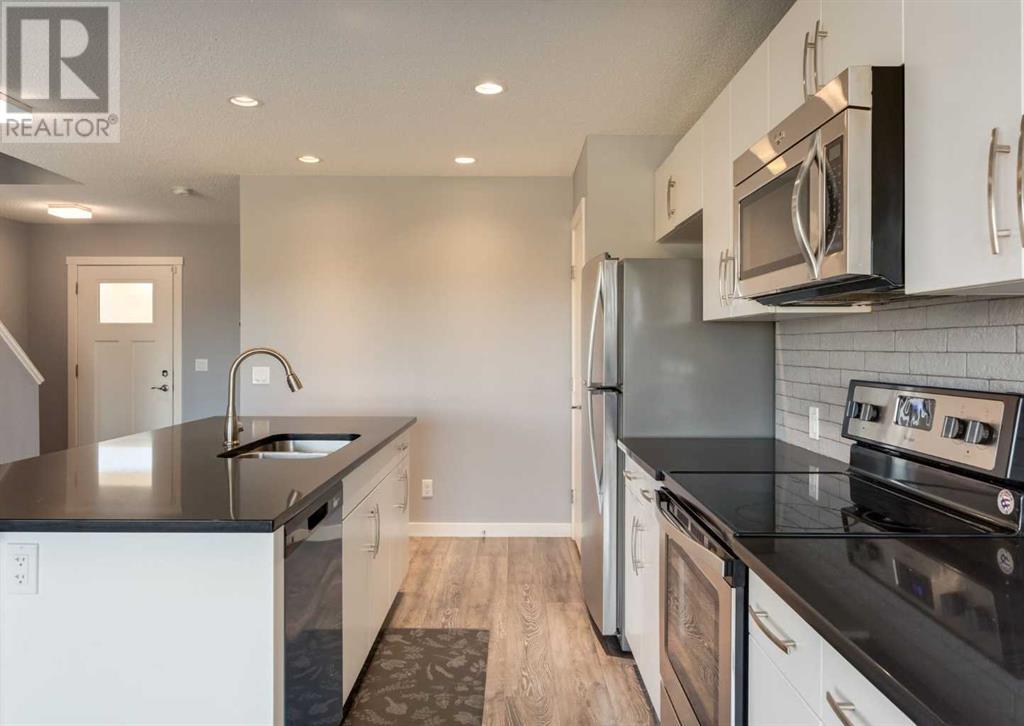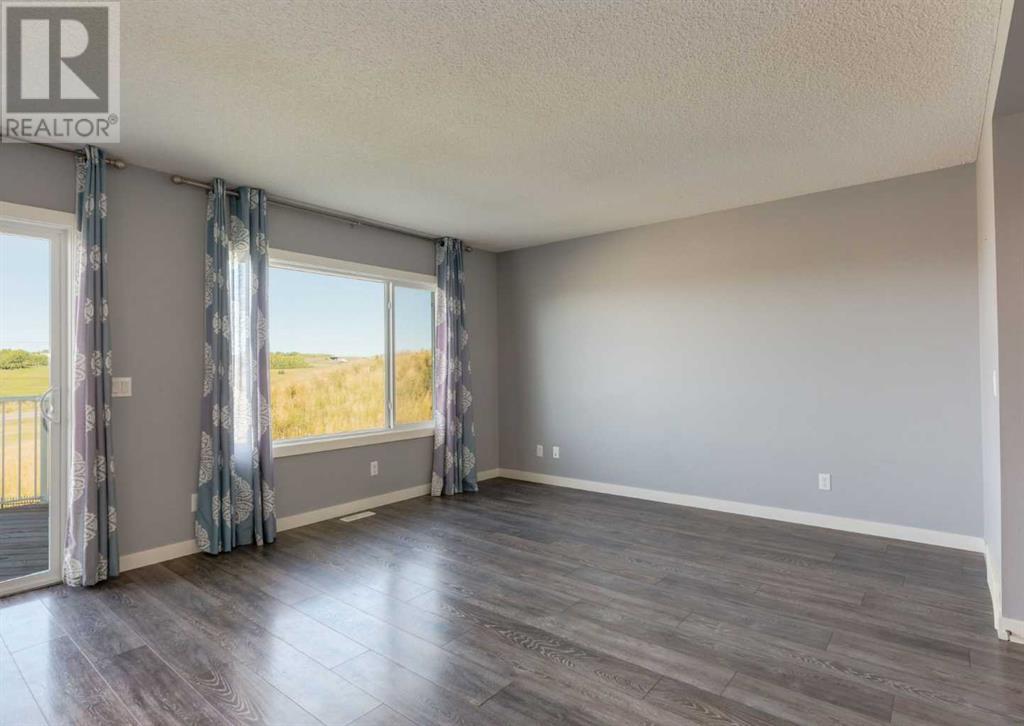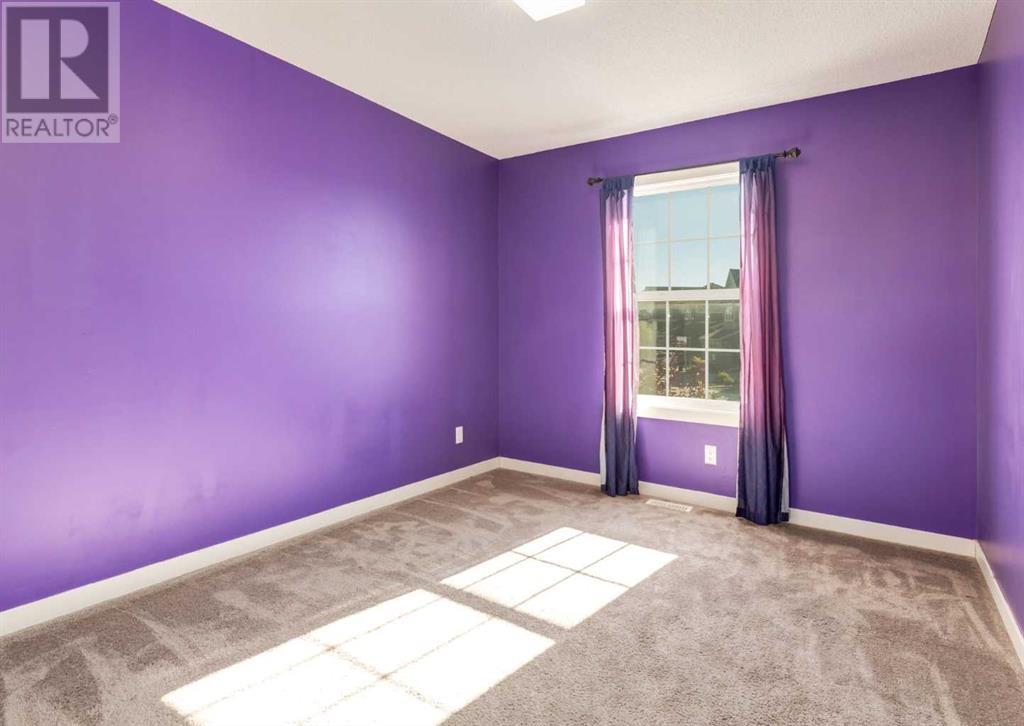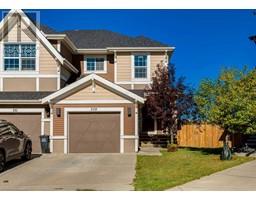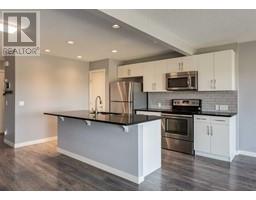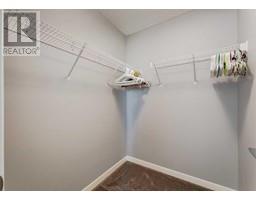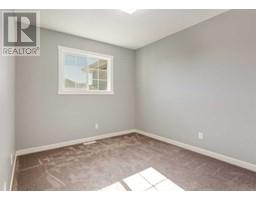3 Bedroom
3 Bathroom
1470.6 sqft
None
Forced Air
Landscaped
$529,900
This immaculate, move-in ready home in beautiful Cochrane has it all – panoramic mountain views, a massive pie-shaped yard, no back neighbours, a finished walk-out basement and an outstanding design that perfectly combines style with function. Enter into the stunning open floor plan that is an ideal retreat for any busy family with an abundance of natural light, wide plank flooring, quartz countertops and clear sightlines for easy interactions. Culinary adventures are inspired in the chef’s kitchen featuring a large centre island with seating, stainless steel appliances, timeless subway tile, crisp white cabinets and a pantry for extra storage. The adjacent dining room has plenty of room for hosting large or intimate events that carry on to the back deck for a seamless indoor/outdoor lifestyle. A gas line encourages casual barbeques with breathtaking views as the backdrop. Relaxation is effortlessly achieved in the inviting living room while oversized windows stream in sunshine and frame those exceptional views. Retreat at the end of the day to the elegant primary oasis, a true owner’s escape thanks to the scenic views, large walk-in closet and private ensuite. Both additional bedrooms are spacious and bright with easy access to the 4-piece bathroom. Laundry with tons of storage is also on this level, no need to haul loads up and down the stairs! Gather in the professionally developed walkout basement for movies, games and engaging conversations then walk out to the covered patio and unwind while the kids and pets play in the ginormous yard. Incredibly located in the master-planned community of Sunset Ridge nestled on a ridge overlooking the town of Cochrane with beautiful Rocky Mountain and rolling foothills views. Thoughtfully designed parks, an outdoor exercise circuit, a 6-acre freshwater pond and 5+km of tranquil pathways are ideal for dog owners, outdoor enthusiasts and any active lifestyle. 2 great schools are situated in the neighbourhood and there are plans for a future community centre. Simply an exceptional home in an unsurpassable location! (id:41531)
Property Details
|
MLS® Number
|
A2166450 |
|
Property Type
|
Single Family |
|
Community Name
|
Sunset Ridge |
|
Amenities Near By
|
Park, Playground, Schools, Shopping |
|
Features
|
Pvc Window, No Neighbours Behind, Gas Bbq Hookup |
|
Parking Space Total
|
2 |
|
Plan
|
1411831 |
|
Structure
|
Deck |
|
View Type
|
View |
Building
|
Bathroom Total
|
3 |
|
Bedrooms Above Ground
|
3 |
|
Bedrooms Total
|
3 |
|
Appliances
|
Washer, Refrigerator, Dishwasher, Stove, Dryer, Microwave Range Hood Combo, Window Coverings, Garage Door Opener |
|
Basement Development
|
Finished |
|
Basement Features
|
Walk Out |
|
Basement Type
|
Full (finished) |
|
Constructed Date
|
2016 |
|
Construction Style Attachment
|
Semi-detached |
|
Cooling Type
|
None |
|
Exterior Finish
|
Vinyl Siding |
|
Fire Protection
|
Smoke Detectors |
|
Fireplace Present
|
No |
|
Flooring Type
|
Carpeted, Laminate |
|
Foundation Type
|
Poured Concrete |
|
Half Bath Total
|
1 |
|
Heating Fuel
|
Natural Gas |
|
Heating Type
|
Forced Air |
|
Stories Total
|
2 |
|
Size Interior
|
1470.6 Sqft |
|
Total Finished Area
|
1470.6 Sqft |
|
Type
|
Duplex |
Parking
Land
|
Acreage
|
No |
|
Fence Type
|
Fence |
|
Land Amenities
|
Park, Playground, Schools, Shopping |
|
Landscape Features
|
Landscaped |
|
Size Depth
|
54.28 M |
|
Size Frontage
|
5.16 M |
|
Size Irregular
|
584.88 |
|
Size Total
|
584.88 M2|4,051 - 7,250 Sqft |
|
Size Total Text
|
584.88 M2|4,051 - 7,250 Sqft |
|
Zoning Description
|
R-mx |
Rooms
| Level |
Type |
Length |
Width |
Dimensions |
|
Basement |
Recreational, Games Room |
|
|
18.17 Ft x 13.00 Ft |
|
Basement |
Furnace |
|
|
10.00 Ft x 8.58 Ft |
|
Basement |
Storage |
|
|
8.58 Ft x 7.17 Ft |
|
Basement |
Storage |
|
|
12.58 Ft x 3.50 Ft |
|
Main Level |
Kitchen |
|
|
14.00 Ft x 10.00 Ft |
|
Main Level |
Pantry |
|
|
2.58 Ft x 2.08 Ft |
|
Main Level |
Living Room |
|
|
13.00 Ft x 11.00 Ft |
|
Main Level |
Dining Room |
|
|
10.00 Ft x 7.00 Ft |
|
Main Level |
Foyer |
|
|
9.17 Ft x 6.25 Ft |
|
Main Level |
Other |
|
|
4.83 Ft x 4.08 Ft |
|
Main Level |
2pc Bathroom |
|
|
.00 Ft x .00 Ft |
|
Upper Level |
Laundry Room |
|
|
8.75 Ft x 5.50 Ft |
|
Upper Level |
Other |
|
|
5.67 Ft x 5.17 Ft |
|
Upper Level |
Primary Bedroom |
|
|
14.00 Ft x 13.00 Ft |
|
Upper Level |
Bedroom |
|
|
13.08 Ft x 9.58 Ft |
|
Upper Level |
Bedroom |
|
|
12.92 Ft x 9.08 Ft |
|
Upper Level |
3pc Bathroom |
|
|
.00 Ft x .00 Ft |
|
Upper Level |
4pc Bathroom |
|
|
.00 Ft x .00 Ft |
https://www.realtor.ca/real-estate/27432725/339-sunrise-view-cochrane-sunset-ridge

