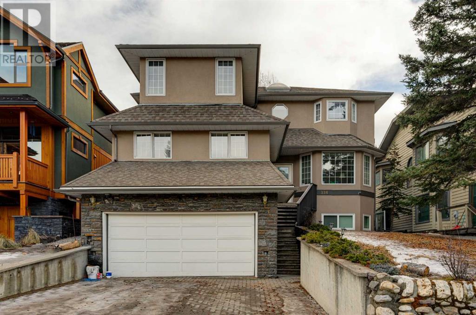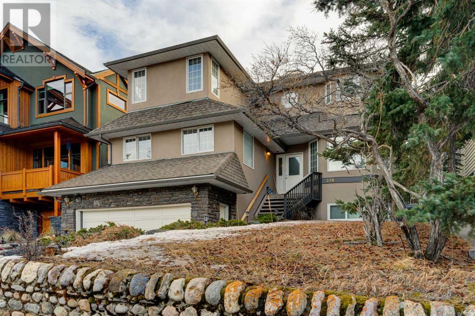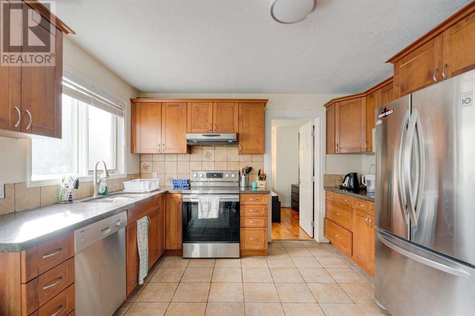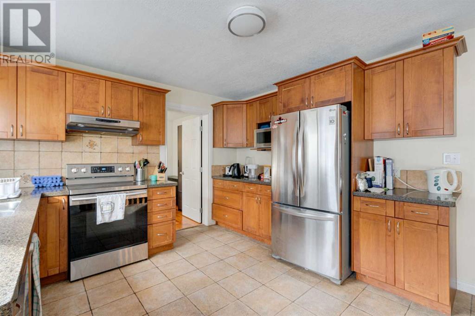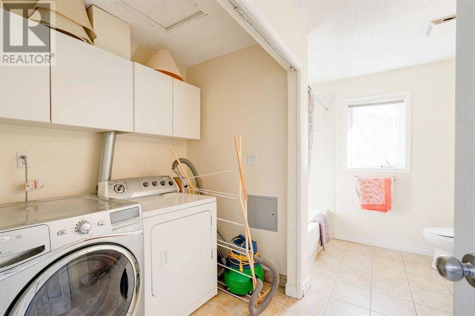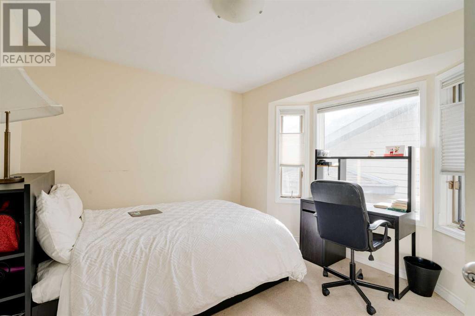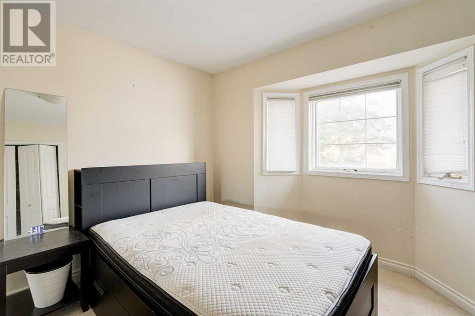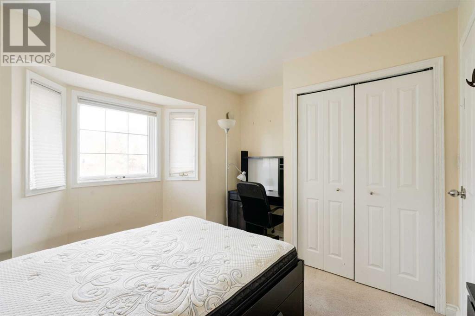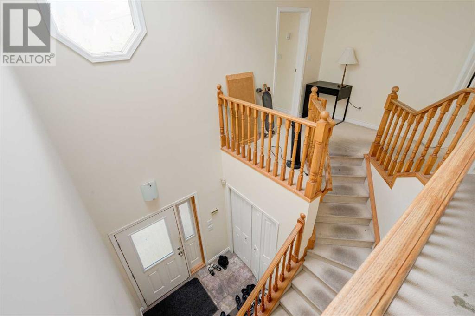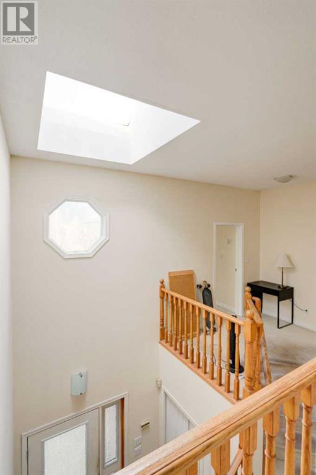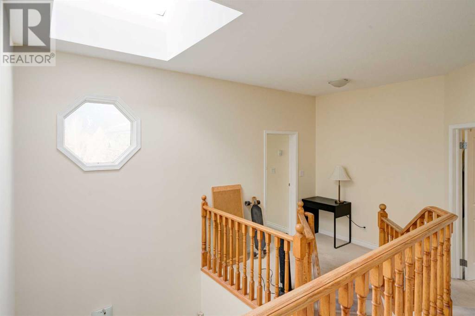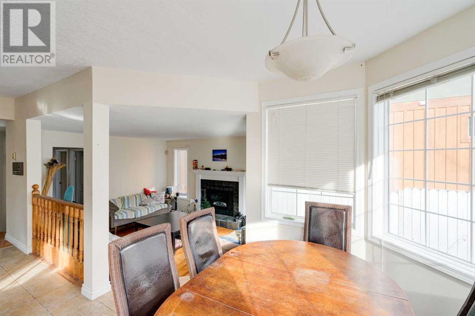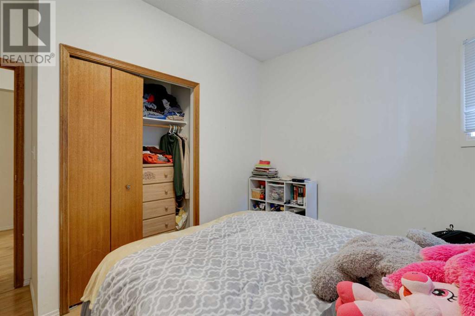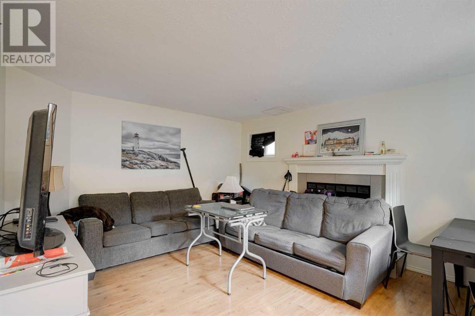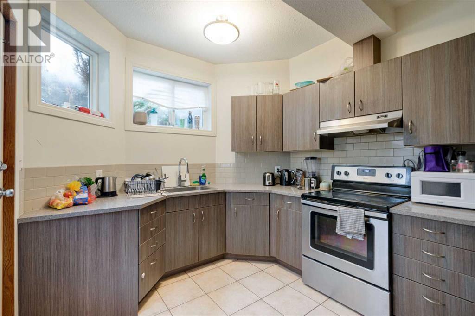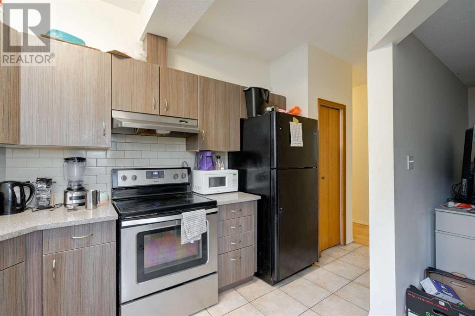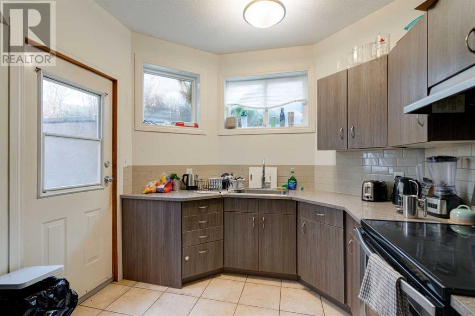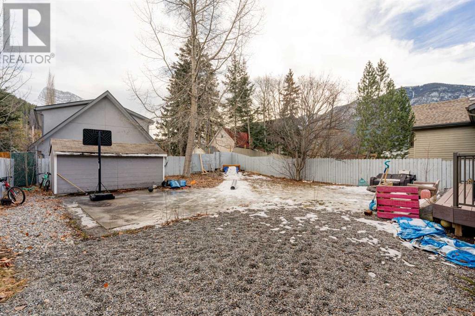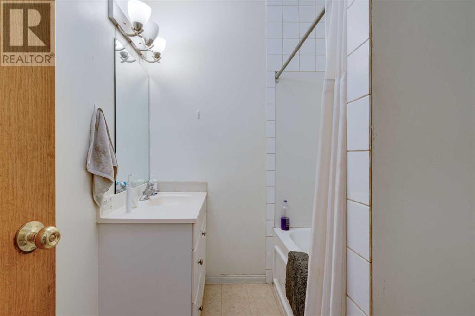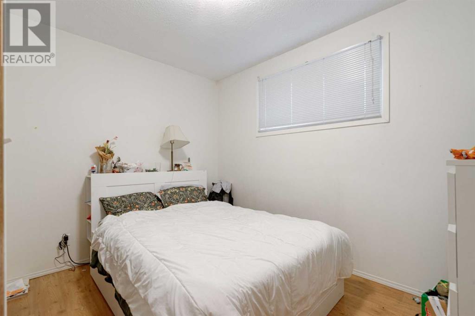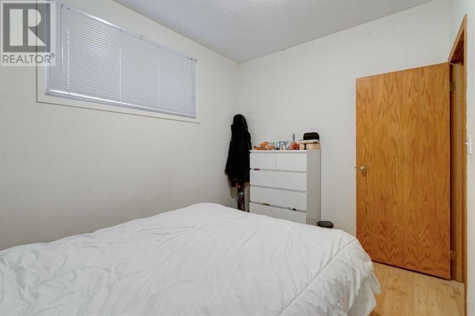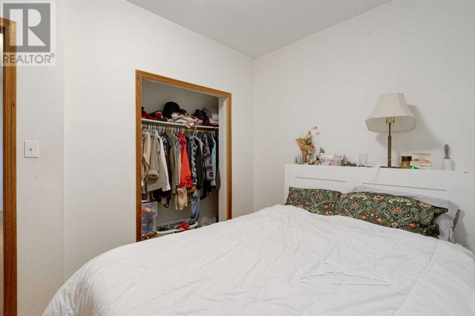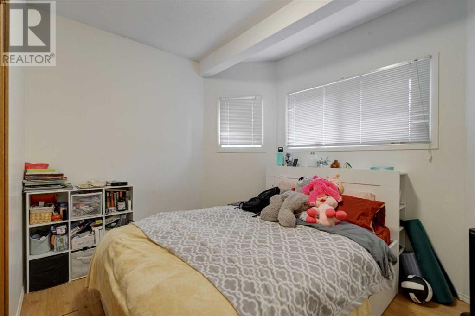6 Bedroom
4 Bathroom
26582 sqft
Fireplace
None
Forced Air
$1,599,995
Introducing a spacious family home ideally situated near downtown Banff, offering the perfect blend of convenience and comfort.This property boasts a LEGAL revenue-generating 2-bedroom suite with a private entrance, ideal for additional income or extended family accommodations.With 4 bedrooms, a bonus room, and an office, there's ample space for everyone to enjoy their own private retreat.Entertain and unwind in the large fenced yard accessible from the kitchen and family room, while soaking in stunning mountain views.Complete with a dining room, living room, double car garage, and panoramic mountain vistas, this home epitomizes Banff living at its finest. (id:41531)
Property Details
|
MLS® Number
|
A2106837 |
|
Property Type
|
Single Family |
|
Community Features
|
Lake Privileges |
|
Features
|
Back Lane |
|
Parking Space Total
|
2 |
|
Plan
|
6719bc |
|
Structure
|
Deck |
Building
|
Bathroom Total
|
4 |
|
Bedrooms Above Ground
|
4 |
|
Bedrooms Below Ground
|
2 |
|
Bedrooms Total
|
6 |
|
Appliances
|
Refrigerator, Dishwasher, Microwave, Washer & Dryer |
|
Basement Features
|
Suite |
|
Basement Type
|
Full |
|
Constructed Date
|
1987 |
|
Construction Material
|
Wood Frame |
|
Construction Style Attachment
|
Detached |
|
Cooling Type
|
None |
|
Fireplace Present
|
Yes |
|
Fireplace Total
|
1 |
|
Flooring Type
|
Carpeted, Hardwood |
|
Foundation Type
|
Poured Concrete |
|
Heating Type
|
Forced Air |
|
Stories Total
|
2 |
|
Size Interior
|
26582 Sqft |
|
Total Finished Area
|
2658.02 Sqft |
|
Type
|
House |
Parking
Land
|
Acreage
|
No |
|
Fence Type
|
Fence |
|
Size Depth
|
42.37 M |
|
Size Frontage
|
15.24 M |
|
Size Irregular
|
6950.00 |
|
Size Total
|
6950 Sqft|4,051 - 7,250 Sqft |
|
Size Total Text
|
6950 Sqft|4,051 - 7,250 Sqft |
|
Zoning Description
|
R2 |
Rooms
| Level |
Type |
Length |
Width |
Dimensions |
|
Second Level |
Primary Bedroom |
|
|
17.50 Ft x 12.67 Ft |
|
Second Level |
Bedroom |
|
|
10.33 Ft x 10.00 Ft |
|
Second Level |
Bedroom |
|
|
14.17 Ft x 11.50 Ft |
|
Second Level |
Bedroom |
|
|
12.33 Ft x 10.83 Ft |
|
Second Level |
4pc Bathroom |
|
|
12.33 Ft x 10.67 Ft |
|
Second Level |
4pc Bathroom |
|
|
13.00 Ft x 9.17 Ft |
|
Basement |
Bedroom |
|
|
11.83 Ft x 9.50 Ft |
|
Basement |
Bedroom |
|
|
11.67 Ft x 9.17 Ft |
|
Basement |
4pc Bathroom |
|
|
7.83 Ft x 6.33 Ft |
|
Main Level |
3pc Bathroom |
|
|
9.50 Ft x 7.33 Ft |
https://www.realtor.ca/real-estate/26502276/336-muskrat-banff
