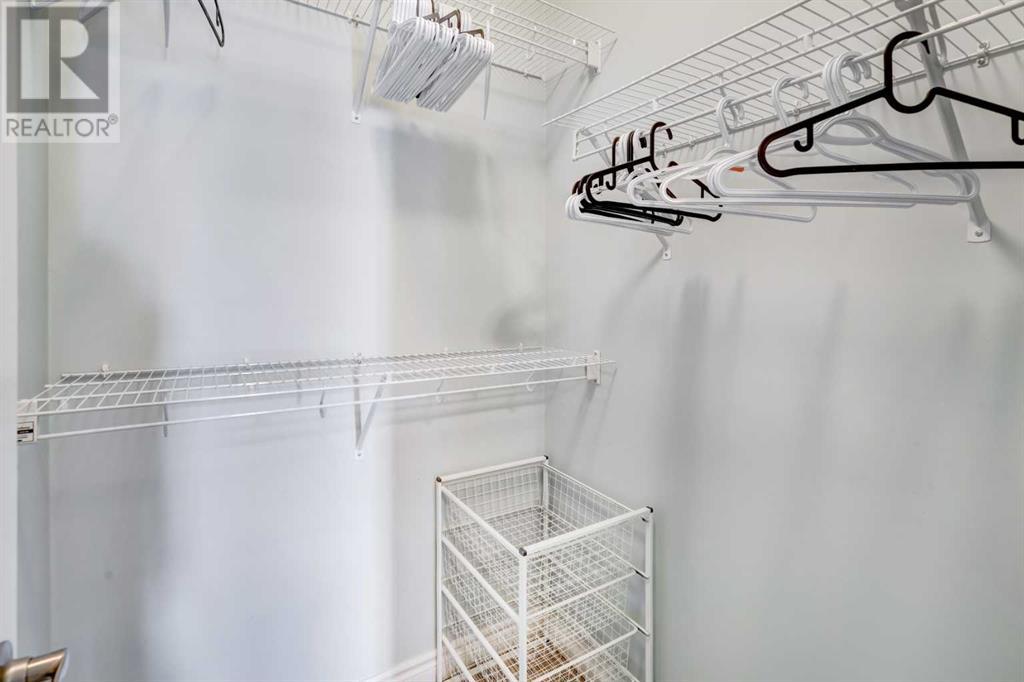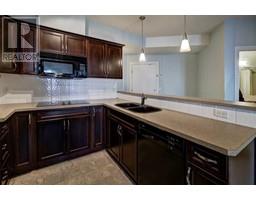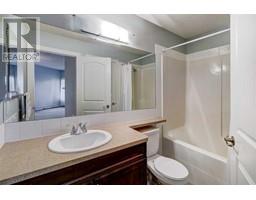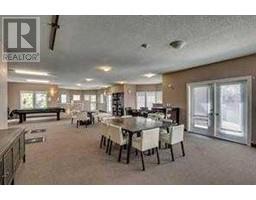Calgary Real Estate Agency
335, 60 Royal Oak Plaza Nw Calgary, Alberta T3G 0A7
$264,000Maintenance, Heat, Ground Maintenance, Property Management, Reserve Fund Contributions, Sewer, Water
$405 Monthly
Maintenance, Heat, Ground Maintenance, Property Management, Reserve Fund Contributions, Sewer, Water
$405 MonthlyGreat location , on the third floor of this fourth floor condo. Easy access to Stoney Trail and retreat to the mountains. Accross from grocery store and amenities. This condo has a unique floor plan with a larger than normal master bedroom. The living room is open to the kitchen and overlooks a WEST courtyard. The balcony has a partially enclosed private glass screen . The master bedroom has separate access to a cheater ensuite bath and a walk in closet. The master bedroom has a walk in closet. The laundry is spacious and in a separate enclosed room. Titled underground parking stall and storage is included. There is a bike storage area. There is plenty of visitor parking. Enjoy the Clubhouse with a separate large kitchen and dart board entertainment area There is a full Gym room as well which is included in condo fees. There is a on site manager. .f.Please view virtual tour. (id:41531)
Property Details
| MLS® Number | A2169990 |
| Property Type | Single Family |
| Community Name | Royal Oak |
| Amenities Near By | Playground, Schools, Shopping |
| Community Features | Pets Allowed With Restrictions |
| Features | Parking |
| Parking Space Total | 1 |
| Plan | 0710026 |
Building
| Bathroom Total | 1 |
| Bedrooms Above Ground | 1 |
| Bedrooms Total | 1 |
| Amenities | Clubhouse, Exercise Centre, Party Room |
| Appliances | Refrigerator, Dishwasher, Stove, Microwave Range Hood Combo, Window Coverings, Washer/dryer Stack-up |
| Architectural Style | Low Rise |
| Constructed Date | 2007 |
| Construction Material | Wood Frame |
| Construction Style Attachment | Attached |
| Cooling Type | See Remarks |
| Exterior Finish | Vinyl Siding |
| Fireplace Present | No |
| Flooring Type | Carpeted, Linoleum |
| Heating Type | Baseboard Heaters, Hot Water |
| Stories Total | 4 |
| Size Interior | 666.44 Sqft |
| Total Finished Area | 666.44 Sqft |
| Type | Apartment |
Land
| Acreage | No |
| Land Amenities | Playground, Schools, Shopping |
| Size Total Text | Unknown |
| Zoning Description | M-c2 |
Rooms
| Level | Type | Length | Width | Dimensions |
|---|---|---|---|---|
| Main Level | 4pc Bathroom | 9.50 Ft x 4.92 Ft | ||
| Main Level | Bedroom | 10.75 Ft x 19.42 Ft | ||
| Main Level | Dining Room | 13.67 Ft x 6.00 Ft | ||
| Main Level | Kitchen | 8.33 Ft x 8.42 Ft | ||
| Main Level | Laundry Room | 5.33 Ft x 7.83 Ft | ||
| Main Level | Living Room | 10.00 Ft x 11.33 Ft | ||
| Main Level | Other | 4.50 Ft x 4.92 Ft | ||
| Main Level | Other | 10.42 Ft x 8.17 Ft |
https://www.realtor.ca/real-estate/27498887/335-60-royal-oak-plaza-nw-calgary-royal-oak
Interested?
Contact us for more information














































