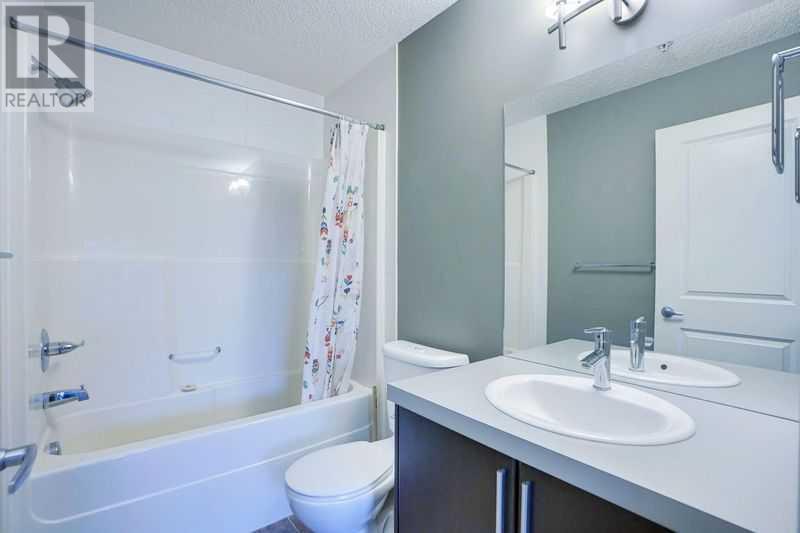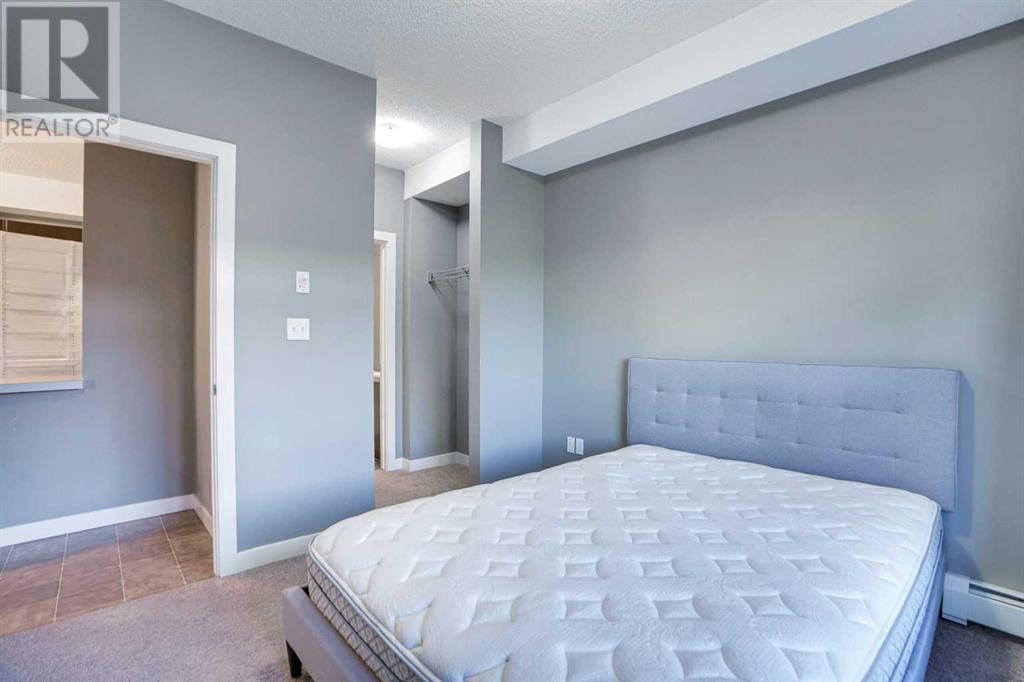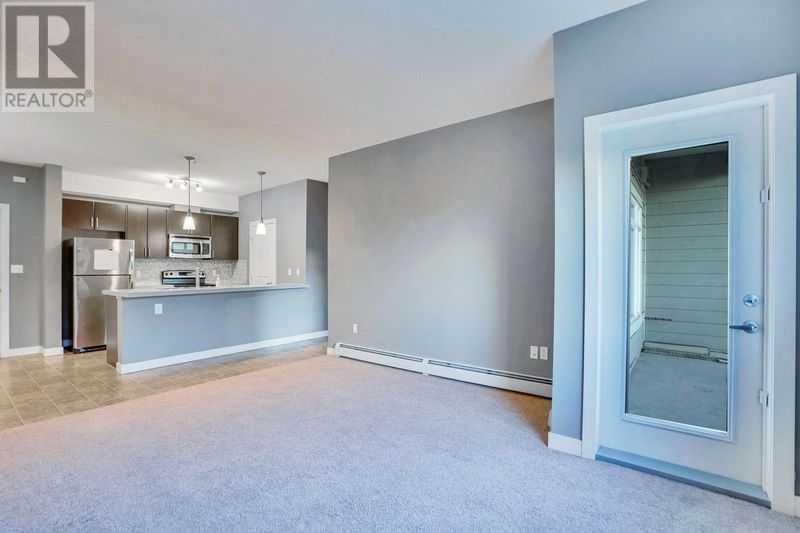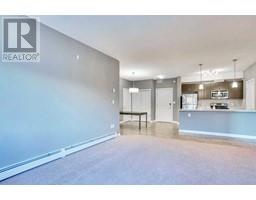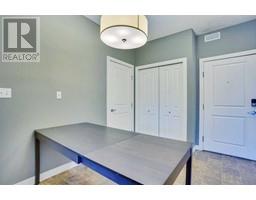Calgary Real Estate Agency
335, 23 Millrise Drive Sw Calgary, Alberta T2Y 3V1
$349,000Maintenance, Common Area Maintenance, Electricity, Heat, Insurance, Property Management, Reserve Fund Contributions, Sewer, Waste Removal, Water
$580.91 Monthly
Maintenance, Common Area Maintenance, Electricity, Heat, Insurance, Property Management, Reserve Fund Contributions, Sewer, Waste Removal, Water
$580.91 Monthly2 BEDROOMS + 2 FULL BATHS + HEATED PARKING + STORAGE! WALKING DISTANCE TO LRT STATIONExperience the charm of this condo with a 3D tour! Located in the highly desirable community of Millrise in Southwest Calgary, this unit offers nearly 880 sq. ft. of living space. This stunning condo features 2 spacious bedrooms, 2 full bathrooms, an open-concept living room and kitchen, a walk-in pantry, in-unit laundry, heated parking, private storage, and a large balcony. The complex boasts top-of-the-line amenities, including a fitness room, steam shower, lockers, and an entertainment lounge. A social room with a full kitchen is also perfect for private parties and gatherings. Situated in a prime location close to schools, parks, and the shops at Buffalo Run, this home is just a short walk to the Shawnessy LRT Station, grocery stores, and an elementary school. It's a 5-minute drive to junior high and high schools, under a 10-minute drive to Costco, 20 minutes to downtown Calgary, and only 40 minutes to the mountains. Enjoy convenient access to Macleod Trail and the Southwest Ring Road. Experience the elegance of SW Calgary living—schedule your private viewing today! (id:41531)
Property Details
| MLS® Number | A2160264 |
| Property Type | Single Family |
| Community Name | Millrise |
| Amenities Near By | Playground, Schools, Shopping |
| Community Features | Pets Allowed With Restrictions |
| Features | Sauna, Parking |
| Parking Space Total | 1 |
| Plan | 0813492 |
Building
| Bathroom Total | 2 |
| Bedrooms Above Ground | 2 |
| Bedrooms Total | 2 |
| Amenities | Exercise Centre, Party Room, Recreation Centre, Sauna |
| Appliances | Washer, Refrigerator, Dishwasher, Stove, Dryer, Microwave Range Hood Combo, Window Coverings |
| Architectural Style | Low Rise |
| Constructed Date | 2008 |
| Construction Material | Wood Frame |
| Construction Style Attachment | Attached |
| Cooling Type | None |
| Exterior Finish | Brick, Composite Siding, Stone, Stucco |
| Fireplace Present | No |
| Flooring Type | Carpeted, Ceramic Tile, Linoleum |
| Heating Fuel | Natural Gas |
| Heating Type | Baseboard Heaters |
| Stories Total | 4 |
| Size Interior | 963.57 Sqft |
| Total Finished Area | 963.57 Sqft |
| Type | Apartment |
Parking
| Garage | |
| Heated Garage | |
| Underground |
Land
| Acreage | No |
| Land Amenities | Playground, Schools, Shopping |
| Size Total Text | Unknown |
| Zoning Description | Dc (pre 1p2007) |
Rooms
| Level | Type | Length | Width | Dimensions |
|---|---|---|---|---|
| Main Level | Dining Room | 13.08 Ft x 10.17 Ft | ||
| Main Level | Primary Bedroom | 10.58 Ft x 10.17 Ft | ||
| Main Level | Kitchen | 12.50 Ft x 11.58 Ft | ||
| Main Level | Bedroom | 12.92 Ft x 10.50 Ft | ||
| Main Level | Living Room | 14.92 Ft x 12.83 Ft | ||
| Main Level | 4pc Bathroom | Measurements not available | ||
| Main Level | 4pc Bathroom | Measurements not available |
https://www.realtor.ca/real-estate/27351275/335-23-millrise-drive-sw-calgary-millrise
Interested?
Contact us for more information














