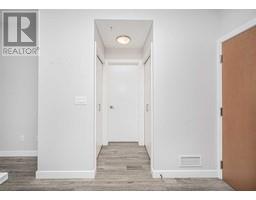Calgary Real Estate Agency
3318, 95 Burma Star Road Sw Calgary, Alberta T3E 8A9
$345,000Maintenance, Condominium Amenities, Common Area Maintenance, Heat, Insurance, Ground Maintenance, Parking, Reserve Fund Contributions, Waste Removal, Water
$405.48 Monthly
Maintenance, Condominium Amenities, Common Area Maintenance, Heat, Insurance, Ground Maintenance, Parking, Reserve Fund Contributions, Waste Removal, Water
$405.48 MonthlyLocated in the desirable community of Currie Barracks, directly across from Mount Royal University, this second-floor apartment combines comfort and convenience. The brick and stucco exterior provides excellent curb appeal, enhanced by a private balcony and a beautifully landscaped courtyard. Inside, high 9-foot ceilings create an open and airy living space. The master bedroom features a walk-in closet and a bathroom with porcelain floor tiles and ceramic wall tiles around the tub. The in-suite washer and dryer add to the overall convenience, while the apartment boasts soundproof wood plank flooring in the living areas and a European-inspired kitchen with a gas stove, marble backsplash, quartz countertops, double bowl stainless steel sinks, and LED under-cabinet lighting. Additional amenities include 26 underground visitor parking stalls, a spacious bike storage room, and a cage-style storage locker for each parking space in the heated underground parking area. This prime location is just a 7-minute drive from downtown and the West Hills Shopping Center. Offering both comfort and convenience, this apartment is ready for you—schedule a viewing today to experience it for yourself! (id:41531)
Property Details
| MLS® Number | A2172420 |
| Property Type | Single Family |
| Community Name | Currie Barracks |
| Amenities Near By | Park, Playground, Recreation Nearby, Schools, Shopping |
| Community Features | Pets Allowed With Restrictions |
| Features | Gas Bbq Hookup, Parking |
| Parking Space Total | 1 |
| Plan | 1612567 |
Building
| Bathroom Total | 1 |
| Bedrooms Above Ground | 1 |
| Bedrooms Total | 1 |
| Amenities | Car Wash |
| Appliances | Refrigerator, Gas Stove(s), Dishwasher, Microwave Range Hood Combo, Window Coverings, Washer & Dryer |
| Architectural Style | Low Rise |
| Constructed Date | 2017 |
| Construction Material | Wood Frame |
| Construction Style Attachment | Attached |
| Cooling Type | None |
| Exterior Finish | Brick, Composite Siding, Stucco |
| Fireplace Present | No |
| Flooring Type | Vinyl |
| Heating Type | Baseboard Heaters |
| Stories Total | 4 |
| Size Interior | 613.86 Sqft |
| Total Finished Area | 613.86 Sqft |
| Type | Apartment |
Parking
| Underground |
Land
| Acreage | No |
| Land Amenities | Park, Playground, Recreation Nearby, Schools, Shopping |
| Size Total Text | Unknown |
| Zoning Description | Dc |
Rooms
| Level | Type | Length | Width | Dimensions |
|---|---|---|---|---|
| Main Level | 4pc Bathroom | 6.08 Ft x 8.67 Ft | ||
| Main Level | Bedroom | 10.50 Ft x 11.42 Ft | ||
| Main Level | Kitchen | 12.58 Ft x 9.25 Ft | ||
| Main Level | Living Room | 14.58 Ft x 19.75 Ft |
https://www.realtor.ca/real-estate/27536204/3318-95-burma-star-road-sw-calgary-currie-barracks
Interested?
Contact us for more information














































