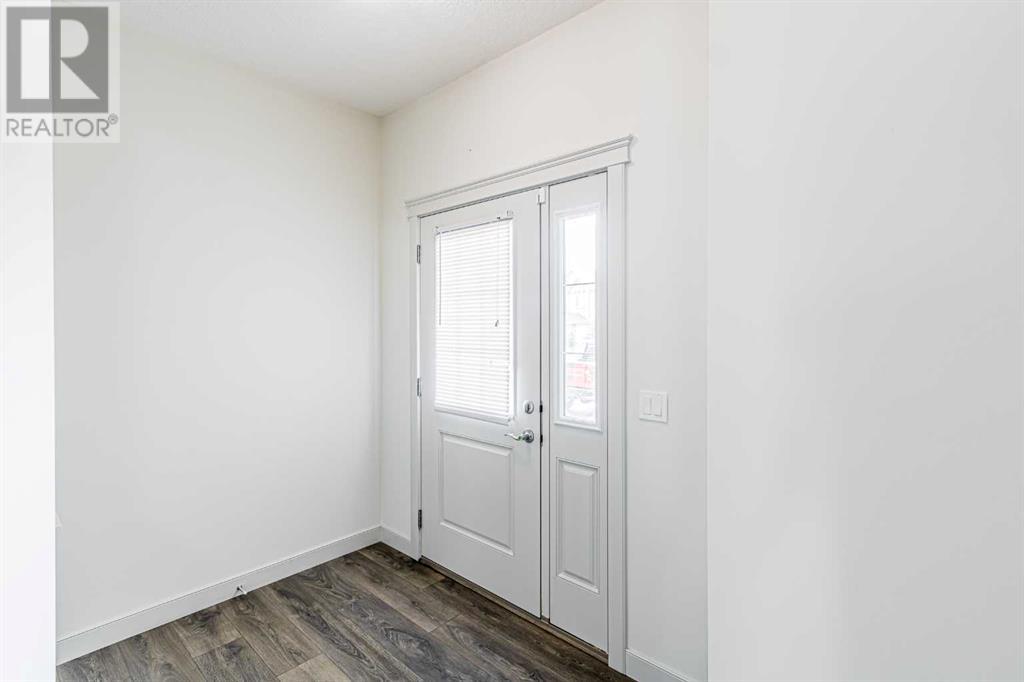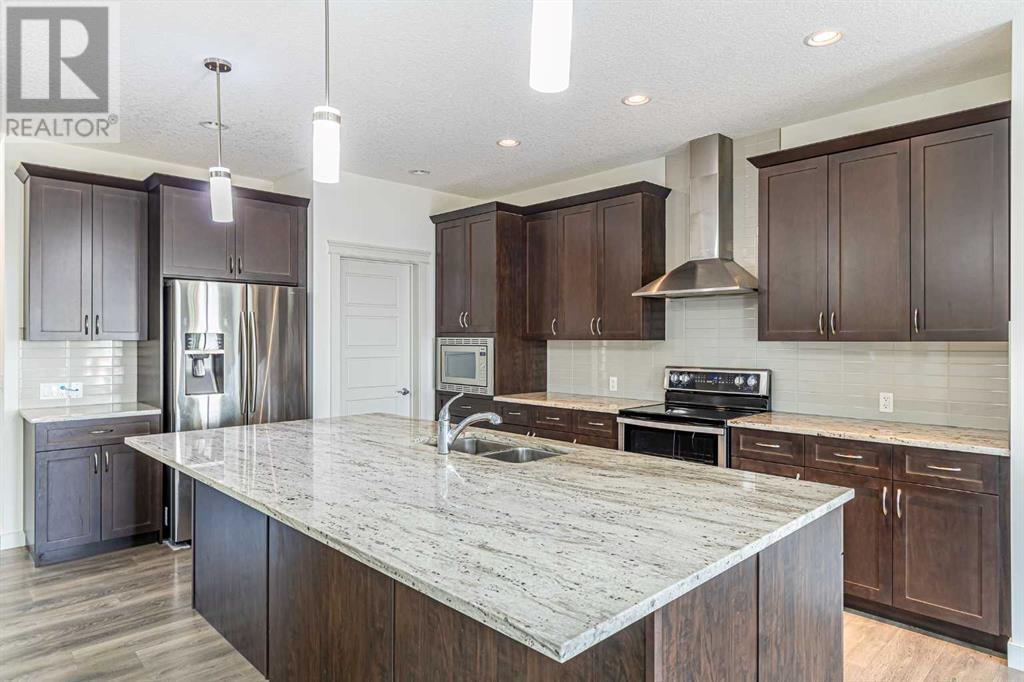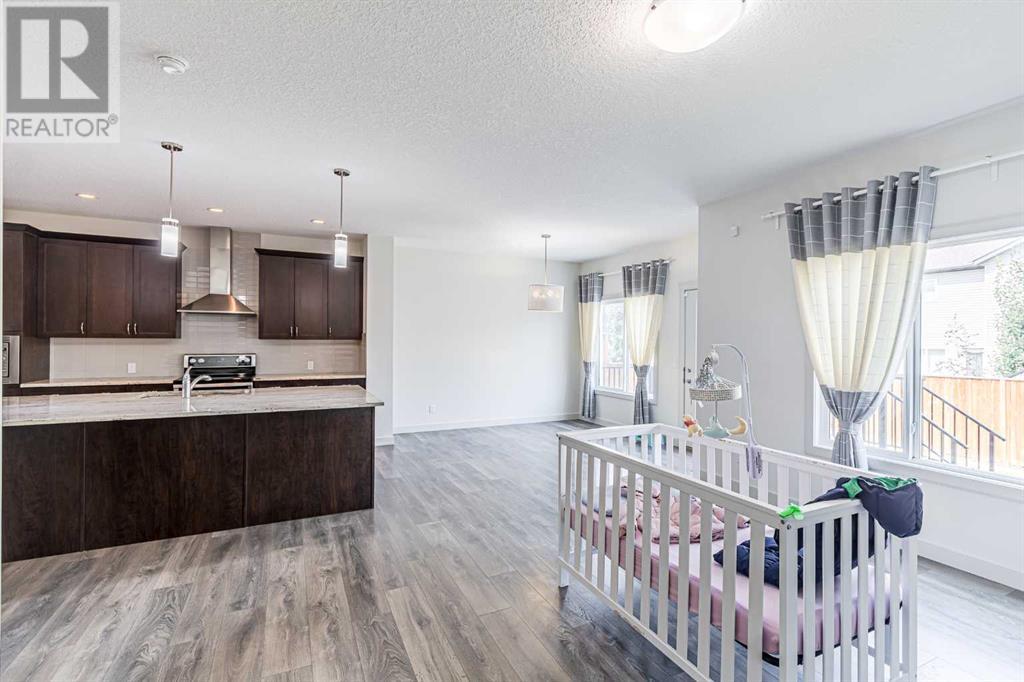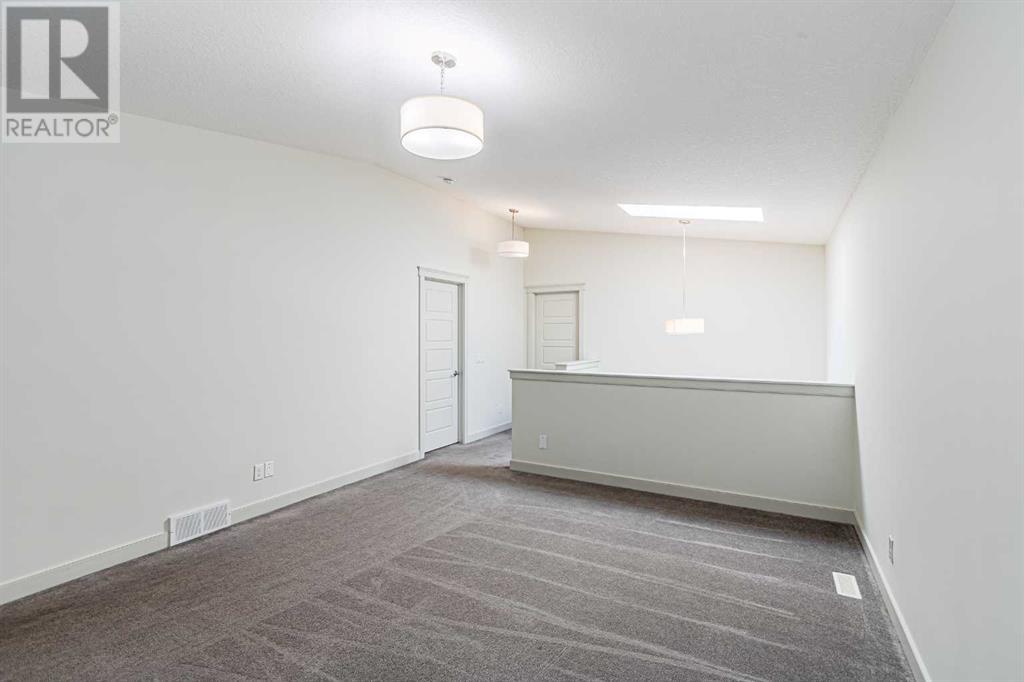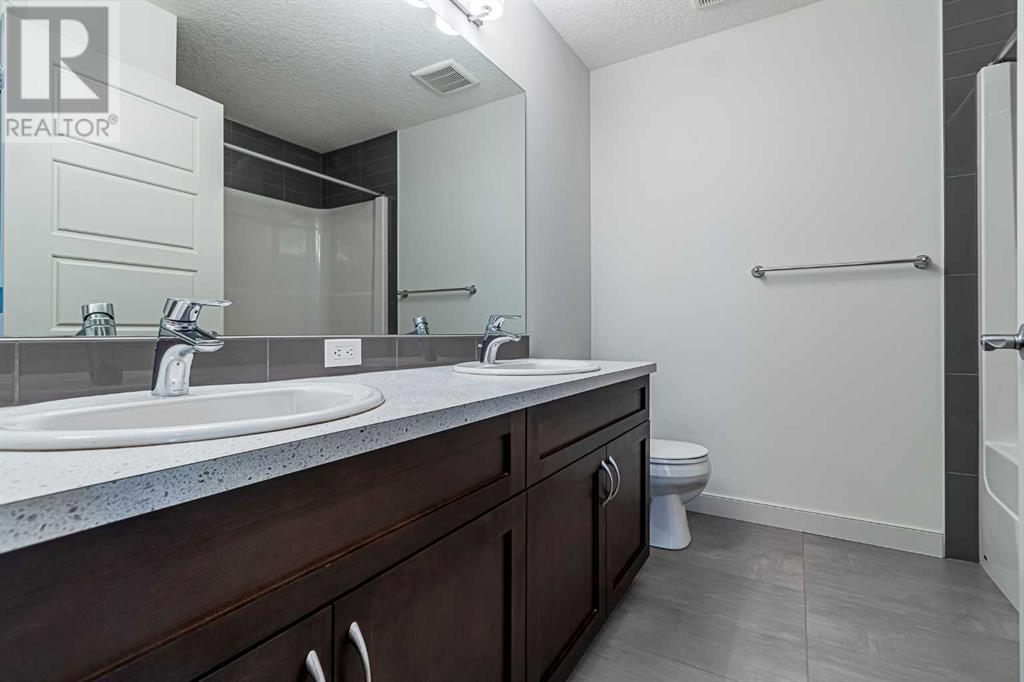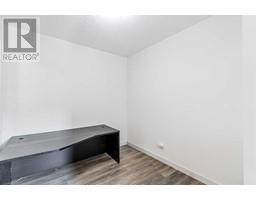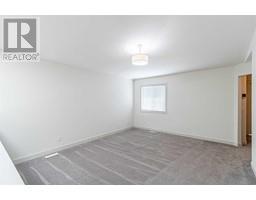4 Bedroom
3 Bathroom
2462.74 sqft
Fireplace
None
Forced Air
Lawn
$789,000
VACANT AND EASY TO SHOW. Discover your ideal home in the serene and well-appointed community of Legacy! This brand-new, two-story home offers 2,462 sqft of elegant living space. As you step inside, an open layout welcomes you, seamlessly connecting the main living areas. The main floor features a generous living space with an electric fireplace, adding warmth and ambiance.The kitchen, a chef's paradise, boasts built-in stainless steel appliances, a modern hood fan, a spacious kitchen island, and a convenient walkthrough pantry accessible from the garage. The adjacent dining area is perfect for hosting family dinners and entertaining guests. A main floor den provides a quiet space for a home office or study, while a stylish 2-piece bathroom completes the floor.Upstairs, you'll find four well-sized bedrooms, including a stunning primary bedroom. The primary suite includes a luxurious 5-piece ensuite and a walk-in closet, offering a private sanctuary. The other three bedrooms share a full bathroom, and a versatile bonus area provides additional space for lounging or play. The upstairs laundry room adds convenience.The basement, featuring three large windows, offers endless potential for customization. The home is complete with a double attached garage at the front, adding to its practicality and charm. Don't miss this! (id:41531)
Property Details
|
MLS® Number
|
A2155007 |
|
Property Type
|
Single Family |
|
Community Name
|
Legacy |
|
Amenities Near By
|
Park, Playground, Schools, Shopping |
|
Features
|
Pvc Window, Parking |
|
Parking Space Total
|
4 |
|
Plan
|
1512729 |
|
Structure
|
Deck |
Building
|
Bathroom Total
|
3 |
|
Bedrooms Above Ground
|
4 |
|
Bedrooms Total
|
4 |
|
Appliances
|
Washer, Refrigerator, Dishwasher, Stove, Dryer, Microwave, Humidifier, Hood Fan |
|
Basement Development
|
Unfinished |
|
Basement Type
|
Full (unfinished) |
|
Constructed Date
|
2017 |
|
Construction Material
|
Wood Frame |
|
Construction Style Attachment
|
Detached |
|
Cooling Type
|
None |
|
Exterior Finish
|
Vinyl Siding |
|
Fireplace Present
|
Yes |
|
Fireplace Total
|
1 |
|
Flooring Type
|
Laminate |
|
Foundation Type
|
Poured Concrete |
|
Half Bath Total
|
1 |
|
Heating Type
|
Forced Air |
|
Stories Total
|
2 |
|
Size Interior
|
2462.74 Sqft |
|
Total Finished Area
|
2462.74 Sqft |
|
Type
|
House |
Parking
Land
|
Acreage
|
No |
|
Fence Type
|
Fence |
|
Land Amenities
|
Park, Playground, Schools, Shopping |
|
Landscape Features
|
Lawn |
|
Size Frontage
|
9.59 M |
|
Size Irregular
|
370.00 |
|
Size Total
|
370 M2|0-4,050 Sqft |
|
Size Total Text
|
370 M2|0-4,050 Sqft |
|
Zoning Description
|
R-1n |
Rooms
| Level |
Type |
Length |
Width |
Dimensions |
|
Main Level |
Living Room |
|
|
14.83 Ft x 13.42 Ft |
|
Main Level |
Kitchen |
|
|
15.00 Ft x 11.67 Ft |
|
Main Level |
Dining Room |
|
|
11.42 Ft x 11.17 Ft |
|
Main Level |
2pc Bathroom |
|
|
5.33 Ft x 4.92 Ft |
|
Main Level |
Den |
|
|
9.92 Ft x 8.92 Ft |
|
Upper Level |
Primary Bedroom |
|
|
15.17 Ft x 13.08 Ft |
|
Upper Level |
Bedroom |
|
|
11.42 Ft x 9.92 Ft |
|
Upper Level |
Bedroom |
|
|
11.42 Ft x 9.75 Ft |
|
Upper Level |
Bedroom |
|
|
13.42 Ft x 11.00 Ft |
|
Upper Level |
5pc Bathroom |
|
|
8.83 Ft x 7.83 Ft |
|
Upper Level |
5pc Bathroom |
|
|
11.08 Ft x 10.25 Ft |
|
Upper Level |
Bonus Room |
|
|
15.75 Ft x 13.17 Ft |
|
Upper Level |
Laundry Room |
|
|
8.25 Ft x 5.08 Ft |
https://www.realtor.ca/real-estate/27252592/331-legacy-heights-se-calgary-legacy


