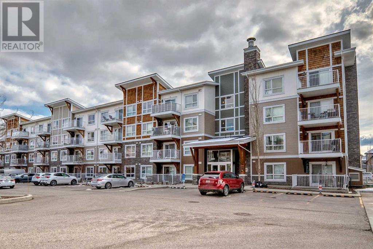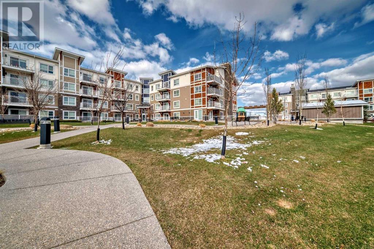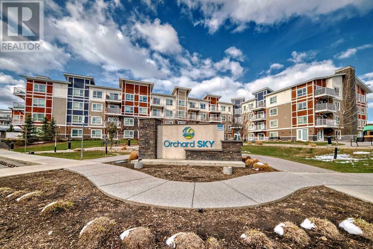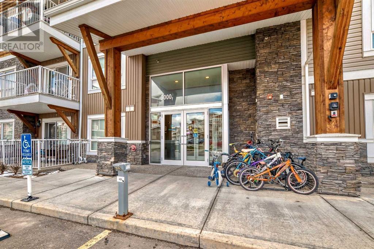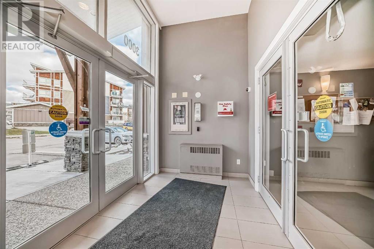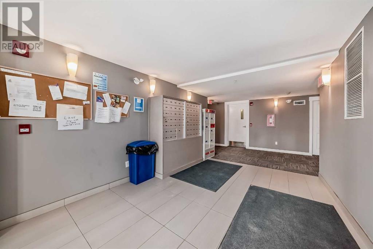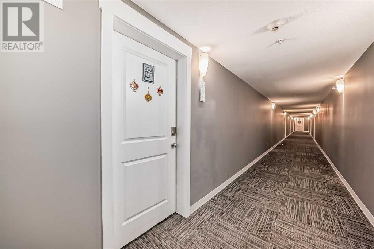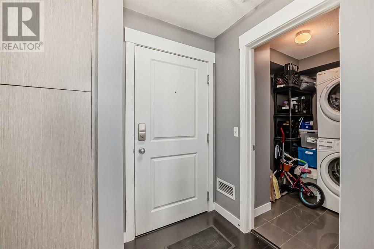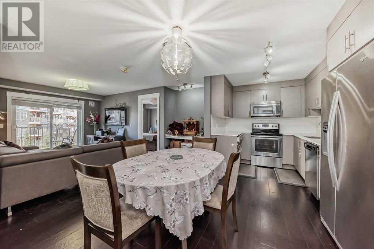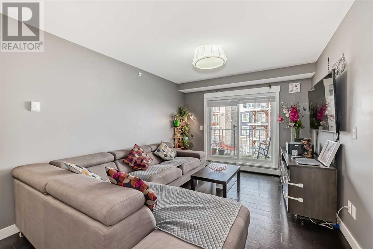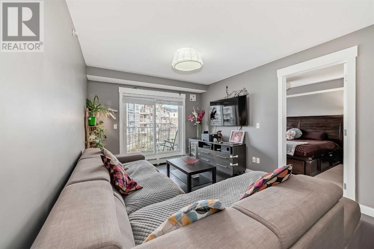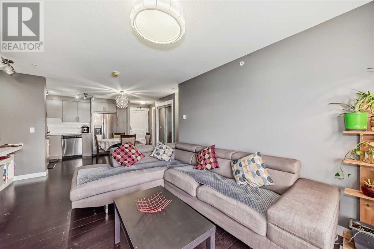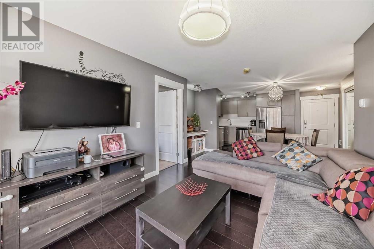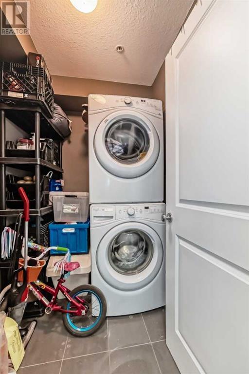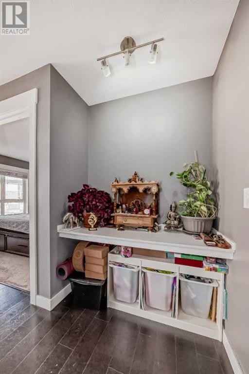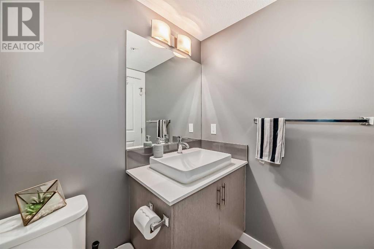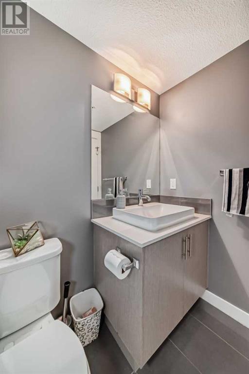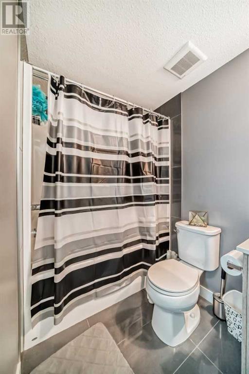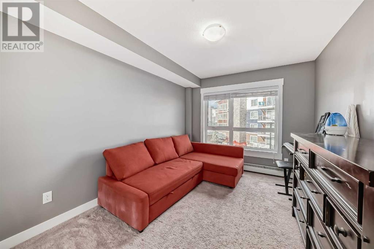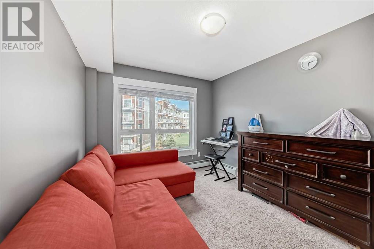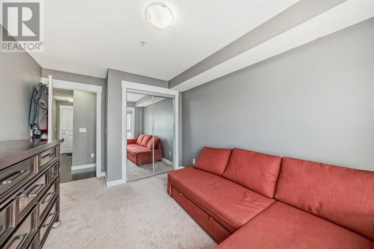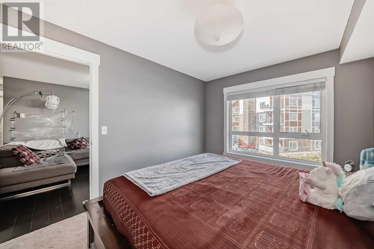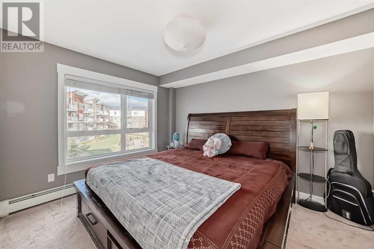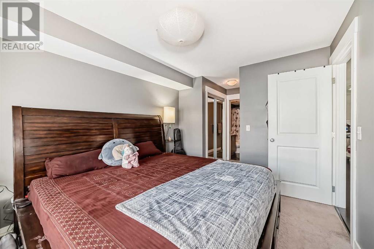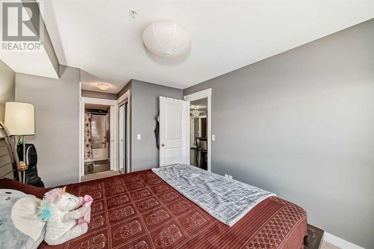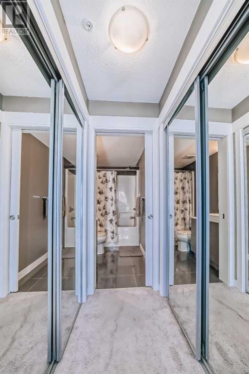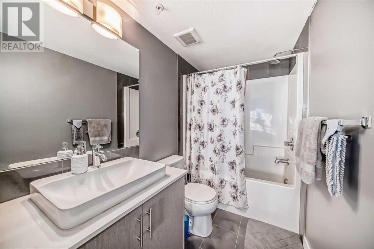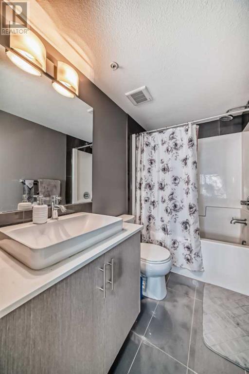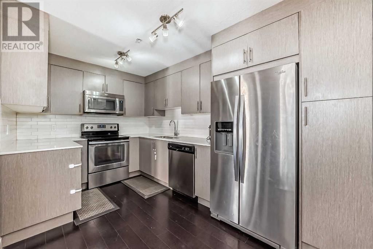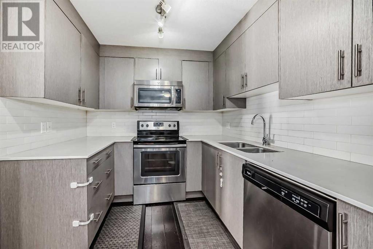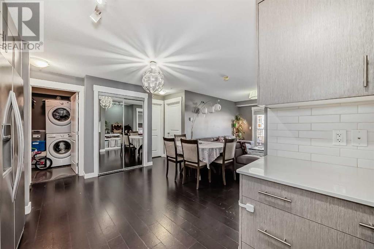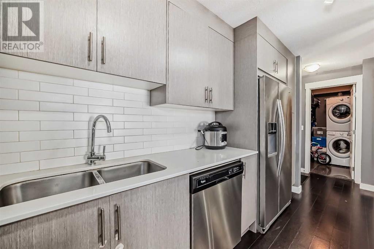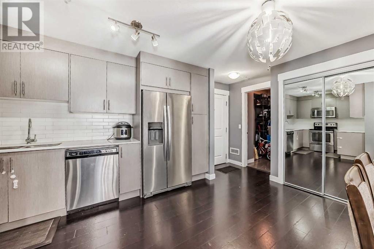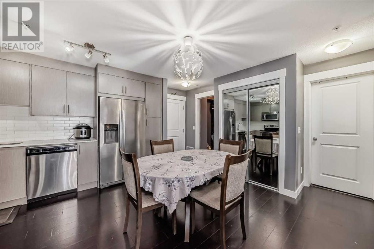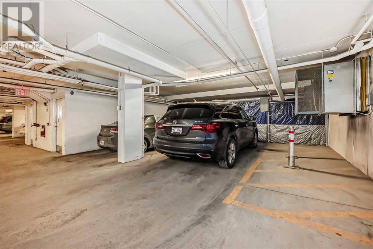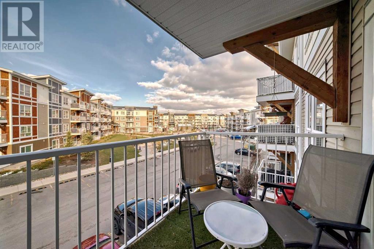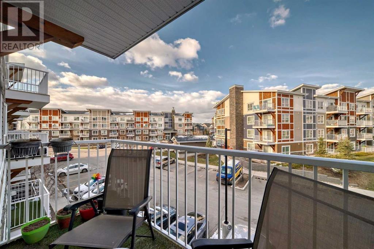Calgary Real Estate Agency
3309, 302 Skyview Ranch Drive Ne Calgary, Alberta T3N 0P5
$339,000Maintenance, Condominium Amenities, Heat, Insurance, Parking, Reserve Fund Contributions, Sewer, Water
$426.46 Monthly
Maintenance, Condominium Amenities, Heat, Insurance, Parking, Reserve Fund Contributions, Sewer, Water
$426.46 MonthlyWelcome to Your New Home! This inviting 2-bedroom, 2-bathroom unit is ready for you to move right in! Step inside and experience the spaciousness of the open concept layout. The kitchen comes fully equipped, boasting ample cupboard space, stainless steel appliances, and plenty of room for culinary creativity. The living room provides ample space for the whole family. The primary bedroom features a walk-through double closet and a luxurious 4-piece ensuite, while a generously sized secondary bedroom and another full bath offer additional comfort. Completing the package is a convenient laundry room with storage space. Outside, a large balcony awaits, complete with a natural gas hook-up, perfect for year-round BBQs. This home also includes a titled underground heated large parking stall and a large storage locker. With easy access to Stony Trail, nearby shopping, and transit options, this is the ideal place to call home! Call to view! (id:41531)
Property Details
| MLS® Number | A2117920 |
| Property Type | Single Family |
| Community Name | Skyview Ranch |
| Amenities Near By | Playground |
| Community Features | Pets Allowed With Restrictions |
| Features | No Animal Home, No Smoking Home, Parking |
| Parking Space Total | 1 |
| Plan | 1512175 |
| Structure | None |
Building
| Bathroom Total | 2 |
| Bedrooms Above Ground | 2 |
| Bedrooms Total | 2 |
| Appliances | Oven - Electric, Range - Electric, Microwave, Washer/dryer Stack-up |
| Constructed Date | 2016 |
| Construction Style Attachment | Attached |
| Cooling Type | None |
| Exterior Finish | Shingles |
| Fireplace Present | No |
| Flooring Type | Carpeted, Cork, Laminate |
| Heating Type | Radiant Heat |
| Stories Total | 4 |
| Size Interior | 822.5 Sqft |
| Total Finished Area | 822.5 Sqft |
| Type | Apartment |
Parking
| Underground |
Land
| Acreage | No |
| Land Amenities | Playground |
| Size Irregular | 250.00 |
| Size Total | 250 M2|0-4,050 Sqft |
| Size Total Text | 250 M2|0-4,050 Sqft |
| Zoning Description | M-1 |
Rooms
| Level | Type | Length | Width | Dimensions |
|---|---|---|---|---|
| Main Level | 4pc Bathroom | 8.25 Ft x 4.92 Ft | ||
| Main Level | 4pc Bathroom | 8.17 Ft x 4.92 Ft | ||
| Main Level | Bedroom | 9.50 Ft x 14.25 Ft | ||
| Main Level | Other | 4.00 Ft x 4.83 Ft | ||
| Main Level | Laundry Room | 6.75 Ft x 4.92 Ft | ||
| Main Level | Kitchen | 13.25 Ft x 8.25 Ft | ||
| Main Level | Office | 5.00 Ft x 3.08 Ft | ||
| Main Level | Dining Room | 11.33 Ft x 5.58 Ft | ||
| Main Level | Living Room | 10.50 Ft x 12.33 Ft | ||
| Main Level | Primary Bedroom | 9.92 Ft x 11.92 Ft | ||
| Main Level | Other | 5.42 Ft x 3.00 Ft | ||
| Main Level | Other | 10.17 Ft x 5.83 Ft |
https://www.realtor.ca/real-estate/26812236/3309-302-skyview-ranch-drive-ne-calgary-skyview-ranch
Interested?
Contact us for more information
