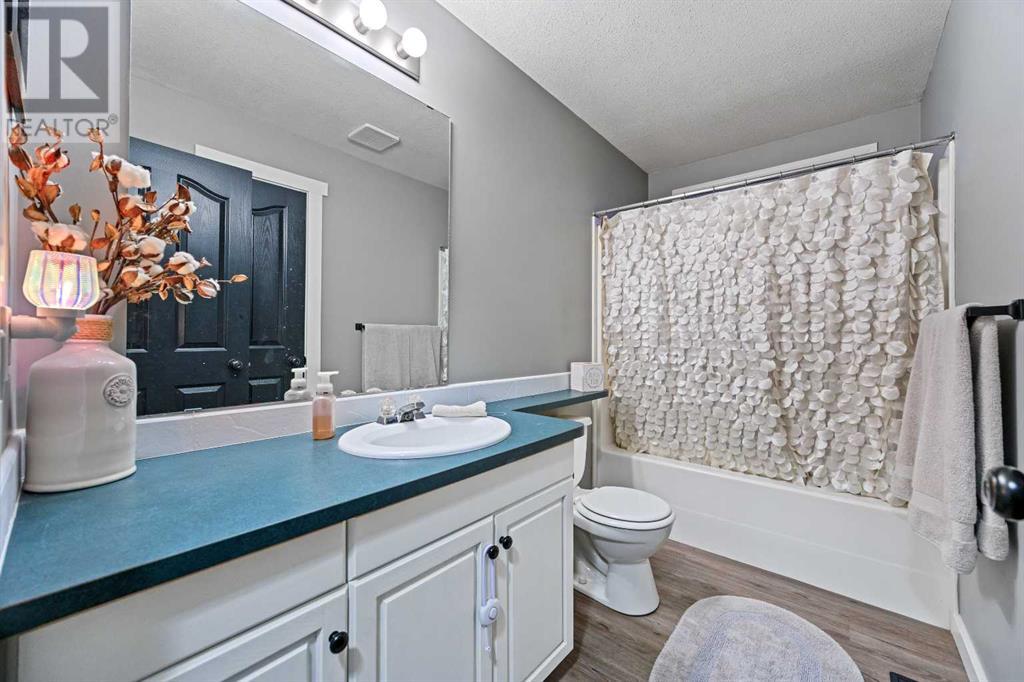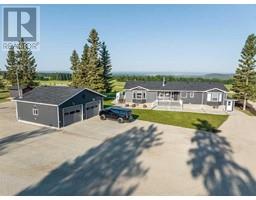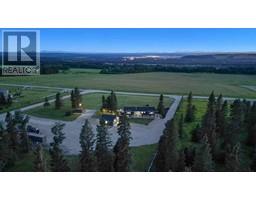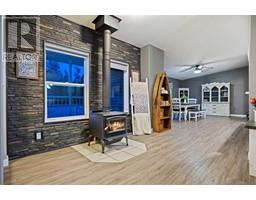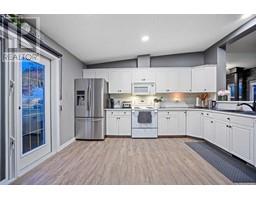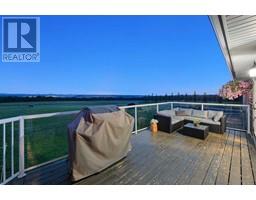4 Bedroom
3 Bathroom
19288 sqft
Bungalow
Fireplace
None
Forced Air
Acreage
Fruit Trees, Lawn
$799,900
LOCATION, LOCATION, LOCATION! This STUNNING Acreage on 3.76 ACRES w/a SPACIOUS IMMACULATE BUNGALOW w/3832 Sq Ft of Developed Living Space on this "SOUGHT AFTER" Property. INCREDIBLE MOUNTAIN VIEW'S, a 31’0” X 27’0” DETACHED GARAGE/SHOP, + right next to SUNDRE. This CLEAN HOME has a SEPARATE Entrance to the Basement for an Illegal SUITE (MORTGAGE HELPER), 4 Bedrooms, 3 Bathrooms (1 EN-SUITE), a Patio, + 3 DECKS Facing West/South/East in Rural Mountain View County! Waking up to Nature, + falling asleep every night makes this HIDDEN GEM such a TRANQUIL HOME especially w/the MOUNTAIN VIEWS, TREE'S, + ROLLING HILLS! As you pull up to this HOME just outside of Sundre, you will be MESMERIZED by the Scenery incl Privacy, + see the INVITING East Deck where you walk up to the Front Porch. Upon entering the Foyer, you will see the 9’6” VAULTED CEILING, ARCHITECTURAL ARCHED Wall, LVP Flooring, + the OPEN CONCEPT Floor Plan. The Living Room is SPACIOUS for ENTERTAINING GUESTS or sitting on the couch after a long day. The BEAUTIFUL STONE Wall w/WOOD-BURNING Fireplace adds a COZY, + CHARM to the area giving WARMTH, especially on a chilly evening. The LARGE Dining Room will accommodate FAMILY, + FRIENDS coming over for Holiday or Celebration Meals where GREAT MEMORIES are made w/LAUGHTER around the table. Clean Neutral WHITE Cabinetry, w/a Tiled Backsplash, SS/White Appliances, a PANTRY, + a BREAKFAST BAR for those On-The-Go Meals. There is Ample room for a Spacious table + doors leading out to the West Deck. A door from the kitchen also leads into the MUD Room w/BUILT-IN Coat Rack, + out to the South Deck. On the other side of the Main floor is the STORAGE room, a HUGE Laundry Room w/Closet for more Storage, a 4 pc Bathroom w/Soaker Tub, + the GOOD-SIZED 2nd Bedroom incl/ACCENT wall. In the BIG Primary Bedroom are 3 BRIGHT windows allowing in NATURAL Light, 2 WALK-IN CLOSETS, + a 4 pc SPA-INSPIRED EN-SUITE Bathroom incl/STONE ACCENT, MASSIVE Tile/Glass-Tiled Rain Shower w/Seati ng, + Double Vanities giving room to share this space. In the Full Basement is a SEPARATE ENTRANCE to the Illegal SUITE which has an Eat-In Kitchen (Sink/Stove/Refrigerator/Dishwasher/Cabinetry), a Flex Area that can be used as a Dining/Living area, a 4th Bedroom, a 4 pc Bathroom incl/Wainscotting. On the other side of the basement is the Family Room w/WOOD-BURNING Fireplace, + a Recreation Room that is fun to GATHER together for Game or Movie night, w/a 3rd GOOD-SIZED Bedroom + a Utility Room. The WOODEN BARN Doors, + Wall FEATURE is UNIQUE, + add a nice character to this INCREDIBLE HOME. Vinyl Siding, + Roof done in 2023. Easy access to Hwy 27, + an AMAZING LOCATION for your Personal RETREAT w/Natural Beauty. They just DON'T come up OFTEN in this kind of Condition with the easy access to Sundre, Olds, Red Deer, etc, with all that this "ONE" has to OFFER! Room to BUILD a GREAT SHOP! VALUE for the $$$ this ONE is TRULY a NO BRAINER! STOP the CAR, you are HOME! (id:41531)
Property Details
|
MLS® Number
|
A2148285 |
|
Property Type
|
Single Family |
|
Features
|
Wet Bar, No Neighbours Behind, Closet Organizers |
|
Plan
|
1110100 |
|
Structure
|
Shed, Deck |
|
View Type
|
View |
Building
|
Bathroom Total
|
3 |
|
Bedrooms Above Ground
|
2 |
|
Bedrooms Below Ground
|
2 |
|
Bedrooms Total
|
4 |
|
Appliances
|
Refrigerator, Dishwasher, Stove, Microwave, Hood Fan, Window Coverings, Garage Door Opener, Washer & Dryer |
|
Architectural Style
|
Bungalow |
|
Basement Development
|
Finished |
|
Basement Features
|
Suite |
|
Basement Type
|
Full (finished) |
|
Constructed Date
|
2004 |
|
Construction Material
|
Wood Frame |
|
Construction Style Attachment
|
Detached |
|
Cooling Type
|
None |
|
Exterior Finish
|
Vinyl Siding |
|
Fire Protection
|
Smoke Detectors |
|
Fireplace Present
|
Yes |
|
Fireplace Total
|
2 |
|
Flooring Type
|
Tile, Vinyl Plank |
|
Foundation Type
|
Poured Concrete |
|
Heating Fuel
|
Natural Gas |
|
Heating Type
|
Forced Air |
|
Stories Total
|
1 |
|
Size Interior
|
19288 Sqft |
|
Total Finished Area
|
1928.08 Sqft |
|
Type
|
House |
|
Utility Water
|
Well |
Parking
|
Garage
|
|
|
Heated Garage
|
|
|
Oversize
|
|
|
Garage
|
|
|
Detached Garage
|
|
|
R V
|
|
Land
|
Acreage
|
Yes |
|
Fence Type
|
Partially Fenced |
|
Landscape Features
|
Fruit Trees, Lawn |
|
Sewer
|
Septic Tank, Septic System |
|
Size Irregular
|
3.76 |
|
Size Total
|
3.76 Ac|2 - 4.99 Acres |
|
Size Total Text
|
3.76 Ac|2 - 4.99 Acres |
|
Zoning Description
|
Cr |
Rooms
| Level |
Type |
Length |
Width |
Dimensions |
|
Basement |
Family Room |
|
|
25.50 Ft x 13.75 Ft |
|
Basement |
Recreational, Games Room |
|
|
31.83 Ft x 13.08 Ft |
|
Basement |
Bedroom |
|
|
15.92 Ft x 13.17 Ft |
|
Basement |
Bedroom |
|
|
16.08 Ft x 12.75 Ft |
|
Basement |
Other |
|
|
12.08 Ft x 11.25 Ft |
|
Basement |
Other |
|
|
15.42 Ft x 2.08 Ft |
|
Basement |
4pc Bathroom |
|
|
11.00 Ft x 10.33 Ft |
|
Basement |
Furnace |
|
|
9.75 Ft x 7.75 Ft |
|
Main Level |
Living Room |
|
|
23.08 Ft x 14.75 Ft |
|
Main Level |
Kitchen |
|
|
14.50 Ft x 13.50 Ft |
|
Main Level |
Dining Room |
|
|
18.58 Ft x 13.67 Ft |
|
Main Level |
Other |
|
|
4.58 Ft x 2.58 Ft |
|
Main Level |
Primary Bedroom |
|
|
15.00 Ft x 14.08 Ft |
|
Main Level |
Other |
|
|
6.83 Ft x 2.75 Ft |
|
Main Level |
Other |
|
|
4.67 Ft x 4.25 Ft |
|
Main Level |
4pc Bathroom |
|
|
11.00 Ft x 10.17 Ft |
|
Main Level |
Bedroom |
|
|
10.92 Ft x 10.50 Ft |
|
Main Level |
Foyer |
|
|
5.58 Ft x 5.33 Ft |
|
Main Level |
Foyer |
|
|
6.25 Ft x 5.08 Ft |
|
Main Level |
Laundry Room |
|
|
11.25 Ft x 9.92 Ft |
|
Main Level |
Other |
|
|
8.25 Ft x 5.58 Ft |
|
Main Level |
4pc Bathroom |
|
|
10.17 Ft x 4.92 Ft |
Utilities
|
Cable
|
Connected |
|
Electricity
|
Connected |
|
Natural Gas
|
Connected |
|
Sewer
|
Connected |
|
Water
|
Connected |
https://www.realtor.ca/real-estate/27164394/33064-rr-51-rural-mountain-view-county






















