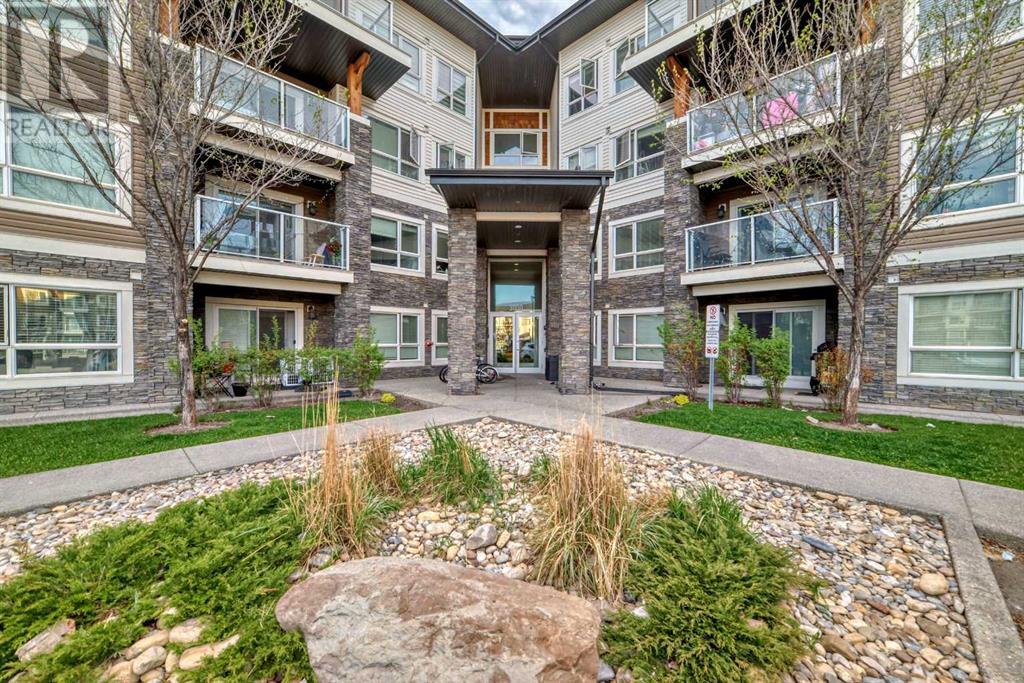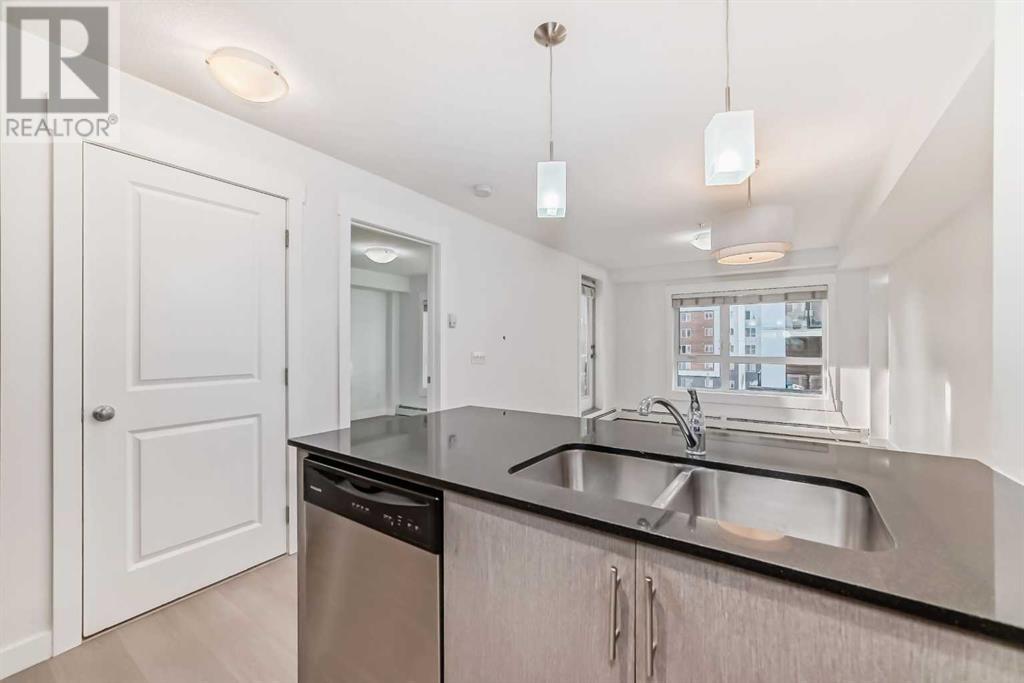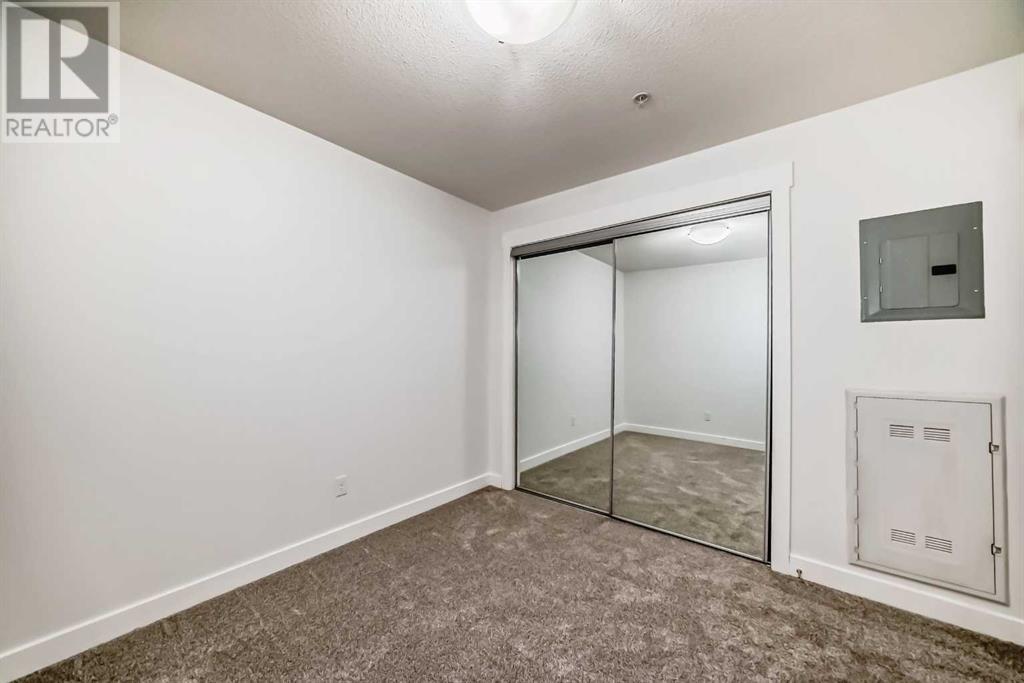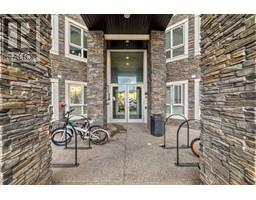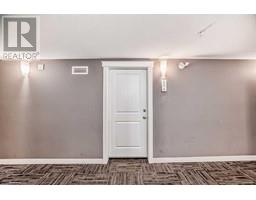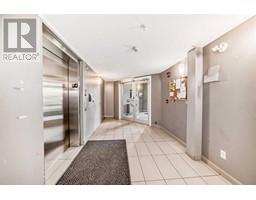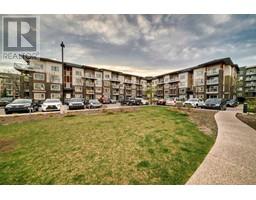Calgary Real Estate Agency
3303, 240 Skyview Ranch Road Ne Calgary, Alberta T3N 0P4
$289,900Maintenance, Common Area Maintenance, Heat, Insurance, Interior Maintenance, Ground Maintenance, Parking, Property Management, Reserve Fund Contributions, Security, Sewer, Waste Removal, Water
$391.27 Monthly
Maintenance, Common Area Maintenance, Heat, Insurance, Interior Maintenance, Ground Maintenance, Parking, Property Management, Reserve Fund Contributions, Security, Sewer, Waste Removal, Water
$391.27 MonthlyBACK IN THE MARKET DUE TO FINANCING !! Welcome to the absolutely stunning 2 bedroom 1 bathroomCondo with in-suite laundry, bright and spacious 3rd floor unit just across the street from K-9 Prairie Sky School . It boasts open concept design, with brand new flooring in the living area and brand new carpet in the bedrooms. The kitchen boasts granite counter tops, stainless steel applainces and plenty of cabinet space. From the living room, you can easily access the inviting balcony, a perfect spot for relaxation or outdoor gatherings. The property includes titled parking stall just next to the building entrance. (id:41531)
Property Details
| MLS® Number | A2158905 |
| Property Type | Single Family |
| Community Name | Skyview Ranch |
| Amenities Near By | Park, Playground, Schools, Shopping |
| Community Features | Pets Allowed |
| Features | Closet Organizers, No Animal Home, No Smoking Home, Gas Bbq Hookup, Parking |
| Parking Space Total | 1 |
| Plan | 1511522 |
Building
| Bathroom Total | 1 |
| Bedrooms Above Ground | 2 |
| Bedrooms Total | 2 |
| Amenities | Laundry Facility |
| Appliances | Refrigerator, Oven - Electric, Dishwasher, Stove, Microwave, Hood Fan, Washer/dryer Stack-up |
| Architectural Style | Low Rise |
| Constructed Date | 2015 |
| Construction Material | Poured Concrete, Wood Frame |
| Construction Style Attachment | Attached |
| Cooling Type | None |
| Exterior Finish | Concrete, Stone, Vinyl Siding |
| Fireplace Present | No |
| Flooring Type | Carpeted, Ceramic Tile, Vinyl |
| Heating Type | Baseboard Heaters |
| Stories Total | 4 |
| Size Interior | 632 Sqft |
| Total Finished Area | 632 Sqft |
| Type | Apartment |
Land
| Acreage | No |
| Land Amenities | Park, Playground, Schools, Shopping |
| Size Total Text | Unknown |
| Zoning Description | M-2 |
Rooms
| Level | Type | Length | Width | Dimensions |
|---|---|---|---|---|
| Main Level | Primary Bedroom | 11.17 Ft x 10.33 Ft | ||
| Main Level | Bedroom | 9.83 Ft x 9.67 Ft | ||
| Main Level | 4pc Bathroom | 8.08 Ft x 4.92 Ft | ||
| Main Level | Other | 9.08 Ft x 7.75 Ft | ||
| Main Level | Living Room | 16.50 Ft x 11.08 Ft | ||
| Main Level | Laundry Room | 3.25 Ft x 3.17 Ft | ||
| Main Level | Other | 8.08 Ft x 4.92 Ft | ||
| Main Level | Other | 5.83 Ft x 4.00 Ft |
https://www.realtor.ca/real-estate/27309860/3303-240-skyview-ranch-road-ne-calgary-skyview-ranch
Interested?
Contact us for more information


