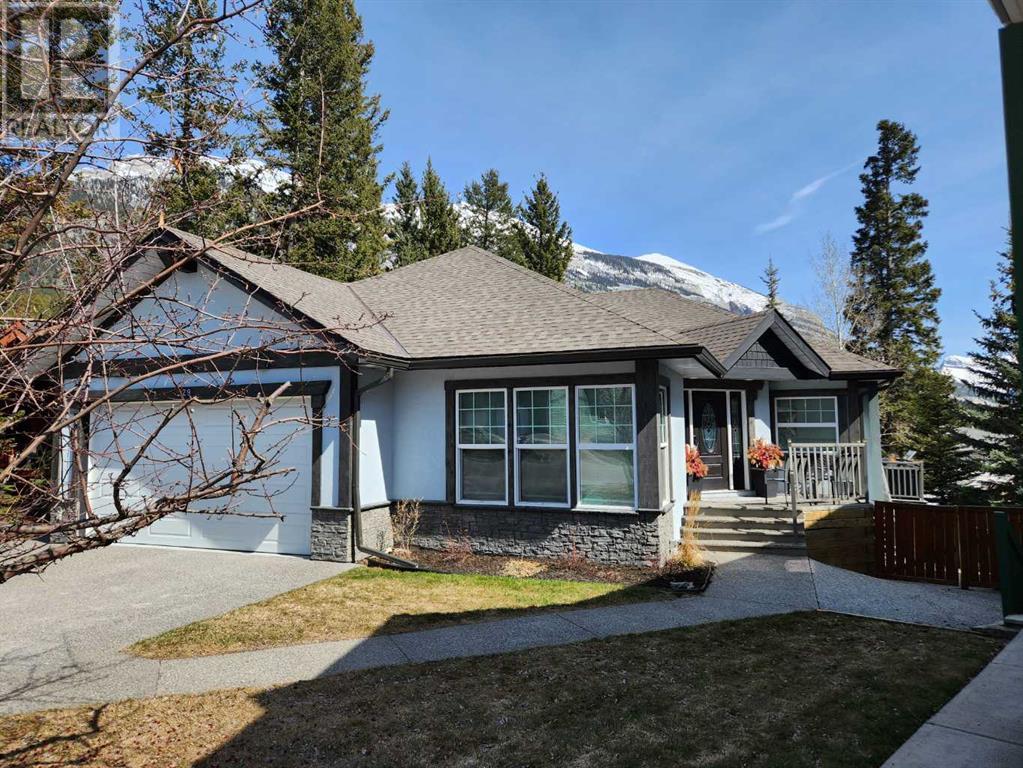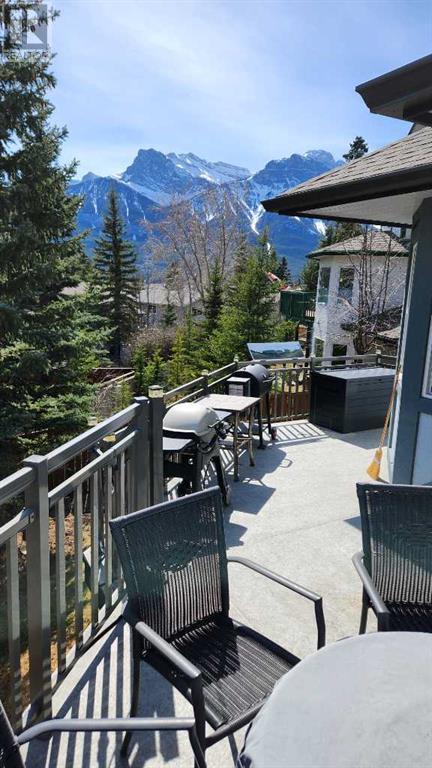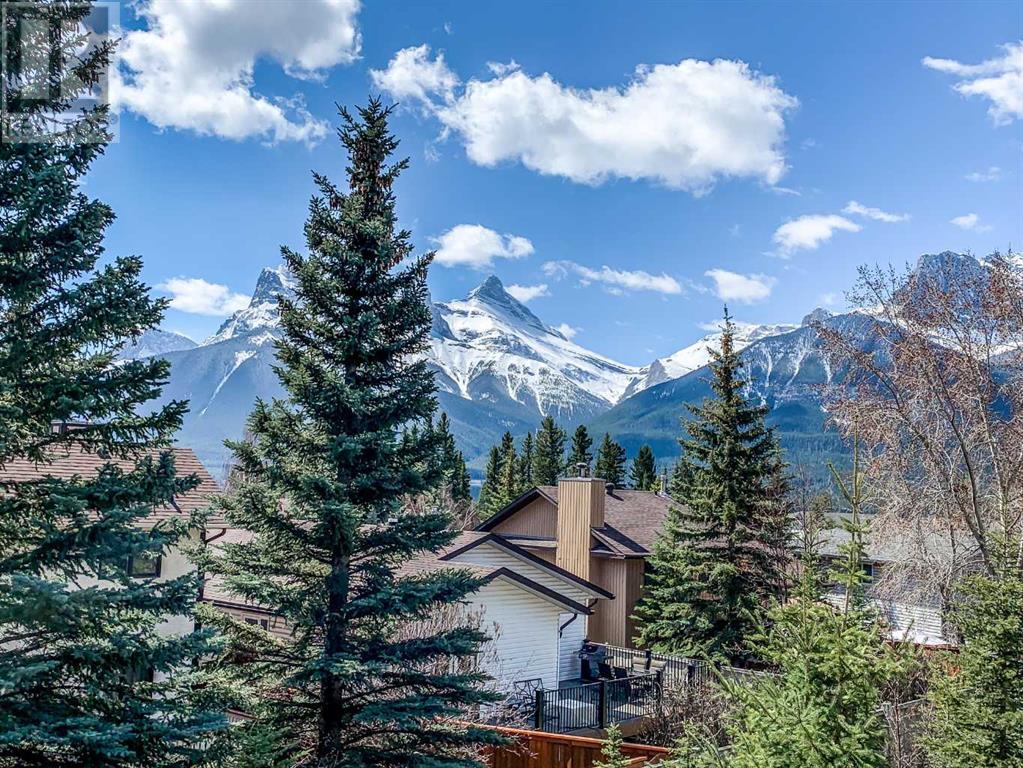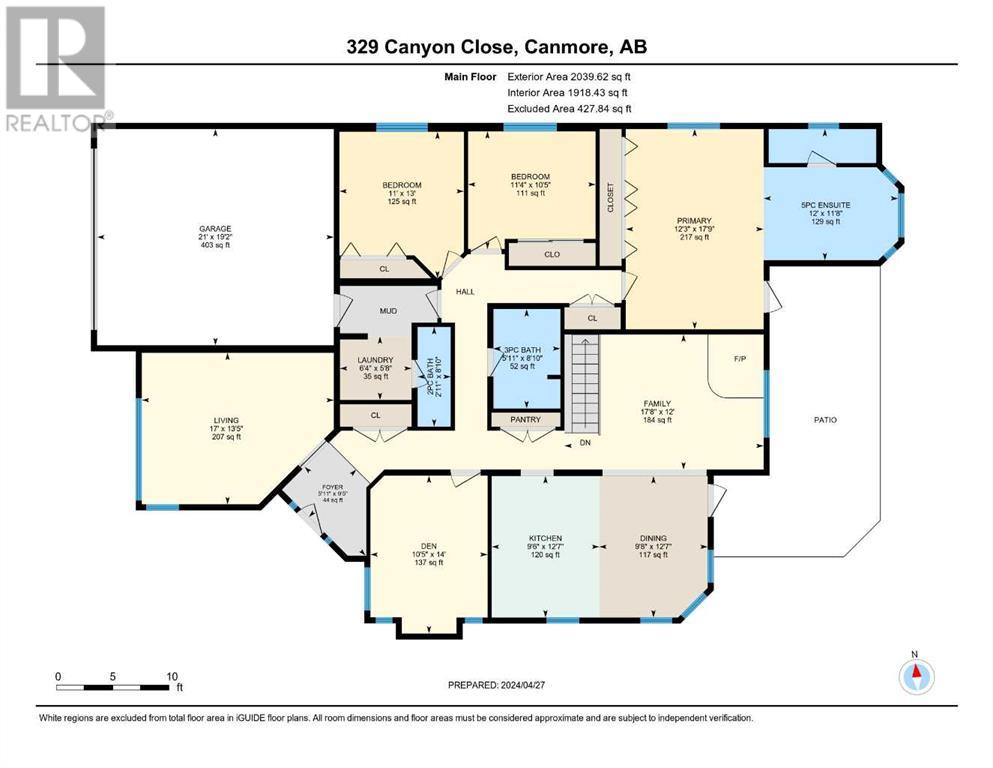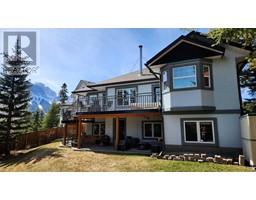6 Bedroom
5 Bathroom
2039.62 sqft
Bungalow
Fireplace
None
Other, Forced Air, In Floor Heating
$1,999,950
Extremely hard to find: Large 4 bedroom Bungalow (4018 Sqft in total) with illegal 2 bedroom suite inwalkout basement! Spectacular views of Rockies Main Ridge sitting on a sloped, quiet, friendlycul-de-sac, flooded by sunshine. Living on street level but being available to host your extended family orguests in a fully developed 2 bedroom, 2 bathroom with summer kitchen. For two generations, living adream! Most of the furniture in the basement is included in the price. It is freshly painted with a replacedroof, triple pane windows on the main floor, automatic sprinkle system, Duradek vinyl floor andaluminum rails on the upper deck, 3 purpose blinds (open, silhouette and blackout), and updated kitchenand bathrooms. Gas/Air-fryer with five burners, New Samsung stove, fridge, Executive LG LaundryTower, LG Steam closet, Vermont casting Encore free-standing stove, you name it. Close to school,restaurants and coffee shops, you will LOVE IT! Interior pictures will be available at the end of thefollowing week. (id:41531)
Property Details
|
MLS® Number
|
A2126109 |
|
Property Type
|
Single Family |
|
Community Name
|
Avens/Canyon Close |
|
Amenities Near By
|
Park |
|
Features
|
Cul-de-sac, Wood Windows, Pvc Window, Closet Organizers, No Smoking Home |
|
Parking Space Total
|
5 |
|
Plan
|
9211677 |
|
Structure
|
Deck, Porch, Porch, Porch |
Building
|
Bathroom Total
|
5 |
|
Bedrooms Above Ground
|
4 |
|
Bedrooms Below Ground
|
2 |
|
Bedrooms Total
|
6 |
|
Appliances
|
Washer, Refrigerator, Oven - Electric, Range - Electric, Dishwasher, Dryer, Microwave, Microwave Range Hood Combo, Hood Fan, Washer & Dryer |
|
Architectural Style
|
Bungalow |
|
Basement Development
|
Finished |
|
Basement Type
|
Full (finished) |
|
Constructed Date
|
1993 |
|
Construction Material
|
Log, Poured Concrete |
|
Construction Style Attachment
|
Detached |
|
Cooling Type
|
None |
|
Exterior Finish
|
Concrete, Log, Stone, Stucco |
|
Fire Protection
|
Smoke Detectors |
|
Fireplace Present
|
Yes |
|
Fireplace Total
|
1 |
|
Flooring Type
|
Carpeted, Ceramic Tile, Hardwood, Other |
|
Foundation Type
|
Poured Concrete |
|
Half Bath Total
|
1 |
|
Heating Fuel
|
Natural Gas |
|
Heating Type
|
Other, Forced Air, In Floor Heating |
|
Stories Total
|
1 |
|
Size Interior
|
2039.62 Sqft |
|
Total Finished Area
|
2039.62 Sqft |
|
Type
|
House |
Parking
|
Exposed Aggregate
|
|
|
Attached Garage
|
2 |
|
Other
|
|
Land
|
Acreage
|
No |
|
Fence Type
|
Fence |
|
Land Amenities
|
Park |
|
Size Depth
|
32.61 M |
|
Size Frontage
|
10.67 M |
|
Size Irregular
|
8824.00 |
|
Size Total
|
8824 Sqft|7,251 - 10,889 Sqft |
|
Size Total Text
|
8824 Sqft|7,251 - 10,889 Sqft |
|
Zoning Description
|
12 |
Rooms
| Level |
Type |
Length |
Width |
Dimensions |
|
Basement |
3pc Bathroom |
|
|
11.58 Ft x 9.33 Ft |
|
Basement |
3pc Bathroom |
|
|
10.67 Ft x 4.92 Ft |
|
Basement |
Bedroom |
|
|
10.67 Ft x 21.17 Ft |
|
Basement |
Bedroom |
|
|
11.50 Ft x 18.50 Ft |
|
Basement |
Exercise Room |
|
|
11.08 Ft x 9.25 Ft |
|
Basement |
Kitchen |
|
|
19.00 Ft x 13.75 Ft |
|
Basement |
Recreational, Games Room |
|
|
18.92 Ft x 9.08 Ft |
|
Basement |
Storage |
|
|
18.00 Ft x 20.08 Ft |
|
Basement |
Furnace |
|
|
14.50 Ft x 9.67 Ft |
|
Basement |
Other |
|
|
10.92 Ft x 9.42 Ft |
|
Main Level |
2pc Bathroom |
|
|
8.83 Ft x 2.92 Ft |
|
Main Level |
3pc Bathroom |
|
|
8.83 Ft x 5.92 Ft |
|
Main Level |
5pc Bathroom |
|
|
11.58 Ft x 11.75 Ft |
|
Main Level |
Bedroom |
|
|
14.17 Ft x 10.42 Ft |
|
Main Level |
Bedroom |
|
|
10.50 Ft x 11.33 Ft |
|
Main Level |
Bedroom |
|
|
12.92 Ft x 10.92 Ft |
|
Main Level |
Dining Room |
|
|
12.58 Ft x 9.67 Ft |
|
Main Level |
Family Room |
|
|
11.92 Ft x 17.83 Ft |
|
Main Level |
Kitchen |
|
|
12.58 Ft x 9.50 Ft |
|
Main Level |
Laundry Room |
|
|
5.75 Ft x 6.33 Ft |
|
Main Level |
Living Room |
|
|
13.50 Ft x 17.08 Ft |
|
Main Level |
Primary Bedroom |
|
|
17.67 Ft x 12.50 Ft |
|
Main Level |
Other |
|
|
9.50 Ft x 6.08 Ft |
https://www.realtor.ca/real-estate/26802484/329-canyon-close-canmore-avenscanyon-close
