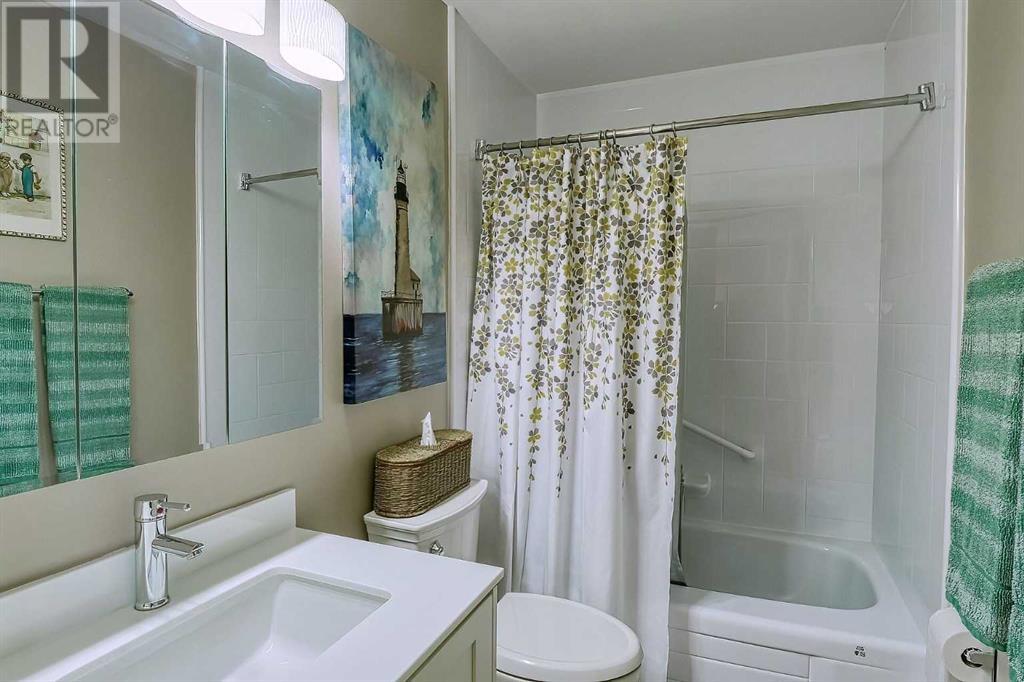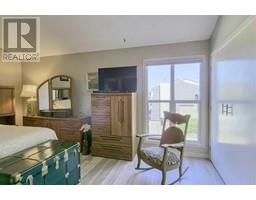Calgary Real Estate Agency
328 Brae Glen Road Sw Calgary, Alberta T2W 1B6
$524,900Maintenance, Common Area Maintenance, Insurance, Property Management, Reserve Fund Contributions
$552.79 Monthly
Maintenance, Common Area Maintenance, Insurance, Property Management, Reserve Fund Contributions
$552.79 MonthlyExceptional townhouse in the fantastic neighborhood of Braeside. Easy access to Stoney Trail, minutes to Fish Creek Park, Glenmore Reservoir, Glenmore shops and services, walking distance to the community coffee shop, Southland Leisure Centre, schools and public transit. This home has numerous upgrades and has been loving cared for. Stunning kitchen with shaker style cabinets, granite counter tops and stainless-steel appliances. Private sunny South exposure yard with deck and backing onto a beautiful green space. The spacious and inviting living room features hardwood flooring and large windows for additional natural light. The upper level will not disappoint with vaulted ceilings, three bedrooms and 4 pce main bath. The primary bedroom is huge with double closets and 3 pce ensuite bath. The lower level offers storage, laundry and additional flex space. The single attached garage is large enough for a full-size truck. The furnace was replaced in December 2023, hot water tank replaced in 2021. All the windows and roof were upgraded. Plenty of guest parking. Don’t miss your chance to own in this well-managed complex. (id:41531)
Property Details
| MLS® Number | A2164151 |
| Property Type | Single Family |
| Community Name | Braeside |
| Amenities Near By | Park, Playground, Schools, Shopping |
| Community Features | Pets Allowed, Pets Allowed With Restrictions |
| Features | Pvc Window, No Smoking Home, Parking |
| Parking Space Total | 2 |
| Plan | 8110389 |
| Structure | Deck |
Building
| Bathroom Total | 3 |
| Bedrooms Above Ground | 3 |
| Bedrooms Total | 3 |
| Appliances | Washer, Refrigerator, Cooktop - Electric, Dishwasher, Dryer, Microwave, Oven - Built-in, Hood Fan, Window Coverings |
| Architectural Style | 5 Level |
| Basement Development | Finished |
| Basement Type | Full (finished) |
| Constructed Date | 1972 |
| Construction Material | Wood Frame |
| Construction Style Attachment | Attached |
| Cooling Type | None |
| Exterior Finish | Brick |
| Fire Protection | Smoke Detectors |
| Fireplace Present | No |
| Flooring Type | Carpeted, Hardwood, Tile |
| Foundation Type | Poured Concrete |
| Half Bath Total | 1 |
| Heating Fuel | Natural Gas |
| Heating Type | Forced Air |
| Size Interior | 1457 Sqft |
| Total Finished Area | 1457 Sqft |
| Type | Row / Townhouse |
Parking
| Concrete | |
| Attached Garage | 1 |
Land
| Acreage | No |
| Fence Type | Fence |
| Land Amenities | Park, Playground, Schools, Shopping |
| Size Total Text | Unknown |
| Zoning Description | M-cg D44 |
Rooms
| Level | Type | Length | Width | Dimensions |
|---|---|---|---|---|
| Second Level | 2pc Bathroom | .00 Ft x .00 Ft | ||
| Second Level | Dining Room | 11.75 Ft x 8.08 Ft | ||
| Second Level | Kitchen | 12.42 Ft x 11.83 Ft | ||
| Third Level | Living Room | 19.25 Ft x 12.67 Ft | ||
| Fourth Level | 4pc Bathroom | .00 Ft x .00 Ft | ||
| Fourth Level | 3pc Bathroom | .00 Ft x .00 Ft | ||
| Fourth Level | Primary Bedroom | 16.92 Ft x 12.17 Ft | ||
| Fourth Level | Bedroom | 8.92 Ft x 12.00 Ft | ||
| Fourth Level | Bedroom | 9.92 Ft x 9.58 Ft | ||
| Basement | Family Room | 19.50 Ft x 11.83 Ft | ||
| Main Level | Other | 6.42 Ft x 8.50 Ft |
https://www.realtor.ca/real-estate/27388554/328-brae-glen-road-sw-calgary-braeside
Interested?
Contact us for more information


















































































