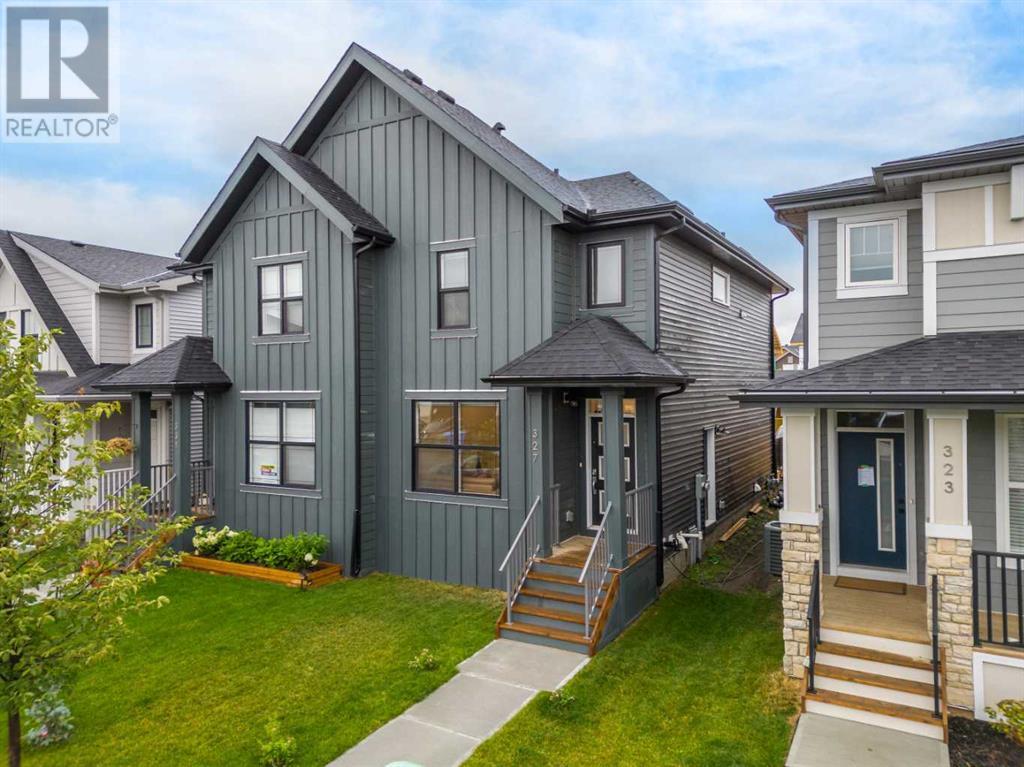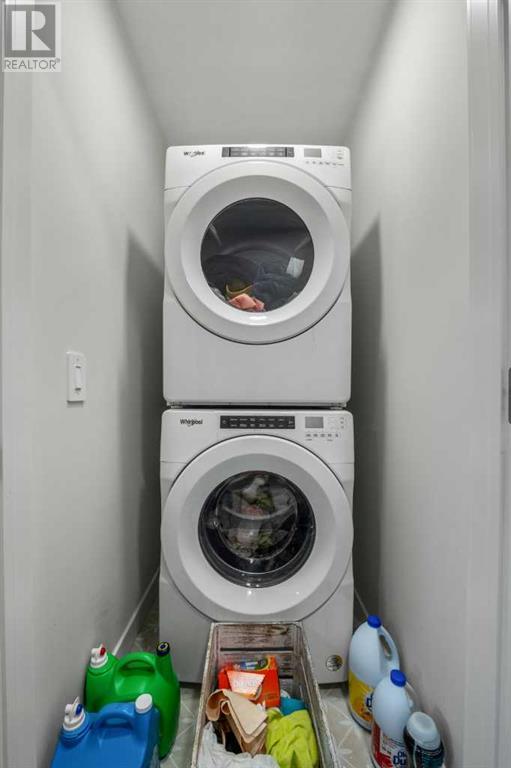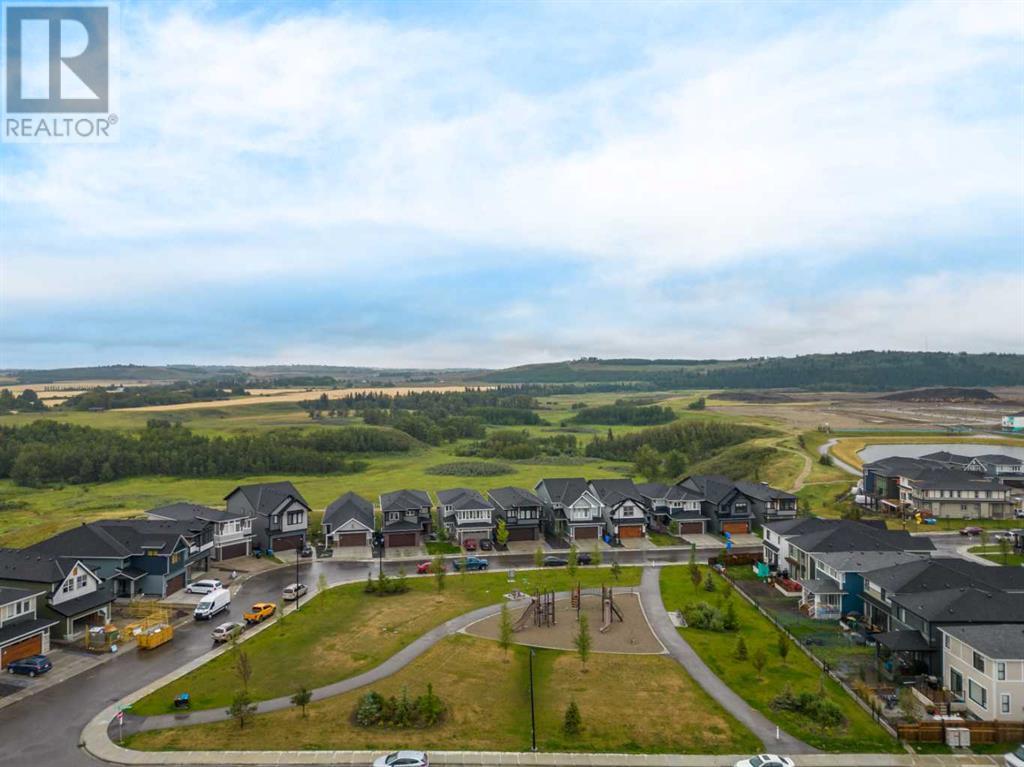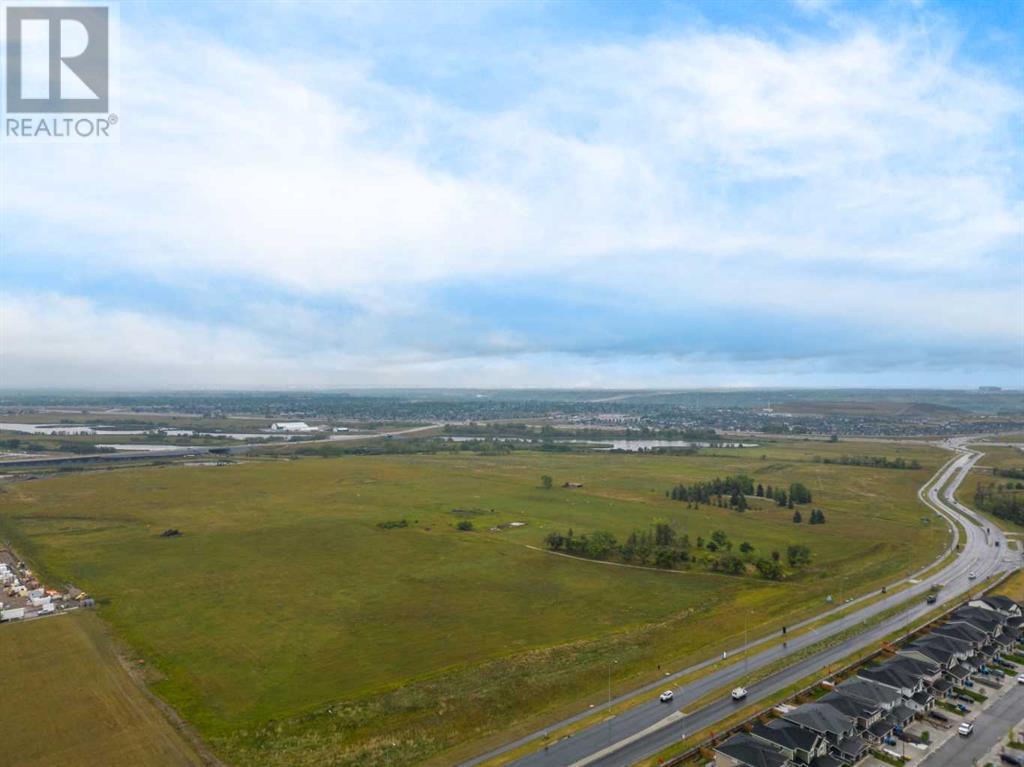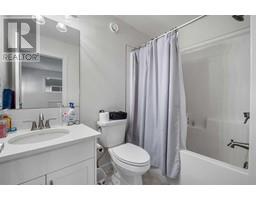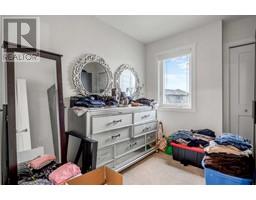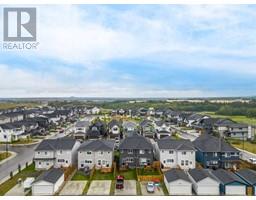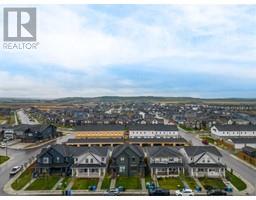3 Bedroom
3 Bathroom
1367.3 sqft
None
Central Heating, High-Efficiency Furnace
$539,900
BACK ON THE MARKET!!!, Buyer Failed to Secure Financing. Welcome to this beautiful "Modern Farmhouse Elevation" , 3 bedroom 2.5 bathroom, East Facing semi -Detached home, in one of the most sought after community of Pine Creek!! As you enter through the welcoming front entry you are greeted with an open foyer and 9ft Knockdown Ceilings. The open concept Living Room to your left has large windows letting in plenty of natural light. The east-west orientation of the home is perfect to soak in the morning sun in the comfort of your living room. Moving back is the formal dining area which flows nicely into the chef inspired kitchen with soft close drawers, shaker style cabinets, kitchen Island, upgraded stainless steel appliances, quartz counters and deep undermount sinks. A 2-piece bath and a door leading out to your deck and backyard completes this floor. Moving up the open staircase with railing you reach your spacious Primary Bedroom through a spacious Hall, the Primary Bedroom is complete with its own 3pc En-suite and Walk-in Closet. There is the added convenience of upstairs laundry. 2 more good size bedroom and another full 4-pc bathroom complete this floor. The basement level presents a Separate Side Entrance, offering potential for a secondary suite(subject to city/municipality approval and permitting). The backyard offers a spacious Deck and is fenced on both sides and there is a 2-car Concrete Parking Pad for your convenience. This home is walking distance to nearby parks, future school sites, shopping, and pathway trails with easy access to additional amenities, Macleod, and Stoney Trails. Book your viewing today! (id:41531)
Property Details
|
MLS® Number
|
A2154718 |
|
Property Type
|
Single Family |
|
Community Name
|
Pine Creek |
|
Amenities Near By
|
Golf Course, Park, Playground |
|
Community Features
|
Golf Course Development |
|
Features
|
Back Lane, Pvc Window, No Animal Home, No Smoking Home |
|
Parking Space Total
|
2 |
|
Plan
|
1911875 |
|
Structure
|
Deck |
Building
|
Bathroom Total
|
3 |
|
Bedrooms Above Ground
|
3 |
|
Bedrooms Total
|
3 |
|
Appliances
|
Washer, Refrigerator, Range - Electric, Dishwasher, Dryer, Microwave Range Hood Combo, Window Coverings |
|
Basement Development
|
Unfinished |
|
Basement Features
|
Separate Entrance |
|
Basement Type
|
Full (unfinished) |
|
Constructed Date
|
2022 |
|
Construction Material
|
Wood Frame |
|
Construction Style Attachment
|
Semi-detached |
|
Cooling Type
|
None |
|
Exterior Finish
|
Composite Siding |
|
Fireplace Present
|
No |
|
Flooring Type
|
Carpeted, Tile, Vinyl Plank |
|
Foundation Type
|
Poured Concrete |
|
Half Bath Total
|
1 |
|
Heating Fuel
|
Natural Gas |
|
Heating Type
|
Central Heating, High-efficiency Furnace |
|
Stories Total
|
2 |
|
Size Interior
|
1367.3 Sqft |
|
Total Finished Area
|
1367.3 Sqft |
|
Type
|
Duplex |
Parking
Land
|
Acreage
|
No |
|
Fence Type
|
Fence |
|
Land Amenities
|
Golf Course, Park, Playground |
|
Size Frontage
|
6.71 M |
|
Size Irregular
|
235.00 |
|
Size Total
|
235 M2|0-4,050 Sqft |
|
Size Total Text
|
235 M2|0-4,050 Sqft |
|
Zoning Description
|
R-gm |
Rooms
| Level |
Type |
Length |
Width |
Dimensions |
|
Main Level |
2pc Bathroom |
|
|
5.33 Ft x 4.75 Ft |
|
Main Level |
Dining Room |
|
|
12.75 Ft x 10.08 Ft |
|
Main Level |
Kitchen |
|
|
12.00 Ft x 14.33 Ft |
|
Main Level |
Living Room |
|
|
12.25 Ft x 13.58 Ft |
|
Upper Level |
3pc Bathroom |
|
|
5.00 Ft x 10.33 Ft |
|
Upper Level |
4pc Bathroom |
|
|
5.00 Ft x 7.92 Ft |
|
Upper Level |
Bedroom |
|
|
8.08 Ft x 9.75 Ft |
|
Upper Level |
Bedroom |
|
|
8.50 Ft x 12.00 Ft |
|
Upper Level |
Primary Bedroom |
|
|
11.33 Ft x 11.33 Ft |
https://www.realtor.ca/real-estate/27245494/327-creekstone-way-sw-calgary-pine-creek
