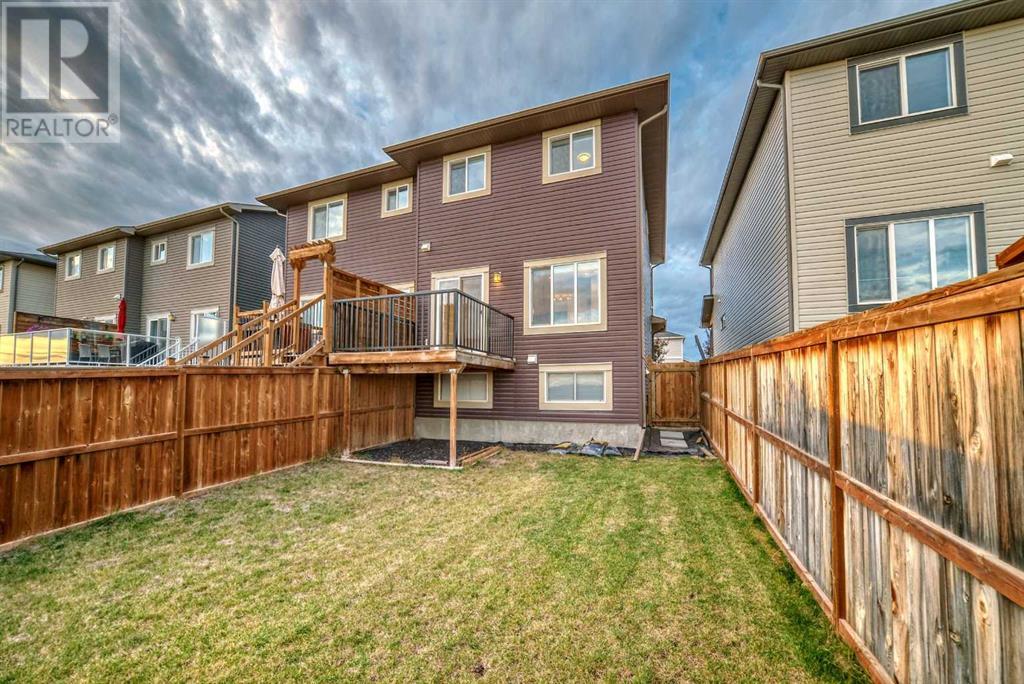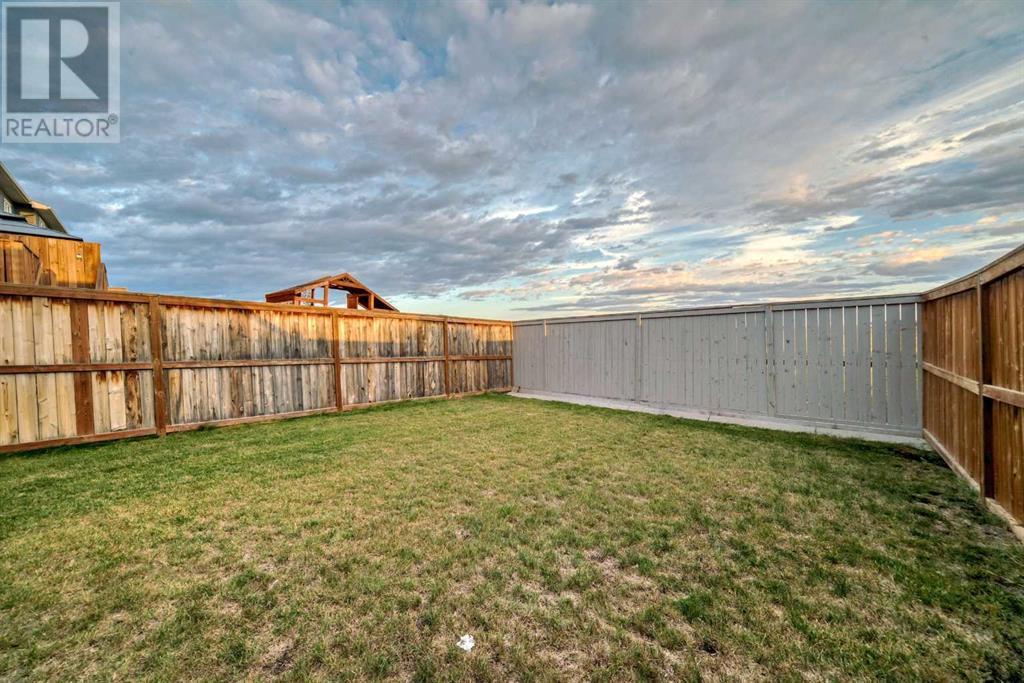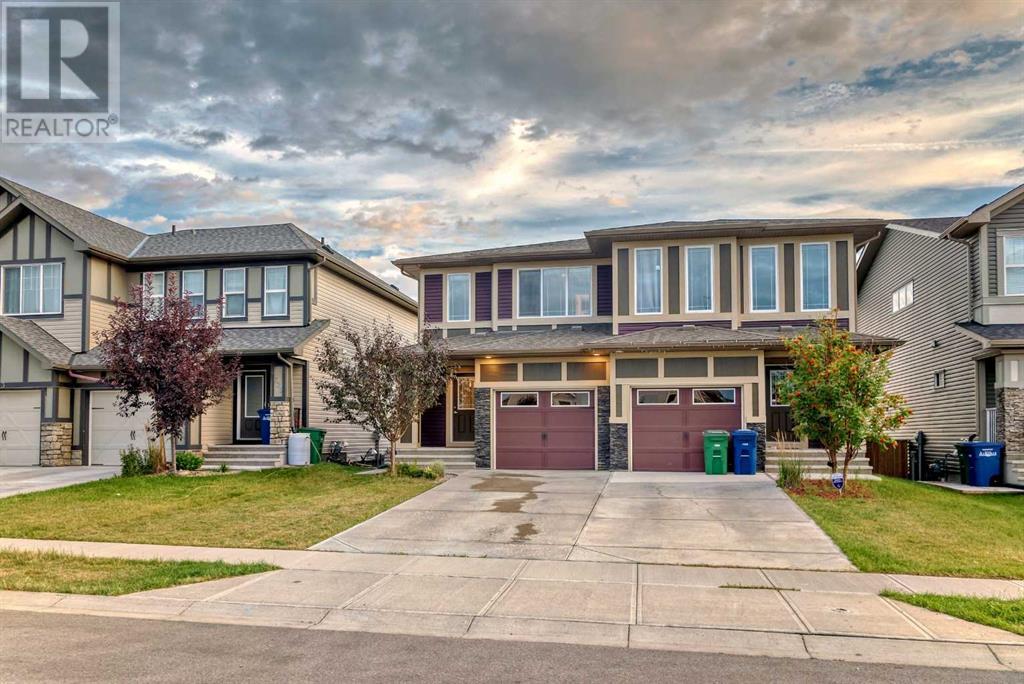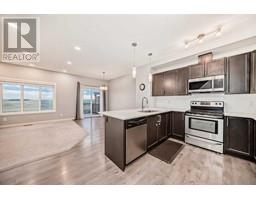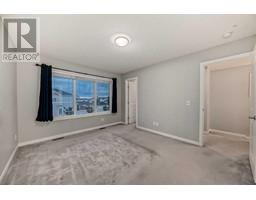3 Bedroom
3 Bathroom
1413.7 sqft
None
Forced Air
Landscaped
$499,900
WELCOME HOME to Hillcrest Road SW in Airdrie, AB. This NO CONDO FEES 2-Storey duplex offers 3 bedrooms + 2.5 bathrooms with a single attached insulated 20.11 ft x 10.10 ft garage and long driveway for your truck. This well-maintained home offers over 1413 sqft of living space with undeveloped basement for your personal design. Main offers 9 ft ceiling and pot lights throughout the half bathroom, open kitchen with dark stained cabinets, stainless steel appliances, and large island perfect to entertain your family and friends, a living room and a dining room that leads onto a south facing 10ft x 9.5ft deck to enjoy the evening sun. Upper offers a laundry room, 4-piece bathroom, 2 good size bedrooms + a primary bedroom with walk-in closet and a 3-piece ensuite. The yard is fully fenced and landscaped and Move-In-Ready for your family. Hillcrest community provides walking paths, schools, shops, parks and easy access to HWY 2 and minutes to Crossiron Mills and ONLY 20 mins from Calgary and YYC airport. Priced-to-Sell and Don’t miss out on this opportunity to buy. Call now to view this pride of ownership home! (id:41531)
Property Details
|
MLS® Number
|
A2165587 |
|
Property Type
|
Multi-family |
|
Community Name
|
Hillcrest |
|
Amenities Near By
|
Park, Playground, Schools, Shopping |
|
Features
|
No Animal Home, No Smoking Home |
|
Parking Space Total
|
2 |
|
Plan
|
1612914 |
|
Structure
|
Deck |
Building
|
Bathroom Total
|
3 |
|
Bedrooms Above Ground
|
3 |
|
Bedrooms Total
|
3 |
|
Appliances
|
Washer, Refrigerator, Dishwasher, Stove, Dryer, Microwave Range Hood Combo, Window Coverings, Garage Door Opener |
|
Basement Development
|
Unfinished |
|
Basement Type
|
Full (unfinished) |
|
Constructed Date
|
2017 |
|
Construction Material
|
Wood Frame |
|
Construction Style Attachment
|
Attached |
|
Cooling Type
|
None |
|
Fireplace Present
|
No |
|
Flooring Type
|
Carpeted, Hardwood, Tile |
|
Foundation Type
|
Poured Concrete |
|
Half Bath Total
|
1 |
|
Heating Fuel
|
Natural Gas |
|
Heating Type
|
Forced Air |
|
Stories Total
|
2 |
|
Size Interior
|
1413.7 Sqft |
|
Total Finished Area
|
1413.7 Sqft |
Parking
Land
|
Acreage
|
No |
|
Fence Type
|
Fence |
|
Land Amenities
|
Park, Playground, Schools, Shopping |
|
Landscape Features
|
Landscaped |
|
Size Depth
|
34.99 M |
|
Size Frontage
|
7.62 M |
|
Size Irregular
|
266.70 |
|
Size Total
|
266.7 M2|0-4,050 Sqft |
|
Size Total Text
|
266.7 M2|0-4,050 Sqft |
|
Zoning Description
|
R2 |
Rooms
| Level |
Type |
Length |
Width |
Dimensions |
|
Main Level |
2pc Bathroom |
|
|
6.75 Ft x 2.75 Ft |
|
Main Level |
Kitchen |
|
|
10.25 Ft x 11.50 Ft |
|
Main Level |
Dining Room |
|
|
13.83 Ft x 7.83 Ft |
|
Main Level |
Living Room |
|
|
12.25 Ft x 11.00 Ft |
|
Upper Level |
Laundry Room |
|
|
7.50 Ft x 3.42 Ft |
|
Upper Level |
4pc Bathroom |
|
|
9.25 Ft x 5.83 Ft |
|
Upper Level |
3pc Bathroom |
|
|
11.08 Ft x 4.83 Ft |
|
Upper Level |
Bedroom |
|
|
10.75 Ft x 9.25 Ft |
|
Upper Level |
Bedroom |
|
|
10.33 Ft x 9.33 Ft |
|
Upper Level |
Primary Bedroom |
|
|
13.42 Ft x 11.00 Ft |
https://www.realtor.ca/real-estate/27416907/325-hillcrest-road-sw-airdrie-hillcrest









































