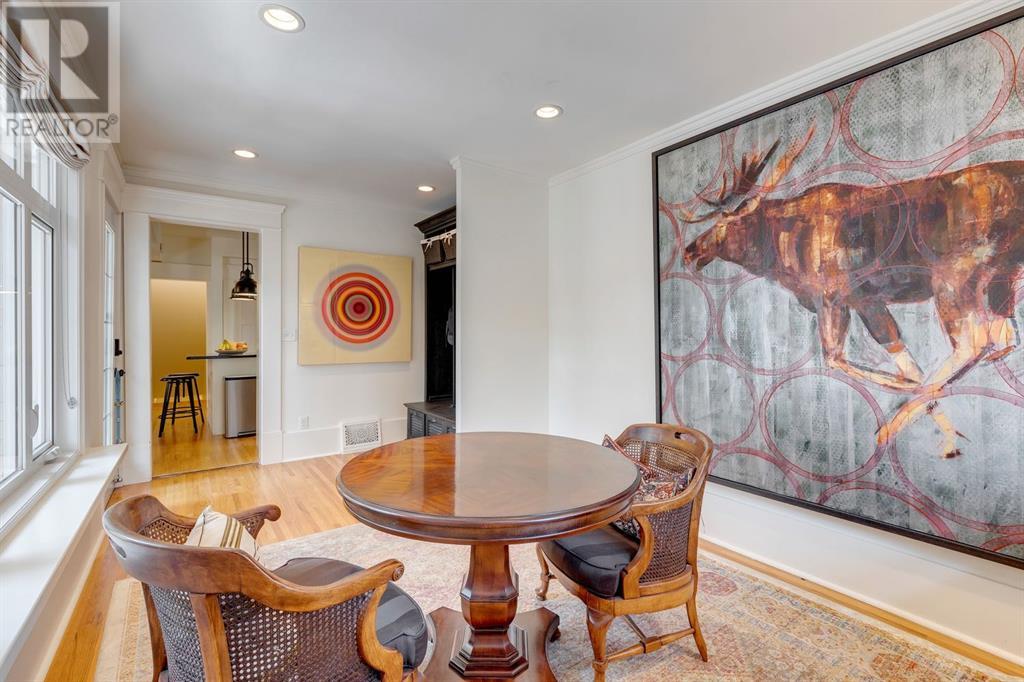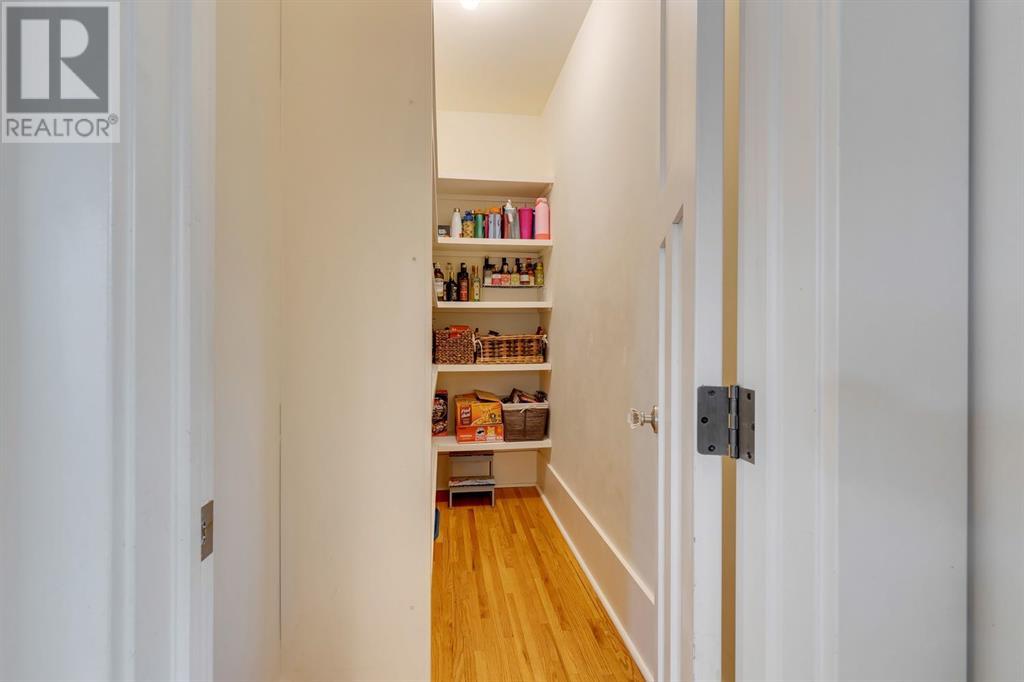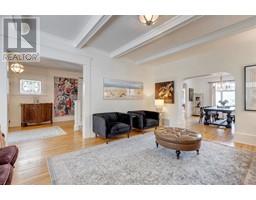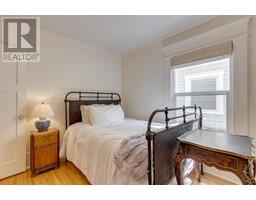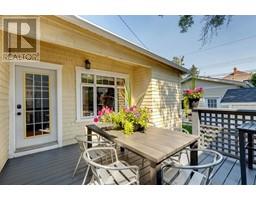4 Bedroom
3 Bathroom
2191.2 sqft
Fireplace
Central Air Conditioning
Forced Air, In Floor Heating
Garden Area, Landscaped, Lawn, Underground Sprinkler
$1,549,000
PRICE IMPROVEMENT! Welcome to one of the most beautiful streets in Elbow Park. This two-story home is 2190.20 sq feet, 4 bedrooms up with another 933.73 sq ft in basement, providing plenty of space for a couple or family. Newly renovated since 2013, this beautiful character home is welcoming as you walk up to the large front full length covered porch. Perfect for morning coffee or family quiet time. As you enter the home you are greeted by a large front entry, high ceilings, 10-inch baseboards, new millwork and central taircase. The front living room has a large front window looking over the front porch, with hardwood flooring, beamed ceilings, decorative fireplace, and side south windows to add brightness to the space. The separate arched opening to the rear dining room creates an elegant space to enjoy meals or host more formal family gatherings. The large bright window overlooking the rear deck/patio and side windows create a warm and elegant space. The kitchen with white cabinets, stone counters, and separate walk-in pantry includes a Wolf stainless steel oven range, microwave hood fan, Subzero refrigerator, stainless steel dishwasher, garburator, and beautiful large window over the kitchen sink. The rear den space is large and bright with side and rear windows, perfect for office space or family TV room. The rear patio door entry provides enough space for a mudroom and cabinet. The upper floor hosts 4 bedrooms with large primary with his and her closets, decorative fireplace and entry door to the 5 pc bathroom from primary bedroom and upper hallway. The lower level includes heated floor, 9ft ceilings, 3 pc bathroom, with 2 side windows in the recreation room, creating a great space for family. Lower level also includes finished storage area/wine room, utility room with furnace/humidifier and hot water tank. Laundry room includes front load washer, dryer, stainless steel fridge and small freezer. Backyard includes newly painted rear patio and deck, shed and sing le detached insulated & drywalled heated garage. Don 't miss this incredible opportunity! Walk to Glencoe Club, schools, shopping, river pathways, tennis courts, Elbow Park community centre, 4th street and much more! (id:41531)
Property Details
|
MLS® Number
|
A2151349 |
|
Property Type
|
Single Family |
|
Community Name
|
Elbow Park |
|
Amenities Near By
|
Park, Playground, Recreation Nearby, Schools, Shopping |
|
Features
|
Treed, Back Lane, Closet Organizers, No Smoking Home, Gas Bbq Hookup |
|
Parking Space Total
|
1 |
|
Plan
|
3452w |
Building
|
Bathroom Total
|
3 |
|
Bedrooms Above Ground
|
4 |
|
Bedrooms Total
|
4 |
|
Appliances
|
Washer, Refrigerator, Range - Gas, Dishwasher, Dryer, Freezer, Garburator, Microwave Range Hood Combo, Humidifier, Window Coverings, Garage Door Opener |
|
Basement Development
|
Finished |
|
Basement Type
|
Full (finished) |
|
Constructed Date
|
1912 |
|
Construction Material
|
Wood Frame |
|
Construction Style Attachment
|
Detached |
|
Cooling Type
|
Central Air Conditioning |
|
Exterior Finish
|
Wood Siding |
|
Fire Protection
|
Alarm System, Smoke Detectors |
|
Fireplace Present
|
Yes |
|
Fireplace Total
|
2 |
|
Flooring Type
|
Ceramic Tile, Hardwood, Laminate |
|
Foundation Type
|
Poured Concrete |
|
Half Bath Total
|
1 |
|
Heating Fuel
|
Natural Gas |
|
Heating Type
|
Forced Air, In Floor Heating |
|
Stories Total
|
2 |
|
Size Interior
|
2191.2 Sqft |
|
Total Finished Area
|
2191.2 Sqft |
|
Type
|
House |
Parking
|
Garage
|
|
|
Heated Garage
|
|
|
Detached Garage
|
1 |
Land
|
Acreage
|
No |
|
Fence Type
|
Fence |
|
Land Amenities
|
Park, Playground, Recreation Nearby, Schools, Shopping |
|
Landscape Features
|
Garden Area, Landscaped, Lawn, Underground Sprinkler |
|
Size Frontage
|
10.24 M |
|
Size Irregular
|
3842.00 |
|
Size Total
|
3842 Sqft|0-4,050 Sqft |
|
Size Total Text
|
3842 Sqft|0-4,050 Sqft |
|
Zoning Description
|
R-c1 |
Rooms
| Level |
Type |
Length |
Width |
Dimensions |
|
Basement |
Family Room |
|
|
23.50 Ft x 12.33 Ft |
|
Basement |
Laundry Room |
|
|
7.42 Ft x 6.83 Ft |
|
Basement |
Storage |
|
|
12.33 Ft x 9.33 Ft |
|
Basement |
Furnace |
|
|
16.00 Ft x 10.08 Ft |
|
Basement |
3pc Bathroom |
|
|
9.25 Ft x 6.83 Ft |
|
Main Level |
Kitchen |
|
|
13.17 Ft x 11.17 Ft |
|
Main Level |
Dining Room |
|
|
15.42 Ft x 13.58 Ft |
|
Main Level |
Living Room |
|
|
18.75 Ft x 13.00 Ft |
|
Main Level |
Foyer |
|
|
12.00 Ft x 11.17 Ft |
|
Main Level |
Den |
|
|
18.37 Ft x 9.33 Ft |
|
Main Level |
Other |
|
|
14.00 Ft x 12.17 Ft |
|
Main Level |
Other |
|
|
19.17 Ft x 8.00 Ft |
|
Main Level |
2pc Bathroom |
|
|
8.50 Ft x 5.58 Ft |
|
Upper Level |
Primary Bedroom |
|
|
19.75 Ft x 16.67 Ft |
|
Upper Level |
Bedroom |
|
|
13.00 Ft x 9.75 Ft |
|
Upper Level |
Bedroom |
|
|
13.00 Ft x 9.33 Ft |
|
Upper Level |
Bedroom |
|
|
13.33 Ft x 9.75 Ft |
|
Upper Level |
5pc Bathroom |
|
|
13.25 Ft x 8.00 Ft |
https://www.realtor.ca/real-estate/27216541/3220-6-street-sw-calgary-elbow-park




















