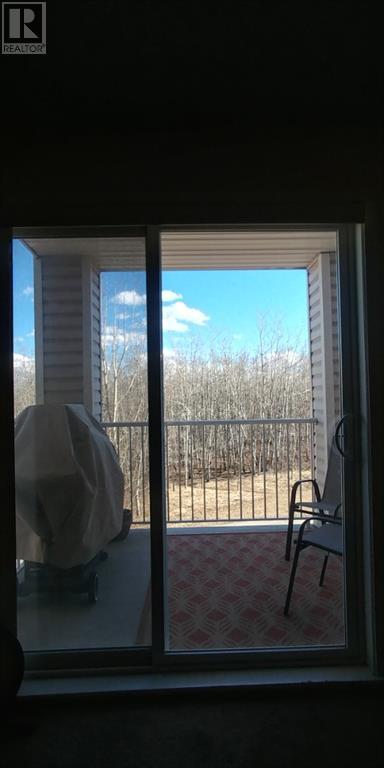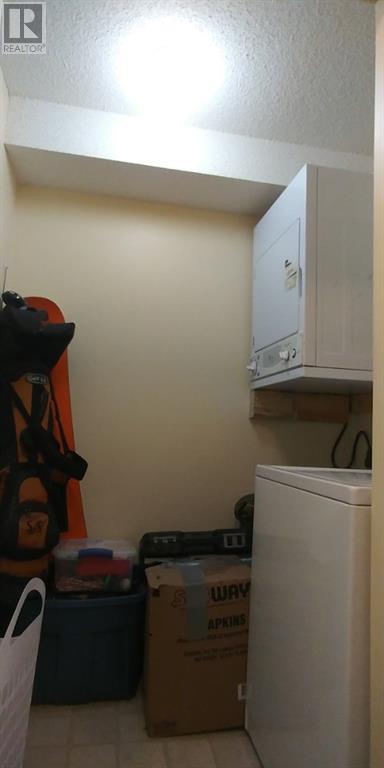Calgary Real Estate Agency
3219, 16320 24 Street Sw Calgary, Alberta T2Y 5A1
$280,000Maintenance, Electricity, Heat, Insurance, Parking, Property Management, Reserve Fund Contributions, Sewer, Waste Removal, Water
$415 Monthly
Maintenance, Electricity, Heat, Insurance, Parking, Property Management, Reserve Fund Contributions, Sewer, Waste Removal, Water
$415 MonthlyBright and cozy, second floor, two bedroom condo in Bridlewood! Low condo fees include heat, water and electricity. The unit has its own in suite laundry and mini storage room! Best location in the building - directly overlooks a private green belt and environmental reserve, making you feel miles away from the city, even though all the amenities are right at your door step! City Transit, shopping, restaurants, parks, playgrounds and more - this is the perfect property for first time buyers or investors! Don't miss out, it wont last! (id:41531)
Property Details
| MLS® Number | A2173620 |
| Property Type | Single Family |
| Community Name | Bridlewood |
| Amenities Near By | Park, Playground, Schools, Shopping |
| Community Features | Pets Allowed |
| Features | No Animal Home, No Smoking Home |
| Parking Space Total | 1 |
| Plan | 0512262 |
| Structure | None |
Building
| Bathroom Total | 1 |
| Bedrooms Above Ground | 2 |
| Bedrooms Total | 2 |
| Appliances | Refrigerator, Dishwasher, Stove, Washer/dryer Stack-up |
| Architectural Style | Low Rise |
| Constructed Date | 2005 |
| Construction Material | Wood Frame |
| Construction Style Attachment | Attached |
| Cooling Type | None |
| Exterior Finish | Stone, Vinyl Siding |
| Fireplace Present | No |
| Flooring Type | Carpeted, Linoleum |
| Foundation Type | Poured Concrete |
| Heating Fuel | Natural Gas |
| Heating Type | Baseboard Heaters |
| Stories Total | 4 |
| Size Interior | 695 Sqft |
| Total Finished Area | 695 Sqft |
| Type | Apartment |
Land
| Acreage | No |
| Fence Type | Not Fenced |
| Land Amenities | Park, Playground, Schools, Shopping |
| Size Total Text | Unknown |
| Zoning Description | Rm-5 |
Rooms
| Level | Type | Length | Width | Dimensions |
|---|---|---|---|---|
| Main Level | Living Room | 15.50 Ft x 10.58 Ft | ||
| Main Level | Kitchen | 9.25 Ft x 7.42 Ft | ||
| Main Level | Dining Room | 7.33 Ft x 6.25 Ft | ||
| Main Level | Primary Bedroom | 11.08 Ft x 8.83 Ft | ||
| Main Level | 4pc Bathroom | 7.67 Ft x 4.92 Ft | ||
| Main Level | Bedroom | 9.83 Ft x 8.83 Ft |
https://www.realtor.ca/real-estate/27558958/3219-16320-24-street-sw-calgary-bridlewood
Interested?
Contact us for more information
























