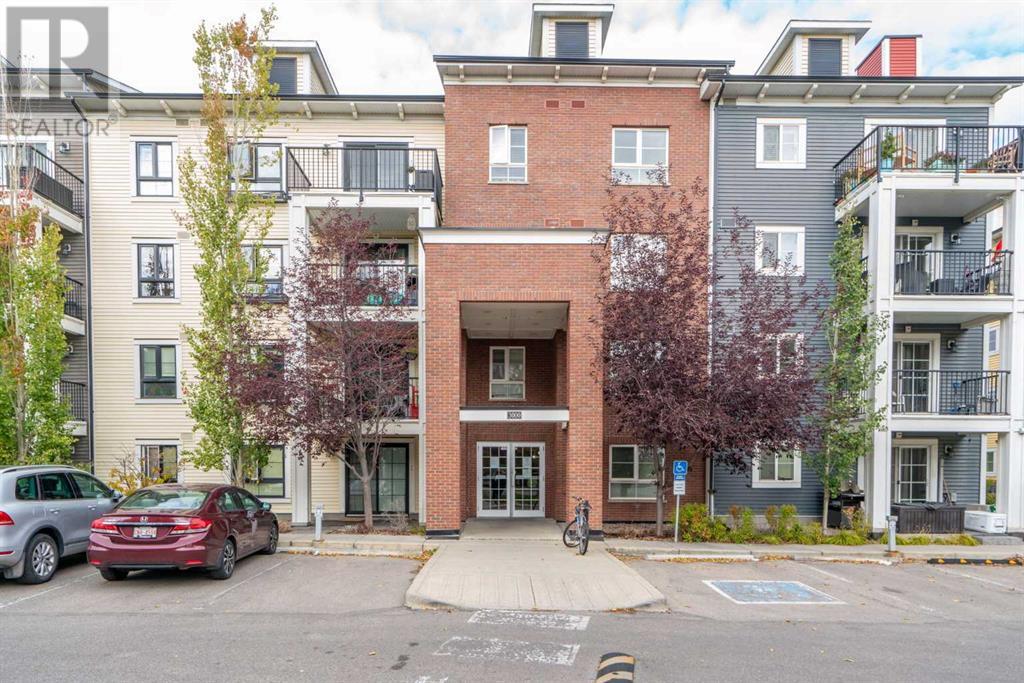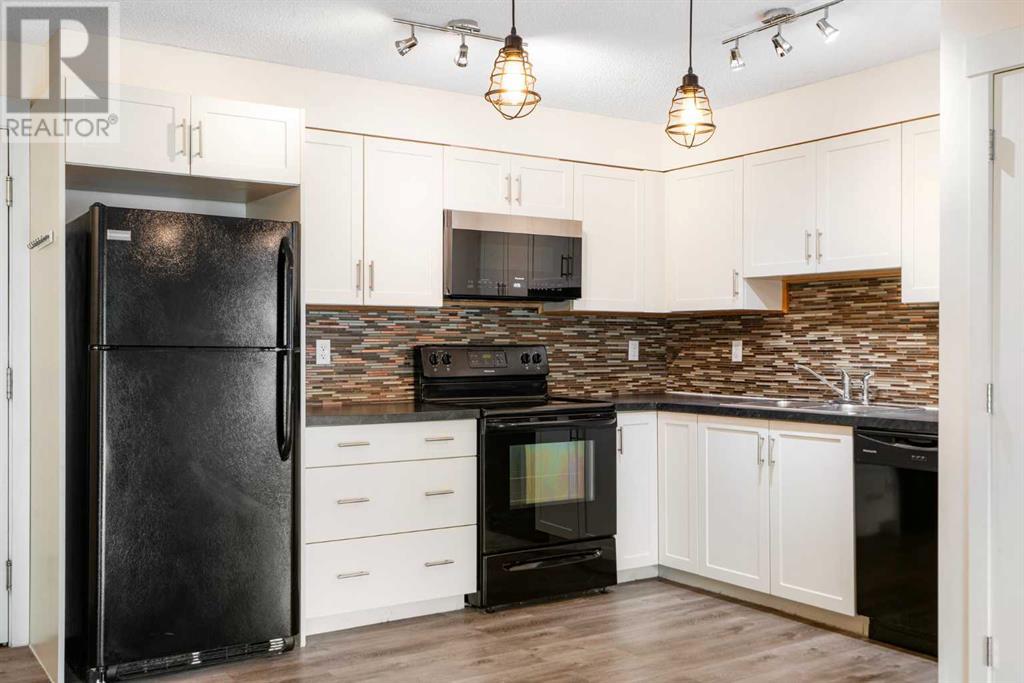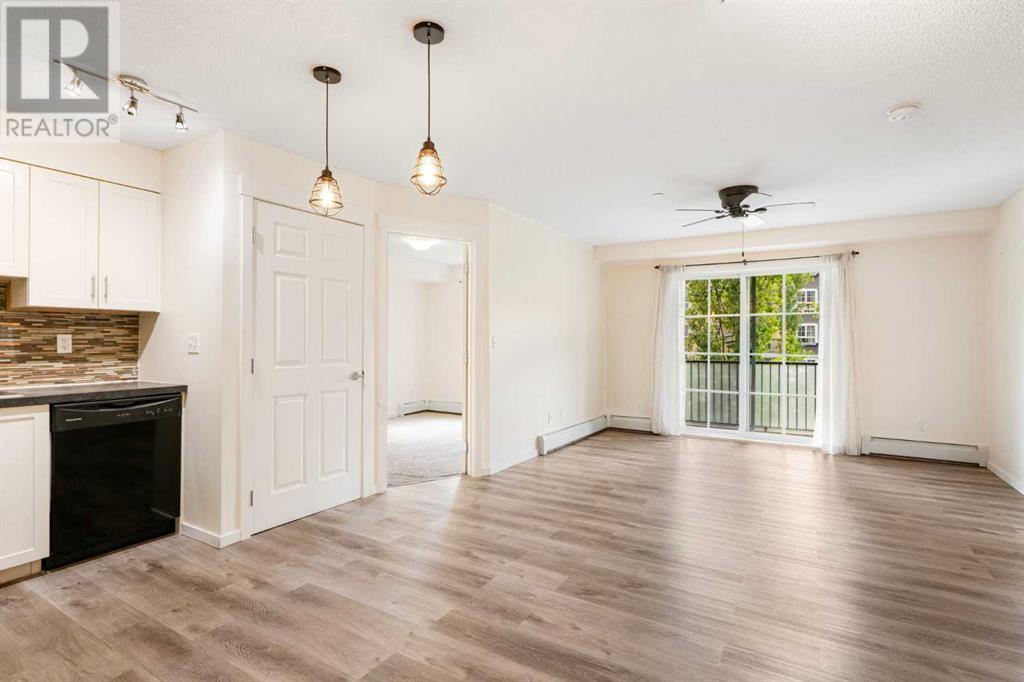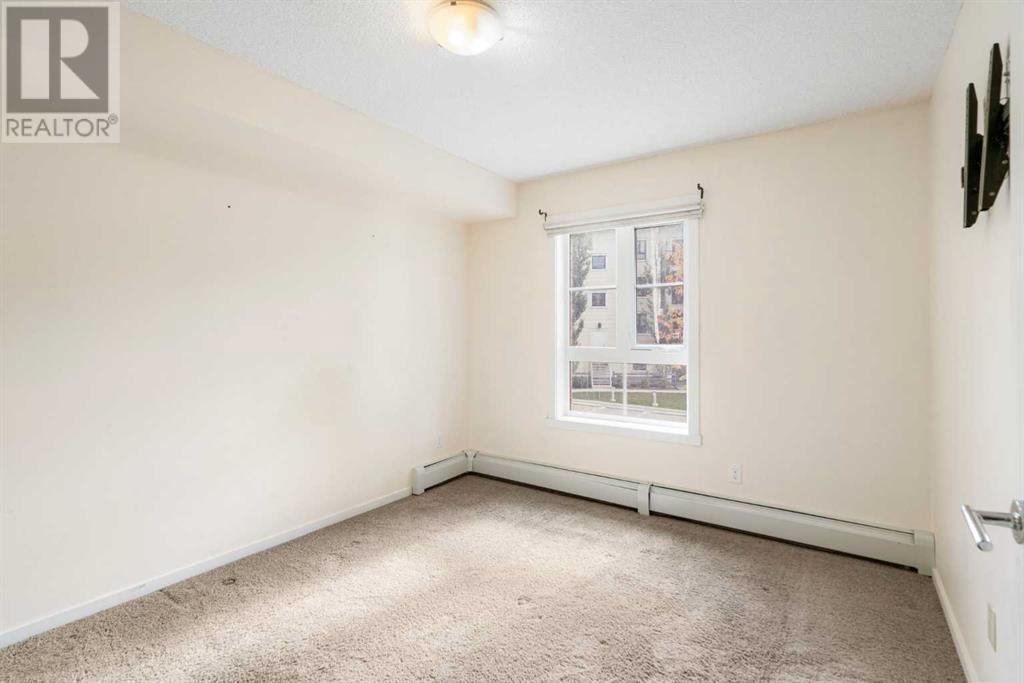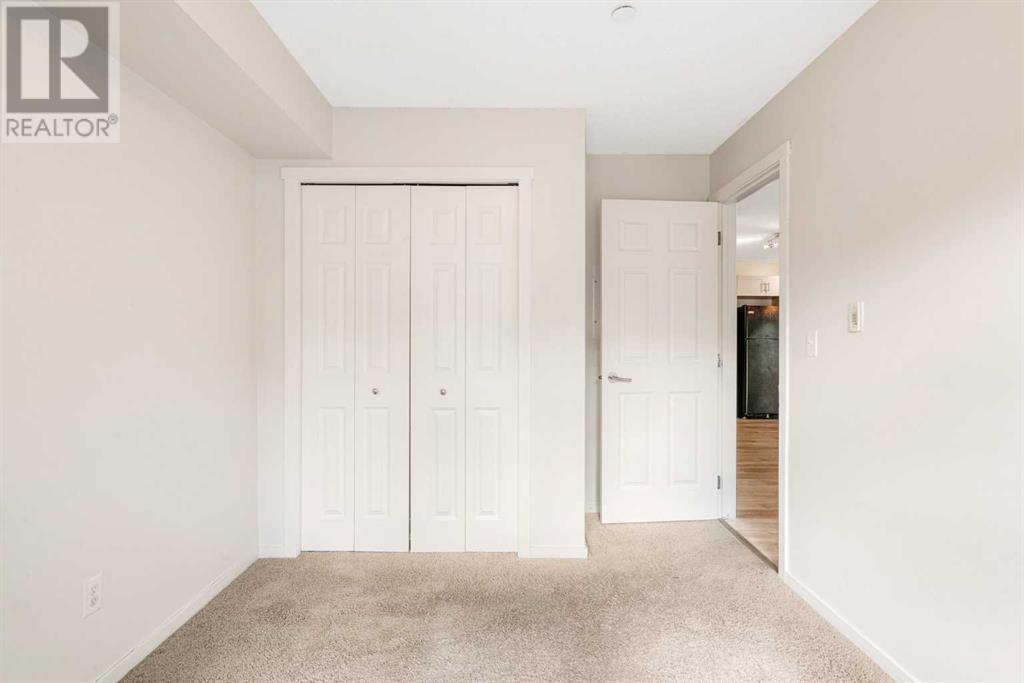Calgary Real Estate Agency
3208, 279 Copperpond Common Se Calgary, Alberta T2Z 1J1
$344,900Maintenance, Common Area Maintenance, Heat, Property Management, Reserve Fund Contributions, Sewer, Waste Removal, Water
$448.69 Monthly
Maintenance, Common Area Maintenance, Heat, Property Management, Reserve Fund Contributions, Sewer, Waste Removal, Water
$448.69 MonthlyWelcome to comfort and convenience in this 804 Sqft apartment, located near parks, walking paths and shopping. A rare 3-Bedroom unit with two full washrooms including an en-suite for added comfort and privacy. The open living area boasts sleek vinyl flooring, and convenient in-suite laundry is included. Step out to the south facing balcony complete with a gas BBQ line. Parking is a breeze with two titled parking stalls, one underground and one outside. Organize all your extra belongings in the assigned storage locker. This versatile living space is perfect for families and investors. Condo fee includes all utilities except electricity. (id:41531)
Property Details
| MLS® Number | A2170653 |
| Property Type | Single Family |
| Community Name | Copperfield |
| Amenities Near By | Park, Playground, Schools, Shopping |
| Community Features | Pets Allowed With Restrictions |
| Features | Gas Bbq Hookup, Parking |
| Parking Space Total | 2 |
| Plan | 1311547 |
Building
| Bathroom Total | 2 |
| Bedrooms Above Ground | 3 |
| Bedrooms Total | 3 |
| Appliances | Refrigerator, Dishwasher, Stove, Microwave Range Hood Combo, Window Coverings, Washer/dryer Stack-up |
| Architectural Style | Low Rise |
| Constructed Date | 2014 |
| Construction Material | Wood Frame |
| Construction Style Attachment | Attached |
| Cooling Type | None |
| Exterior Finish | Brick, Vinyl Siding |
| Fireplace Present | No |
| Flooring Type | Carpeted, Vinyl |
| Heating Type | Baseboard Heaters |
| Stories Total | 4 |
| Size Interior | 803.62 Sqft |
| Total Finished Area | 803.62 Sqft |
| Type | Apartment |
Parking
| Underground |
Land
| Acreage | No |
| Land Amenities | Park, Playground, Schools, Shopping |
| Size Total Text | Unknown |
| Zoning Description | M-2 |
Rooms
| Level | Type | Length | Width | Dimensions |
|---|---|---|---|---|
| Main Level | 4pc Bathroom | 4.92 Ft x 8.83 Ft | ||
| Main Level | 4pc Bathroom | 7.83 Ft x 4.92 Ft | ||
| Main Level | Bedroom | 12.08 Ft x 8.83 Ft | ||
| Main Level | Bedroom | 9.50 Ft x 11.25 Ft | ||
| Main Level | Kitchen | 10.00 Ft x 14.92 Ft | ||
| Main Level | Living Room | 14.08 Ft x 14.00 Ft | ||
| Main Level | Primary Bedroom | 12.00 Ft x 9.83 Ft |
https://www.realtor.ca/real-estate/27501649/3208-279-copperpond-common-se-calgary-copperfield
Interested?
Contact us for more information
