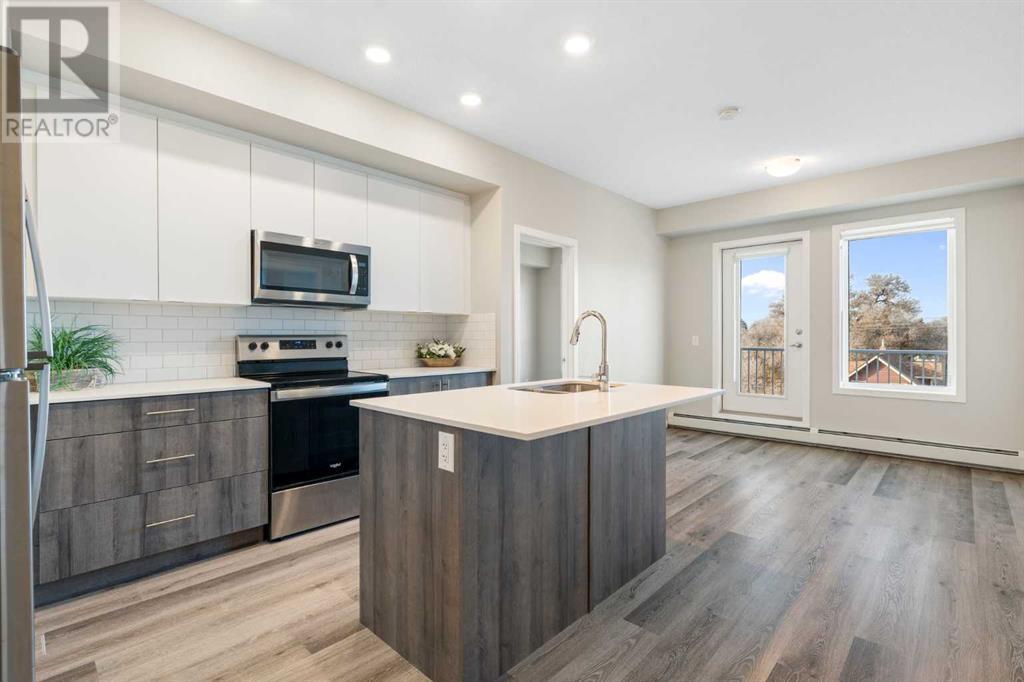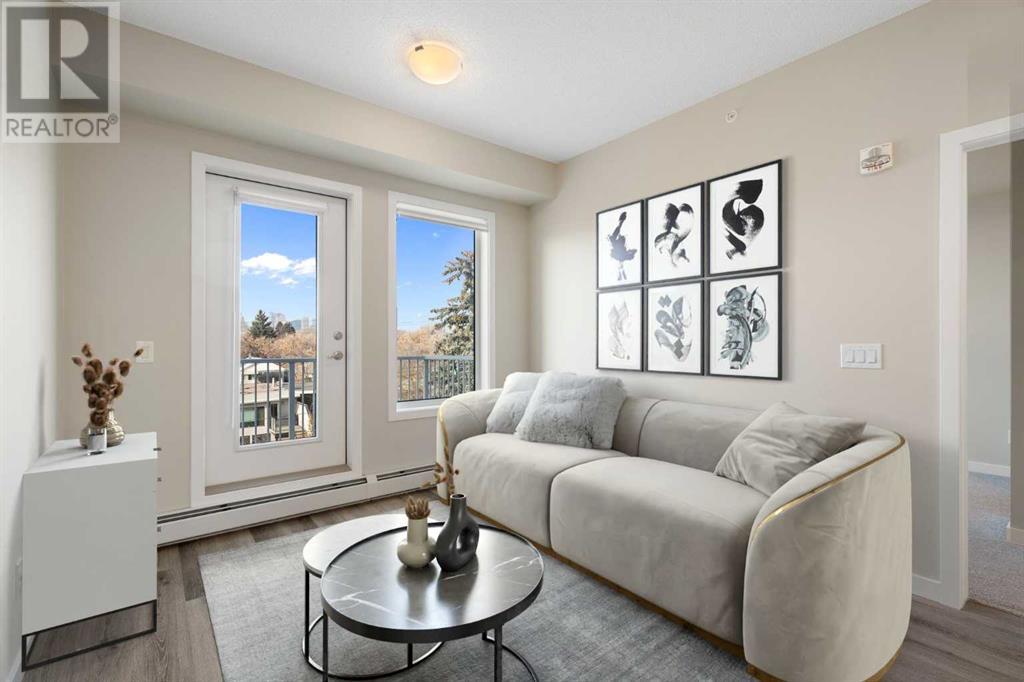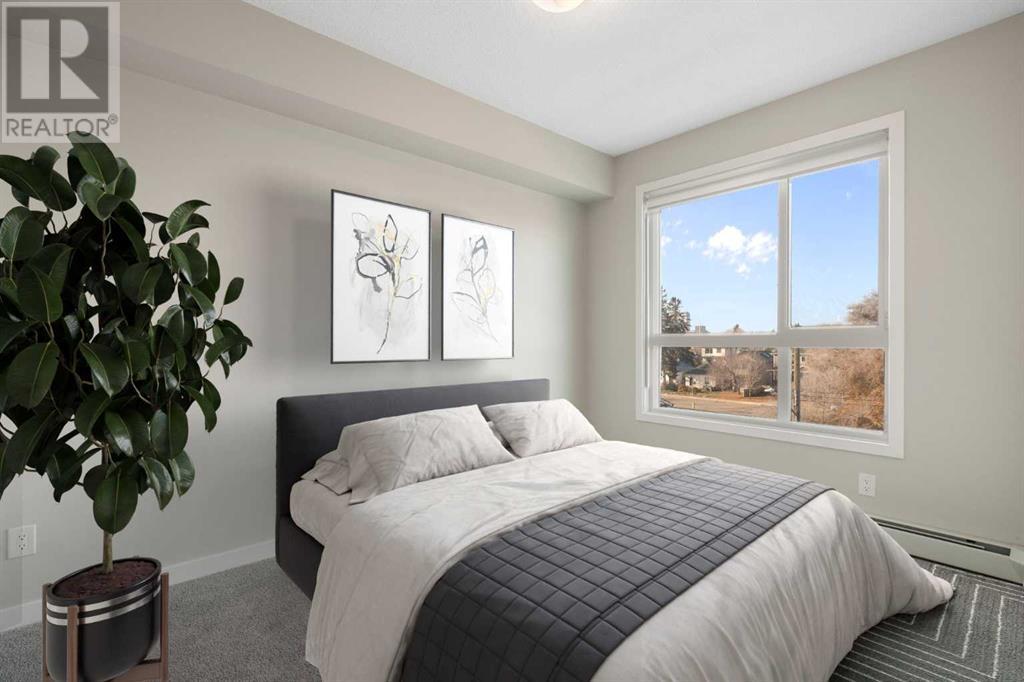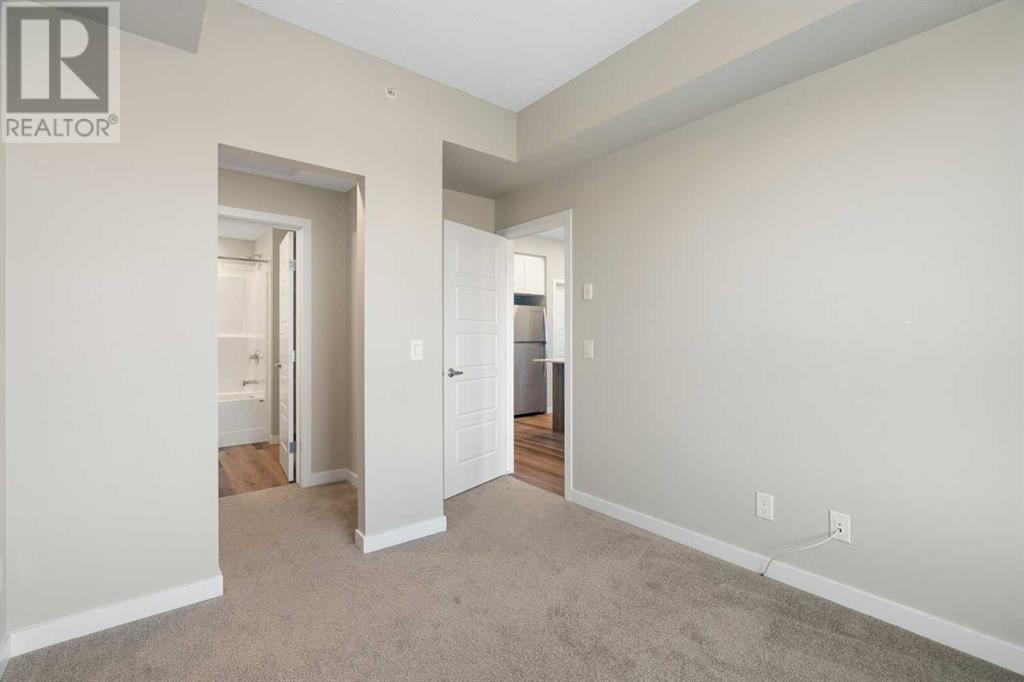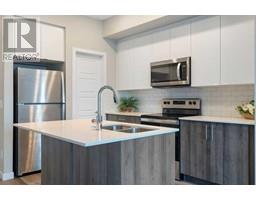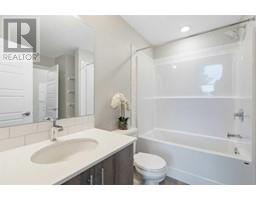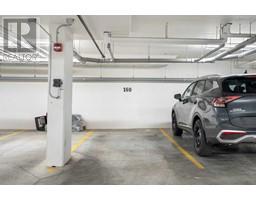Calgary Real Estate Agency
320, 1605 17 Street Se Calgary, Alberta T2G 2L7
$395,000Maintenance, Condominium Amenities, Common Area Maintenance, Heat, Insurance, Interior Maintenance, Ground Maintenance, Property Management, Reserve Fund Contributions, Sewer, Waste Removal, Water
$354.67 Monthly
Maintenance, Condominium Amenities, Common Area Maintenance, Heat, Insurance, Interior Maintenance, Ground Maintenance, Property Management, Reserve Fund Contributions, Sewer, Waste Removal, Water
$354.67 MonthlyOpen House on Sunday Nov 10 from 12 to 2 pm. Welcome to Konekt, where you can experience vibrant urban living in the heart of Inglewood, one of Calgary’s most beloved neighborhoods. Designed by Norr Architects, this top-floor, two-bedroom, two-bathroom suite offers a modern retreat with a perfect blend of style and charm. This sleek, light-filled unit features: Low condo Fees, Gourmet Kitchen: Stainless steel appliances, quartz countertops, and a spacious island, perfect for any cooking enthusiast. Private Balcony: A serene space to relax, enjoy city views, and take in evening sunsets. Primary Suite: With a walk-in closet and spa-inspired en-suite, it’s the ideal place to unwind. Secure Heated Underground ParkingConvenient year-round, adding security and ease during Calgary’s winters. Perfectly situated near Pearce Estate Park, Bow Habitat Station, and the scenic Bow River Pathway, Konekt provides easy access to nature, while Inglewood’s vibrant restaurants, shops, and recreation are just steps away. With nearby public transit, the whole city is at your doorstep. Don’t miss the chance to make this great condo your new home—schedule a private viewing today. (id:41531)
Open House
This property has open houses!
12:00 pm
Ends at:2:00 pm
Property Details
| MLS® Number | A2177030 |
| Property Type | Single Family |
| Community Name | Inglewood |
| Amenities Near By | Park, Playground, Schools, Shopping |
| Community Features | Pets Allowed With Restrictions |
| Features | Elevator, No Smoking Home, Parking |
| Parking Space Total | 1 |
| Plan | 2310163 |
| Structure | None |
Building
| Bathroom Total | 2 |
| Bedrooms Above Ground | 2 |
| Bedrooms Total | 2 |
| Appliances | Refrigerator, Range - Electric, Dishwasher, Microwave Range Hood Combo, Window Coverings, Washer/dryer Stack-up |
| Constructed Date | 2023 |
| Construction Material | Wood Frame |
| Construction Style Attachment | Attached |
| Cooling Type | None |
| Fireplace Present | No |
| Flooring Type | Carpeted, Vinyl Plank |
| Heating Fuel | Geo Thermal |
| Heating Type | Radiant Heat |
| Stories Total | 3 |
| Size Interior | 719.96 Sqft |
| Total Finished Area | 719.96 Sqft |
| Type | Apartment |
Parking
| Underground |
Land
| Acreage | No |
| Land Amenities | Park, Playground, Schools, Shopping |
| Size Total Text | Unknown |
| Zoning Description | Dc |
Rooms
| Level | Type | Length | Width | Dimensions |
|---|---|---|---|---|
| Main Level | 4pc Bathroom | 8.67 Ft x 9.17 Ft | ||
| Main Level | 4pc Bathroom | 8.67 Ft x 6.75 Ft | ||
| Main Level | Bedroom | 12.50 Ft x 9.17 Ft | ||
| Main Level | Kitchen | 11.58 Ft x 12.67 Ft | ||
| Main Level | Living Room | 10.17 Ft x 10.33 Ft | ||
| Main Level | Primary Bedroom | 12.08 Ft x 9.00 Ft |
https://www.realtor.ca/real-estate/27610924/320-1605-17-street-se-calgary-inglewood
Interested?
Contact us for more information


