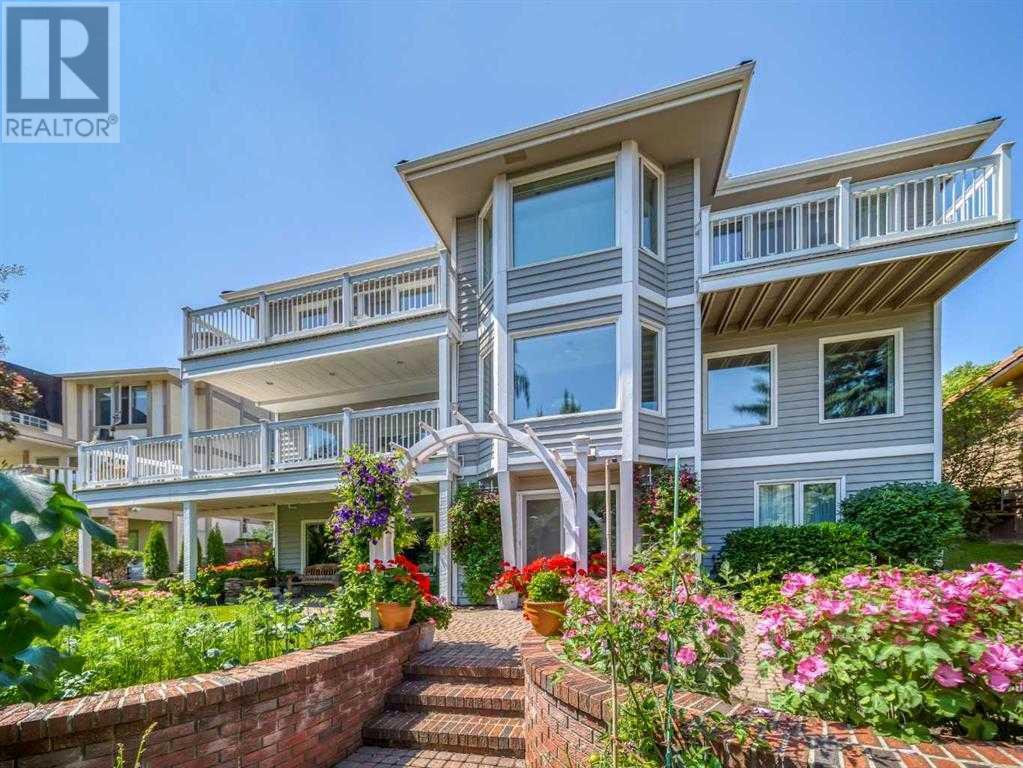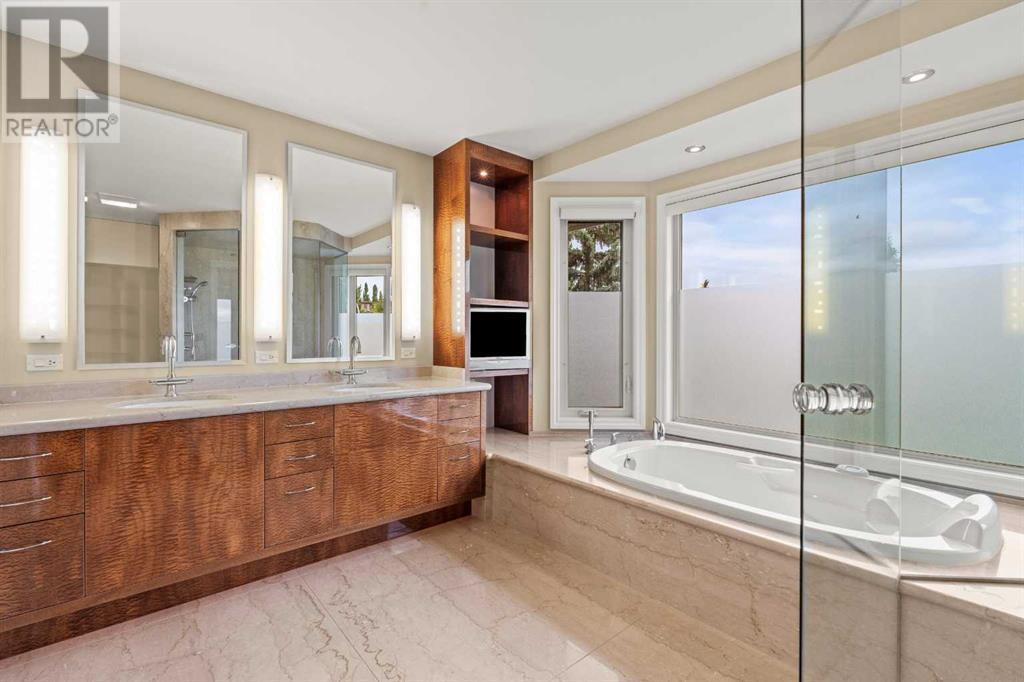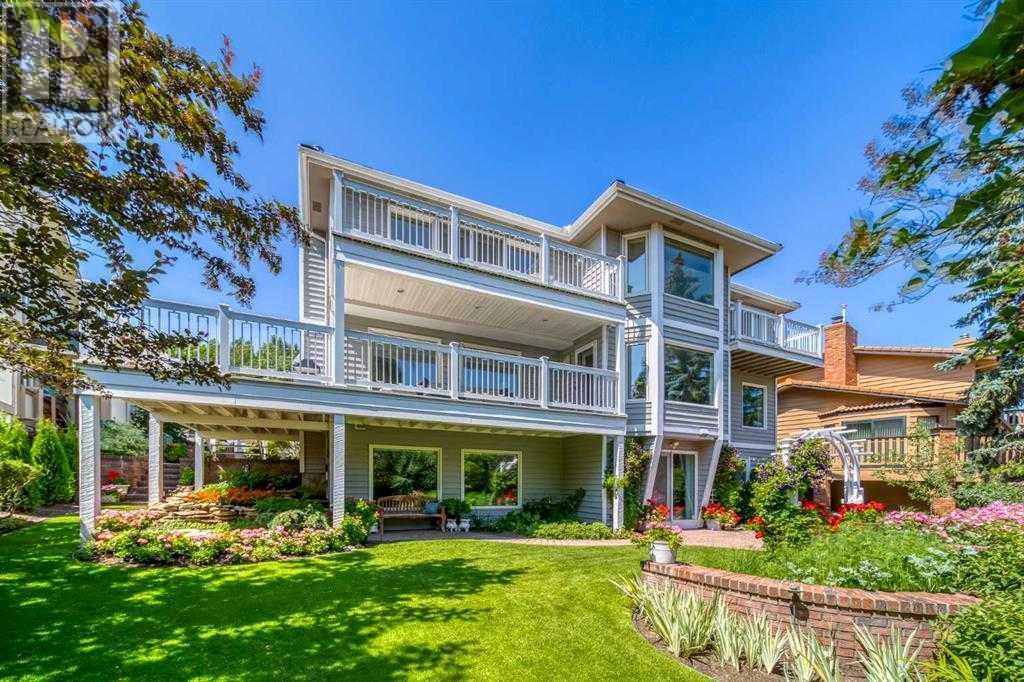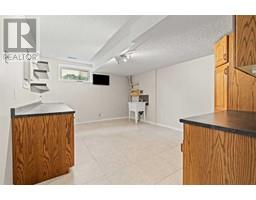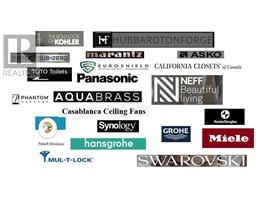4 Bedroom
4 Bathroom
3126 sqft
Fireplace
None
Other, Forced Air, See Remarks
Fruit Trees, Landscaped
$1,399,000
Blow out pricing for immediate sale!!! Seller's loss is your gain!!! This impeccable luxury home is priced well-below seller's cost for quick sale!!! This home is in immaculate condition with no known issues and is in ready-to-move-in condition with nothing to do. High end brand name finishings and features throughout, attention to detail and a prestigious location make this home extremely desirable. Deluxe quality (Neff) kitchen, quartz flooring, multiple fireplaces, triple garage, large 8000+ sq/ft lot, 50 year warranty rubber roof and a desirable quiet street in a premium neighborhood are just a few of the many incredible features. Take advantage of this "steal of a deal"!! The value in this home is clear and unmistakable and it won’t last long at this incredible price!!! Buy it now before it’s gone!!! (id:41531)
Property Details
|
MLS® Number
|
A2167082 |
|
Property Type
|
Single Family |
|
Community Name
|
Patterson |
|
Amenities Near By
|
Playground, Recreation Nearby, Shopping |
|
Features
|
See Remarks, Pvc Window, French Door, Closet Organizers, No Animal Home, No Smoking Home, Gas Bbq Hookup |
|
Parking Space Total
|
3 |
|
Plan
|
8011541 |
|
Structure
|
Deck, See Remarks |
Building
|
Bathroom Total
|
4 |
|
Bedrooms Above Ground
|
3 |
|
Bedrooms Below Ground
|
1 |
|
Bedrooms Total
|
4 |
|
Appliances
|
Refrigerator, Water Softener, Range - Electric, Dishwasher, Oven, Microwave, Garburator, Oven - Built-in, Humidifier, Window Coverings, Garage Door Opener |
|
Basement Development
|
Finished |
|
Basement Features
|
Walk Out |
|
Basement Type
|
Full (finished) |
|
Constructed Date
|
1985 |
|
Construction Material
|
Poured Concrete, Wood Frame |
|
Construction Style Attachment
|
Detached |
|
Cooling Type
|
None |
|
Exterior Finish
|
Brick, Concrete |
|
Fireplace Present
|
Yes |
|
Fireplace Total
|
4 |
|
Flooring Type
|
Carpeted, Ceramic Tile, Other |
|
Foundation Type
|
Poured Concrete |
|
Half Bath Total
|
1 |
|
Heating Type
|
Other, Forced Air, See Remarks |
|
Stories Total
|
2 |
|
Size Interior
|
3126 Sqft |
|
Total Finished Area
|
3126 Sqft |
|
Type
|
House |
Parking
Land
|
Acreage
|
No |
|
Fence Type
|
Fence |
|
Land Amenities
|
Playground, Recreation Nearby, Shopping |
|
Landscape Features
|
Fruit Trees, Landscaped |
|
Size Depth
|
36.45 M |
|
Size Frontage
|
21 M |
|
Size Irregular
|
8051.40 |
|
Size Total
|
8051.4 Sqft|7,251 - 10,889 Sqft |
|
Size Total Text
|
8051.4 Sqft|7,251 - 10,889 Sqft |
|
Zoning Description
|
R-c1 |
Rooms
| Level |
Type |
Length |
Width |
Dimensions |
|
Second Level |
5pc Bathroom |
|
|
7.42 Ft x 11.17 Ft |
|
Second Level |
5pc Bathroom |
|
|
11.00 Ft x 13.00 Ft |
|
Second Level |
Bedroom |
|
|
15.25 Ft x 15.08 Ft |
|
Second Level |
Bedroom |
|
|
12.83 Ft x 16.67 Ft |
|
Second Level |
Den |
|
|
17.00 Ft x 12.67 Ft |
|
Second Level |
Primary Bedroom |
|
|
12.67 Ft x 19.08 Ft |
|
Basement |
4pc Bathroom |
|
|
9.67 Ft x 16.83 Ft |
|
Basement |
Bedroom |
|
|
12.42 Ft x 12.17 Ft |
|
Basement |
Laundry Room |
|
|
12.08 Ft x 15.83 Ft |
|
Basement |
Recreational, Games Room |
|
|
22.50 Ft x 31.33 Ft |
|
Basement |
Furnace |
|
|
11.75 Ft x 8.17 Ft |
|
Basement |
Wine Cellar |
|
|
8.42 Ft x 9.50 Ft |
|
Main Level |
2pc Bathroom |
|
|
4.92 Ft x 5.92 Ft |
|
Main Level |
Breakfast |
|
|
5.92 Ft x 13.08 Ft |
|
Main Level |
Den |
|
|
12.00 Ft x 10.08 Ft |
|
Main Level |
Dining Room |
|
|
17.50 Ft x 15.00 Ft |
|
Main Level |
Family Room |
|
|
16.42 Ft x 19.00 Ft |
|
Main Level |
Foyer |
|
|
9.25 Ft x 11.67 Ft |
|
Main Level |
Kitchen |
|
|
14.75 Ft x 13.08 Ft |
|
Main Level |
Living Room |
|
|
20.33 Ft x 15.00 Ft |
https://www.realtor.ca/real-estate/27440991/32-patterson-crescent-sw-calgary-patterson


