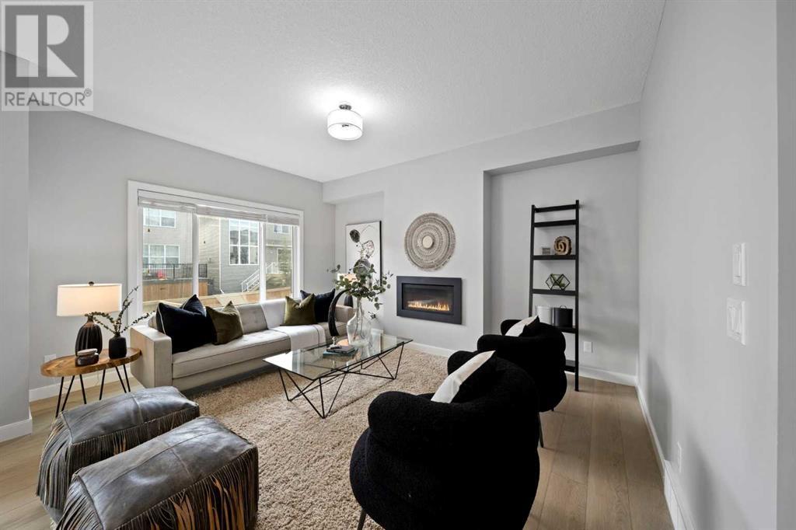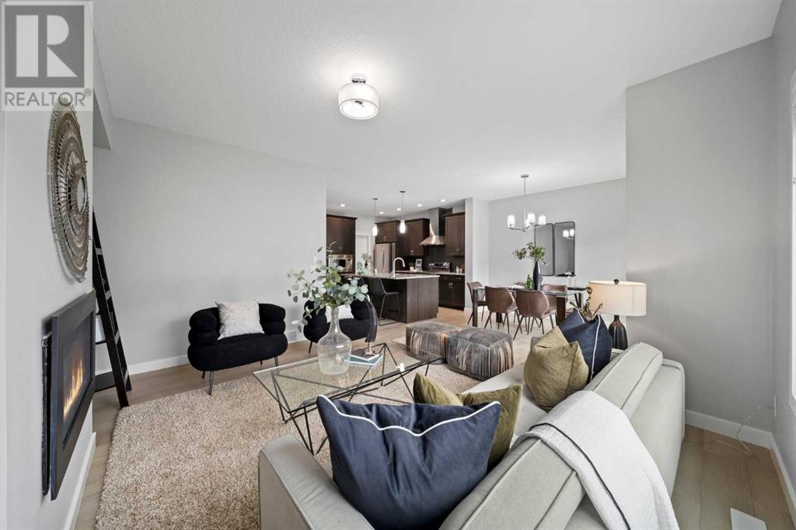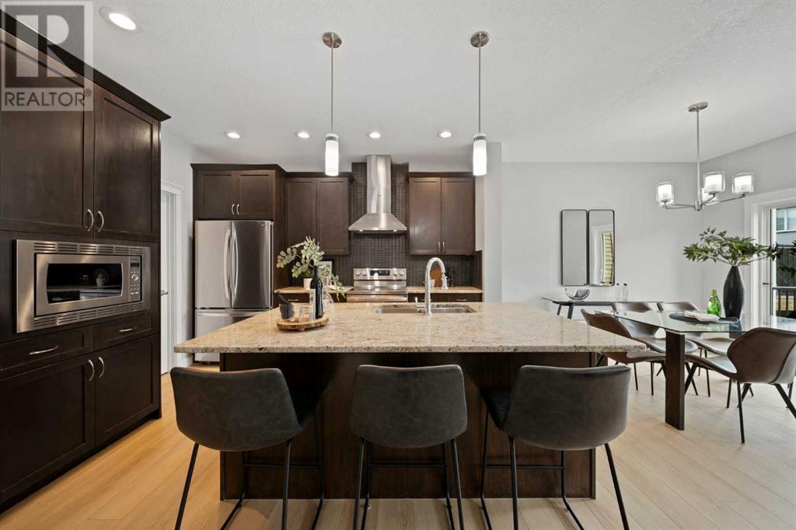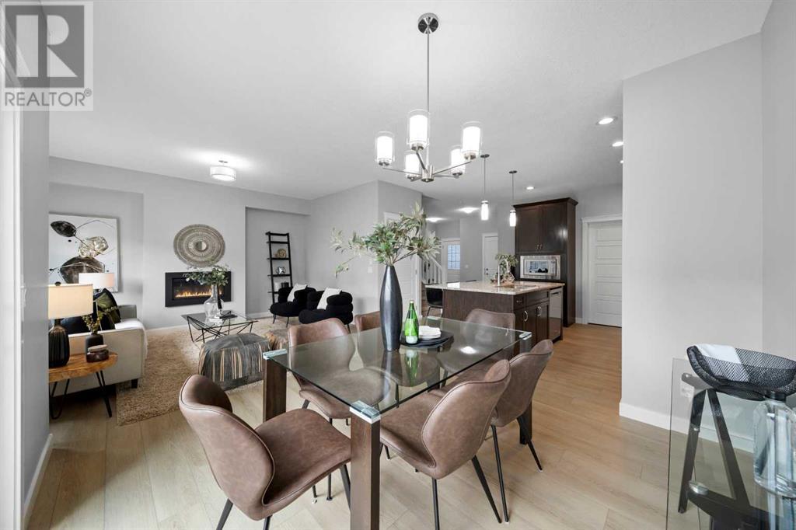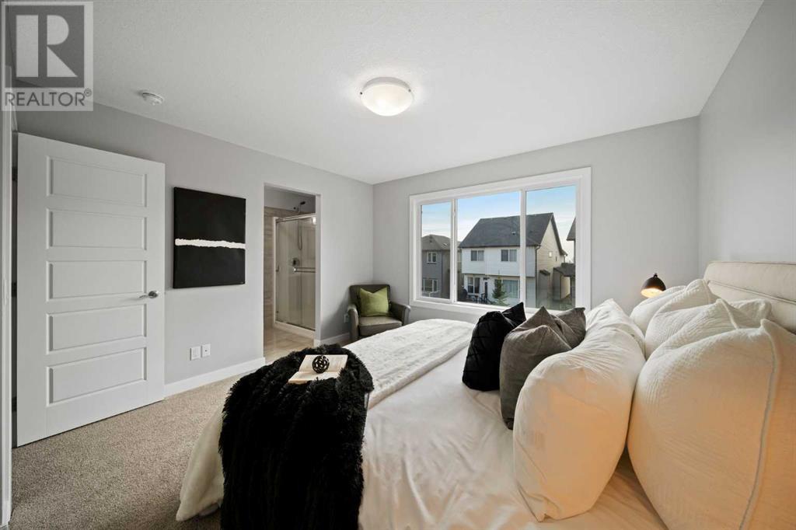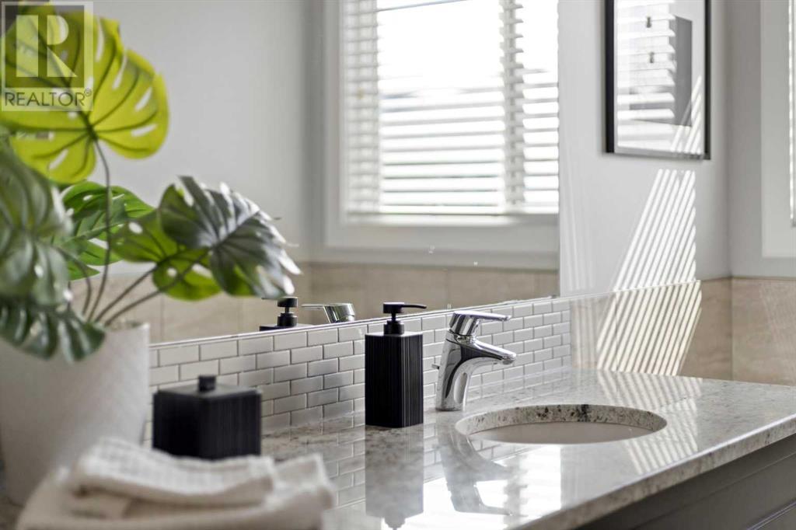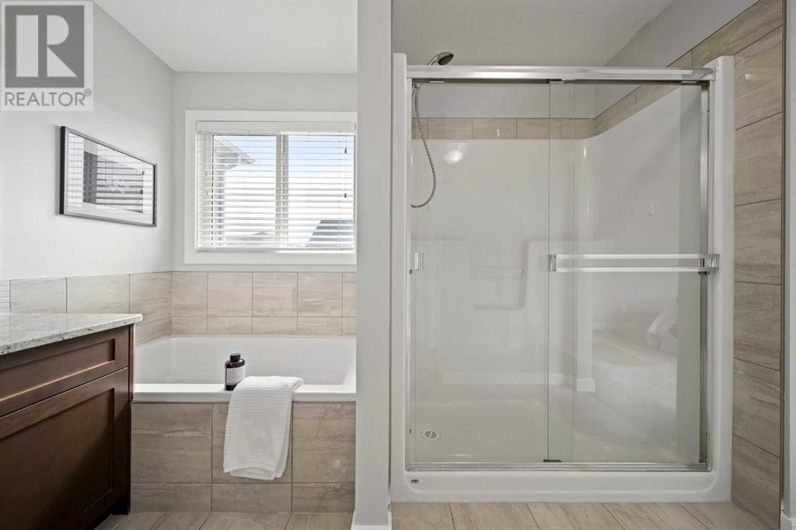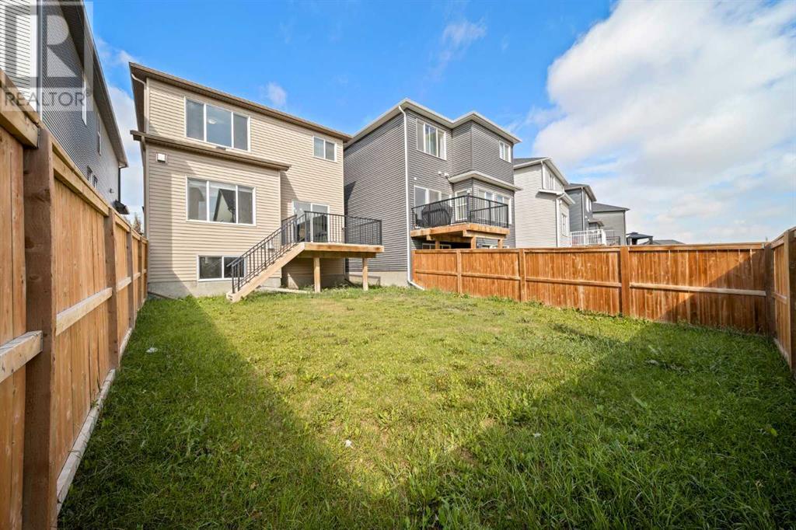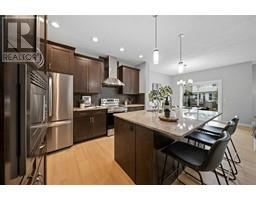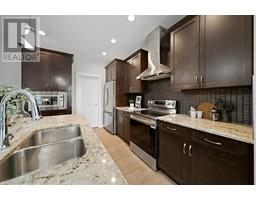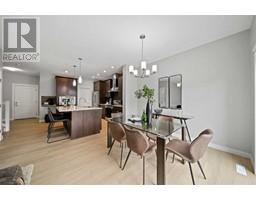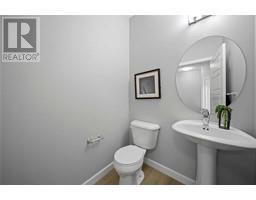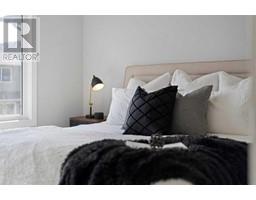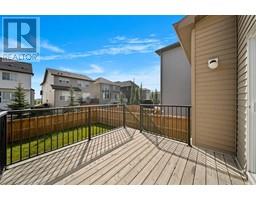3 Bedroom
3 Bathroom
1766.31 sqft
Fireplace
None
Forced Air
$704,800
Welcome to your newly updated family home! As you step through the spacious foyer, you'll find a convenient walk-in coat closet. The open floor plan of the kitchen features a large island, walk-in pantry, and plenty of cabinetry, complemented by beautiful granite countertops—ideal for preparing meals for family and friends. The bright dining area offers a view of the deck, and the living room with its gas fireplace and large window overlooks the backyard. A well-placed half bath completes the main level.Upstairs, the master bedroom is spacious enough for a king-size bed. The luxurious 5-piece en-suite bathroom includes a private water closet with its own door, a soaking tub or shower for your choice, and a good-sized walk-in closet. For added convenience, the laundry is located just outside the master suite. The family room upstairs is flexible and can be adapted to suit your needs. There are also two additional bedrooms that share a full bathroom.The basement is unfinished, offering a blank canvas for your personal touch and creativity. Your vehicles will be well accommodated in the double attached garage. Located in a great neighborhood with easy access to Stoney Trail and a large shopping area, you'll find everything you need nearby. Welcome to your new home! NEW Vinyl plank flooring, NEW: Stove, Fridge, chandelier, carpet and more. (id:41531)
Property Details
|
MLS® Number
|
A2157907 |
|
Property Type
|
Single Family |
|
Community Name
|
Nolan Hill |
|
Amenities Near By
|
Park, Playground, Shopping |
|
Features
|
No Animal Home, No Smoking Home, Parking |
|
Parking Space Total
|
4 |
|
Plan
|
1510378 |
|
Structure
|
Deck |
Building
|
Bathroom Total
|
3 |
|
Bedrooms Above Ground
|
3 |
|
Bedrooms Total
|
3 |
|
Appliances
|
Washer, Refrigerator, Dishwasher, Stove, Dryer, Microwave, Hood Fan, Garage Door Opener |
|
Basement Development
|
Unfinished |
|
Basement Type
|
Full (unfinished) |
|
Constructed Date
|
2016 |
|
Construction Material
|
Wood Frame |
|
Construction Style Attachment
|
Detached |
|
Cooling Type
|
None |
|
Exterior Finish
|
Stone, Vinyl Siding |
|
Fireplace Present
|
Yes |
|
Fireplace Total
|
1 |
|
Flooring Type
|
Carpeted, Tile, Vinyl Plank |
|
Foundation Type
|
Poured Concrete |
|
Half Bath Total
|
1 |
|
Heating Type
|
Forced Air |
|
Stories Total
|
2 |
|
Size Interior
|
1766.31 Sqft |
|
Total Finished Area
|
1766.31 Sqft |
|
Type
|
House |
Parking
Land
|
Acreage
|
No |
|
Fence Type
|
Fence |
|
Land Amenities
|
Park, Playground, Shopping |
|
Size Depth
|
34.51 M |
|
Size Frontage
|
8.9 M |
|
Size Irregular
|
307.00 |
|
Size Total
|
307 M2|0-4,050 Sqft |
|
Size Total Text
|
307 M2|0-4,050 Sqft |
|
Zoning Description
|
R-1n |
Rooms
| Level |
Type |
Length |
Width |
Dimensions |
|
Main Level |
2pc Bathroom |
|
|
5.00 Ft x 5.00 Ft |
|
Main Level |
Other |
|
|
11.00 Ft x 10.83 Ft |
|
Main Level |
Foyer |
|
|
11.50 Ft x 10.67 Ft |
|
Main Level |
Kitchen |
|
|
14.33 Ft x 12.25 Ft |
|
Main Level |
Living Room |
|
|
12.00 Ft x 14.67 Ft |
|
Upper Level |
4pc Bathroom |
|
|
9.83 Ft x 4.92 Ft |
|
Upper Level |
5pc Bathroom |
|
|
10.33 Ft x 11.58 Ft |
|
Upper Level |
Bedroom |
|
|
12.92 Ft x 12.67 Ft |
|
Upper Level |
Bedroom |
|
|
10.50 Ft x 10.00 Ft |
|
Upper Level |
Family Room |
|
|
12.58 Ft x 21.58 Ft |
|
Upper Level |
Primary Bedroom |
|
|
12.33 Ft x 12.42 Ft |
https://www.realtor.ca/real-estate/27305658/32-nolancrest-circle-nw-calgary-nolan-hill


