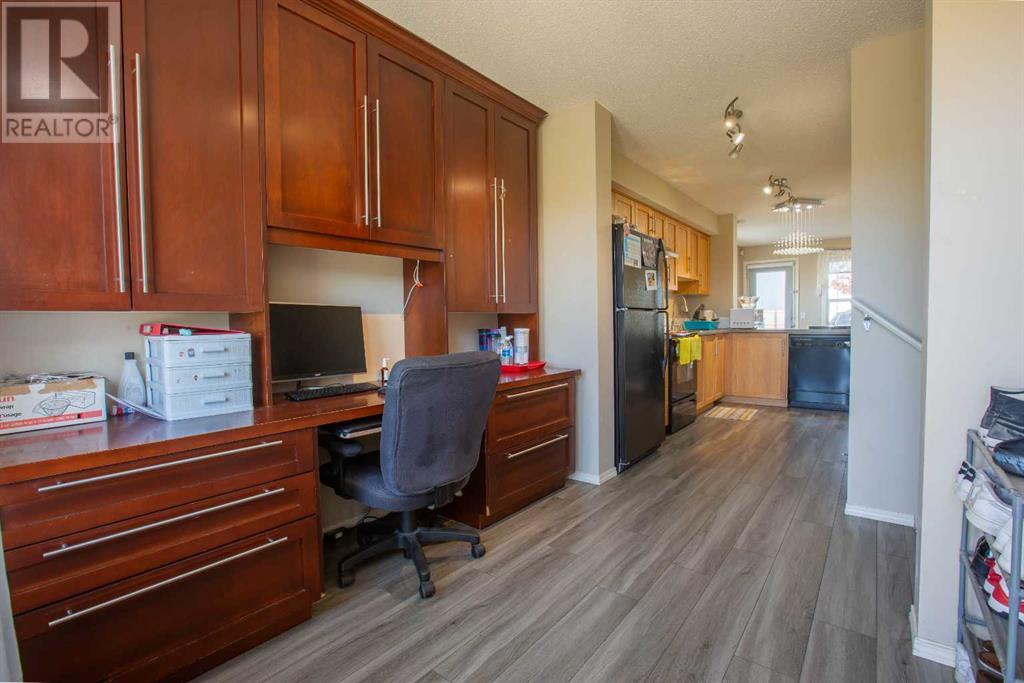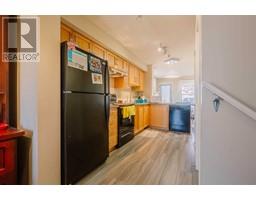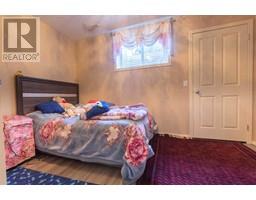Calgary Real Estate Agency
312 Saddlebrook Point Ne Calgary, Alberta T3H 3C7
$288,888Maintenance, Common Area Maintenance, Property Management, Reserve Fund Contributions
$272.70 Monthly
Maintenance, Common Area Maintenance, Property Management, Reserve Fund Contributions
$272.70 MonthlyThis cozy and well-kept townhouse offers a fantastic opportunity for those looking to own a home in a convenient location. Featuring 2 bedrooms below grade, this home provides a peaceful and private retreat. The main floor includes a spacious living room with laminate flooring, a dining area with a built-in wall unit , and a well-equipped kitchen with plenty of cabinetry. The home also includes a 4-piece bathroom, stacked laundry on the lower level, and a mix of laminate and carpet flooring for added comfort. Assigned parking is included, ensuring convenience right outside your door. With its proximity to transit, schools, and local amenities, this place is perfect and affordable for those seeking both comfort and practicality in the vibrant community Saddleridge. (id:41531)
Property Details
| MLS® Number | A2174071 |
| Property Type | Single Family |
| Community Name | Saddle Ridge |
| Amenities Near By | Park, Playground, Schools, Shopping |
| Community Features | Pets Allowed With Restrictions |
| Features | See Remarks, Other, Pvc Window, No Animal Home, Parking |
| Parking Space Total | 1 |
| Plan | 1011899 |
Building
| Bathroom Total | 1 |
| Bedrooms Below Ground | 2 |
| Bedrooms Total | 2 |
| Appliances | Washer, Refrigerator, Dishwasher, Stove, Dryer |
| Basement Development | Finished |
| Basement Type | Full (finished) |
| Constructed Date | 2009 |
| Construction Material | Wood Frame |
| Construction Style Attachment | Attached |
| Cooling Type | None |
| Exterior Finish | Vinyl Siding |
| Fireplace Present | No |
| Flooring Type | Carpeted, Laminate, Linoleum |
| Foundation Type | Poured Concrete |
| Heating Fuel | Natural Gas |
| Heating Type | Forced Air |
| Size Interior | 444.1 Sqft |
| Total Finished Area | 444.1 Sqft |
| Type | Row / Townhouse |
Land
| Acreage | No |
| Fence Type | Not Fenced |
| Land Amenities | Park, Playground, Schools, Shopping |
| Size Total Text | Unknown |
| Zoning Description | M-1 |
Rooms
| Level | Type | Length | Width | Dimensions |
|---|---|---|---|---|
| Lower Level | Primary Bedroom | 8.42 Ft x 11.83 Ft | ||
| Lower Level | Bedroom | 12.25 Ft x 10.67 Ft | ||
| Lower Level | 4pc Bathroom | 4.92 Ft x 8.00 Ft | ||
| Main Level | Living Room | 13.00 Ft x 14.92 Ft | ||
| Main Level | Kitchen | 6.58 Ft x 12.08 Ft | ||
| Main Level | Dining Room | 8.75 Ft x 10.17 Ft |
https://www.realtor.ca/real-estate/27558681/312-saddlebrook-point-ne-calgary-saddle-ridge
Interested?
Contact us for more information


































