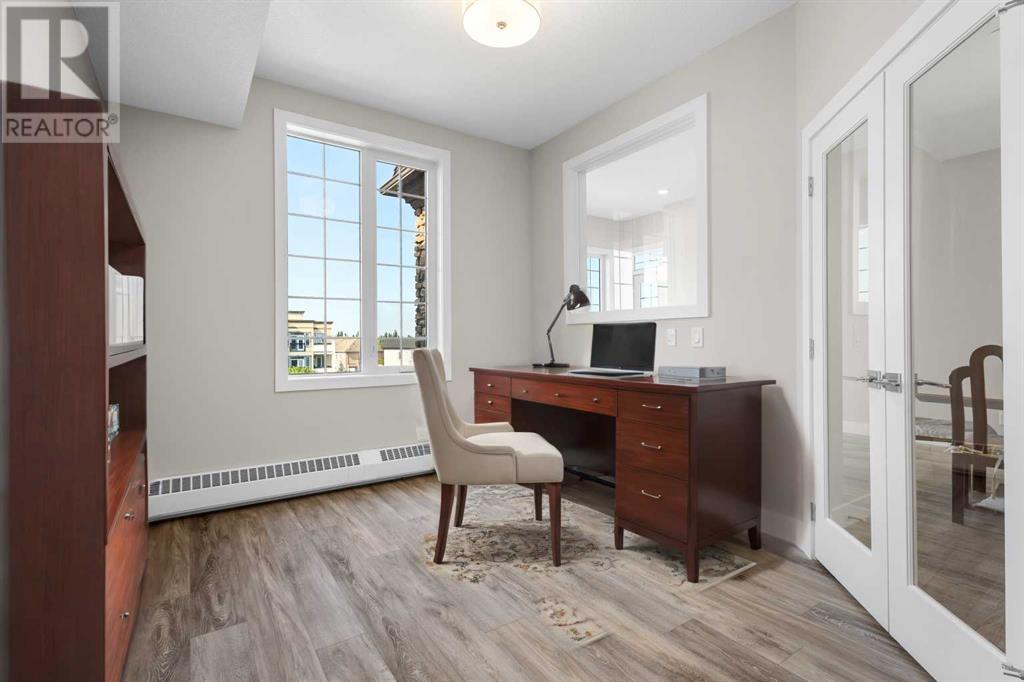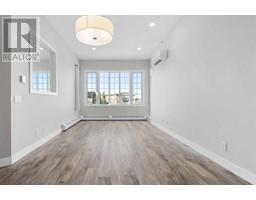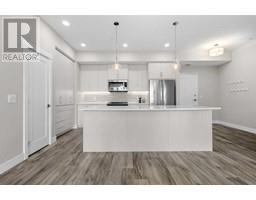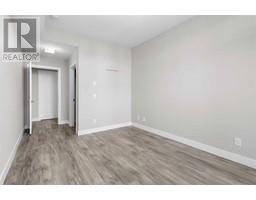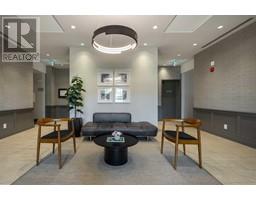Calgary Real Estate Agency
312, 38 Quarry Gate Se Calgary, Alberta T2C 5T6
$619,900Maintenance, Common Area Maintenance, Heat, Insurance, Ground Maintenance, Parking, Property Management, Reserve Fund Contributions, Sewer, Waste Removal, Water
$846.97 Monthly
Maintenance, Common Area Maintenance, Heat, Insurance, Ground Maintenance, Parking, Property Management, Reserve Fund Contributions, Sewer, Waste Removal, Water
$846.97 MonthlyLive in the highly desirable SE community of Quarry Park! This luxurious complex is situated in a prime location just steps away from the Bow River pathway. Discover this stunning top floor air-conditioned condo unit encompassing over 1200 sq ft featuring 3 beds, 2 baths, a Titled storage locker, and a titled Heated Tandem Parking Stall for 2 vehicles. Step inside and you will be greeted with over 9 ft ceilings and beautiful vinyl flooring throughout. The open concept floor plan flows seamlessly from the kitchen into the dining area and living room. With its lofty 10 ½’ ceilings and generously sized windows, the living room exudes a delightful sense of brightness and airiness. The contemporary kitchen is equipped with pristine upgraded white cabinetry, stainless-steel appliances, quartz countertops, a kitchen island and a separate pantry. There are 3 well-proportioned bedrooms including the primary, which boasts a walk-through closet that leads into a 5-piece ensuite. This home showcases 2 outdoor balconies, perfect for summer days. The 3-piece bath and in-unit laundry provides convenience for all occupants. Location is great with proximity to schools, playgrounds, shopping, dining, and public transit. Book your private viewing today and experience the ultimate lifestyle in one of Calgary's most sought-after neighborhoods. (id:41531)
Property Details
| MLS® Number | A2172399 |
| Property Type | Single Family |
| Community Name | Douglasdale/Glen |
| Amenities Near By | Playground, Schools, Shopping |
| Community Features | Pets Allowed With Restrictions |
| Features | Closet Organizers, Parking |
| Parking Space Total | 2 |
| Plan | 2010879 |
Building
| Bathroom Total | 2 |
| Bedrooms Above Ground | 3 |
| Bedrooms Total | 3 |
| Appliances | Washer, Refrigerator, Dishwasher, Stove, Dryer, Microwave Range Hood Combo, Window Coverings, Garage Door Opener |
| Architectural Style | Low Rise |
| Constructed Date | 2020 |
| Construction Material | Wood Frame |
| Construction Style Attachment | Attached |
| Cooling Type | Wall Unit |
| Exterior Finish | Stone, Stucco |
| Fireplace Present | No |
| Flooring Type | Tile, Vinyl |
| Heating Type | Baseboard Heaters |
| Stories Total | 3 |
| Size Interior | 1261.85 Sqft |
| Total Finished Area | 1261.85 Sqft |
| Type | Apartment |
Parking
| Tandem | |
| Underground |
Land
| Acreage | No |
| Land Amenities | Playground, Schools, Shopping |
| Size Total Text | Unknown |
| Zoning Description | M-1 |
Rooms
| Level | Type | Length | Width | Dimensions |
|---|---|---|---|---|
| Main Level | Living Room | 14.33 Ft x 11.17 Ft | ||
| Main Level | Kitchen | 12.67 Ft x 11.08 Ft | ||
| Main Level | Dining Room | 9.00 Ft x 11.17 Ft | ||
| Main Level | Primary Bedroom | 10.75 Ft x 13.83 Ft | ||
| Main Level | Bedroom | 12.92 Ft x 10.17 Ft | ||
| Main Level | Bedroom | 10.00 Ft x 11.75 Ft | ||
| Main Level | 3pc Bathroom | 4.92 Ft x 8.50 Ft | ||
| Main Level | 5pc Bathroom | 9.58 Ft x 8.58 Ft |
https://www.realtor.ca/real-estate/27529400/312-38-quarry-gate-se-calgary-douglasdaleglen
Interested?
Contact us for more information












